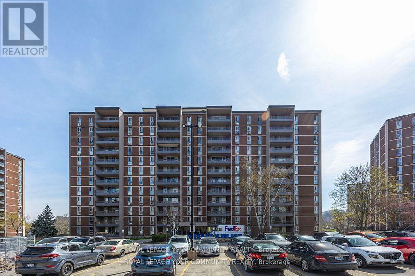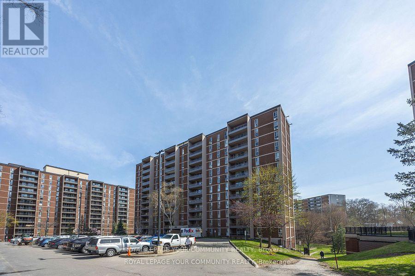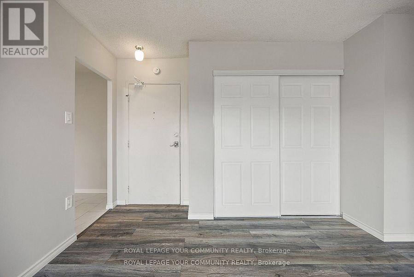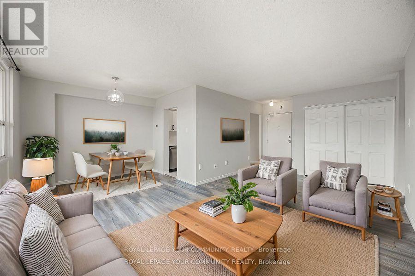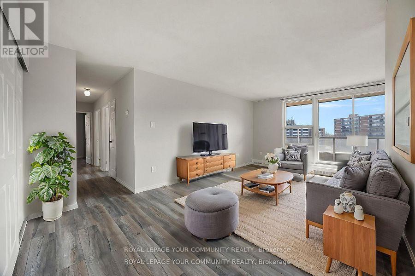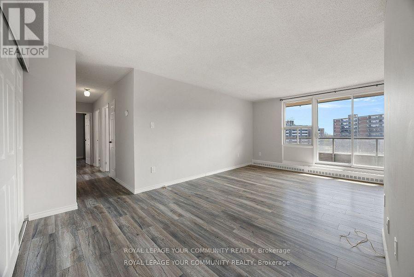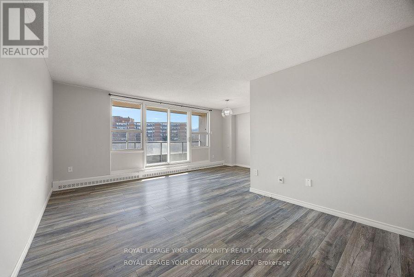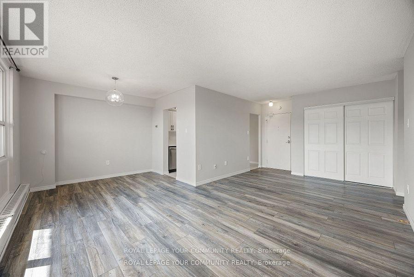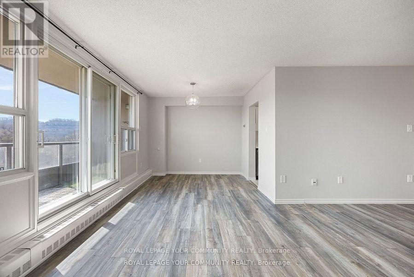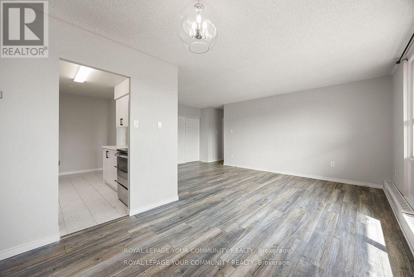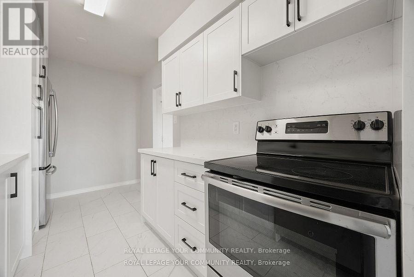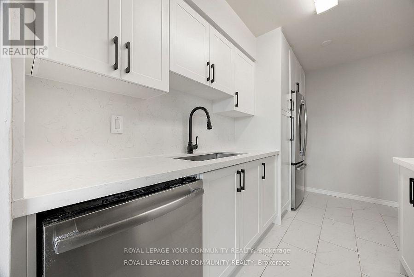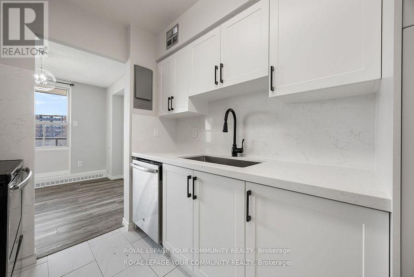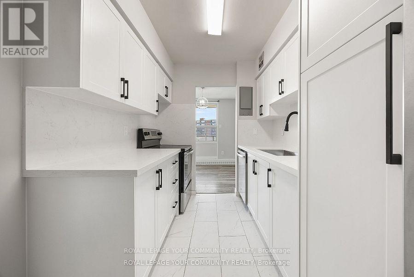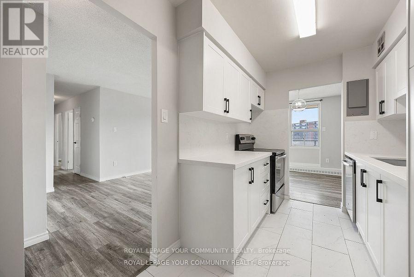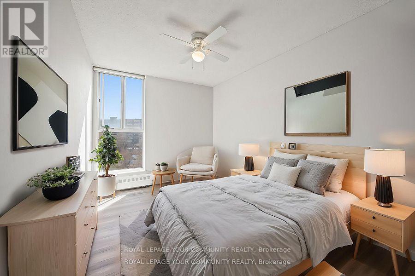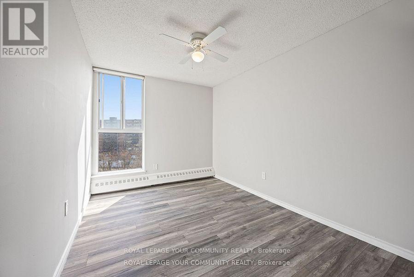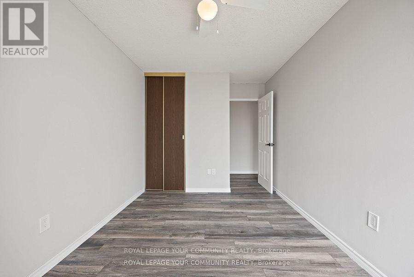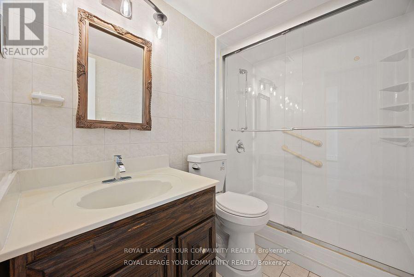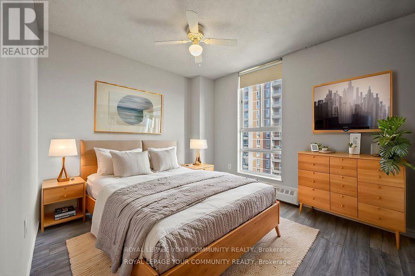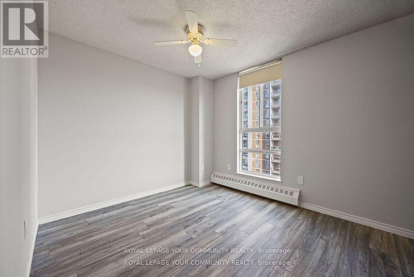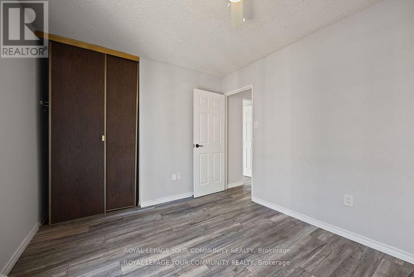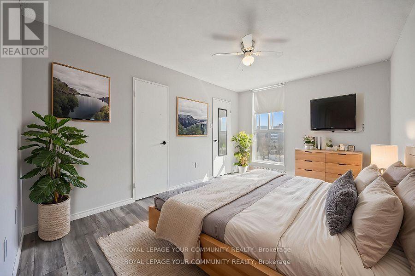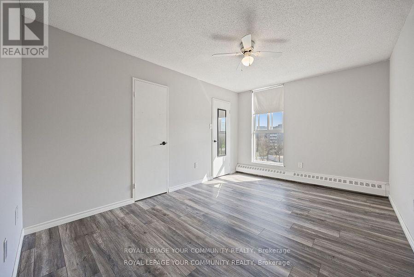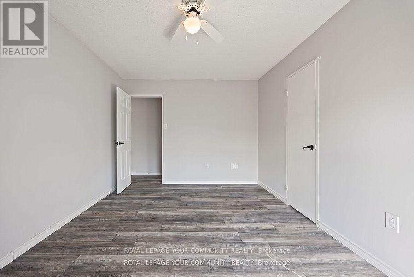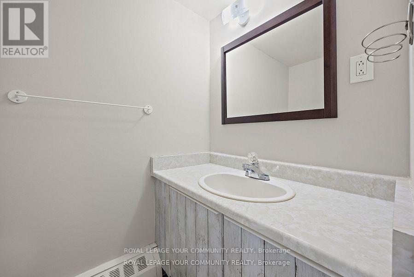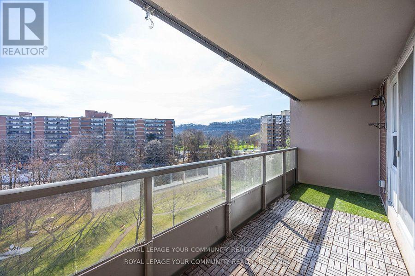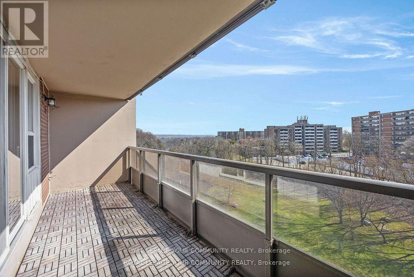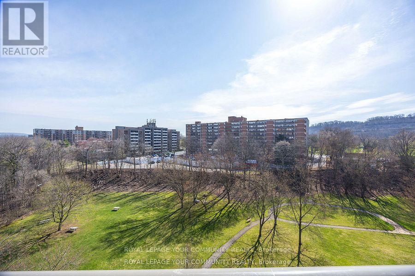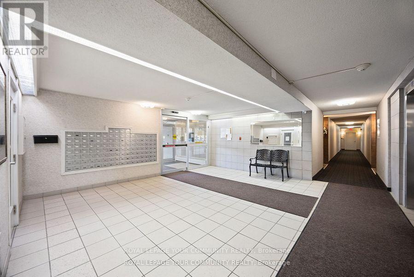808 - 1966 Main Street W Hamilton, Ontario L8S 1J6
3 Bedroom
2 Bathroom
1,000 - 1,199 ft2
Radiant Heat
$379,000Maintenance, Heat, Water
$929.97 Monthly
Maintenance, Heat, Water
$929.97 MonthlyThis stunning 3-bedroom, 2-bathroom west-facing condo on the 8th floor offers a spacious open-concept living and dining area, perfect for entertaining or relaxing. Located just minutes from McMaster University and steps away from a future LRT stop, this property boasts unparalleled convenience. Enjoy the ease of having grocery stores, restaurants, and daily amenities all within walking distance. The unit is filled with natural light, thanks to its west-facing orientation, and features a private balcony where you can take in gorgeous sunsets. With its prime location and spacious layout, this condo is ideal for families, professionals, or investors looking for a great opportunity (id:60063)
Property Details
| MLS® Number | X12400209 |
| Property Type | Single Family |
| Neigbourhood | Chedoke-Cootes |
| Community Name | Ainslie Wood |
| Community Features | Pets Allowed With Restrictions |
| Features | Balcony, In Suite Laundry |
| Parking Space Total | 1 |
Building
| Bathroom Total | 2 |
| Bedrooms Above Ground | 3 |
| Bedrooms Total | 3 |
| Basement Type | None |
| Exterior Finish | Concrete |
| Half Bath Total | 1 |
| Heating Fuel | Natural Gas |
| Heating Type | Radiant Heat |
| Size Interior | 1,000 - 1,199 Ft2 |
| Type | Apartment |
Parking
| No Garage |
Land
| Acreage | No |
Rooms
| Level | Type | Length | Width | Dimensions |
|---|---|---|---|---|
| Flat | Living Room | 3.3 m | 5.8 m | 3.3 m x 5.8 m |
| Flat | Kitchen | 7.22 m | 3.8 m | 7.22 m x 3.8 m |
| Flat | Primary Bedroom | 3.2 m | 4.4 m | 3.2 m x 4.4 m |
| Flat | Bedroom 2 | 2.7 m | 4.4 m | 2.7 m x 4.4 m |
| Flat | Bedroom 3 | 2.7 m | 3.2 m | 2.7 m x 3.2 m |
매물 문의
매물주소는 자동입력됩니다
