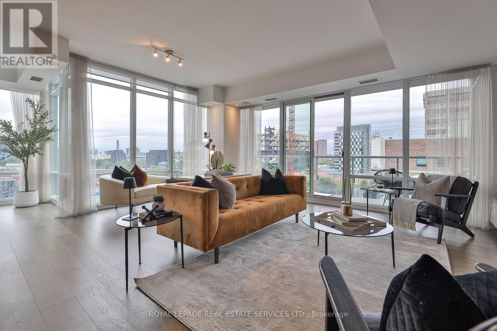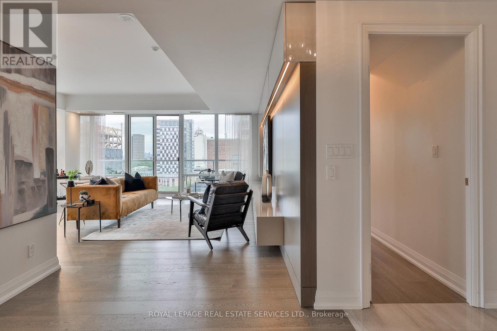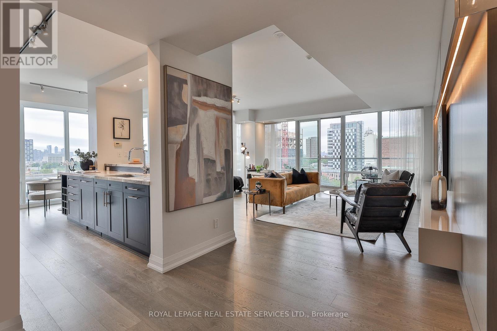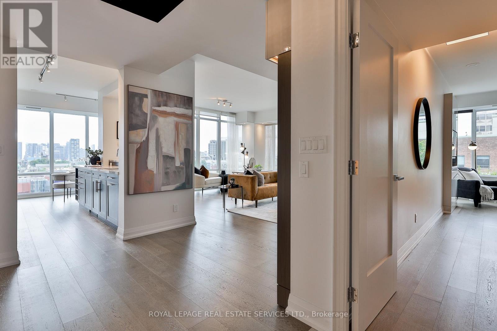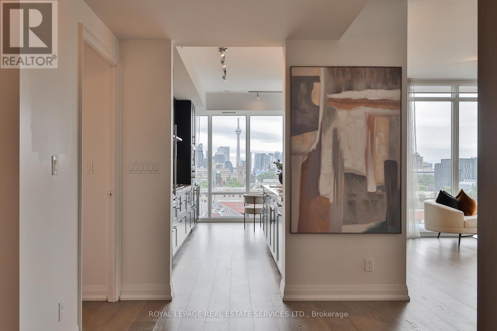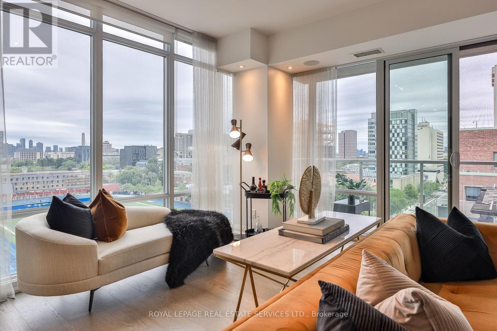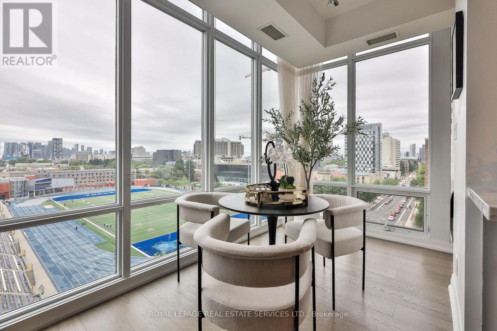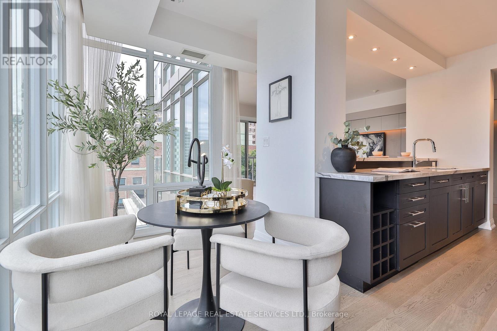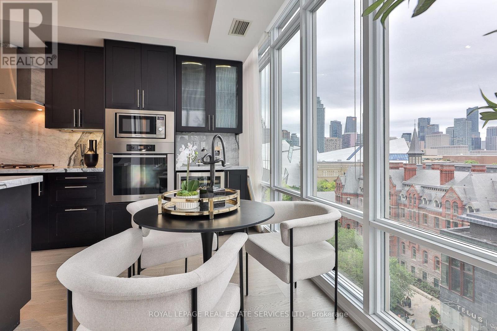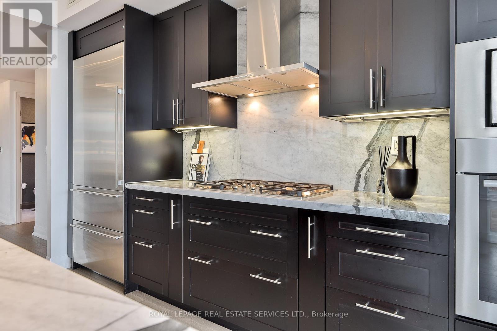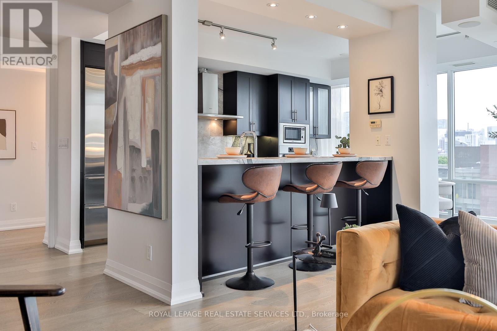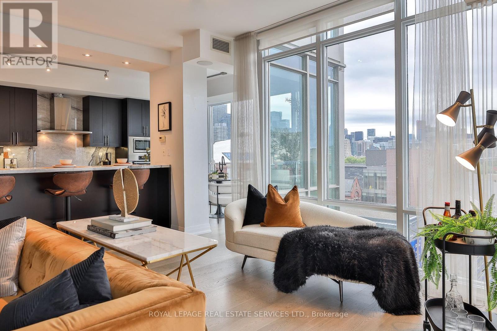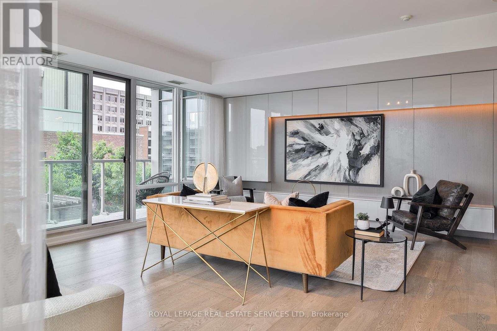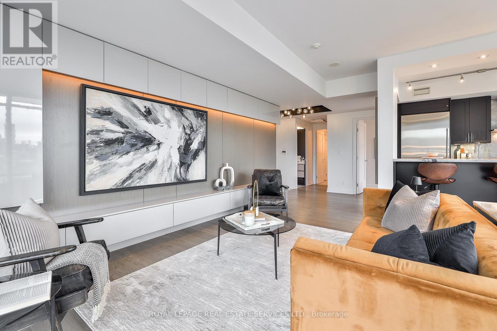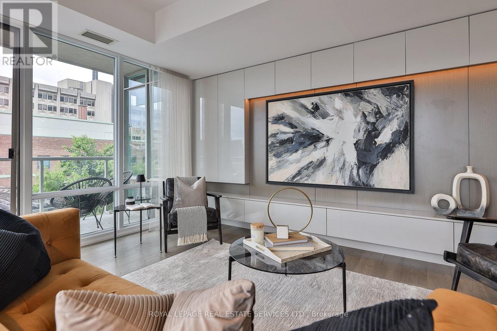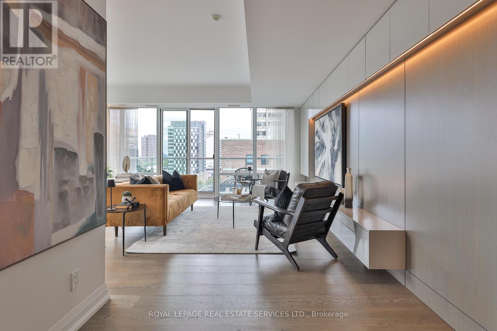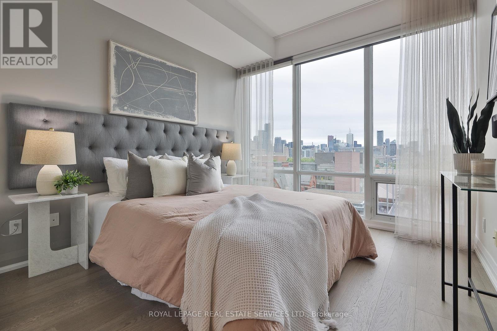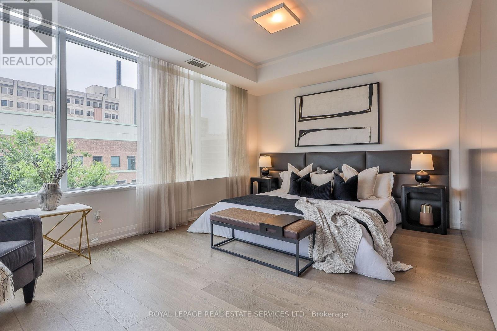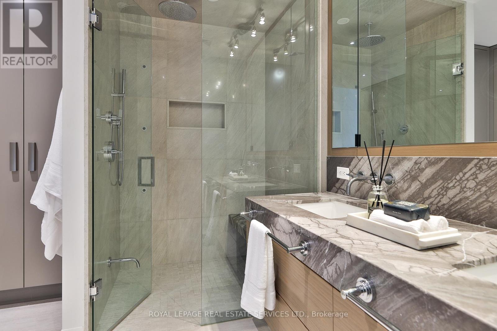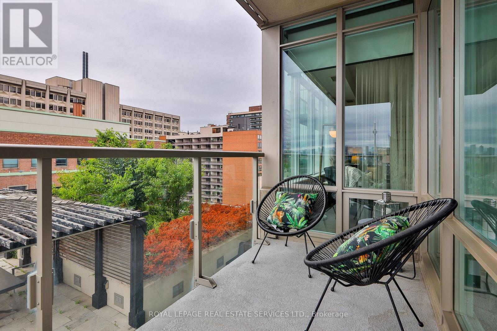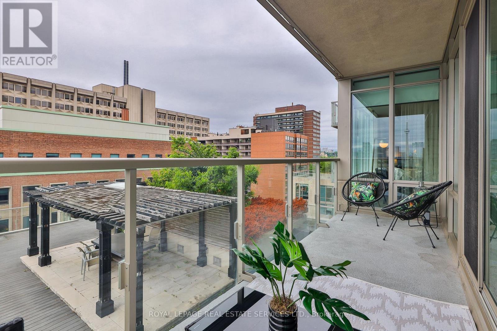808 - 1 Bedford Road Toronto, Ontario M5R 2J7
2 Bedroom
3 Bathroom
1,400 - 1,599 ft2
Indoor Pool
Central Air Conditioning
Forced Air
$2,877,000Maintenance, Common Area Maintenance, Insurance, Parking, Water
$1,568.01 Monthly
Maintenance, Common Area Maintenance, Insurance, Parking, Water
$1,568.01 MonthlyDelightful renovated unit at One Bedford for those seeking privacy and understated luxury. (id:60063)
Property Details
| MLS® Number | C12256909 |
| Property Type | Single Family |
| Community Name | Annex |
| Community Features | Pet Restrictions |
| Features | Balcony, Carpet Free |
| Parking Space Total | 1 |
| Pool Type | Indoor Pool |
| Structure | Deck |
| View Type | View |
Building
| Bathroom Total | 3 |
| Bedrooms Above Ground | 2 |
| Bedrooms Total | 2 |
| Age | 11 To 15 Years |
| Amenities | Security/concierge, Exercise Centre, Recreation Centre, Separate Electricity Meters, Storage - Locker |
| Appliances | Garage Door Opener Remote(s), Oven - Built-in, Range, Water Heater, Water Meter, Dishwasher, Dryer, Oven, Stove, Washer, Wine Fridge, Refrigerator |
| Cooling Type | Central Air Conditioning |
| Exterior Finish | Brick |
| Fire Protection | Alarm System, Security Guard, Smoke Detectors |
| Foundation Type | Concrete, Unknown |
| Half Bath Total | 1 |
| Heating Fuel | Natural Gas |
| Heating Type | Forced Air |
| Size Interior | 1,400 - 1,599 Ft2 |
| Type | Apartment |
Parking
| Underground | |
| Garage |
Land
| Acreage | No |
Rooms
| Level | Type | Length | Width | Dimensions |
|---|---|---|---|---|
| Main Level | Foyer | 1.77 m | 1.59 m | 1.77 m x 1.59 m |
| Main Level | Living Room | 5.79 m | 6.04 m | 5.79 m x 6.04 m |
| Main Level | Dining Room | 4.18 m | 1.82 m | 4.18 m x 1.82 m |
| Main Level | Primary Bedroom | 5.23 m | 3.48 m | 5.23 m x 3.48 m |
| Main Level | Bedroom 2 | 3.05 m | 3 m | 3.05 m x 3 m |
| Main Level | Laundry Room | 1.65 m | 1.7 m | 1.65 m x 1.7 m |
| Main Level | Utility Room | 1.43 m | 1.9 m | 1.43 m x 1.9 m |
| Main Level | Bathroom | 3.28 m | 3.87 m | 3.28 m x 3.87 m |
| Main Level | Bathroom | 1.45 m | 2.25 m | 1.45 m x 2.25 m |
https://www.realtor.ca/real-estate/28546523/808-1-bedford-road-toronto-annex-annex
매물 문의
매물주소는 자동입력됩니다
