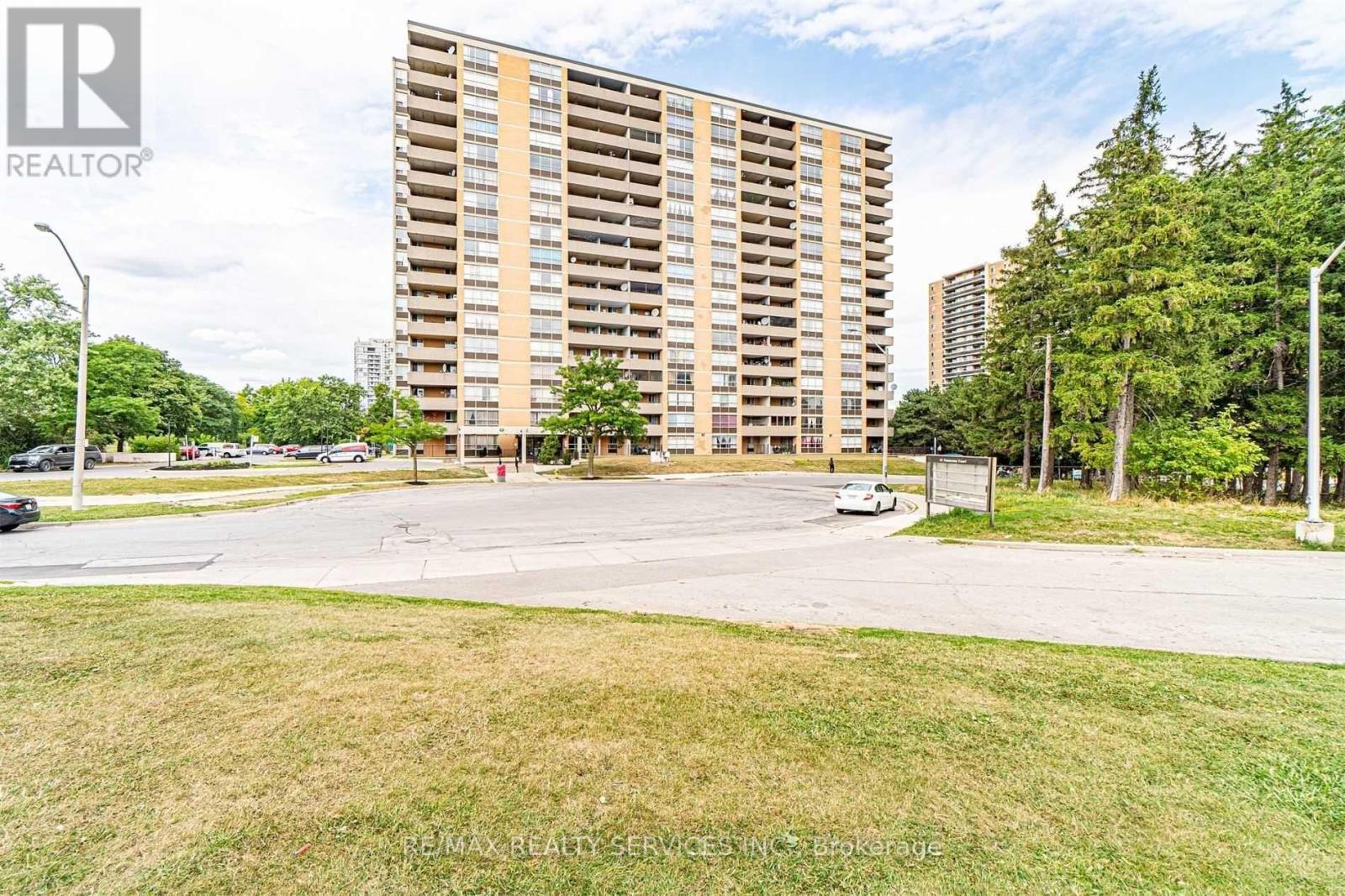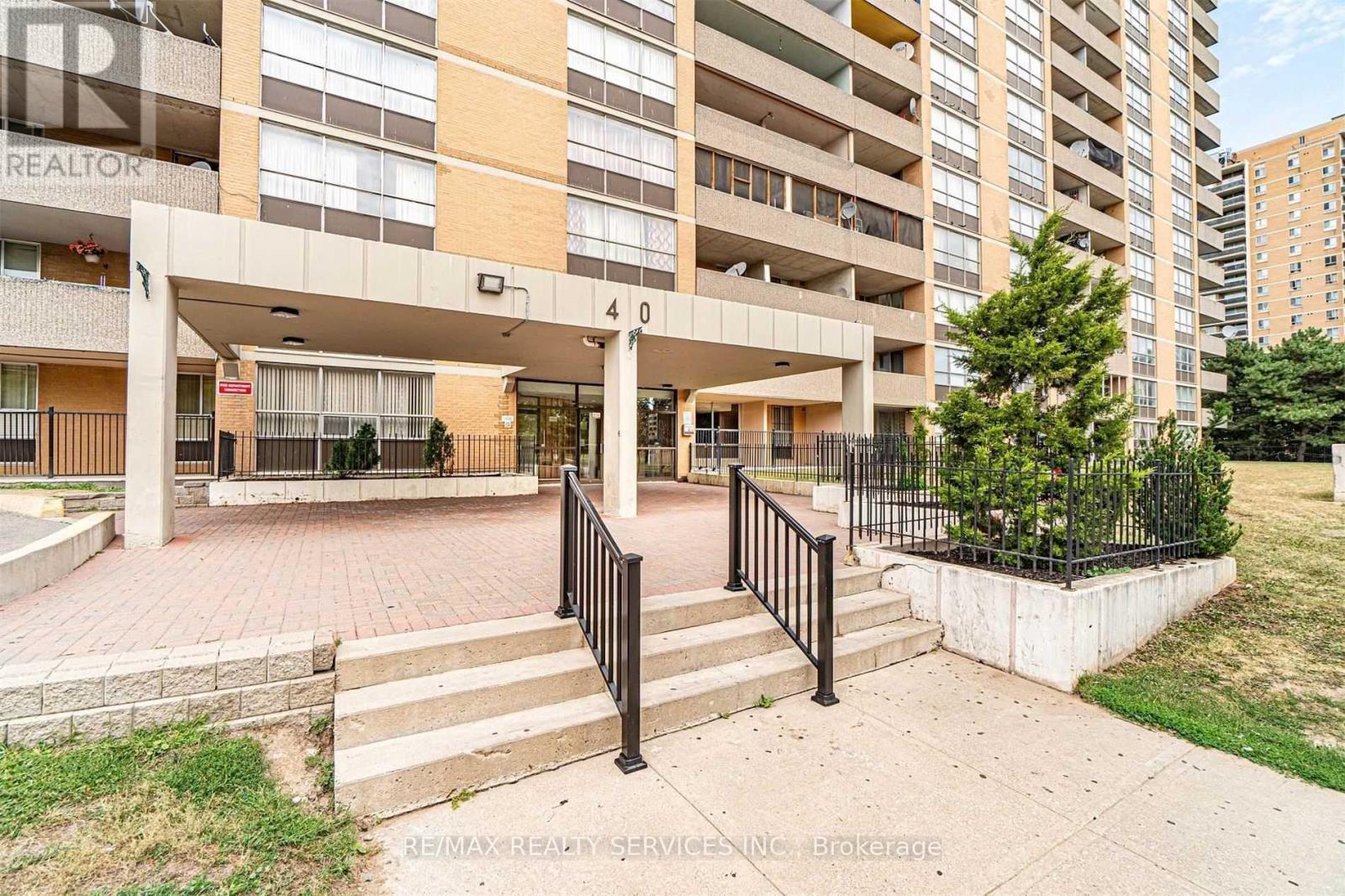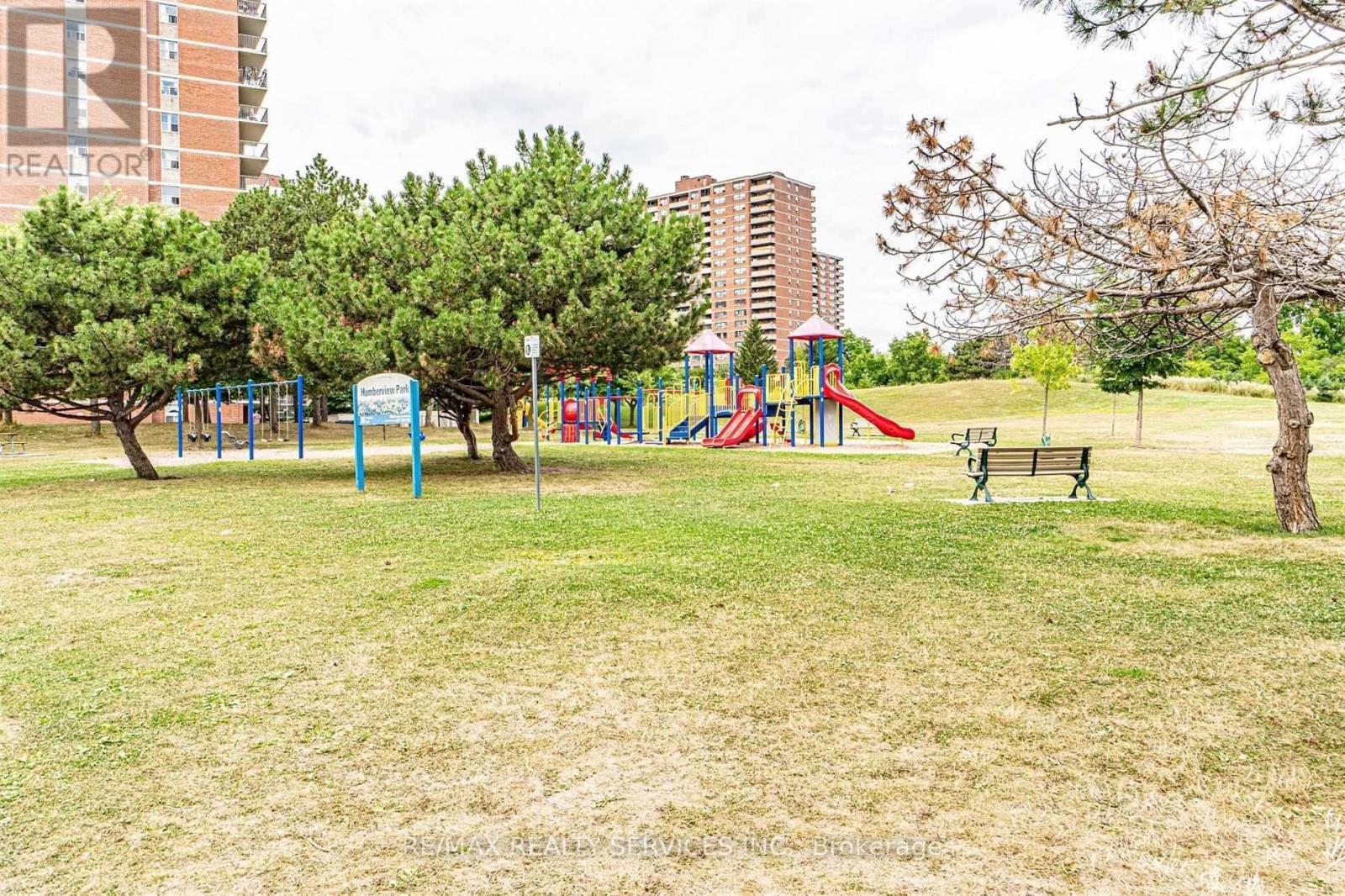806 - 40 Panorama Court Toronto, Ontario M9V 4M1
2 Bedroom
1 Bathroom
900 - 999 ft2
Central Air Conditioning
Forced Air
$396,900Maintenance, Insurance, Water, Electricity, Heat, Parking, Common Area Maintenance
$612 Monthly
Maintenance, Insurance, Water, Electricity, Heat, Parking, Common Area Maintenance
$612 Monthly"SOLD" ON AS IS WHERE IS" Basis. Handyman's Special. Need work. Great opportunity for Contractors/ First time buyers. Large suite with great layout. Centrally located. All amenities close by. Steps to transit. Well maintained building. Ample visitor parking. MUST SEE!! Seller offers No Warranties whatsoever. (id:60063)
Property Details
| MLS® Number | W12379157 |
| Property Type | Single Family |
| Community Name | Mount Olive-Silverstone-Jamestown |
| Community Features | Pet Restrictions |
| Features | Balcony |
| Parking Space Total | 1 |
Building
| Bathroom Total | 1 |
| Bedrooms Above Ground | 2 |
| Bedrooms Total | 2 |
| Cooling Type | Central Air Conditioning |
| Exterior Finish | Brick |
| Foundation Type | Concrete |
| Heating Fuel | Natural Gas |
| Heating Type | Forced Air |
| Size Interior | 900 - 999 Ft2 |
| Type | Apartment |
Parking
| Underground | |
| Garage |
Land
| Acreage | No |
Rooms
| Level | Type | Length | Width | Dimensions |
|---|---|---|---|---|
| Main Level | Living Room | 5.2 m | 3.45 m | 5.2 m x 3.45 m |
| Main Level | Dining Room | 3.55 m | 3.35 m | 3.55 m x 3.35 m |
| Main Level | Kitchen | 4.27 m | 2.5 m | 4.27 m x 2.5 m |
| Main Level | Primary Bedroom | 5.4 m | 3.2 m | 5.4 m x 3.2 m |
| Main Level | Bedroom | 3.86 m | 2.72 m | 3.86 m x 2.72 m |
| Main Level | Laundry Room | 1.83 m | 2.08 m | 1.83 m x 2.08 m |
매물 문의
매물주소는 자동입력됩니다




