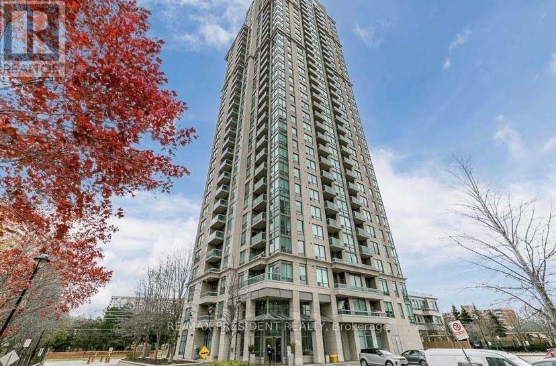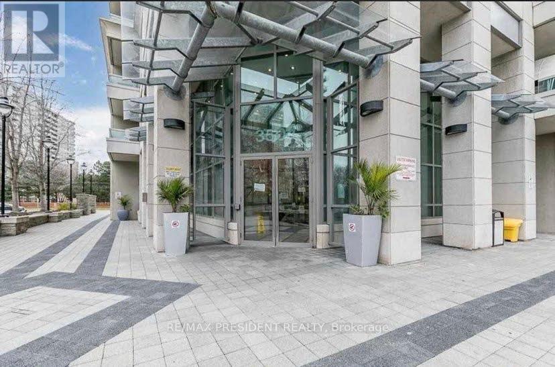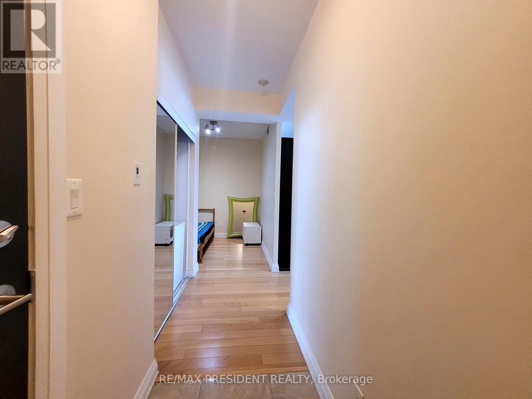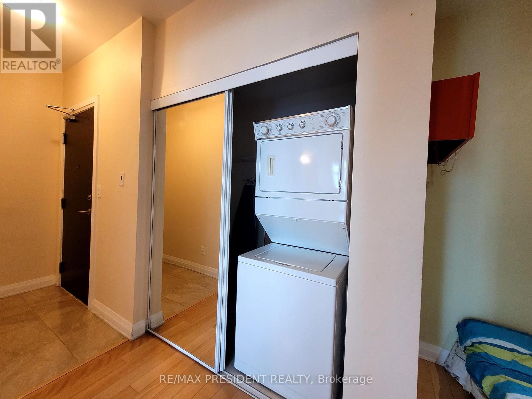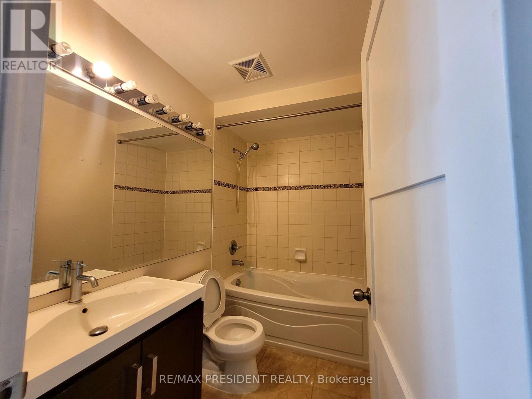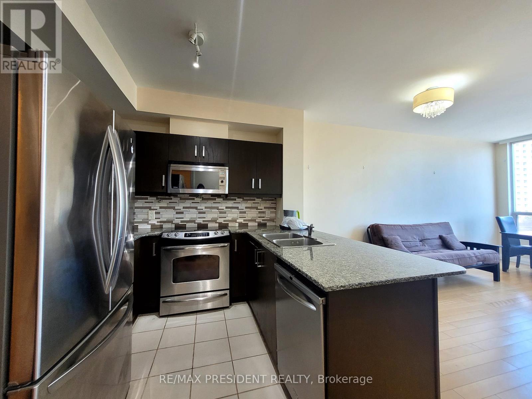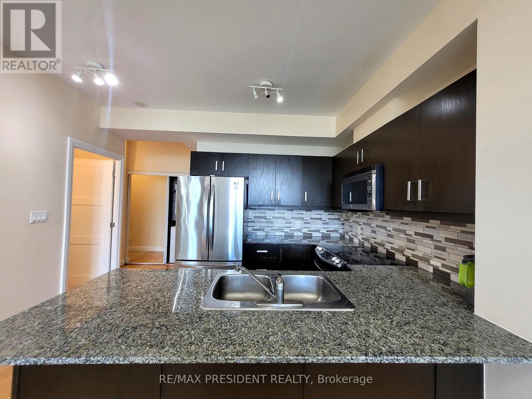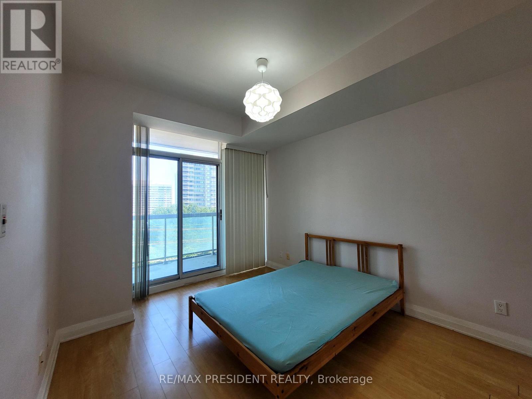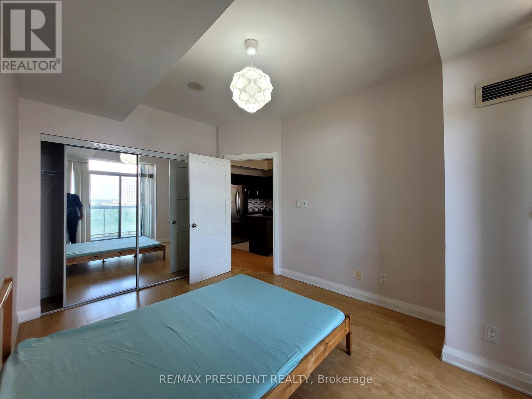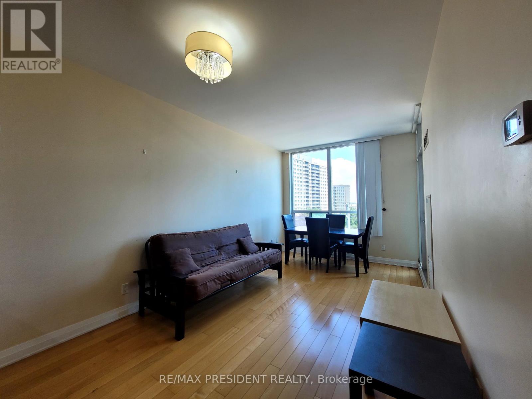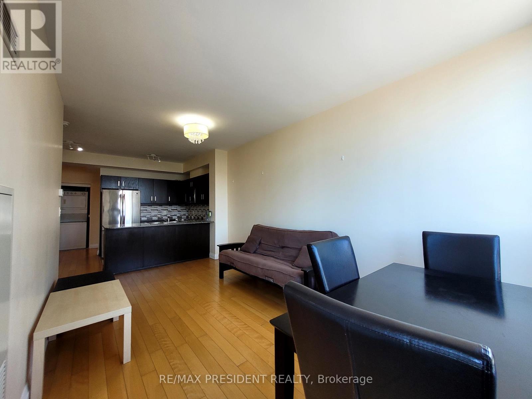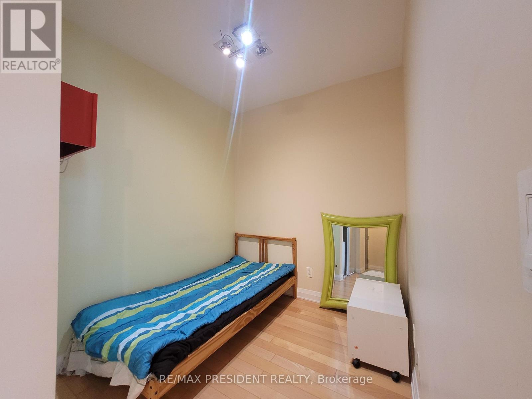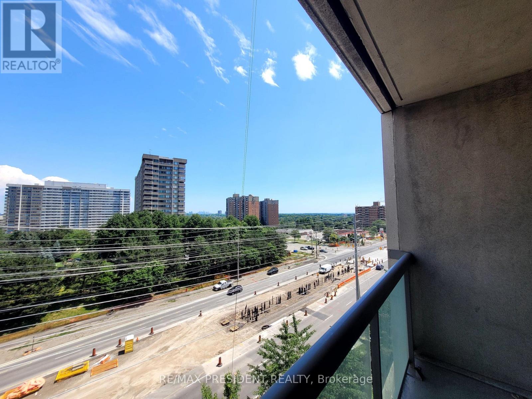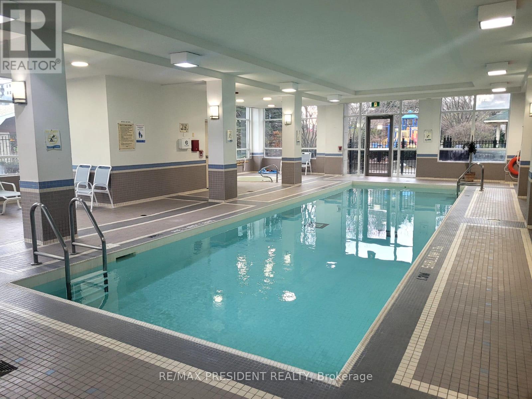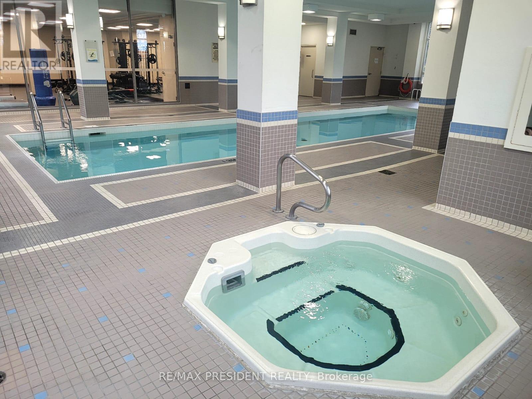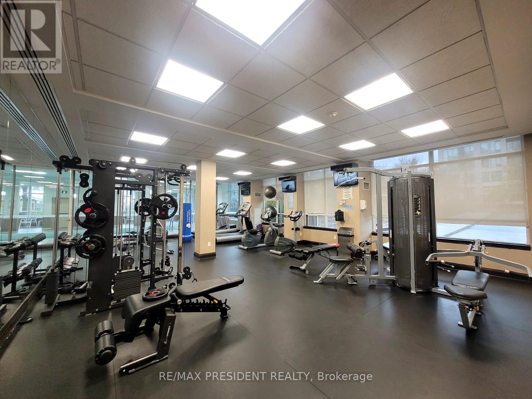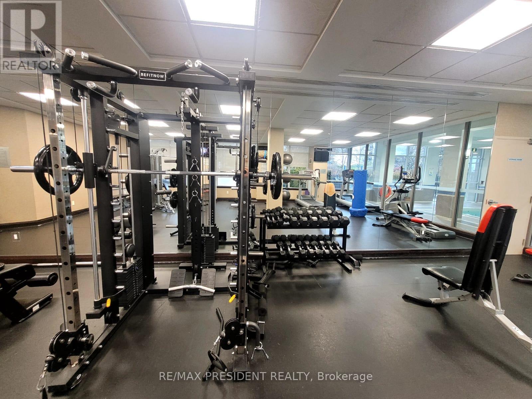801 - 3504 Hurontario Street Mississauga, Ontario L5B 0B9
2 Bedroom
1 Bathroom
600 - 699 ft2
Indoor Pool
Central Air Conditioning
Forced Air
$435,000Maintenance, Heat, Water, Electricity, Common Area Maintenance, Parking
$636.60 Monthly
Maintenance, Heat, Water, Electricity, Common Area Maintenance, Parking
$636.60 MonthlyExperience this luxurious, spacious 1 bed + 1 large den, 1 bath unit including 1 underground parking and 1 locker in the heart of Mississauga. This beautifully designed unit offers top-of-the-line amenities such as gym, indoor pool, party room, sauna and many more. This unit comes with a balcony with city views and large sized windows in the living room and bedroom, allowing ample natural light into the unit. It features high-end finishes with stainless steel appliances and ensuite washer and dryer. Heat, Hydro and Water are covered in the maintenance fee. Conveniently located close to Square One mall, Cooksville GO, 403 and QEW. (id:60063)
Property Details
| MLS® Number | W12278877 |
| Property Type | Single Family |
| Community Name | City Centre |
| Community Features | Pets Allowed With Restrictions |
| Features | Balcony, Carpet Free |
| Parking Space Total | 1 |
| Pool Type | Indoor Pool |
Building
| Bathroom Total | 1 |
| Bedrooms Above Ground | 1 |
| Bedrooms Below Ground | 1 |
| Bedrooms Total | 2 |
| Amenities | Security/concierge, Exercise Centre, Sauna, Party Room, Visitor Parking, Storage - Locker |
| Basement Type | None |
| Cooling Type | Central Air Conditioning |
| Exterior Finish | Concrete |
| Flooring Type | Hardwood |
| Heating Fuel | Natural Gas |
| Heating Type | Forced Air |
| Size Interior | 600 - 699 Ft2 |
| Type | Apartment |
Parking
| Underground | |
| No Garage |
Land
| Acreage | No |
Rooms
| Level | Type | Length | Width | Dimensions |
|---|---|---|---|---|
| Flat | Kitchen | 2.55 m | 2.95 m | 2.55 m x 2.95 m |
| Flat | Living Room | 3.05 m | 5.76 m | 3.05 m x 5.76 m |
| Flat | Dining Room | 3.05 m | 5.76 m | 3.05 m x 5.76 m |
| Flat | Primary Bedroom | 3.91 m | 3.05 m | 3.91 m x 3.05 m |
| Flat | Den | 2.34 m | 2.26 m | 2.34 m x 2.26 m |
매물 문의
매물주소는 자동입력됩니다
