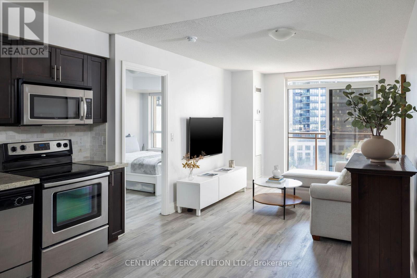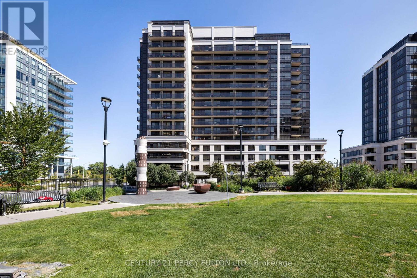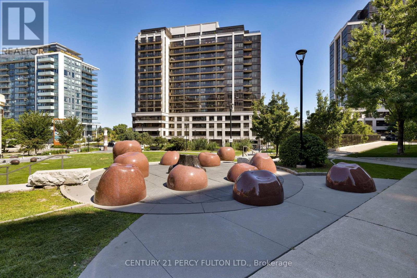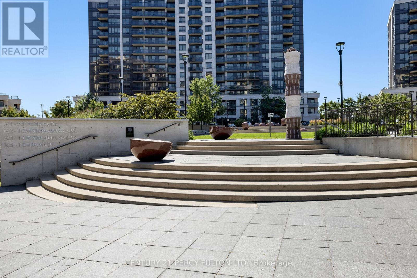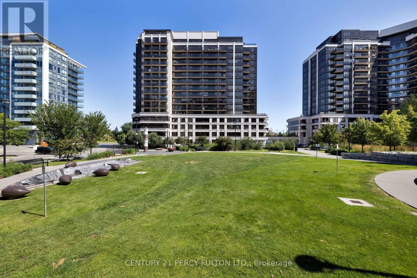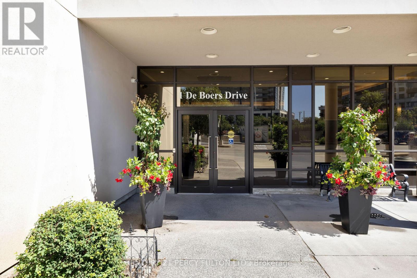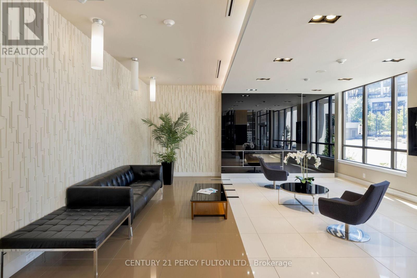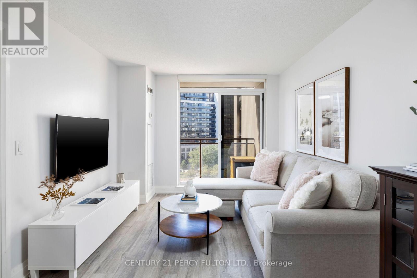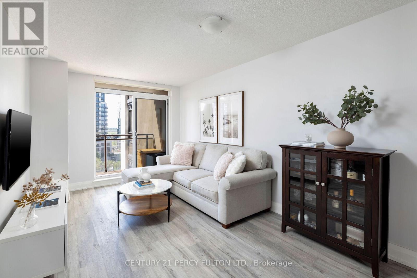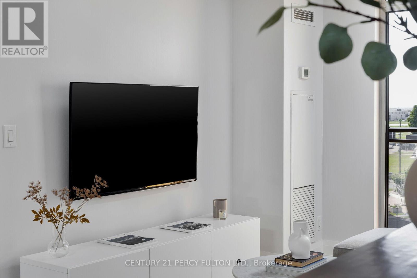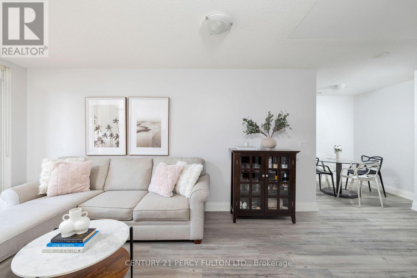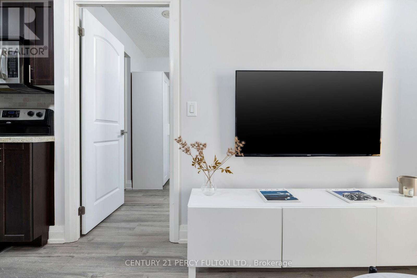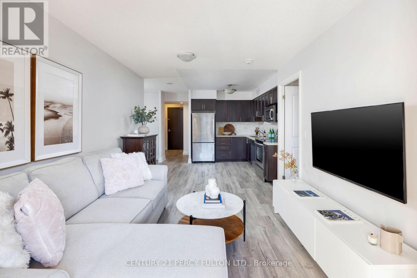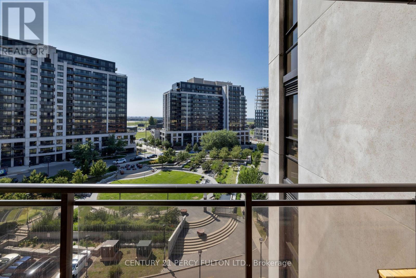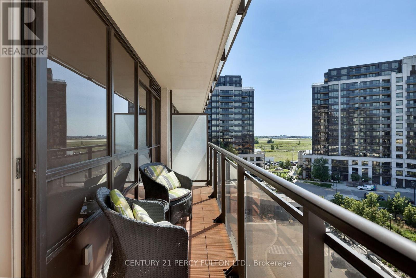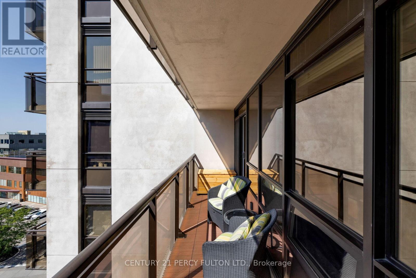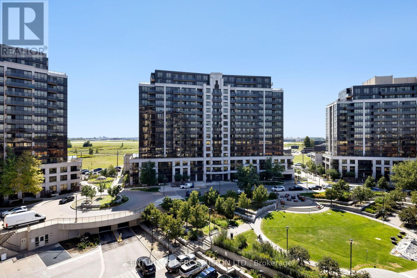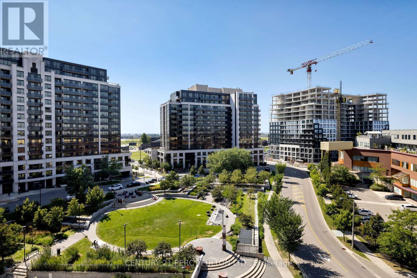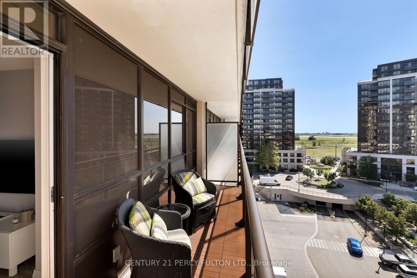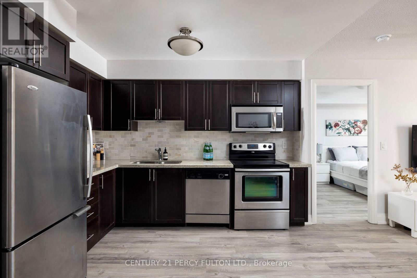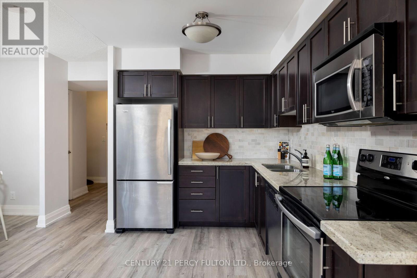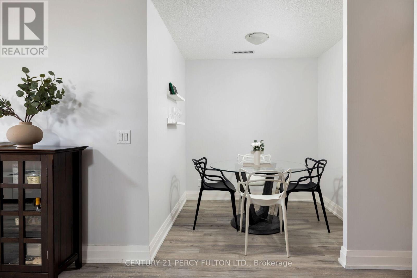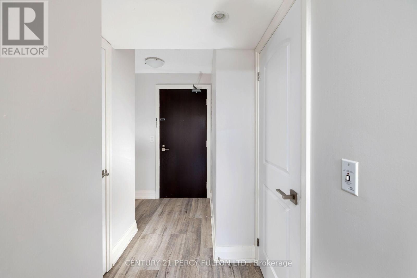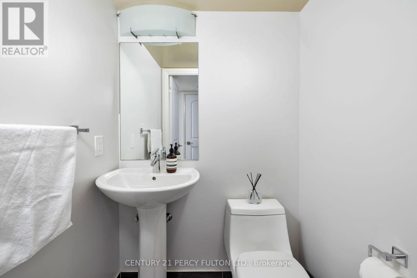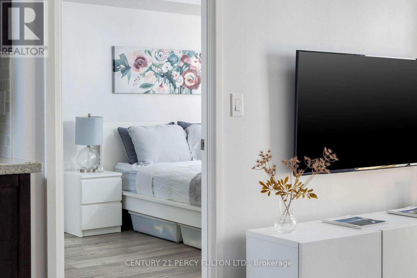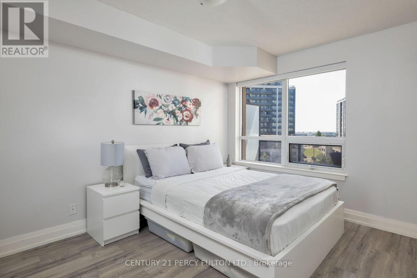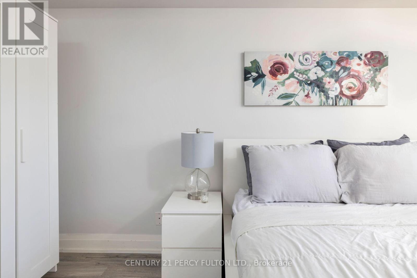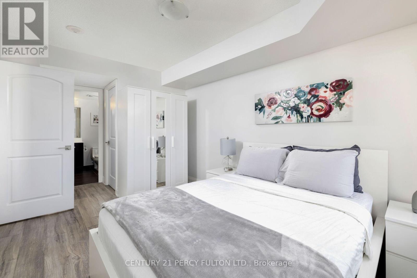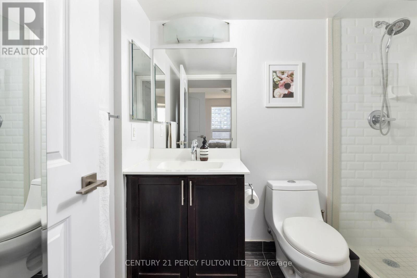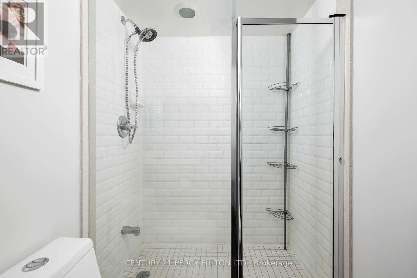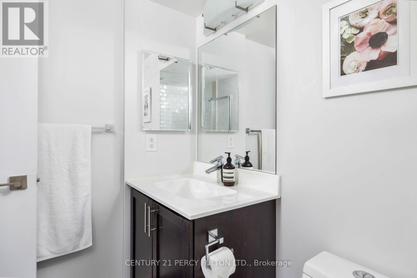801 - 1 De Boers Drive Toronto, Ontario M3J 0G6
2 Bedroom
2 Bathroom
600 - 699 ft2
Indoor Pool
Central Air Conditioning, Ventilation System
Forced Air
$565,000Maintenance, Heat, Water, Common Area Maintenance, Insurance, Parking
$507.68 Monthly
Maintenance, Heat, Water, Common Area Maintenance, Insurance, Parking
$507.68 MonthlyThis Large 1 Bedroom Plus Den And 2 Washrooms With 1 Parking Spot & Large Balcony! This Unit Is Bright, Spacious And Clean! Move-In Ready! Is In A Fantastic Location That Is Just Steps From Downsview Subway, 401, Yorkdale And York University! Great Amenities In Building Which includes Indoor pool, Jacuzzi, Golf simulator, Gym and 24 hr. Concierge. (id:60063)
Property Details
| MLS® Number | W12440695 |
| Property Type | Single Family |
| Community Name | York University Heights |
| Amenities Near By | Hospital, Park, Public Transit, Schools |
| Community Features | Pet Restrictions, Community Centre |
| Features | Balcony, Carpet Free |
| Parking Space Total | 1 |
| Pool Type | Indoor Pool |
Building
| Bathroom Total | 2 |
| Bedrooms Above Ground | 1 |
| Bedrooms Below Ground | 1 |
| Bedrooms Total | 2 |
| Amenities | Security/concierge, Recreation Centre, Exercise Centre, Party Room |
| Cooling Type | Central Air Conditioning, Ventilation System |
| Exterior Finish | Concrete |
| Flooring Type | Vinyl |
| Half Bath Total | 1 |
| Heating Fuel | Natural Gas |
| Heating Type | Forced Air |
| Size Interior | 600 - 699 Ft2 |
| Type | Apartment |
Parking
| Underground | |
| Garage |
Land
| Acreage | No |
| Land Amenities | Hospital, Park, Public Transit, Schools |
Rooms
| Level | Type | Length | Width | Dimensions |
|---|---|---|---|---|
| Flat | Living Room | 6.71 m | 3.05 m | 6.71 m x 3.05 m |
| Flat | Dining Room | 6.71 m | 3.05 m | 6.71 m x 3.05 m |
| Flat | Kitchen | 4.2 m | 3.05 m | 4.2 m x 3.05 m |
| Flat | Primary Bedroom | 3.96 m | 2.95 m | 3.96 m x 2.95 m |
| Flat | Den | 1.98 m | 2.29 m | 1.98 m x 2.29 m |
매물 문의
매물주소는 자동입력됩니다
