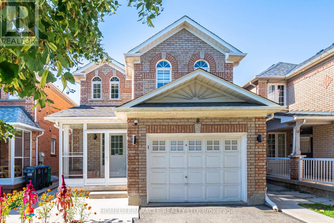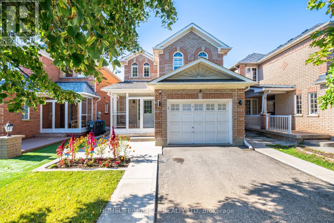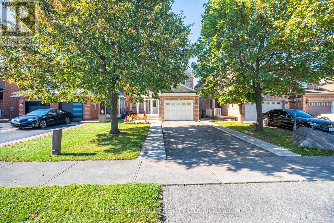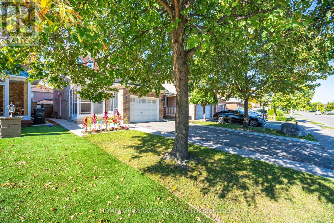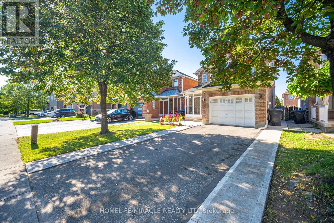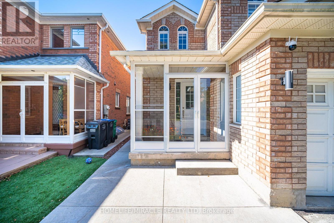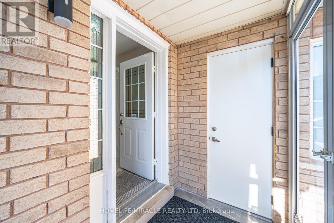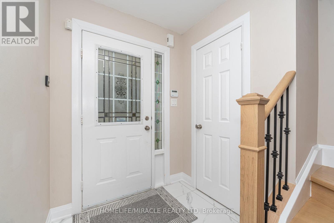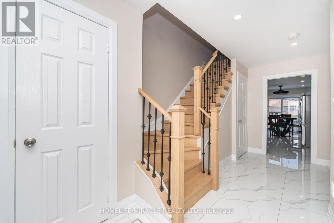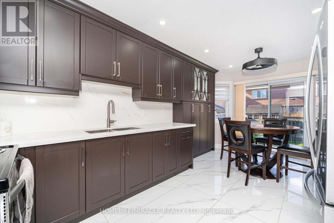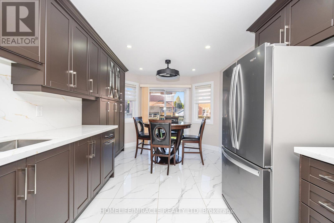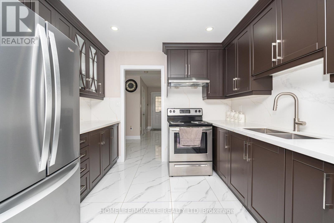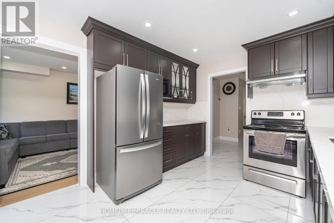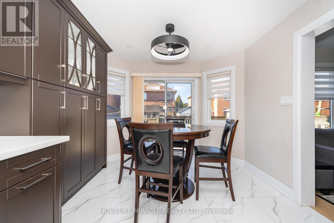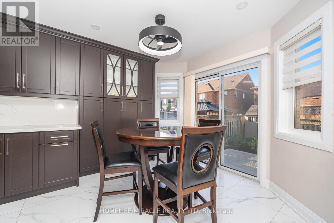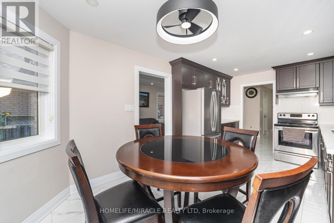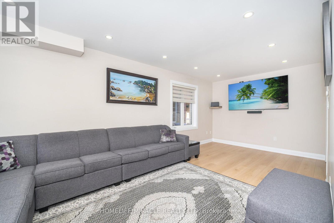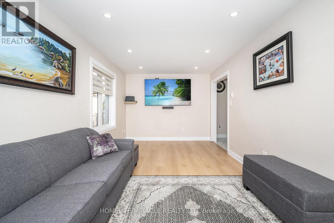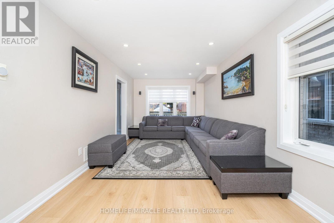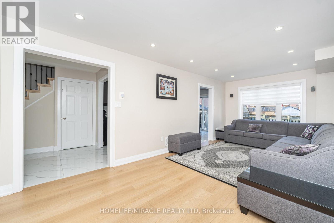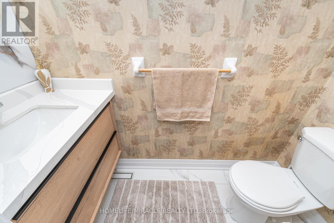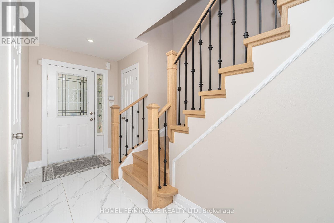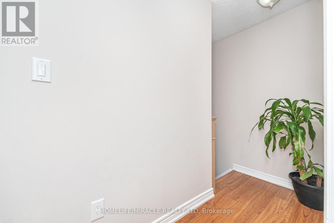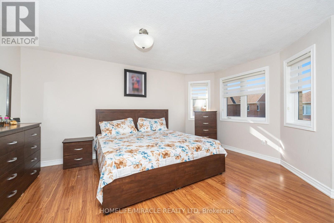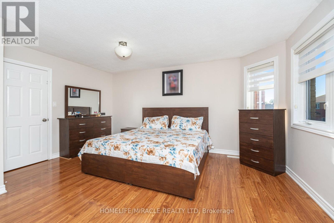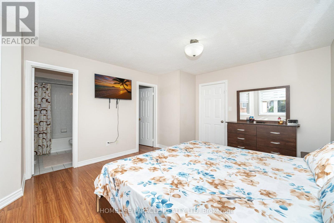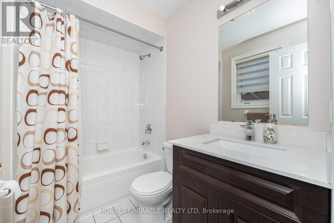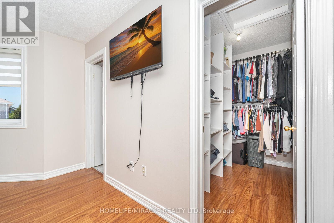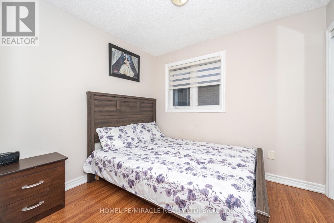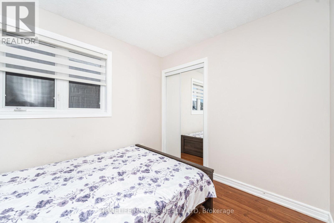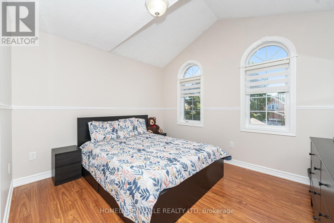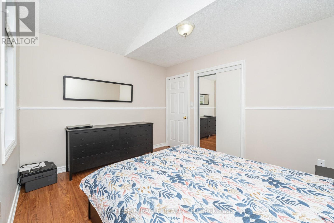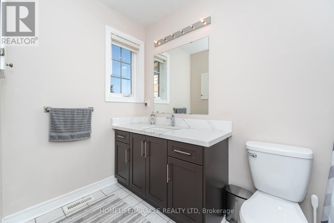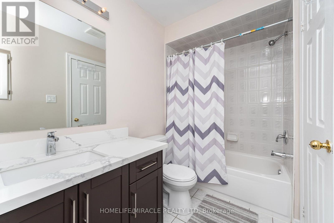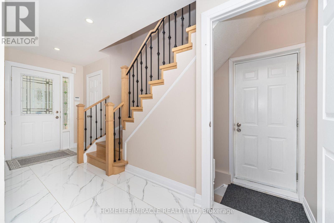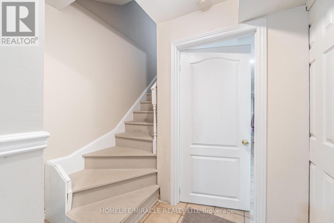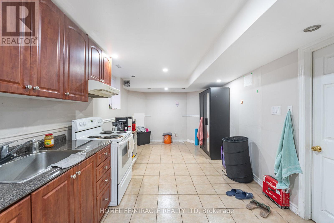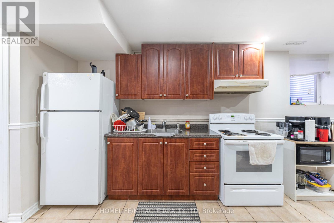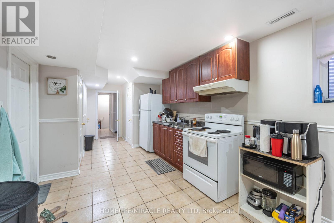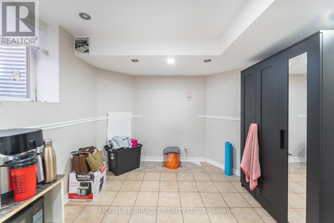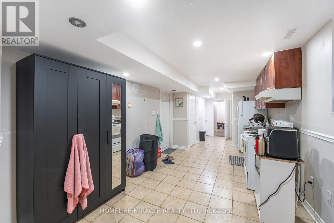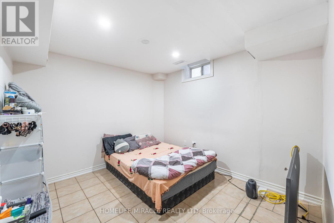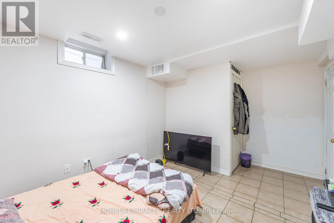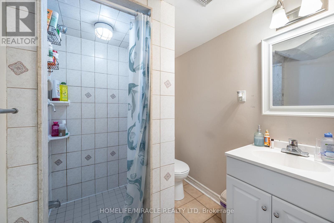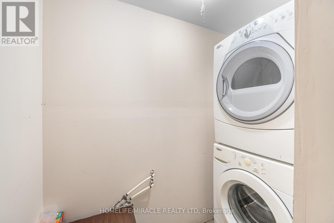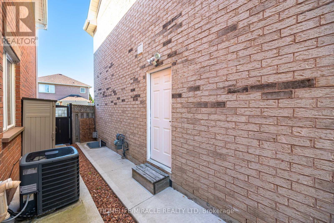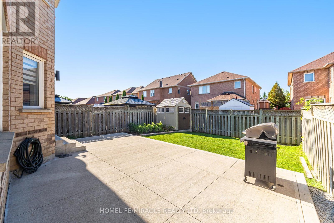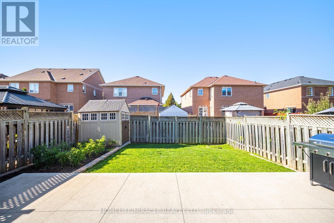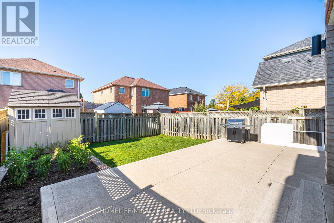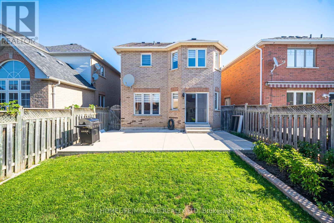8 Twin Pines Crescent Brampton, Ontario L7A 1M5
4 Bedroom
4 Bathroom
1,100 - 1,500 ft2
Central Air Conditioning
Forced Air
$949,990
Fully detached all-brick home featuring 3 bedrooms & 4 baths 1 in basement, Master Bedroom with W/I Closet and 4 piece ensuite. FINISHED BASEMENT WITH SEPARATE ENTRANCE 1 bedroom 1 bath, plus kitchen. Recently renovated! Modern main floor with brand new kitchen, quartz counters, backsplash & new appliances. Large porcelain tiles (24x48) in kitchen and walking area, New flooring, Smooth ceilings with Pot lights, Zebra blinds, and no Carpet throughout. Extra wide garage, Extended deep driveway, Covered glass porch, Central AC & central vacuum. Freshly painted. Great side backyard. Conveniently located close to plaza & amenities. (id:60063)
Property Details
| MLS® Number | W12442496 |
| Property Type | Single Family |
| Community Name | Northwest Sandalwood Parkway |
| Features | Carpet Free |
| Parking Space Total | 3 |
Building
| Bathroom Total | 4 |
| Bedrooms Above Ground | 3 |
| Bedrooms Below Ground | 1 |
| Bedrooms Total | 4 |
| Appliances | Water Heater, Central Vacuum, Blinds, Dryer, Range, Washer, Two Refrigerators |
| Basement Features | Separate Entrance |
| Basement Type | N/a |
| Construction Style Attachment | Detached |
| Cooling Type | Central Air Conditioning |
| Exterior Finish | Brick |
| Flooring Type | Tile |
| Foundation Type | Concrete |
| Half Bath Total | 1 |
| Heating Fuel | Natural Gas |
| Heating Type | Forced Air |
| Stories Total | 2 |
| Size Interior | 1,100 - 1,500 Ft2 |
| Type | House |
| Utility Water | Municipal Water |
Parking
| Garage |
Land
| Acreage | No |
| Sewer | Sanitary Sewer |
| Size Depth | 100 Ft ,1 In |
| Size Frontage | 30 Ft |
| Size Irregular | 30 X 100.1 Ft |
| Size Total Text | 30 X 100.1 Ft |
Rooms
| Level | Type | Length | Width | Dimensions |
|---|---|---|---|---|
| Second Level | Primary Bedroom | 4.05 m | 3.63 m | 4.05 m x 3.63 m |
| Main Level | Living Room | 6.35 m | 3.16 m | 6.35 m x 3.16 m |
| Main Level | Kitchen | 6.25 m | 2.86 m | 6.25 m x 2.86 m |
| Main Level | Den | 6.24 m | 2.85 m | 6.24 m x 2.85 m |
매물 문의
매물주소는 자동입력됩니다
