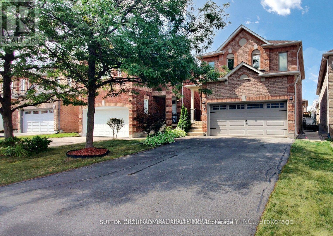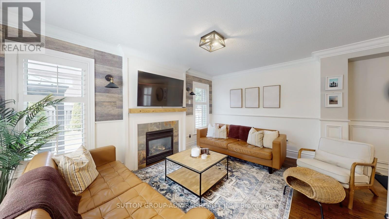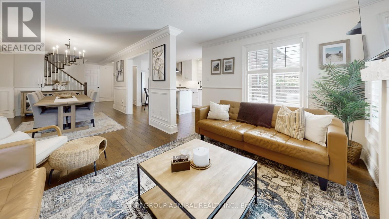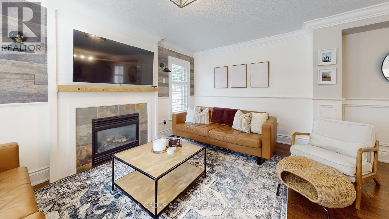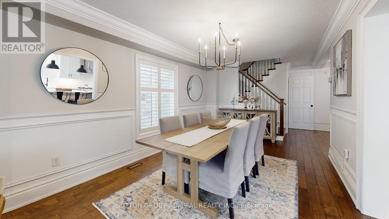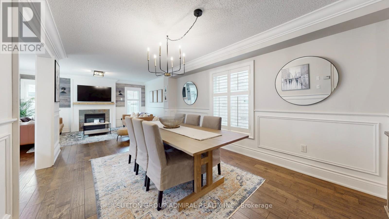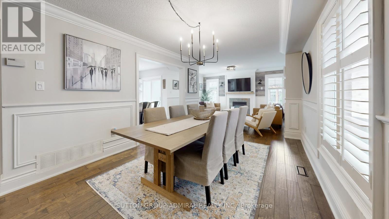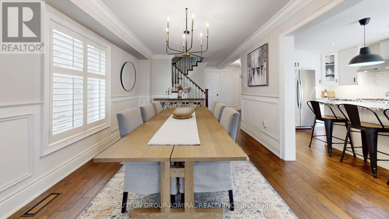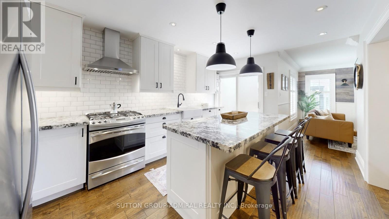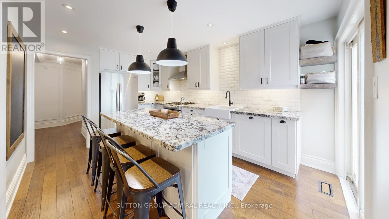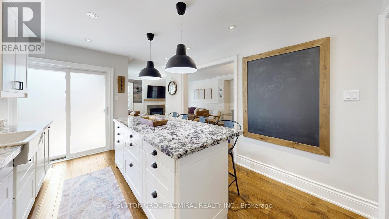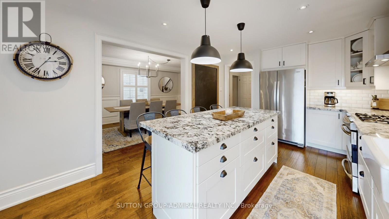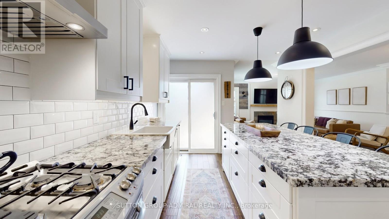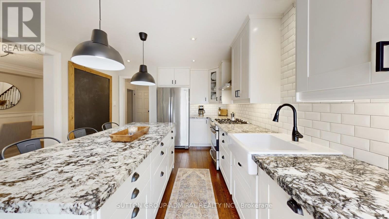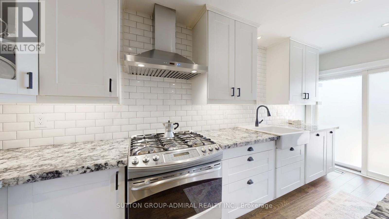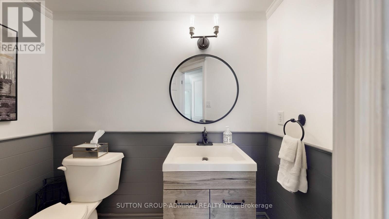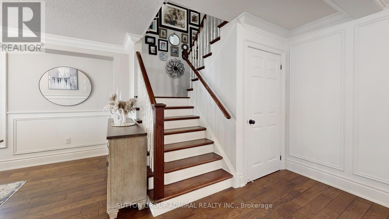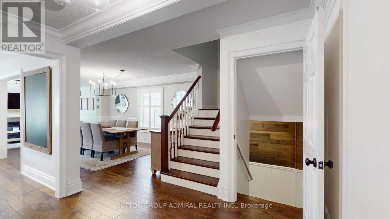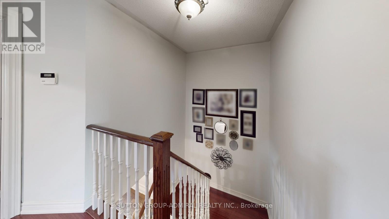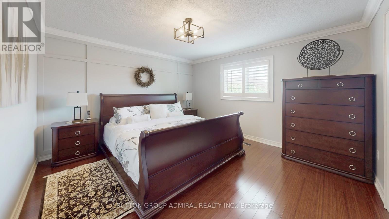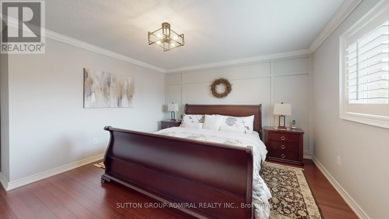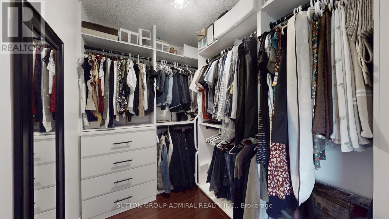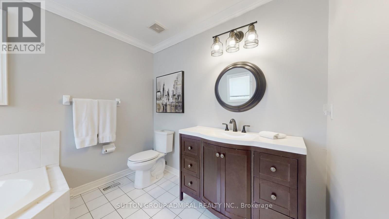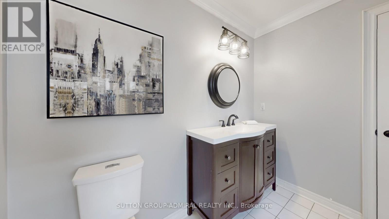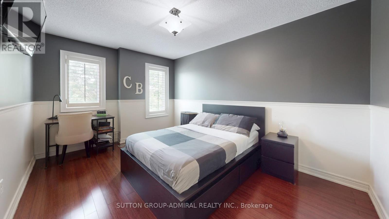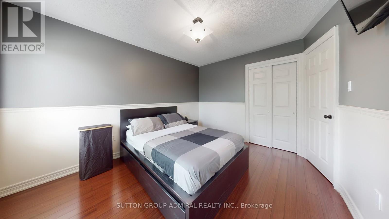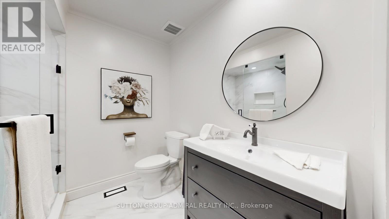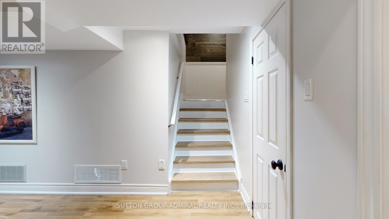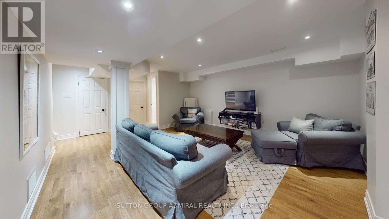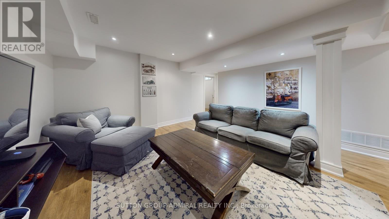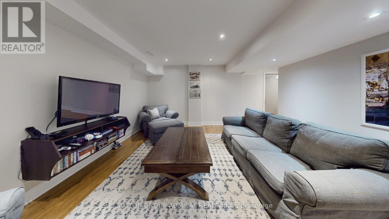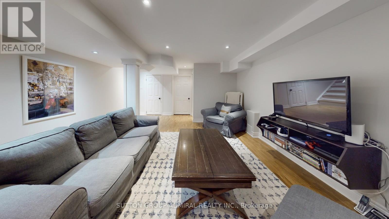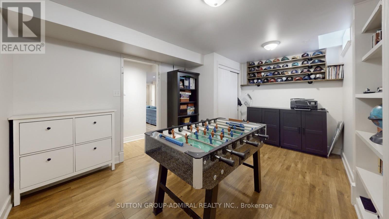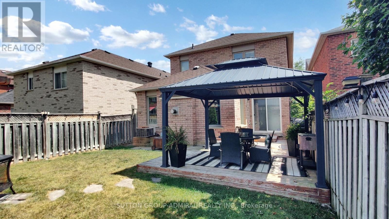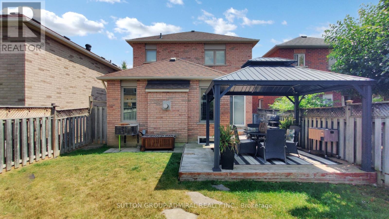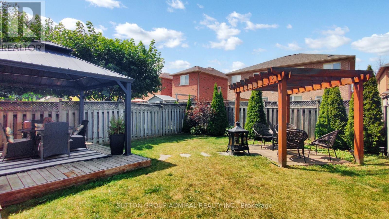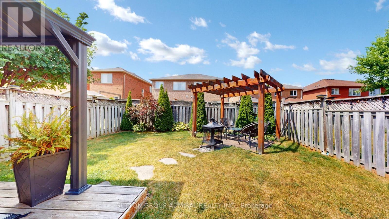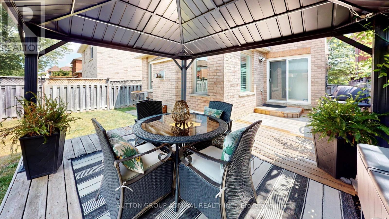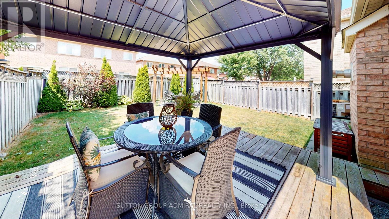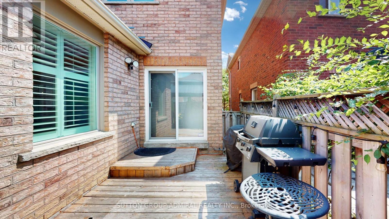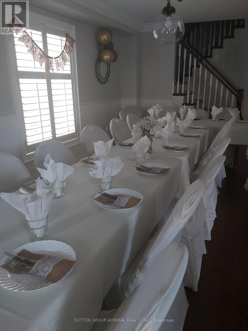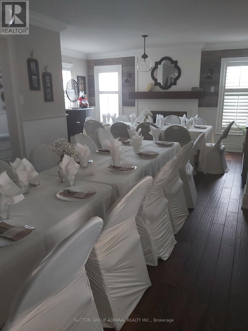4 Bedroom
4 Bathroom
1,500 - 2,000 ft2
Fireplace
Central Air Conditioning
Forced Air
$1,158,800
Picky buyers your search ends here! Welcome to 8 ewart street* $$$ spent in renovations* Turn key and move-in* Inviting foyer with elegant wainscoting, closet and 2 piece powder room* No wasted space floor plan* Amazing home for party entertaining and sit-down dinners* Modern updated kitchen, stone counter tops, luxurious center island with breakfast bar, classic subway tile backslash, valance lighting, s/s appliances* Open concept design* Cornice molding* Pot lights* Hardwood flooring throughout main floor main floor* Family room with cozy fireplace* Overlooks the well manicured garden* 3 plus 1 bedrooms, closet organizers and California shutter* Hardwood floors throughout main and 2nd floor* Large backyard, sundeck, pergola, nicely landscaped, natural gas bbq hookup* Finished basement with bedroom, bathroom, rec. room, laundry room, and separate entrance* Fabulous curb appeal* 2 car garage* Convenient large double driveway can park 4 plus 2 cars* This home is a must see!!! Pride of ownership!!! (id:60063)
Property Details
|
MLS® Number
|
W12344845 |
|
Property Type
|
Single Family |
|
Community Name
|
Bolton North |
|
Amenities Near By
|
Park, Schools |
|
Community Features
|
Community Centre |
|
Equipment Type
|
Water Heater |
|
Parking Space Total
|
6 |
|
Rental Equipment Type
|
Water Heater |
Building
|
Bathroom Total
|
4 |
|
Bedrooms Above Ground
|
3 |
|
Bedrooms Below Ground
|
1 |
|
Bedrooms Total
|
4 |
|
Amenities
|
Fireplace(s) |
|
Appliances
|
Central Vacuum, Dishwasher, Dryer, Washer |
|
Basement Development
|
Finished |
|
Basement Features
|
Separate Entrance |
|
Basement Type
|
N/a (finished), N/a |
|
Construction Style Attachment
|
Detached |
|
Cooling Type
|
Central Air Conditioning |
|
Exterior Finish
|
Brick |
|
Fireplace Present
|
Yes |
|
Fireplace Total
|
1 |
|
Flooring Type
|
Hardwood, Laminate, Ceramic |
|
Half Bath Total
|
2 |
|
Heating Fuel
|
Natural Gas |
|
Heating Type
|
Forced Air |
|
Stories Total
|
2 |
|
Size Interior
|
1,500 - 2,000 Ft2 |
|
Type
|
House |
|
Utility Water
|
Municipal Water |
Parking
Land
|
Acreage
|
No |
|
Fence Type
|
Fenced Yard |
|
Land Amenities
|
Park, Schools |
|
Sewer
|
Sanitary Sewer |
|
Size Depth
|
112 Ft ,1 In |
|
Size Frontage
|
30 Ft ,1 In |
|
Size Irregular
|
30.1 X 112.1 Ft |
|
Size Total Text
|
30.1 X 112.1 Ft |
Rooms
| Level |
Type |
Length |
Width |
Dimensions |
|
Lower Level |
Bedroom |
4.57 m |
3 m |
4.57 m x 3 m |
|
Lower Level |
Laundry Room |
5.08 m |
2.11 m |
5.08 m x 2.11 m |
|
Lower Level |
Recreational, Games Room |
6.3 m |
4.32 m |
6.3 m x 4.32 m |
|
Main Level |
Foyer |
3.56 m |
1.83 m |
3.56 m x 1.83 m |
|
Main Level |
Living Room |
5.03 m |
3.23 m |
5.03 m x 3.23 m |
|
Main Level |
Dining Room |
5.03 m |
3.23 m |
5.03 m x 3.23 m |
|
Main Level |
Family Room |
4.7 m |
2.92 m |
4.7 m x 2.92 m |
|
Main Level |
Kitchen |
4.88 m |
3.25 m |
4.88 m x 3.25 m |
|
Main Level |
Eating Area |
4.88 m |
3.25 m |
4.88 m x 3.25 m |
|
Upper Level |
Primary Bedroom |
4.45 m |
4.09 m |
4.45 m x 4.09 m |
|
Upper Level |
Bedroom 2 |
4.24 m |
3.05 m |
4.24 m x 3.05 m |
|
Upper Level |
Bedroom 3 |
3.58 m |
3.23 m |
3.58 m x 3.23 m |
Utilities
|
Cable
|
Installed |
|
Electricity
|
Installed |
|
Sewer
|
Installed |
https://www.realtor.ca/real-estate/28733975/8-ewart-street-caledon-bolton-north-bolton-north
