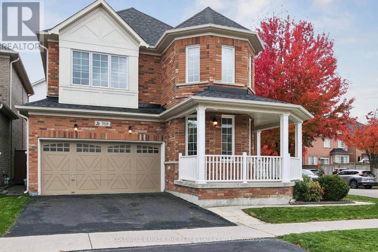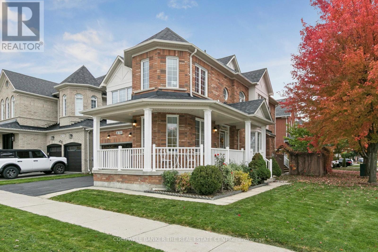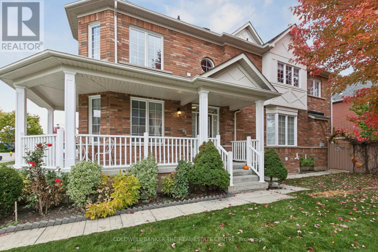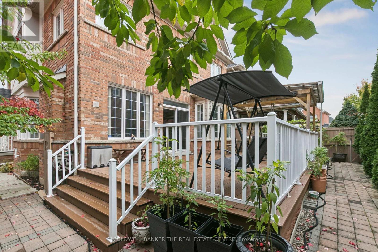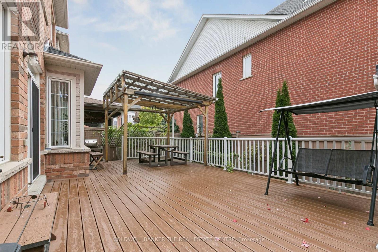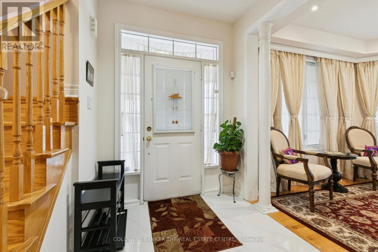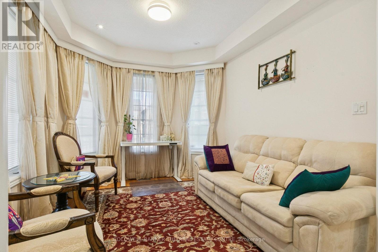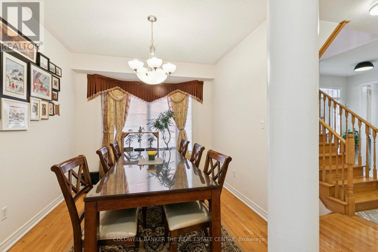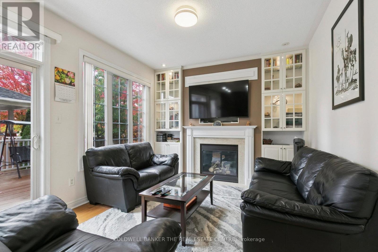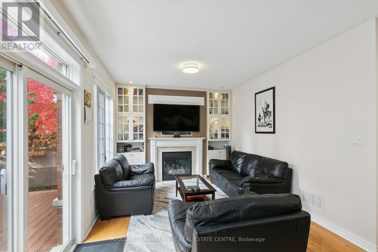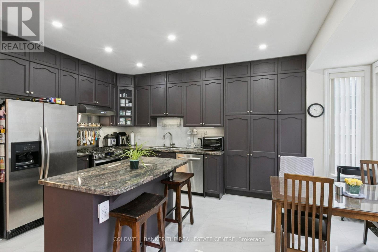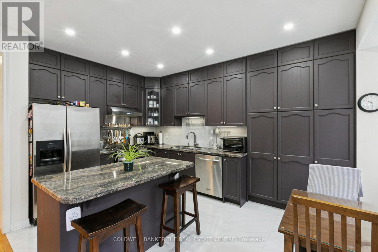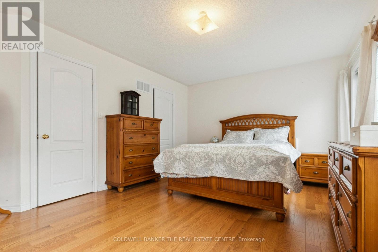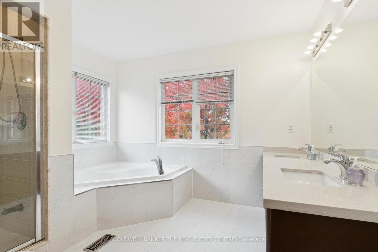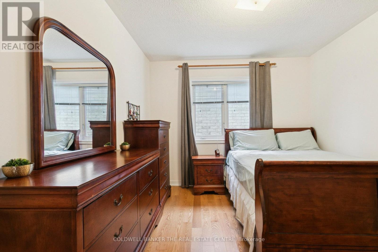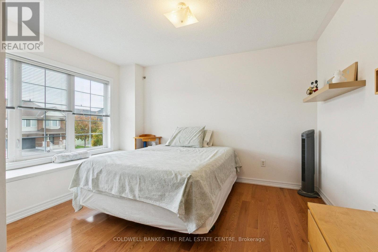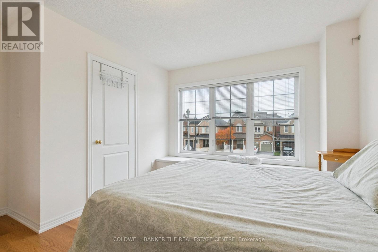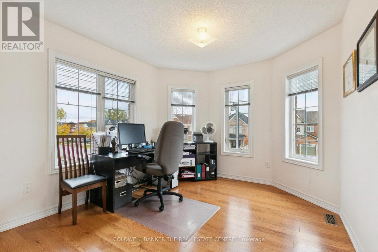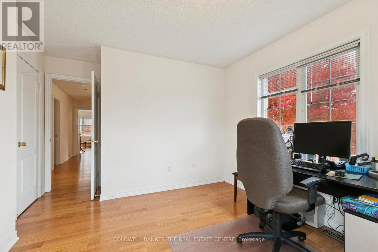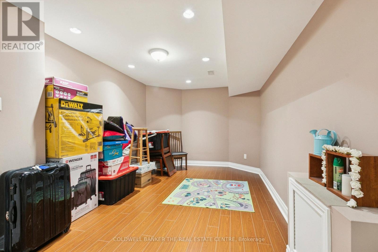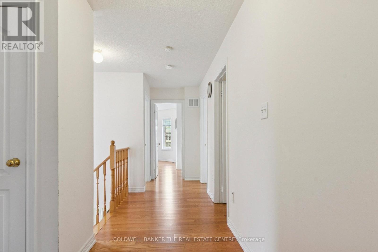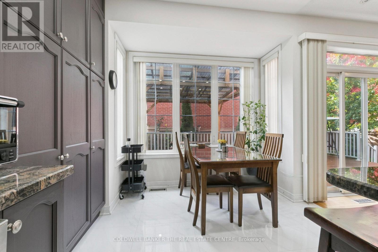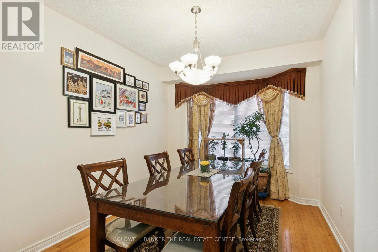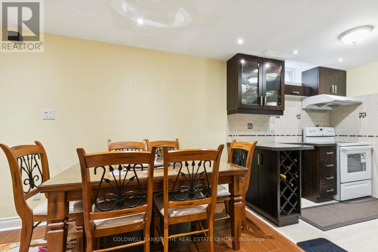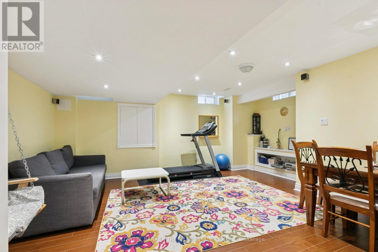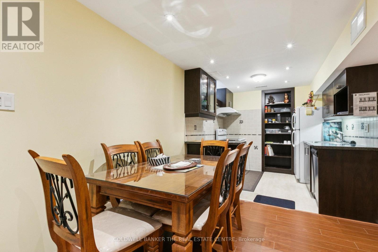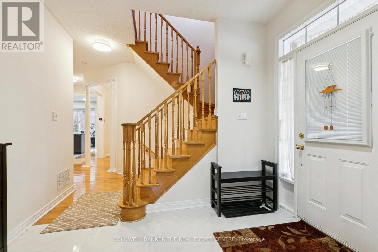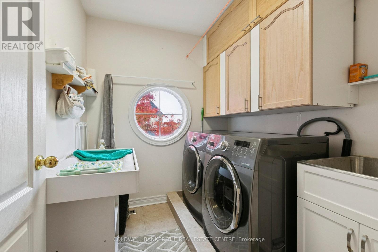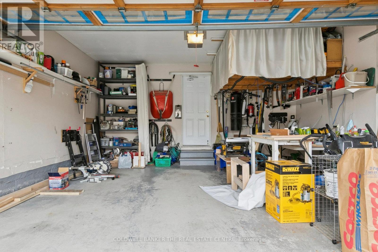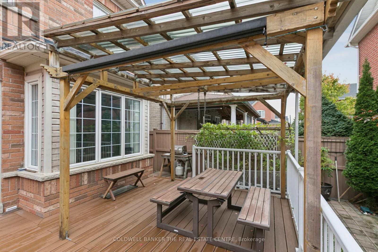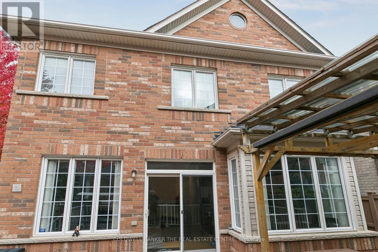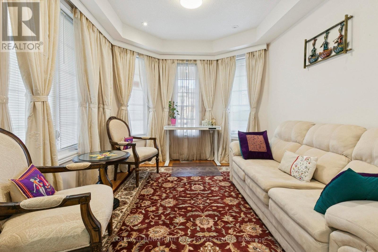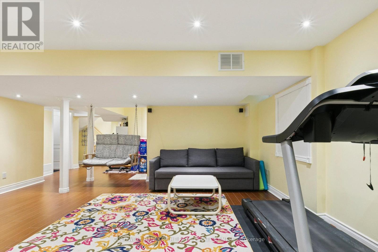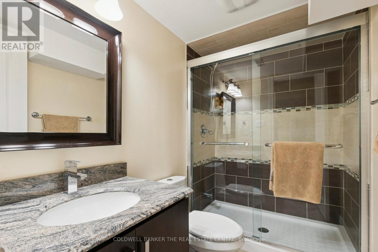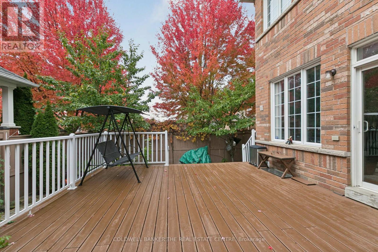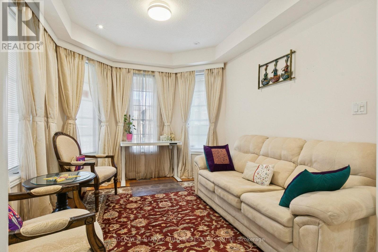5 Bedroom
4 Bathroom
2,000 - 2,500 ft2
Fireplace
Central Air Conditioning
Heat Pump, Forced Air
Landscaped
$1,349,000
Move in ready! Has everything for your comfortable living. Freshly painted, renovated flooring, new gas stove, new back splash. Renovated bathrooms. Finished basement with kitchen, appliances & space for laundry. New asphalt shingles( 3 years old), new furnace, owned tankless water heater, new A/C. New wooden flooring. Home is completely carpect free. Deck is 26 x 16 with gazebo. Aluminum railing and landscaped back yard. Mature trees provide privacy and ravine like feeling. Front yard is spacious and lush green. There are six total parking spots. Pot lights in basement, Kitchen, dining, family and living rooms. Community pools, leisure centre, Go Station, public transit and prestigious school within walking distance. Many children's parks and trails just a 3 minute walk. Peacefull neighbourhood to raise a family. This is a very elite neighbourhood in York region. Lots of amenities, Hospital, parks, trails & community facilities all within walking distance. (id:60063)
Property Details
|
MLS® Number
|
N12522500 |
|
Property Type
|
Single Family |
|
Community Name
|
Stouffville |
|
Amenities Near By
|
Hospital, Park, Public Transit |
|
Features
|
Paved Yard, Carpet Free, Gazebo |
|
Parking Space Total
|
6 |
|
Structure
|
Deck |
Building
|
Bathroom Total
|
4 |
|
Bedrooms Above Ground
|
5 |
|
Bedrooms Total
|
5 |
|
Age
|
16 To 30 Years |
|
Amenities
|
Canopy, Fireplace(s) |
|
Appliances
|
Garage Door Opener Remote(s), Oven - Built-in, Central Vacuum, Water Heater, Water Meter, Dishwasher, Dryer, Furniture, Microwave, Stove, Washer, Window Coverings, Refrigerator |
|
Basement Development
|
Finished |
|
Basement Type
|
Full (finished) |
|
Construction Style Attachment
|
Detached |
|
Cooling Type
|
Central Air Conditioning |
|
Exterior Finish
|
Brick |
|
Fire Protection
|
Smoke Detectors |
|
Fireplace Present
|
Yes |
|
Fireplace Total
|
1 |
|
Flooring Type
|
Ceramic, Porcelain Tile, Hardwood |
|
Foundation Type
|
Concrete |
|
Half Bath Total
|
1 |
|
Heating Fuel
|
Electric, Natural Gas |
|
Heating Type
|
Heat Pump, Forced Air |
|
Stories Total
|
2 |
|
Size Interior
|
2,000 - 2,500 Ft2 |
|
Type
|
House |
|
Utility Water
|
Municipal Water |
Parking
Land
|
Acreage
|
No |
|
Fence Type
|
Fully Fenced, Fenced Yard |
|
Land Amenities
|
Hospital, Park, Public Transit |
|
Landscape Features
|
Landscaped |
|
Sewer
|
Sanitary Sewer |
|
Size Depth
|
85 Ft ,3 In |
|
Size Frontage
|
45 Ft ,7 In |
|
Size Irregular
|
45.6 X 85.3 Ft ; None |
|
Size Total Text
|
45.6 X 85.3 Ft ; None |
Rooms
| Level |
Type |
Length |
Width |
Dimensions |
|
Lower Level |
Kitchen |
2.6 m |
2.4 m |
2.6 m x 2.4 m |
|
Lower Level |
Family Room |
5.3 m |
4.4 m |
5.3 m x 4.4 m |
|
Lower Level |
Bedroom 5 |
3.1 m |
3.68 m |
3.1 m x 3.68 m |
|
Lower Level |
Cold Room |
1.8 m |
1.8 m |
1.8 m x 1.8 m |
|
Main Level |
Living Room |
3.1 m |
3.68 m |
3.1 m x 3.68 m |
|
Main Level |
Foyer |
2.13 m |
2.13 m |
2.13 m x 2.13 m |
|
Main Level |
Dining Room |
3.66 m |
3.1 m |
3.66 m x 3.1 m |
|
Main Level |
Family Room |
4.9 m |
4.8 m |
4.9 m x 4.8 m |
|
Main Level |
Kitchen |
5.33 m |
3.2 m |
5.33 m x 3.2 m |
|
Upper Level |
Bedroom |
4.8 m |
3.66 m |
4.8 m x 3.66 m |
|
Upper Level |
Bedroom 2 |
3.35 m |
3.05 m |
3.35 m x 3.05 m |
|
Upper Level |
Bedroom 3 |
3.15 m |
3.35 m |
3.15 m x 3.35 m |
|
Upper Level |
Bedroom 4 |
3.1 m |
3.68 m |
3.1 m x 3.68 m |
|
Upper Level |
Laundry Room |
2.13 m |
2.03 m |
2.13 m x 2.03 m |
Utilities
|
Cable
|
Available |
|
Electricity
|
Installed |
|
Sewer
|
Installed |
https://www.realtor.ca/real-estate/29081182/768-millard-street-w-whitchurch-stouffville-stouffville-stouffville
