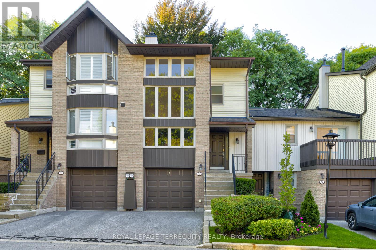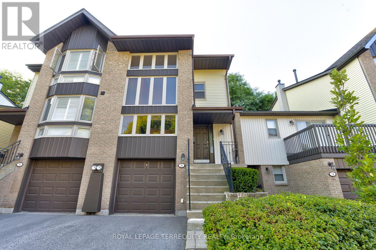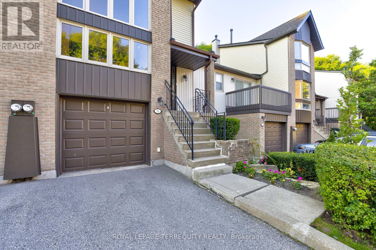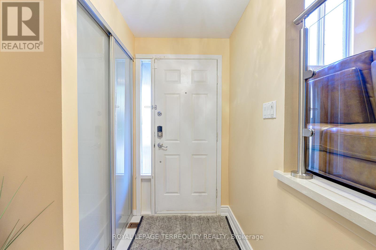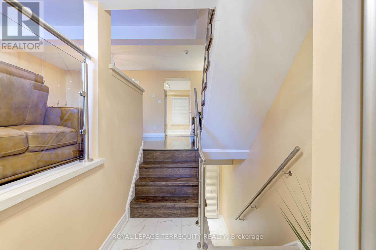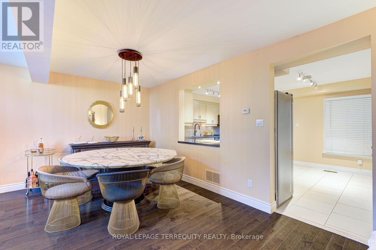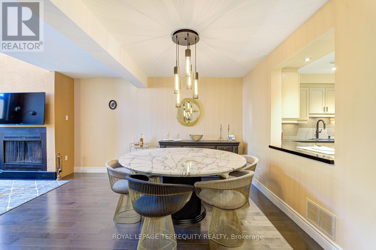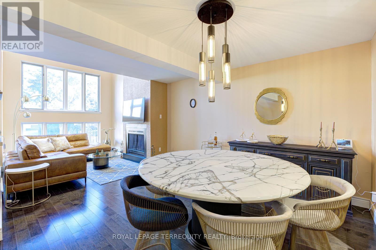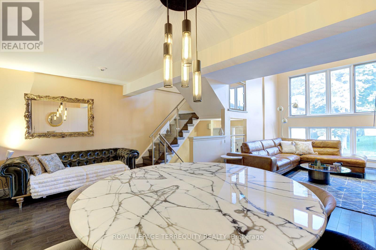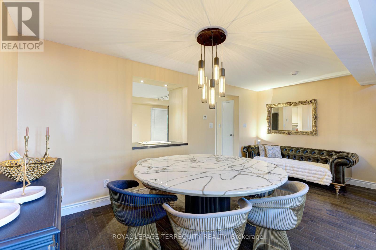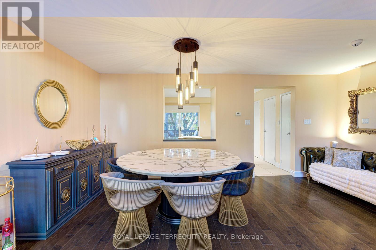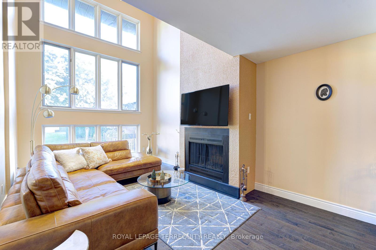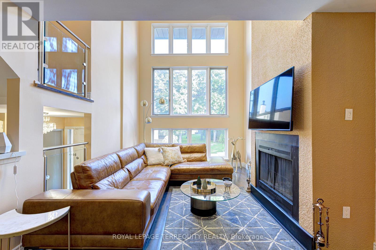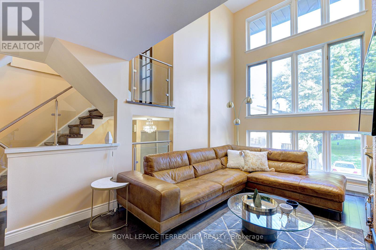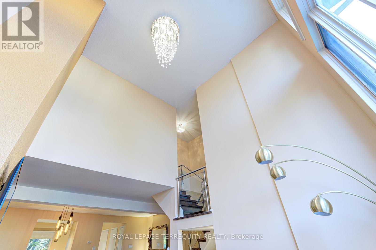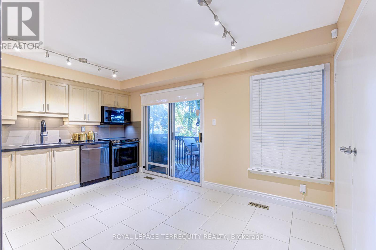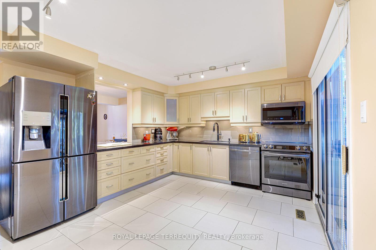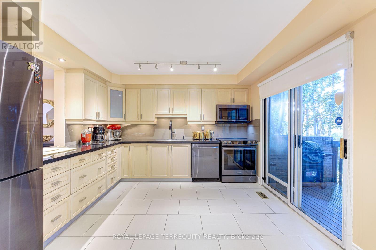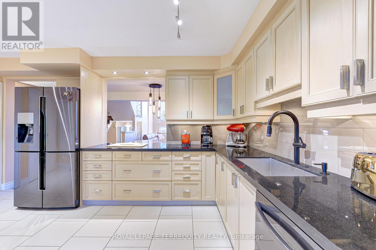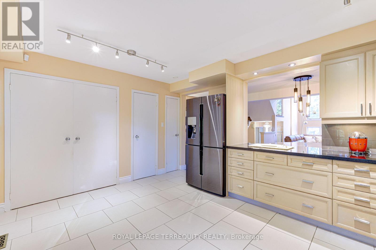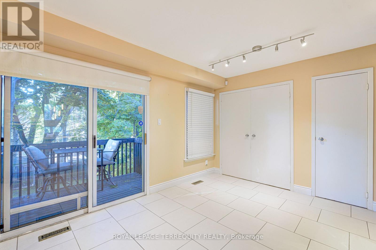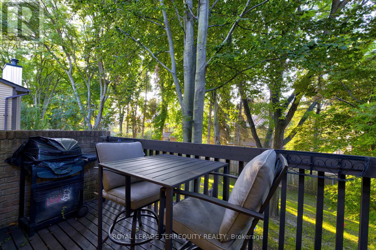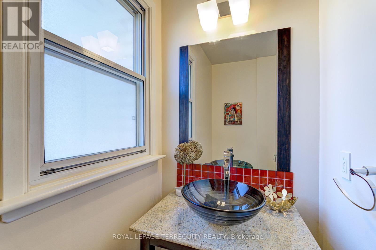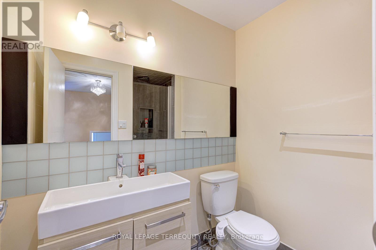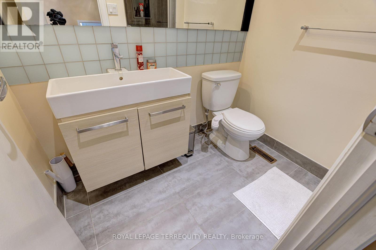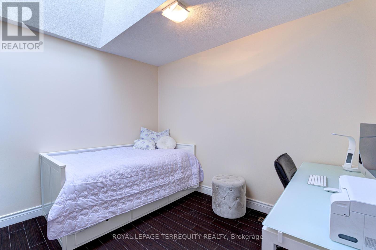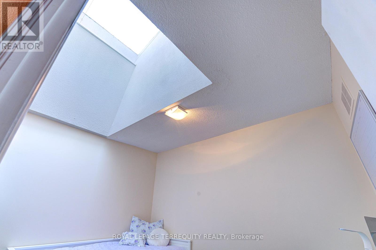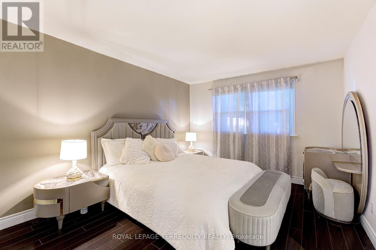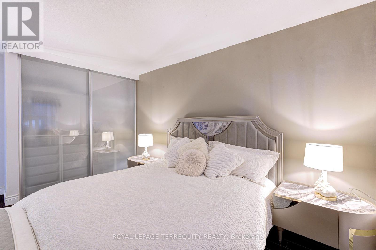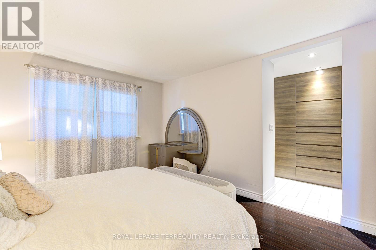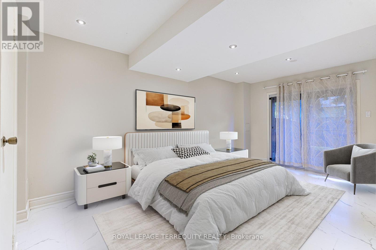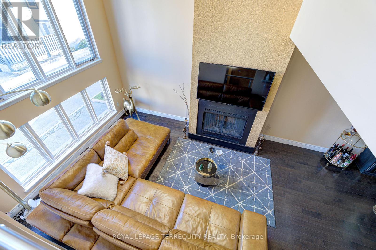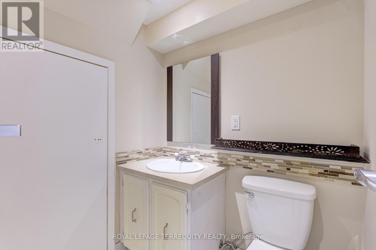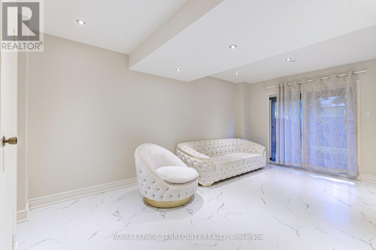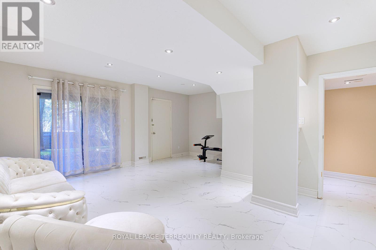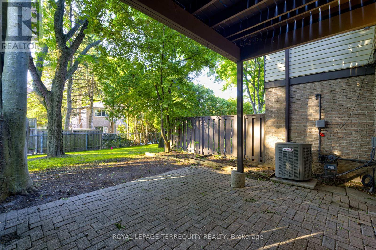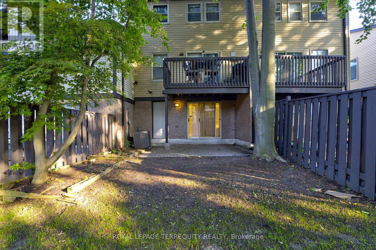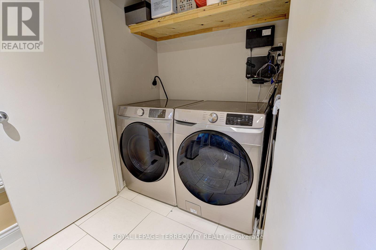76 English Ivy Way Toronto, Ontario M2H 3M4
3 Bedroom
4 Bathroom
1,400 - 1,599 ft2
Fireplace
Central Air Conditioning
Forced Air
$899,999Maintenance, Common Area Maintenance, Insurance, Water, Parking
$865 Monthly
Maintenance, Common Area Maintenance, Insurance, Water, Parking
$865 MonthlyBright & Spacious Townhouse In Desired Neighborhood, Timeless Modern Design Decoration Great Functional Layout, High Ceiling Living Rm W/ Fireplace, Open Concept W/Dining Hardwood Fl, Large Family Size Kitchen W/ Granite Counters & Pantry, Garage Direct Access , Lager Master With 4Pc Ensuite & Walk-In Closet, Skylight In 2nd Rm, Lower Lever Large Bedrm(or Family Room) Walkout To Oasis Backyard. step To TTC, Bayview Golf Club ,Restaurants, Park and Trails, The Highly Ranked A.Y Jackson High School. Mins to Hwy, Go Transit. Don't Miss!!! (id:60063)
Property Details
| MLS® Number | C12408826 |
| Property Type | Single Family |
| Community Name | Bayview Woods-Steeles |
| Community Features | Pets Allowed With Restrictions |
| Equipment Type | Water Heater |
| Features | Balcony, Carpet Free |
| Parking Space Total | 2 |
| Rental Equipment Type | Water Heater |
Building
| Bathroom Total | 4 |
| Bedrooms Above Ground | 2 |
| Bedrooms Below Ground | 1 |
| Bedrooms Total | 3 |
| Amenities | Storage - Locker |
| Appliances | Garage Door Opener Remote(s), Dishwasher, Dryer, Microwave, Stove, Washer, Window Coverings, Refrigerator |
| Basement Development | Finished |
| Basement Features | Walk Out |
| Basement Type | N/a (finished) |
| Cooling Type | Central Air Conditioning |
| Exterior Finish | Brick Facing |
| Fireplace Present | Yes |
| Flooring Type | Hardwood, Laminate |
| Half Bath Total | 2 |
| Heating Fuel | Natural Gas |
| Heating Type | Forced Air |
| Stories Total | 2 |
| Size Interior | 1,400 - 1,599 Ft2 |
| Type | Row / Townhouse |
Parking
| Attached Garage | |
| Garage |
Land
| Acreage | No |
Rooms
| Level | Type | Length | Width | Dimensions |
|---|---|---|---|---|
| Lower Level | Bedroom 3 | 5.6 m | 5.5 m | 5.6 m x 5.5 m |
| Main Level | Living Room | 5.5 m | 3.55 m | 5.5 m x 3.55 m |
| Main Level | Dining Room | 5.65 m | 3.1 m | 5.65 m x 3.1 m |
| Main Level | Kitchen | 4.7 m | 3.65 m | 4.7 m x 3.65 m |
| Upper Level | Primary Bedroom | 5.65 m | 4.9 m | 5.65 m x 4.9 m |
| Upper Level | Bedroom 2 | 3.3 m | 3 m | 3.3 m x 3 m |
매물 문의
매물주소는 자동입력됩니다
