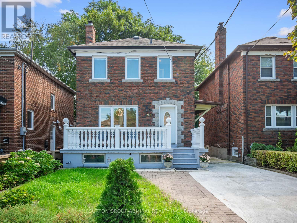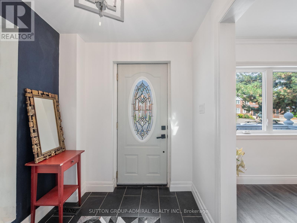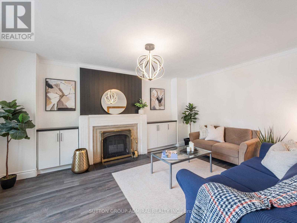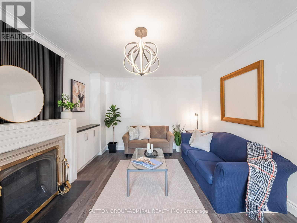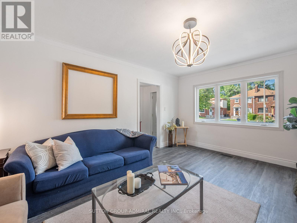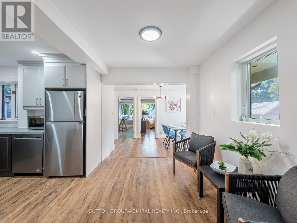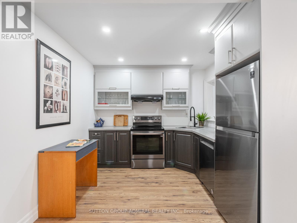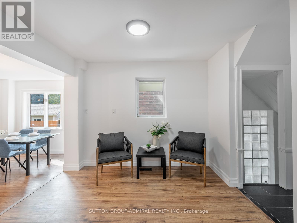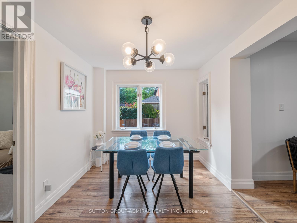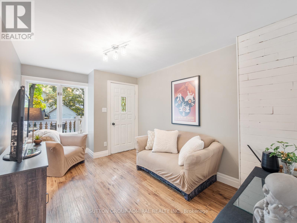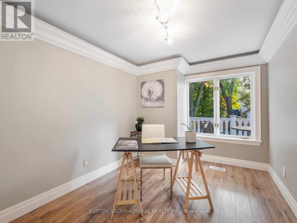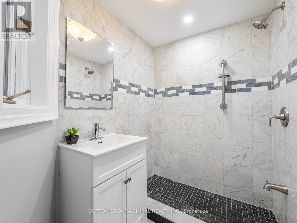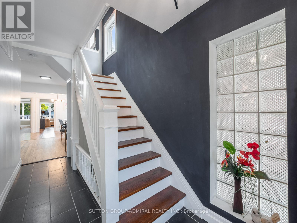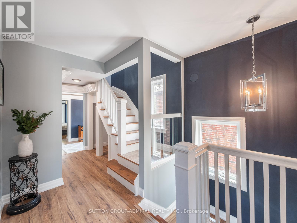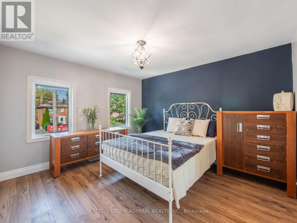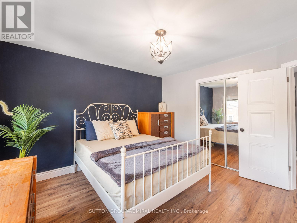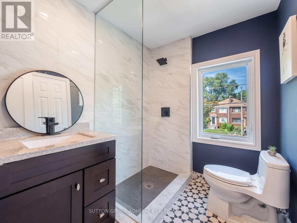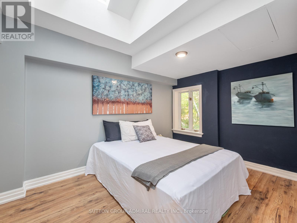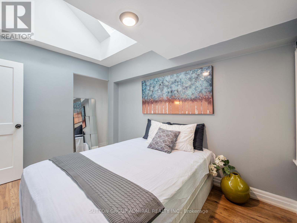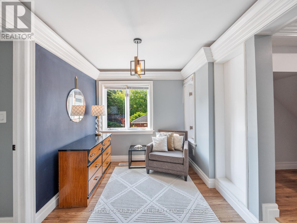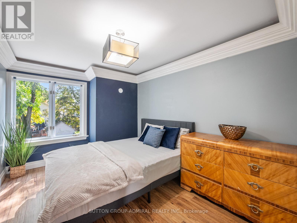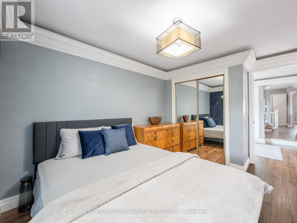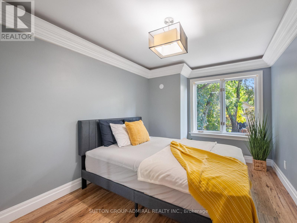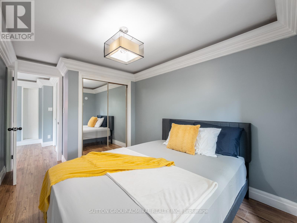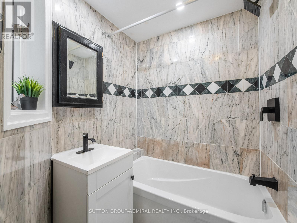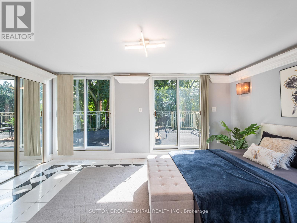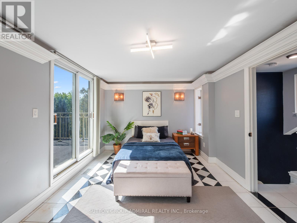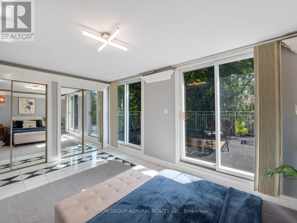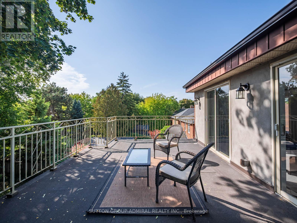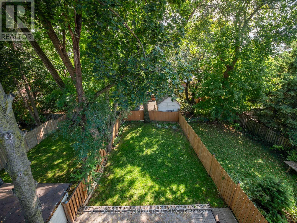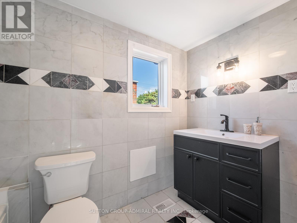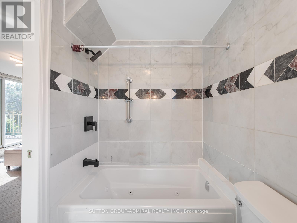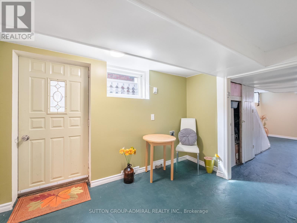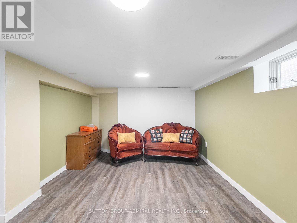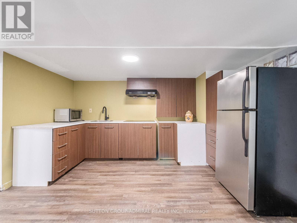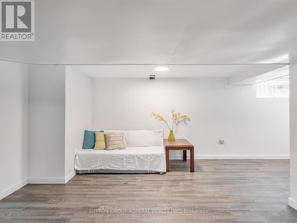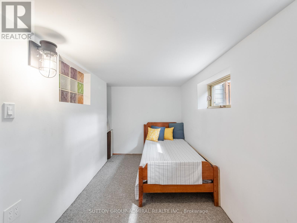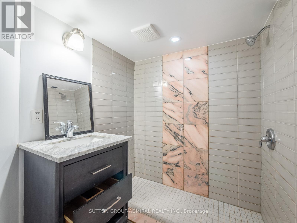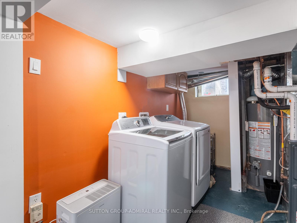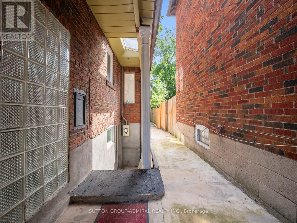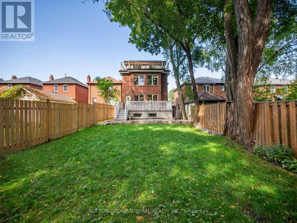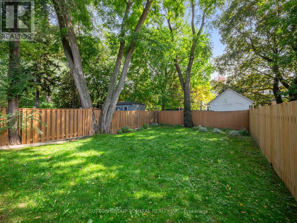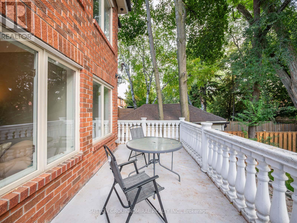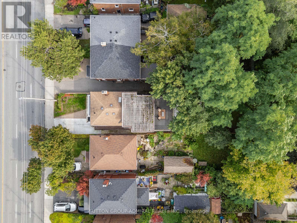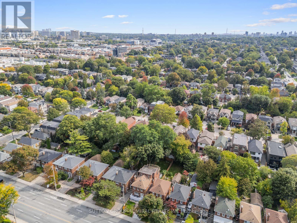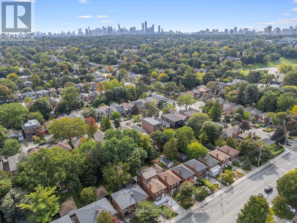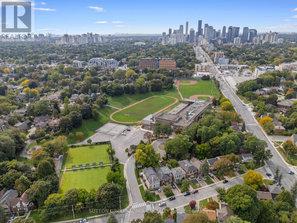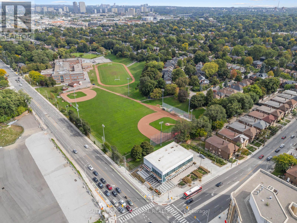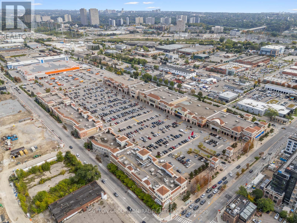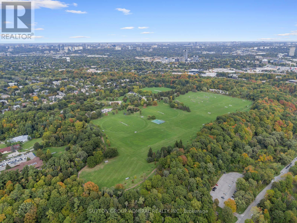8 Bedroom
5 Bathroom
2,000 - 2,500 ft2
Fireplace
Central Air Conditioning
Forced Air
$1,649,000
Nestled In The Heart Of Leaside, One Of Toronto's Most Sought-After Neighbourhoods, This Spacious 3-Storey Detached Home At 759 Eglinton Ave E Boasts Over 3,400 SqFt Of Living Space Across 4 Levels Offering The Perfect Balance Of Community Charm And Urban Convenience. Steps From Top-Rated Schools, Boutique Shops, Restaurants, Sunnybrook Park, And The Upcoming Eglinton Crosstown LRT, This Property Combines Lifestyle, Connectivity, And Investment Potential. With 6+2 Bedrooms, 5 Bathrooms, And 2 Full Kitchens Spread Across Four Finished Levels, The Home Is Ideally Suited For Large Or Multi-Generational Families Or As An Income Property. The Main Floor Features A Sun-Filled Open Concept Living And Dining Area With Elegant Crown Moulding, A Modern Kitchen With Stainless Steel Appliances And Granite Counters, And A Walkout To A Private Deck Overlooking A Deep, Tree-Lined Backyard. Upstairs, The Second Level Offers Generously Sized Bedrooms With Hardwood Floors, Ample Storage, Beautifully Renovated Bathrooms And A Cozy Sitting Nook Adds An Inviting Touch. The Third Floor Showcases A Private Primary Suite Retreat With A Spa-Inspired Ensuite, Jetted Tub, And Direct Access To An Oversized Terrace Surrounded By Greenery, Creating A Rare Urban Oasis. The Fully Finished Basement, Complete With A Separate Side Entrance, Boasts 2 Bedrooms, A Full Kitchenette, Living Area, 4-Piece Bathroom, And Laundry, Making It Perfect For Extended Family Living Or Rental Income. Additional Highlights Include Updated Lighting, Mirrored Closets, And Fresh Modern Finishes Throughout. This Is A Move-In Ready Home In A Premier Toronto Neighbourhood, Offering Exceptional Space, Versatility, And Endless Possibilities For Families And Investors Alike. (id:60063)
Property Details
|
MLS® Number
|
C12440979 |
|
Property Type
|
Single Family |
|
Community Name
|
Leaside |
|
Amenities Near By
|
Hospital, Park, Public Transit, Schools |
|
Community Features
|
School Bus |
|
Features
|
Flat Site, In-law Suite |
|
Parking Space Total
|
2 |
|
View Type
|
City View |
Building
|
Bathroom Total
|
5 |
|
Bedrooms Above Ground
|
6 |
|
Bedrooms Below Ground
|
2 |
|
Bedrooms Total
|
8 |
|
Amenities
|
Fireplace(s) |
|
Appliances
|
All, Cooktop, Dishwasher, Dryer, Hood Fan, Stove, Washer, Window Coverings, Two Refrigerators |
|
Basement Development
|
Finished |
|
Basement Type
|
N/a (finished) |
|
Construction Style Attachment
|
Detached |
|
Cooling Type
|
Central Air Conditioning |
|
Exterior Finish
|
Brick |
|
Fire Protection
|
Smoke Detectors |
|
Fireplace Present
|
Yes |
|
Fireplace Total
|
1 |
|
Flooring Type
|
Laminate, Carpeted, Tile |
|
Foundation Type
|
Concrete |
|
Heating Fuel
|
Natural Gas |
|
Heating Type
|
Forced Air |
|
Stories Total
|
3 |
|
Size Interior
|
2,000 - 2,500 Ft2 |
|
Type
|
House |
|
Utility Water
|
Municipal Water |
Parking
Land
|
Acreage
|
No |
|
Fence Type
|
Fully Fenced, Fenced Yard |
|
Land Amenities
|
Hospital, Park, Public Transit, Schools |
|
Sewer
|
Sanitary Sewer |
|
Size Depth
|
135 Ft |
|
Size Frontage
|
28 Ft ,8 In |
|
Size Irregular
|
28.7 X 135 Ft |
|
Size Total Text
|
28.7 X 135 Ft |
Rooms
| Level |
Type |
Length |
Width |
Dimensions |
|
Second Level |
Primary Bedroom |
3.61 m |
3.73 m |
3.61 m x 3.73 m |
|
Second Level |
Bedroom 2 |
2.72 m |
4.22 m |
2.72 m x 4.22 m |
|
Second Level |
Bedroom 3 |
2.67 m |
4.62 m |
2.67 m x 4.62 m |
|
Second Level |
Bedroom 4 |
2.77 m |
4.62 m |
2.77 m x 4.62 m |
|
Third Level |
Bedroom 5 |
4.9 m |
3.2 m |
4.9 m x 3.2 m |
|
Basement |
Living Room |
3.05 m |
4.52 m |
3.05 m x 4.52 m |
|
Basement |
Dining Room |
3.58 m |
2.29 m |
3.58 m x 2.29 m |
|
Basement |
Kitchen |
2.31 m |
4.01 m |
2.31 m x 4.01 m |
|
Basement |
Bedroom |
4.44 m |
2.06 m |
4.44 m x 2.06 m |
|
Basement |
Bedroom |
3.15 m |
4.9 m |
3.15 m x 4.9 m |
|
Main Level |
Living Room |
3.3 m |
4.95 m |
3.3 m x 4.95 m |
|
Main Level |
Dining Room |
3.86 m |
2.79 m |
3.86 m x 2.79 m |
|
Main Level |
Kitchen |
2.87 m |
2.92 m |
2.87 m x 2.92 m |
|
Main Level |
Family Room |
2.77 m |
4.17 m |
2.77 m x 4.17 m |
|
Main Level |
Bedroom |
2.67 m |
4.17 m |
2.67 m x 4.17 m |
https://www.realtor.ca/real-estate/28943273/759-eglinton-avenue-e-toronto-leaside-leaside
