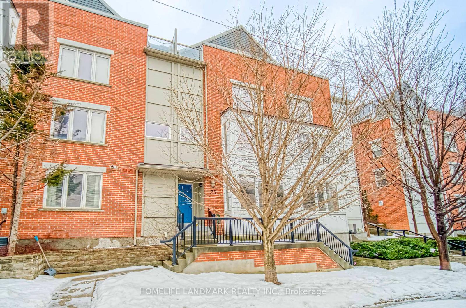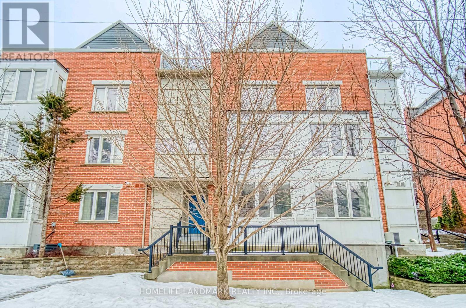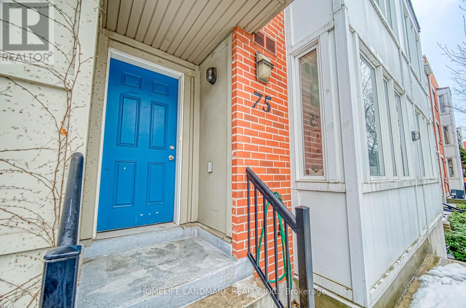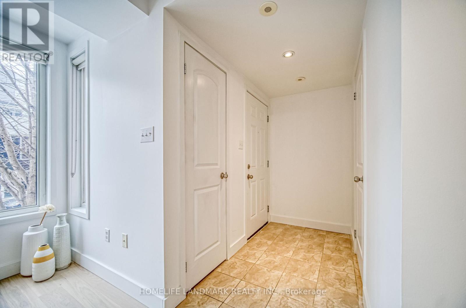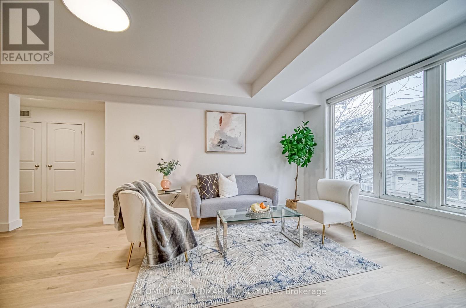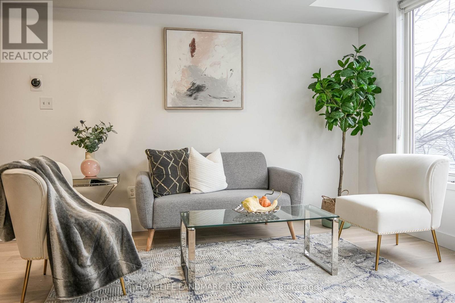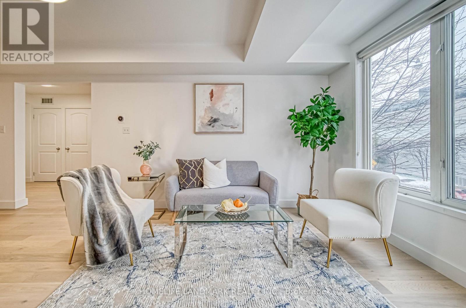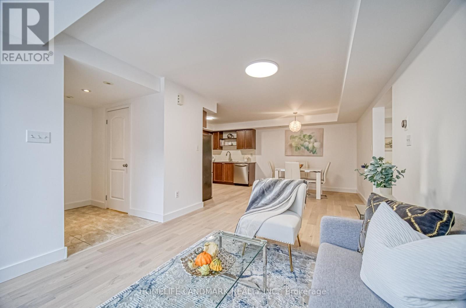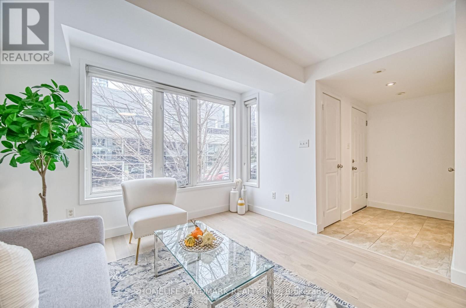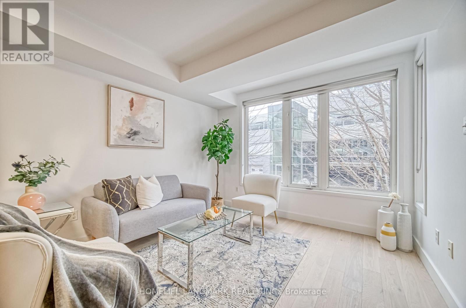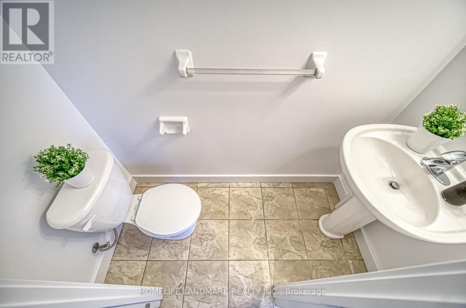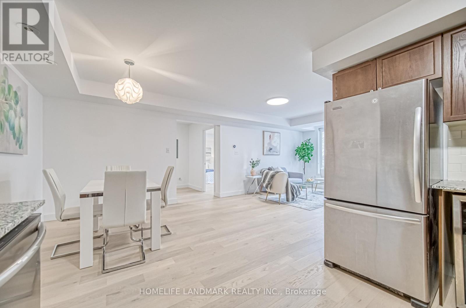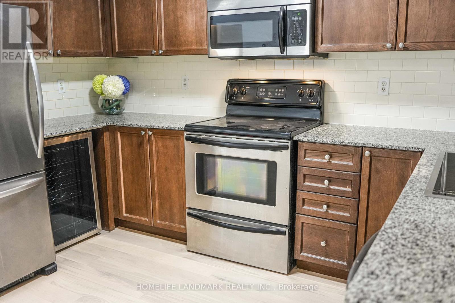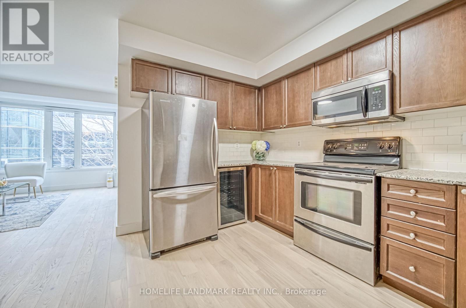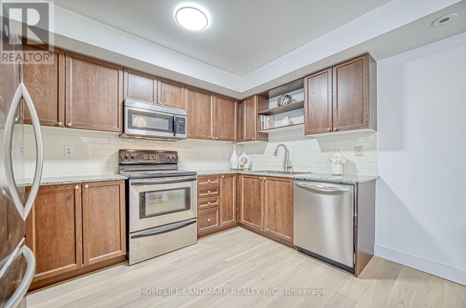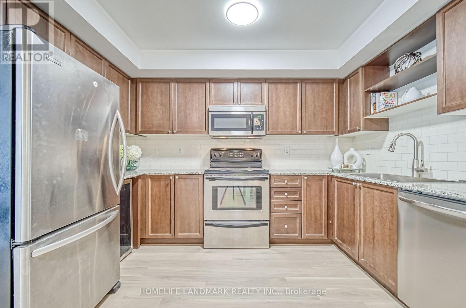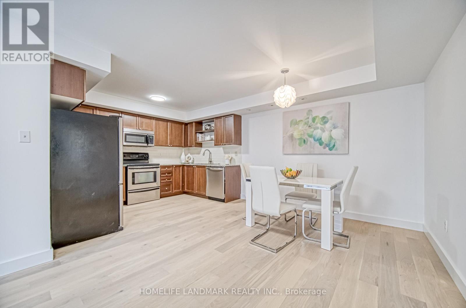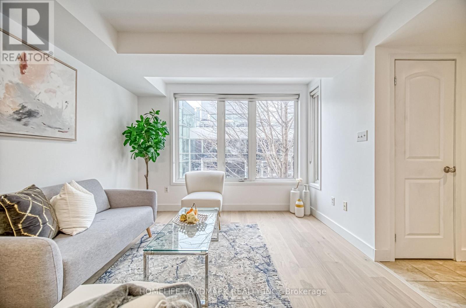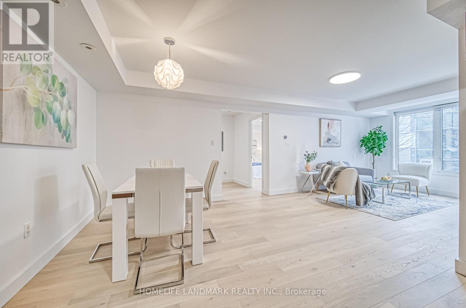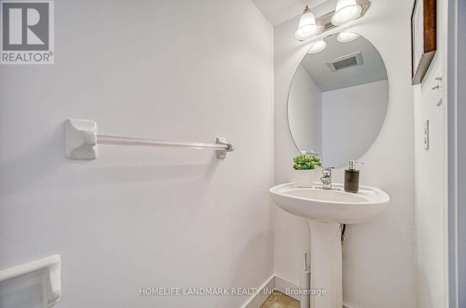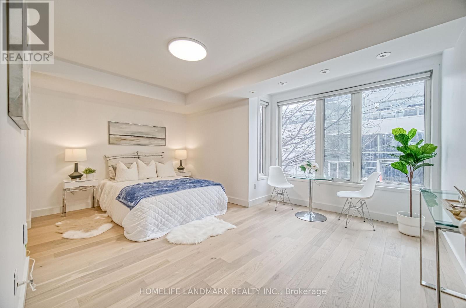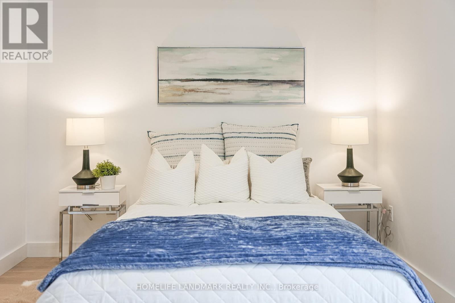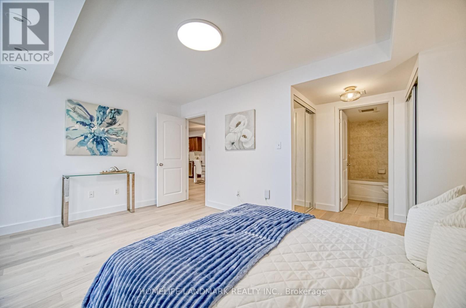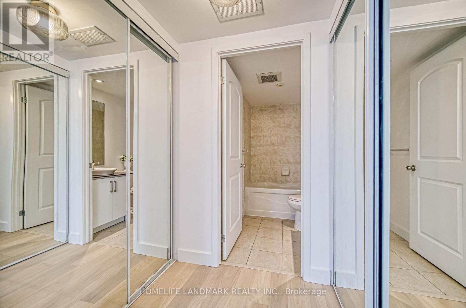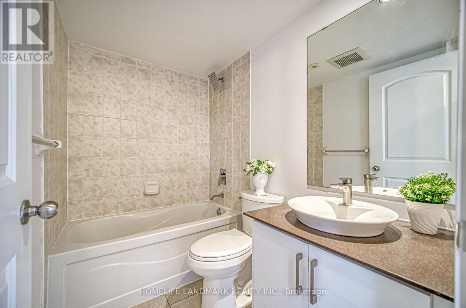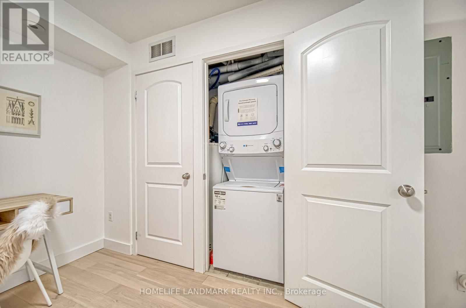75 Carroll Street Toronto, Ontario M4M 3G3
$689,888Maintenance, Common Area Maintenance, Insurance, Water, Parking
$578.05 Monthly
Maintenance, Common Area Maintenance, Insurance, Water, Parking
$578.05 MonthlyWelcome To This Bright And Spacious 2 Bedroom End-Unit Townhouse At 75 Carrol St, Offering 898 Square Feet Of Thoughtfully Designed Living Space. Featuring Expansive Primary Bedroom With Ensuite Bath, 1 parking Spot, And An Inviting Open Concept Layout, This Home Is Perfect For Modern Urban Living. The Unit Boasts With Large Windows That Flood The Rooms With Natural Light, Brand New Engineer-Hardwood Flooring Through Out, And Has Been Freshly Painted For A Move-In Ready Feel. Mins To Downtown, Trendy Leslieville Boutiques, Shops, Restaurants, Bistros, Chinatown, Library, Riverdale Park, Bike Paths, Next To DVP And Minutes To TTC. Don't Miss This Opportunity To Live In A Stylish And Convenient Location With Everything You Need At Your Doorstep! (id:60063)
Property Details
| MLS® Number | E12415465 |
| Property Type | Single Family |
| Community Name | South Riverdale |
| Communication Type | Internet Access |
| Community Features | Pet Restrictions |
| Equipment Type | Water Heater |
| Features | Balcony, Carpet Free, In Suite Laundry |
| Parking Space Total | 1 |
| Rental Equipment Type | Water Heater |
Building
| Bathroom Total | 2 |
| Bedrooms Above Ground | 2 |
| Bedrooms Total | 2 |
| Appliances | Dishwasher, Dryer, Microwave, Stove, Washer, Window Coverings, Refrigerator |
| Cooling Type | Central Air Conditioning |
| Exterior Finish | Brick |
| Flooring Type | Hardwood |
| Half Bath Total | 1 |
| Heating Fuel | Natural Gas |
| Heating Type | Forced Air |
| Size Interior | 800 - 899 Ft2 |
| Type | Row / Townhouse |
Parking
| Underground | |
| Garage |
Land
| Acreage | No |
Rooms
| Level | Type | Length | Width | Dimensions |
|---|---|---|---|---|
| Main Level | Living Room | 3.16 m | 7.47 m | 3.16 m x 7.47 m |
| Main Level | Dining Room | 3.16 m | 7.47 m | 3.16 m x 7.47 m |
| Main Level | Kitchen | 2.22 m | 3.61 m | 2.22 m x 3.61 m |
| Main Level | Primary Bedroom | 4.98 m | 3.76 m | 4.98 m x 3.76 m |
| Main Level | Bedroom 2 | 3.69 m | 2.38 m | 3.69 m x 2.38 m |
매물 문의
매물주소는 자동입력됩니다
