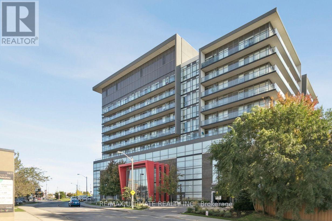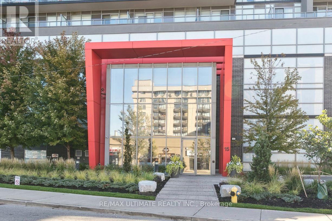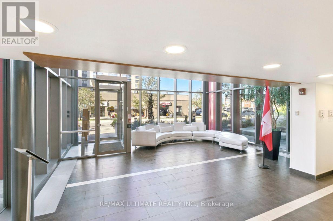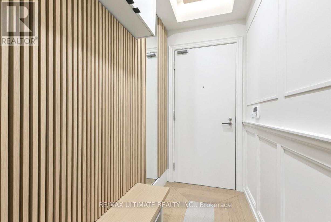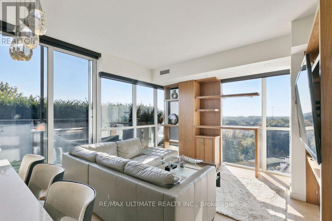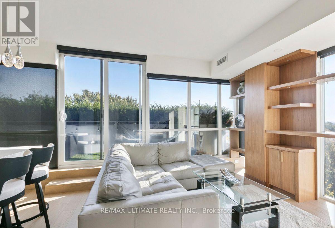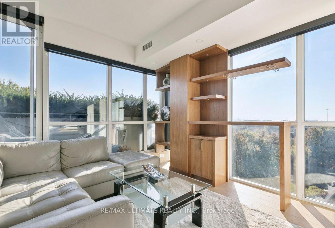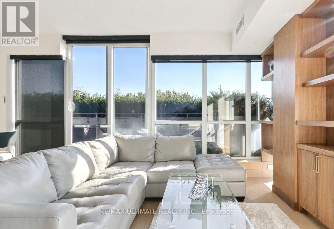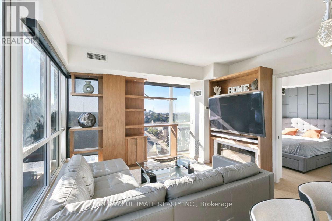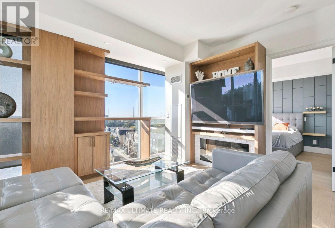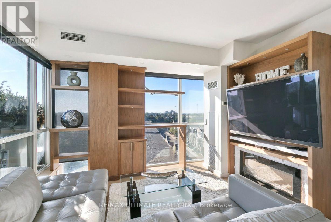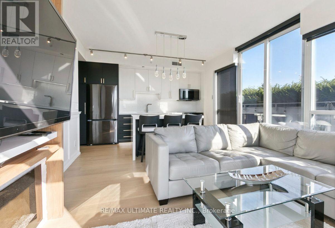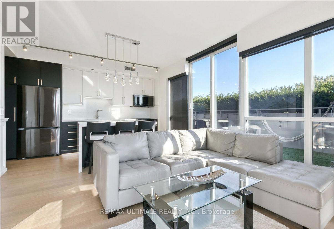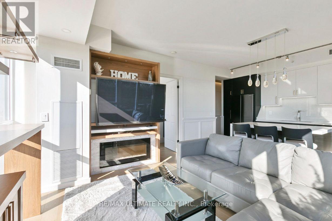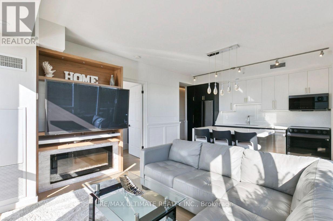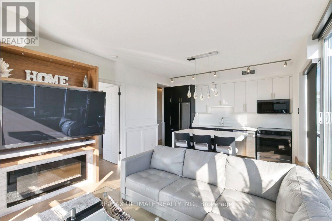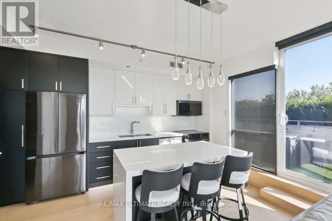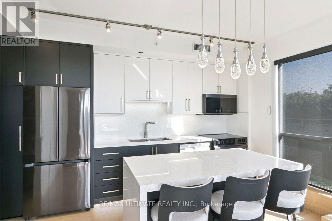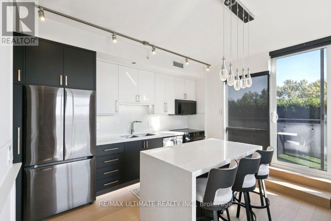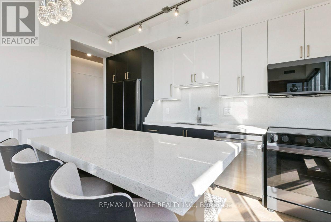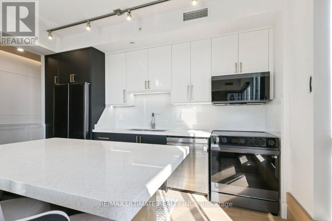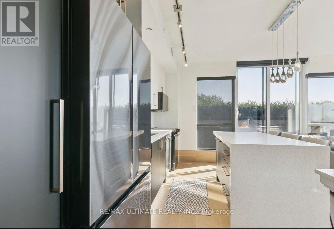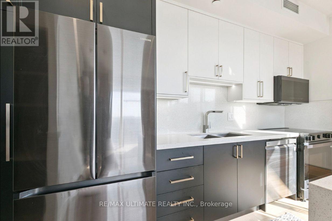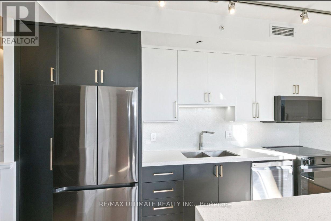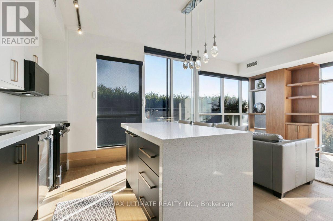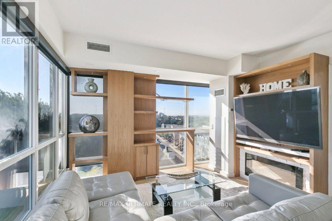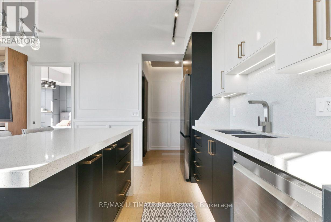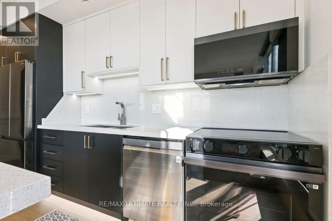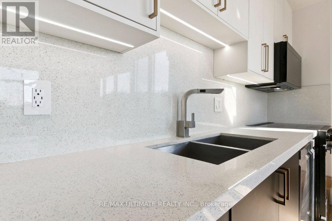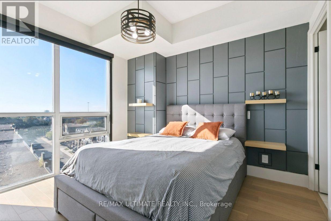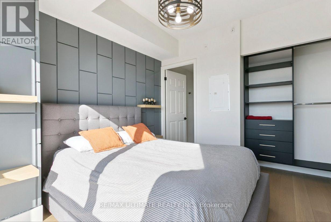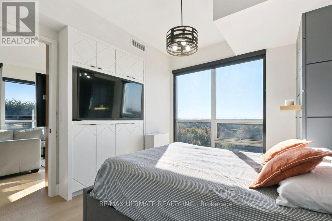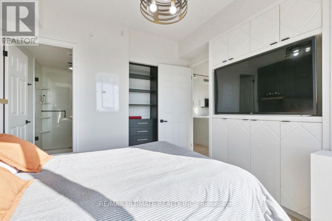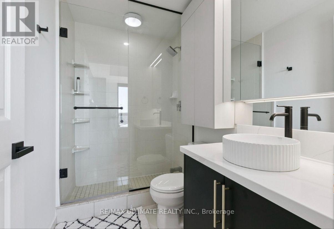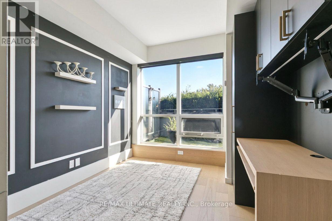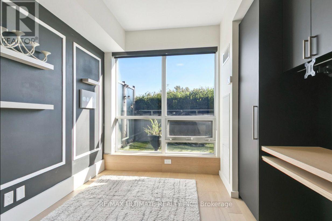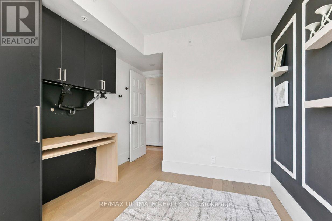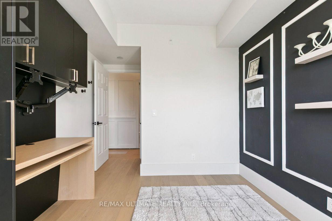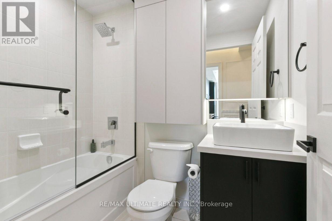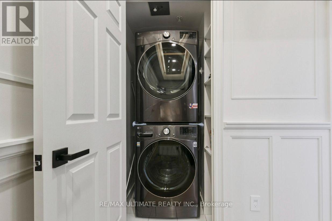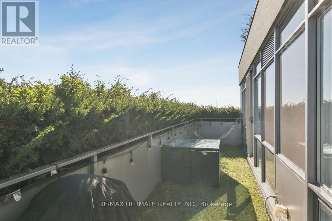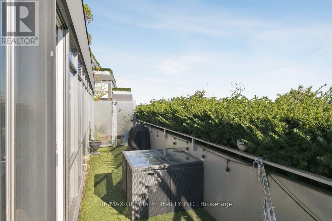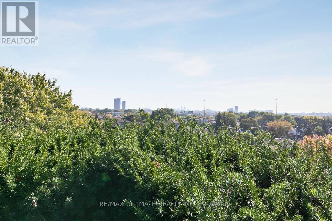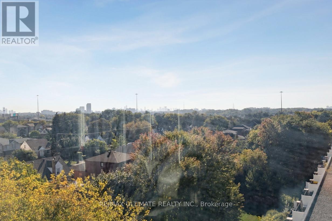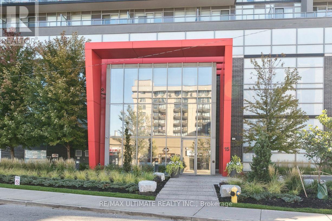730 - 15 James Finlay Way Toronto, Ontario M3M 0B3
2 Bedroom
2 Bathroom
800 - 899 ft2
Fireplace
Central Air Conditioning
Forced Air
$629,000Maintenance, Common Area Maintenance, Insurance, Water, Parking
$812.49 Monthly
Maintenance, Common Area Maintenance, Insurance, Water, Parking
$812.49 MonthlyWelcome home to this stunning corner condo! With 2 bedrooms, 2 baths, a modern kitchen generous living space with an incredible view, and custom carpentry that elevates every space, this suite blends style and function beautifully. Includes parking, locker for added convenience, prime location close to transit, shopping, hospital and much more. perfect blend of comfort and urban living. (id:60063)
Property Details
| MLS® Number | W12453113 |
| Property Type | Single Family |
| Community Name | Downsview-Roding-CFB |
| Amenities Near By | Hospital, Public Transit |
| Community Features | Pet Restrictions |
| Features | Elevator, Carpet Free, In Suite Laundry |
| Parking Space Total | 1 |
| View Type | View |
Building
| Bathroom Total | 2 |
| Bedrooms Above Ground | 2 |
| Bedrooms Total | 2 |
| Amenities | Security/concierge, Exercise Centre, Visitor Parking, Fireplace(s), Storage - Locker |
| Appliances | Garage Door Opener Remote(s), Dishwasher, Dryer, Microwave, Range, Stove, Washer, Refrigerator |
| Cooling Type | Central Air Conditioning |
| Exterior Finish | Concrete |
| Fireplace Present | Yes |
| Fireplace Total | 1 |
| Heating Fuel | Natural Gas |
| Heating Type | Forced Air |
| Size Interior | 800 - 899 Ft2 |
| Type | Apartment |
Parking
| Underground | |
| Garage |
Land
| Acreage | No |
| Land Amenities | Hospital, Public Transit |
Rooms
| Level | Type | Length | Width | Dimensions |
|---|---|---|---|---|
| Main Level | Kitchen | 6.35 m | 3.99 m | 6.35 m x 3.99 m |
| Main Level | Living Room | 6.35 m | 3.99 m | 6.35 m x 3.99 m |
| Main Level | Primary Bedroom | 3.45 m | 3.21 m | 3.45 m x 3.21 m |
| Main Level | Bedroom 2 | 3.3 m | 2.86 m | 3.3 m x 2.86 m |
매물 문의
매물주소는 자동입력됩니다
