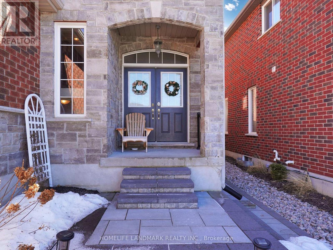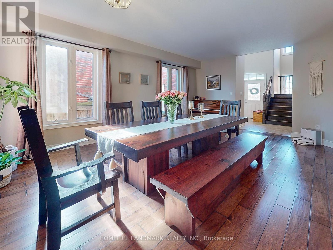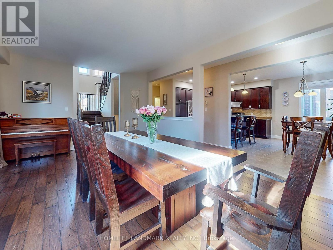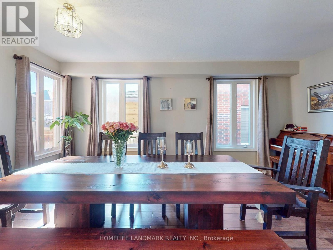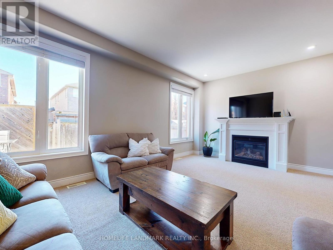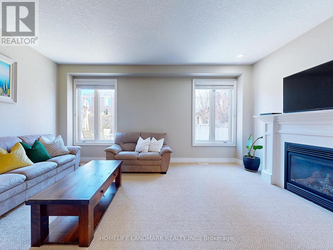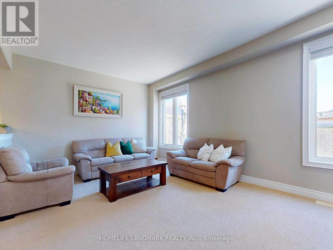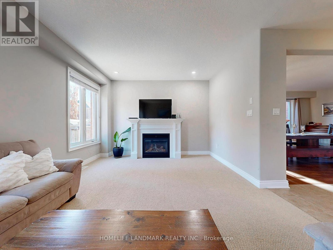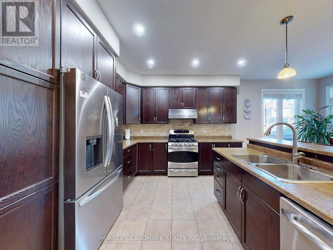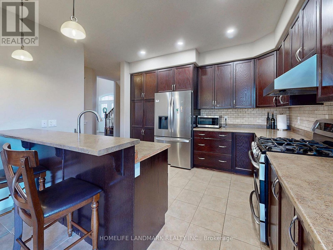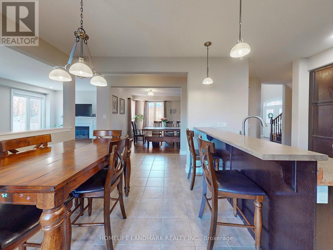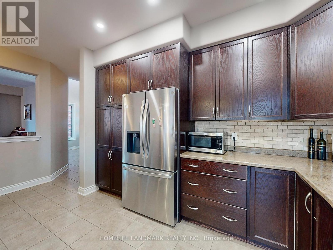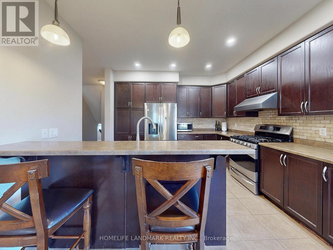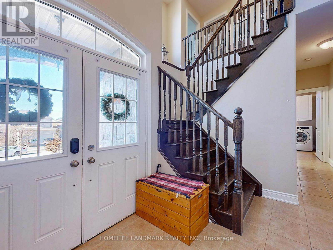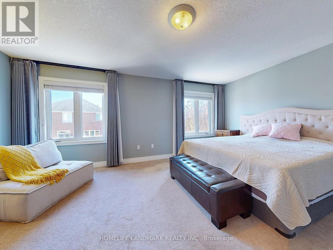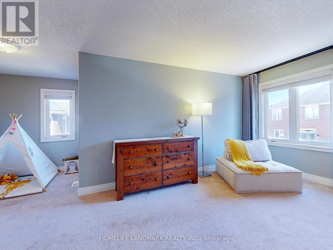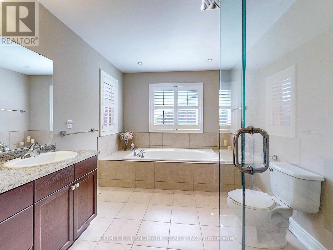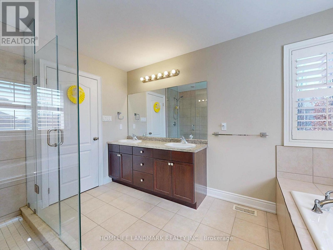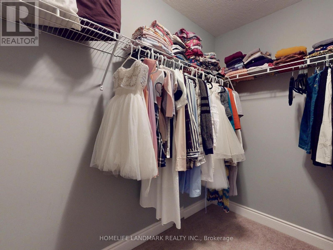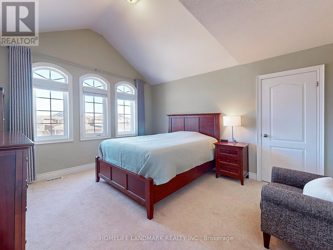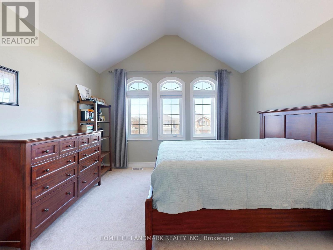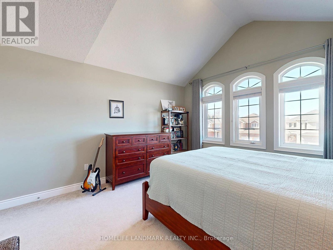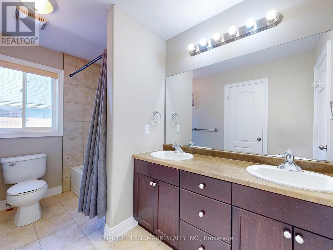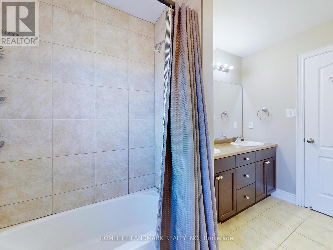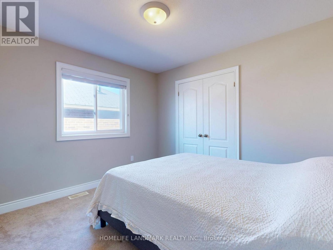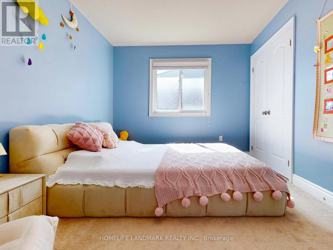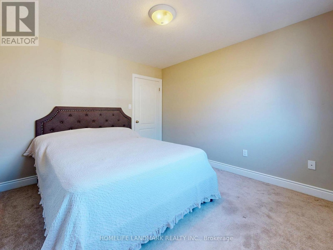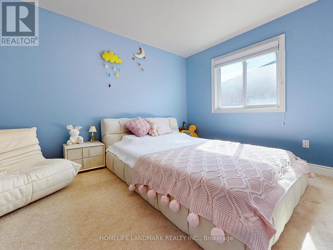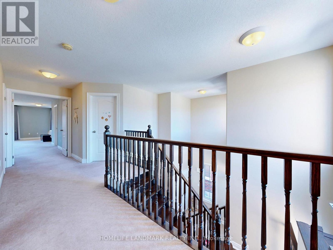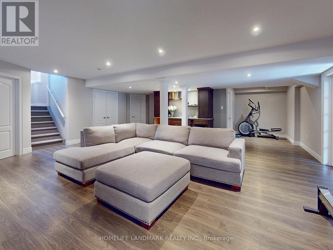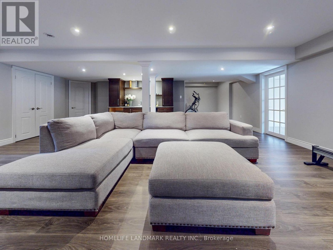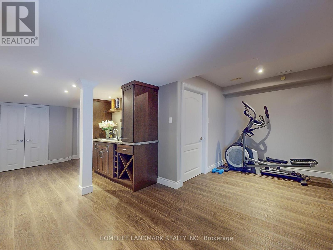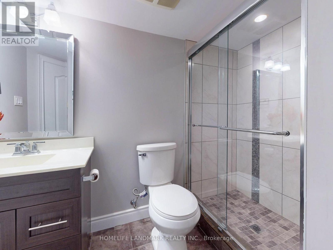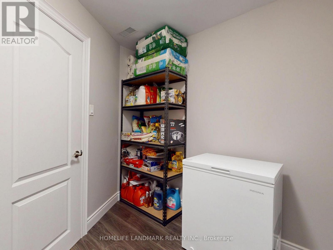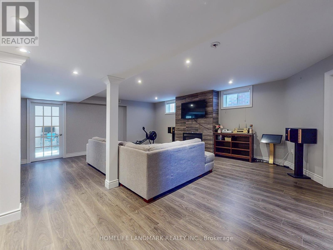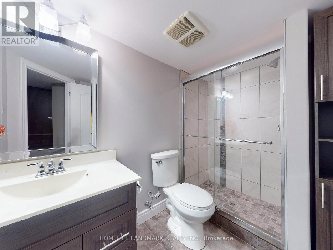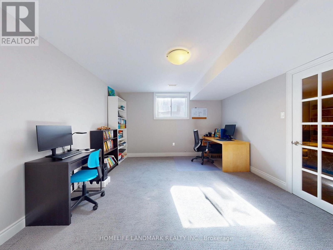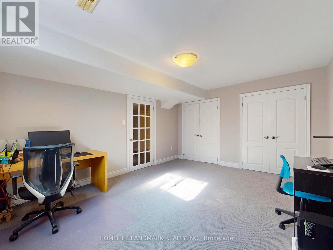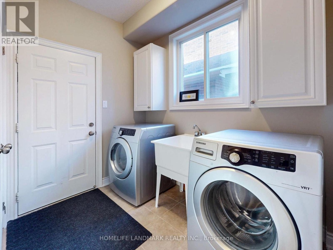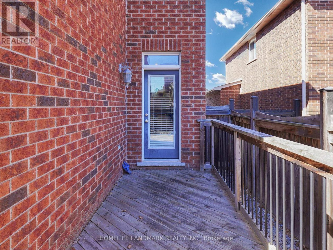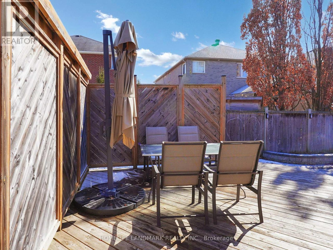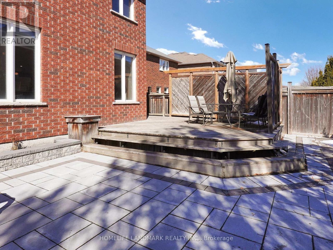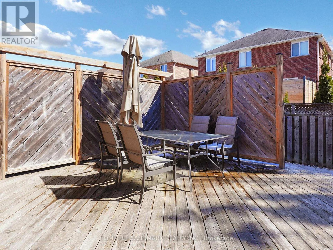5 Bedroom
4 Bathroom
2,500 - 3,000 ft2
Central Air Conditioning
Forced Air
$1,249,000
Welcome to this well maintained detached home located at Ardagn Bluffs In South Barrie. Enjoy 4000 Sq Ft of total finished living space. It offers 4+1 bedrooms, 4 baths and a professionally finished lower level with wet bar and second fireplace , the entertainment area and an extra office for the extension use of the family. The primary suite offering a walk in closet, sitting area and a luxurious 5 piece ensuite. and one semi ensuite with double sinks for use of all other bedrooms. Upgrades to this beautiful home include 9' ceilings, hardwood floors, 2 gas fireplaces, oak staircase, pot lights, professionally finished lower level and custom rear deck and new landscaping , walking distance to school ,park, 10 minute driving to shopping and water front, must see! (id:60063)
Property Details
|
MLS® Number
|
S12261962 |
|
Property Type
|
Single Family |
|
Community Name
|
Ardagh |
|
Equipment Type
|
Water Heater |
|
Parking Space Total
|
6 |
|
Rental Equipment Type
|
Water Heater |
Building
|
Bathroom Total
|
4 |
|
Bedrooms Above Ground
|
4 |
|
Bedrooms Below Ground
|
1 |
|
Bedrooms Total
|
5 |
|
Age
|
6 To 15 Years |
|
Appliances
|
Dishwasher, Dryer, Garage Door Opener, Microwave, Stove, Washer, Window Coverings, Refrigerator |
|
Basement Development
|
Finished |
|
Basement Type
|
N/a (finished), Full |
|
Construction Style Attachment
|
Detached |
|
Cooling Type
|
Central Air Conditioning |
|
Exterior Finish
|
Stone, Brick |
|
Foundation Type
|
Concrete |
|
Half Bath Total
|
1 |
|
Heating Fuel
|
Natural Gas |
|
Heating Type
|
Forced Air |
|
Stories Total
|
2 |
|
Size Interior
|
2,500 - 3,000 Ft2 |
|
Type
|
House |
|
Utility Water
|
Municipal Water |
Parking
|
Attached Garage
|
|
|
No Garage
|
|
Land
|
Acreage
|
No |
|
Sewer
|
Sanitary Sewer |
|
Size Depth
|
111 Ft ,7 In |
|
Size Frontage
|
39 Ft ,4 In |
|
Size Irregular
|
39.4 X 111.6 Ft |
|
Size Total Text
|
39.4 X 111.6 Ft|under 1/2 Acre |
|
Zoning Description
|
Res |
Rooms
| Level |
Type |
Length |
Width |
Dimensions |
|
Second Level |
Bedroom |
3.25 m |
2.99 m |
3.25 m x 2.99 m |
|
Second Level |
Bathroom |
2 m |
5 m |
2 m x 5 m |
|
Second Level |
Bathroom |
4 m |
6 m |
4 m x 6 m |
|
Second Level |
Primary Bedroom |
5.48 m |
3.96 m |
5.48 m x 3.96 m |
|
Second Level |
Sitting Room |
3.55 m |
2.38 m |
3.55 m x 2.38 m |
|
Second Level |
Bedroom |
3.35 m |
3.04 m |
3.35 m x 3.04 m |
|
Second Level |
Bedroom |
3.7 m |
4.26 m |
3.7 m x 4.26 m |
|
Basement |
Family Room |
7.08 m |
6.4 m |
7.08 m x 6.4 m |
|
Basement |
Bedroom |
4.57 m |
3.75 m |
4.57 m x 3.75 m |
|
Basement |
Bathroom |
2 m |
2.48 m |
2 m x 2.48 m |
|
Basement |
Library |
2.48 m |
2.23 m |
2.48 m x 2.23 m |
|
Basement |
Bathroom |
2 m |
2.8 m |
2 m x 2.8 m |
|
Main Level |
Living Room |
5.79 m |
3.96 m |
5.79 m x 3.96 m |
|
Main Level |
Kitchen |
3.6 m |
3.35 m |
3.6 m x 3.35 m |
|
Main Level |
Eating Area |
3.6 m |
2.74 m |
3.6 m x 2.74 m |
|
Main Level |
Family Room |
5.48 m |
3.96 m |
5.48 m x 3.96 m |
|
Main Level |
Bathroom |
1.2 m |
2.8 m |
1.2 m x 2.8 m |
https://www.realtor.ca/real-estate/28557503/73-graihawk-drive-barrie-ardagh-ardagh

