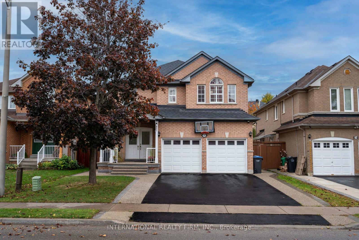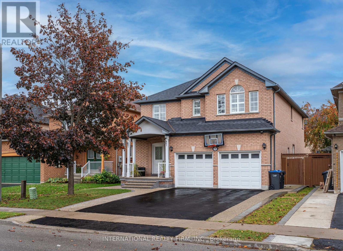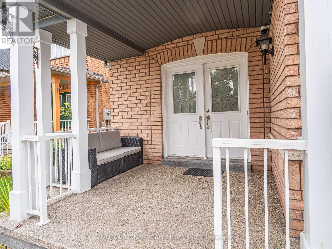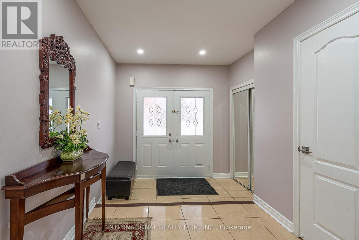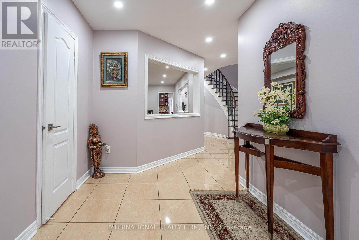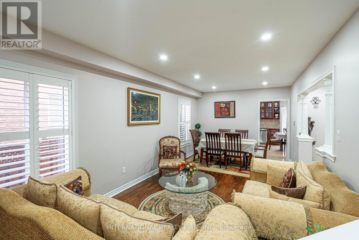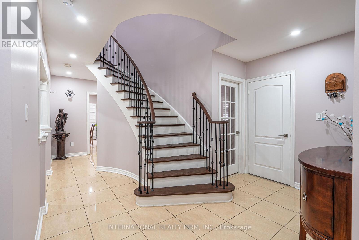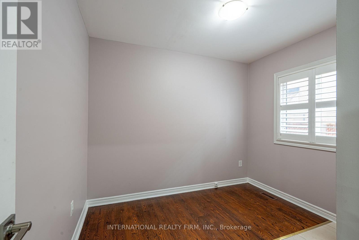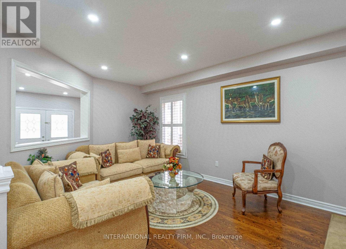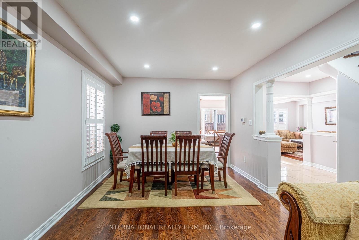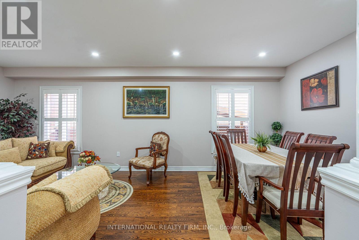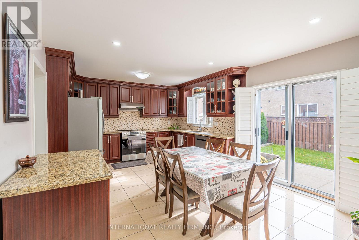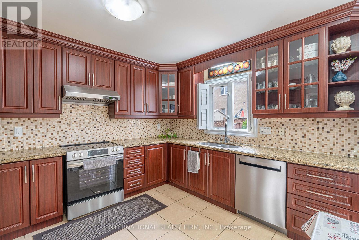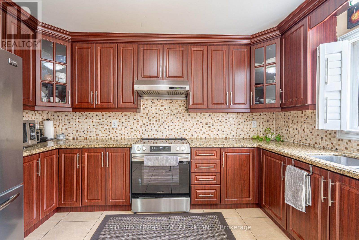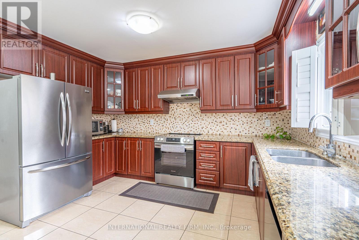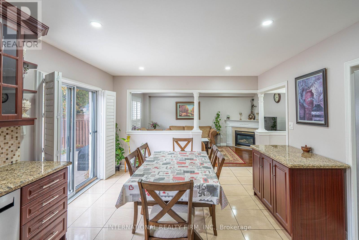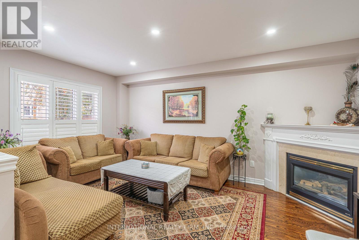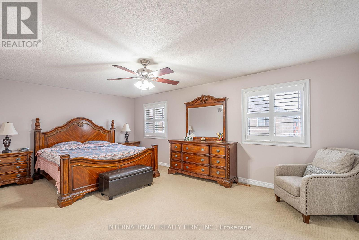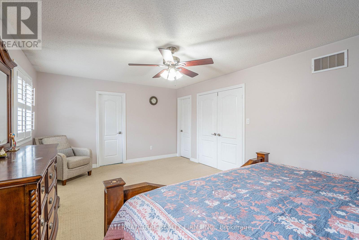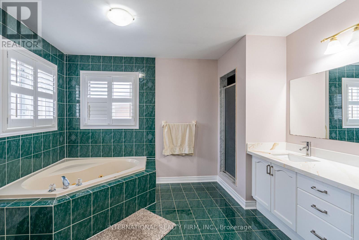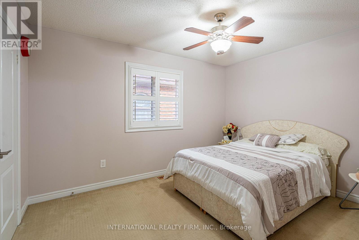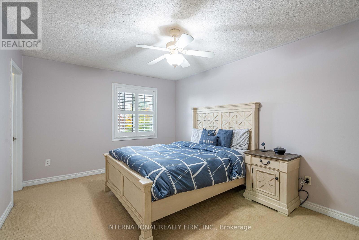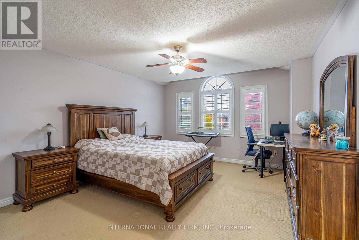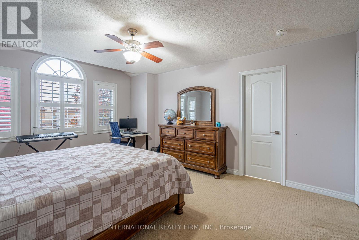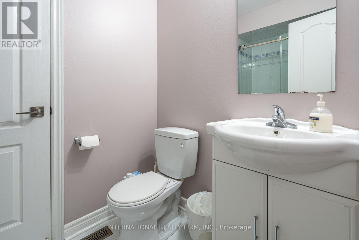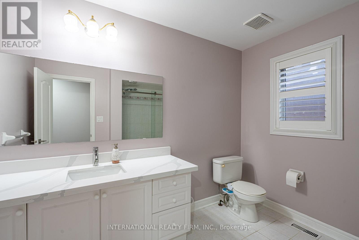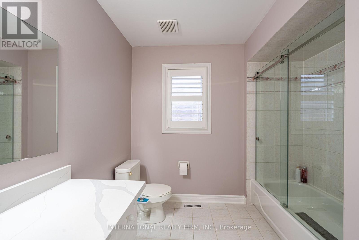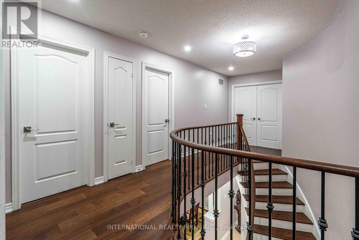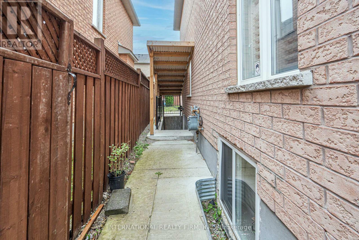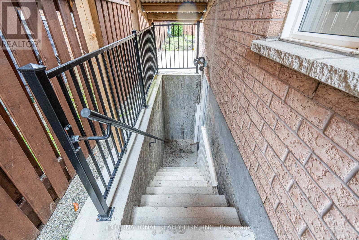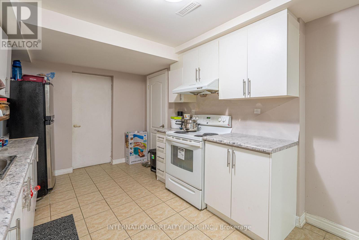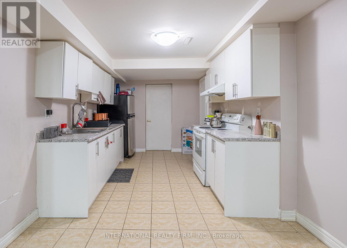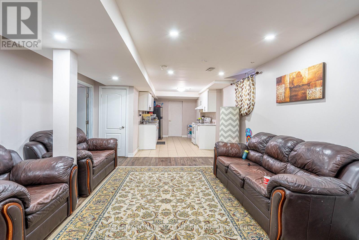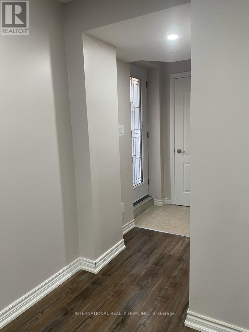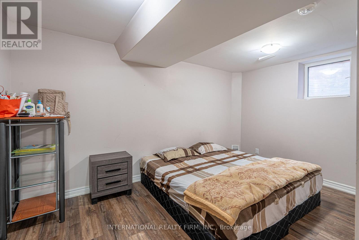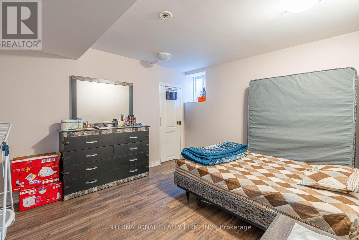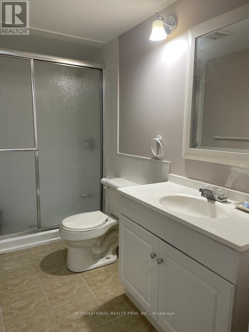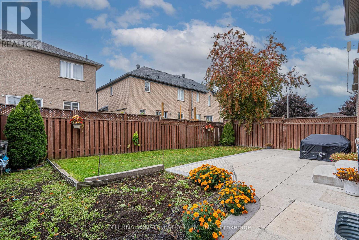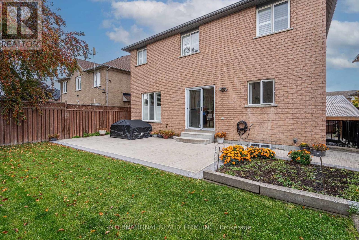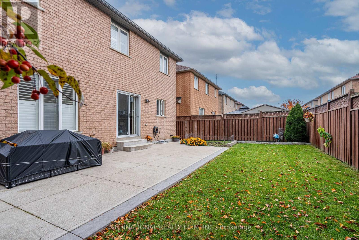6 Bedroom
5 Bathroom
2,500 - 3,000 ft2
Fireplace
Central Air Conditioning
Forced Air
$1,349,000
Experience sophistication in this fully renovated detached masterpiece, offering over 4,100 sq. ft. (includes 1,383 sq. ft. Legal Basement) of exquisite living space. This stunning home features 4 spacious bedrooms and 4 beautifully upgraded bathrooms, designed for comfort and style. Be greeted by a grand double-door entry that opens to a bright, open-concept main level featuring a modern living and dining area, a contemporary kitchen with ample counter space, a generous family room for entertaining, and premium hardwood floors and porcelain tiles throughout. Upstairs, you'll find four large bedrooms including a primary retreat with an ensuite providing both space and privacy. Each washroom has been tastefully modernized with high-end finishes.The legal basement offers excellent rental prospects of approximately $2,000 per month, making it easy to carry the mortgage while adding significant value to your investment.Enjoy a spacious backyard with a generously concreted area, perfect for barbecues, entertaining, or extra seating space. Conveniently located close to Brampton Civic Hospital, transit, parks, top-rated schools, and shopping plazas, this home truly offers luxury and lifestyle in one perfect package. A rare opportunity to own an elegant, move-in-ready home in a prime Brampton location! (id:60063)
Property Details
|
MLS® Number
|
W12479521 |
|
Property Type
|
Single Family |
|
Community Name
|
Sandringham-Wellington |
|
Amenities Near By
|
Park, Public Transit |
|
Equipment Type
|
Water Heater |
|
Features
|
Level Lot |
|
Parking Space Total
|
6 |
|
Rental Equipment Type
|
Water Heater |
|
Structure
|
Shed |
Building
|
Bathroom Total
|
5 |
|
Bedrooms Above Ground
|
4 |
|
Bedrooms Below Ground
|
2 |
|
Bedrooms Total
|
6 |
|
Age
|
16 To 30 Years |
|
Appliances
|
Water Meter, All |
|
Basement Development
|
Unfinished |
|
Basement Type
|
Full (unfinished) |
|
Construction Style Attachment
|
Detached |
|
Cooling Type
|
Central Air Conditioning |
|
Exterior Finish
|
Brick |
|
Fireplace Present
|
Yes |
|
Flooring Type
|
Hardwood, Ceramic, Parquet |
|
Foundation Type
|
Concrete |
|
Half Bath Total
|
1 |
|
Heating Fuel
|
Natural Gas |
|
Heating Type
|
Forced Air |
|
Stories Total
|
2 |
|
Size Interior
|
2,500 - 3,000 Ft2 |
|
Type
|
House |
|
Utility Water
|
Municipal Water |
Parking
Land
|
Acreage
|
No |
|
Land Amenities
|
Park, Public Transit |
|
Sewer
|
Sanitary Sewer |
|
Size Depth
|
100 Ft ,1 In |
|
Size Frontage
|
41 Ft ,2 In |
|
Size Irregular
|
41.2 X 100.1 Ft |
|
Size Total Text
|
41.2 X 100.1 Ft|under 1/2 Acre |
|
Zoning Description
|
Residential |
Rooms
| Level |
Type |
Length |
Width |
Dimensions |
|
Main Level |
Living Room |
6.68 m |
3.31 m |
6.68 m x 3.31 m |
|
Main Level |
Dining Room |
6.68 m |
3.31 m |
6.68 m x 3.31 m |
|
Main Level |
Kitchen |
5.76 m |
3.94 m |
5.76 m x 3.94 m |
|
Main Level |
Family Room |
5.13 m |
3.2 m |
5.13 m x 3.2 m |
|
Main Level |
Den |
3 m |
2.46 m |
3 m x 2.46 m |
|
Upper Level |
Primary Bedroom |
6.07 m |
3.92 m |
6.07 m x 3.92 m |
|
Upper Level |
Bedroom 2 |
4.96 m |
3.98 m |
4.96 m x 3.98 m |
|
Upper Level |
Bedroom 3 |
4.83 m |
3.43 m |
4.83 m x 3.43 m |
|
Upper Level |
Bedroom 4 |
3.86 m |
3.03 m |
3.86 m x 3.03 m |
Utilities
|
Cable
|
Installed |
|
Electricity
|
Installed |
|
Sewer
|
Installed |
https://www.realtor.ca/real-estate/29027002/72-barleyfield-road-brampton-sandringham-wellington-sandringham-wellington
