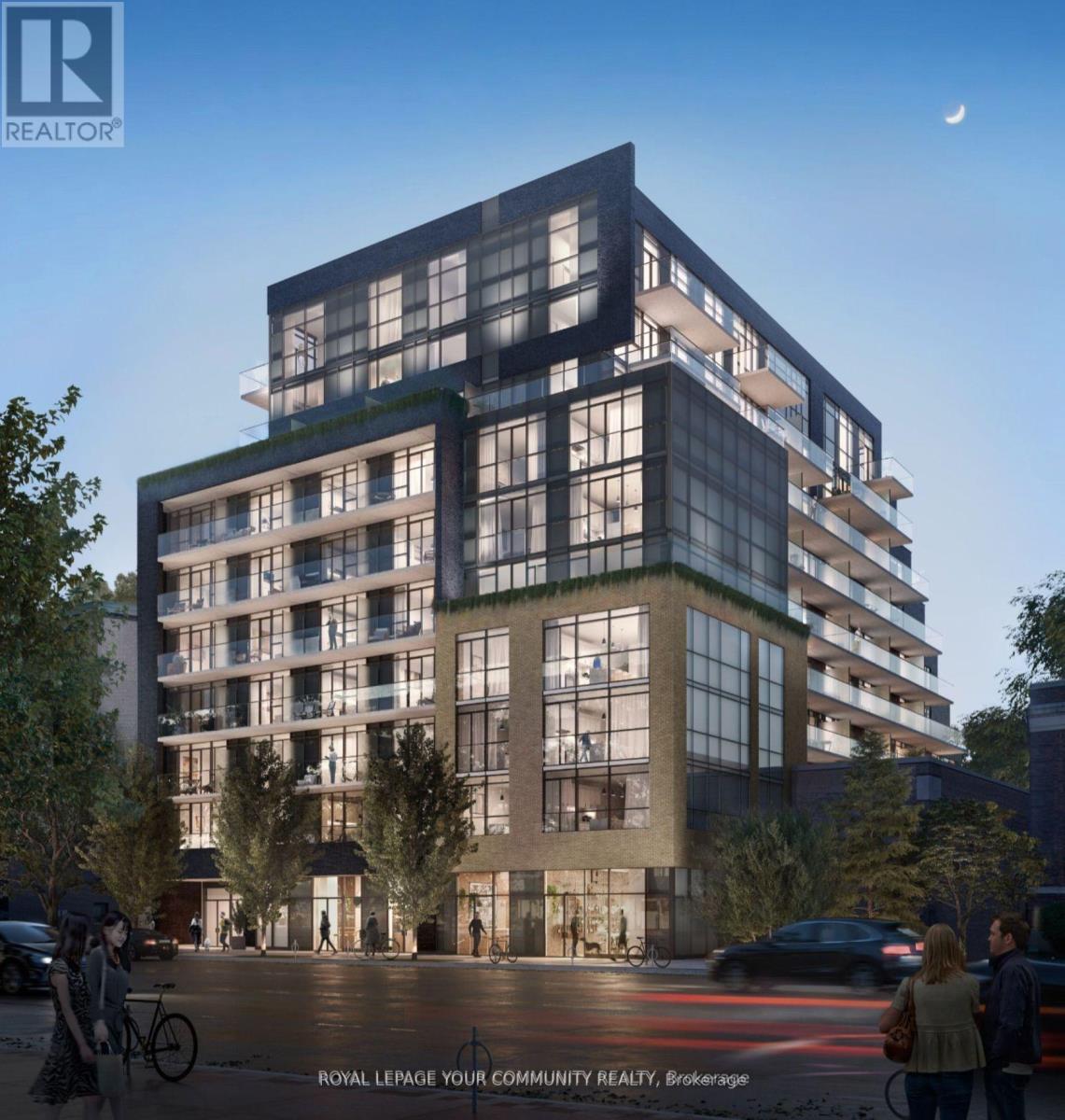712 - 2369 Danforth Avenue Toronto, Ontario M4C 0B1
2 Bedroom
2 Bathroom
500 - 599 ft2
Central Air Conditioning
Forced Air
$579,000Maintenance, Heat
$540 Monthly
Maintenance, Heat
$540 MonthlyWelcome To Danny Dan-forth By Gala Developments, This Suite Feels and Looks Like A Full 2 Bed, 2 Full Baths in The Heart of Downtown. Located At Dan-forth & Main. Steps To Public Transit,Shopping,Restaurants, Schools, Parks +More! Building Amenities Include: Concierge, Gym, Party Rm,Visitor Parking +More. Unit Features 1+Den, 2 Bath W/ Balcony. East Exposure. (id:60063)
Property Details
| MLS® Number | E12406647 |
| Property Type | Single Family |
| Community Name | East End-Danforth |
| Community Features | Pet Restrictions |
| Features | Balcony |
Building
| Bathroom Total | 2 |
| Bedrooms Above Ground | 1 |
| Bedrooms Below Ground | 1 |
| Bedrooms Total | 2 |
| Appliances | Dishwasher, Microwave, Oven, Stove, Refrigerator |
| Cooling Type | Central Air Conditioning |
| Exterior Finish | Brick |
| Flooring Type | Hardwood |
| Heating Fuel | Natural Gas |
| Heating Type | Forced Air |
| Size Interior | 500 - 599 Ft2 |
| Type | Apartment |
Parking
| Underground | |
| No Garage |
Land
| Acreage | No |
Rooms
| Level | Type | Length | Width | Dimensions |
|---|---|---|---|---|
| Main Level | Living Room | Measurements not available | ||
| Main Level | Dining Room | Measurements not available | ||
| Main Level | Kitchen | Measurements not available | ||
| Main Level | Primary Bedroom | Measurements not available | ||
| Main Level | Den | Measurements not available |
매물 문의
매물주소는 자동입력됩니다


