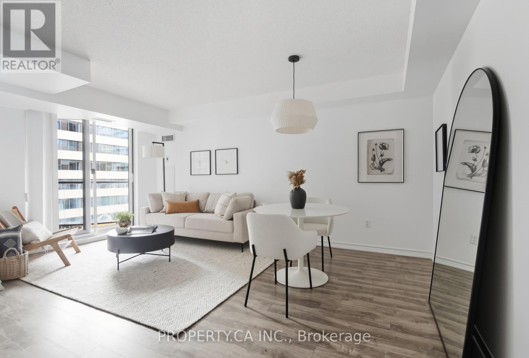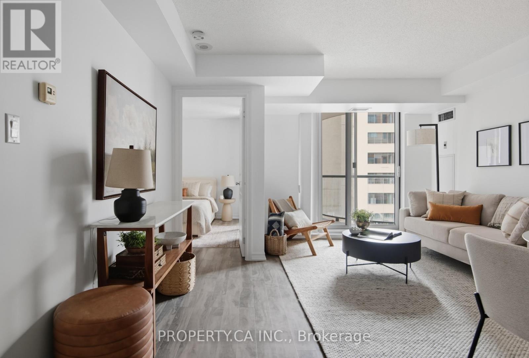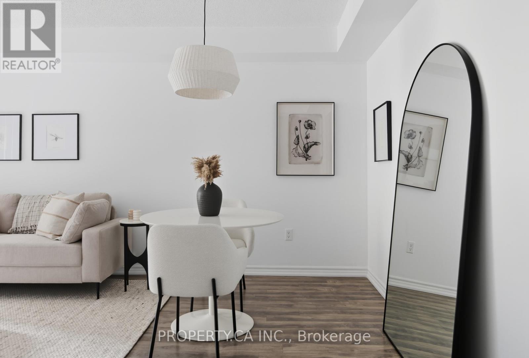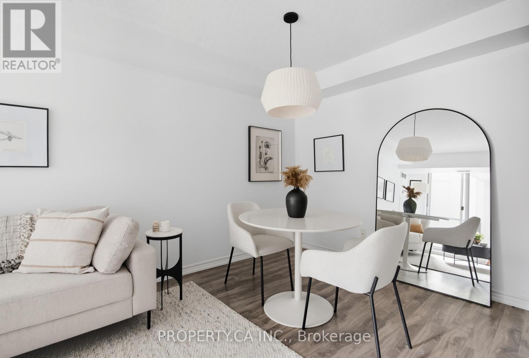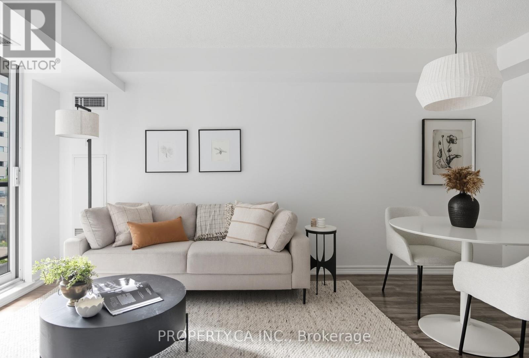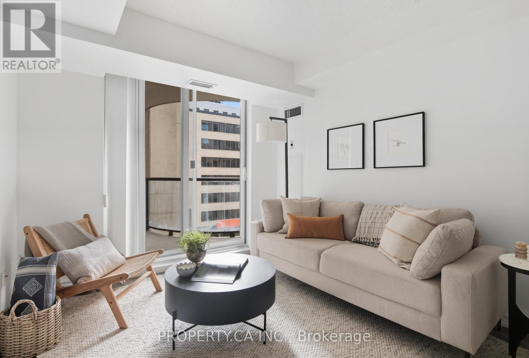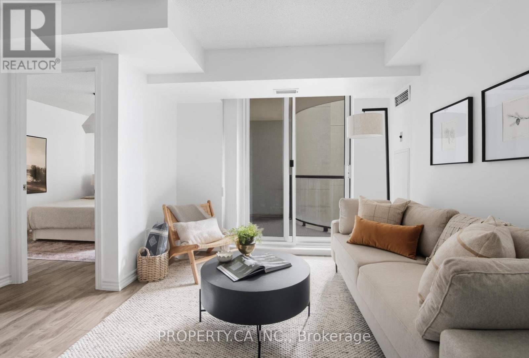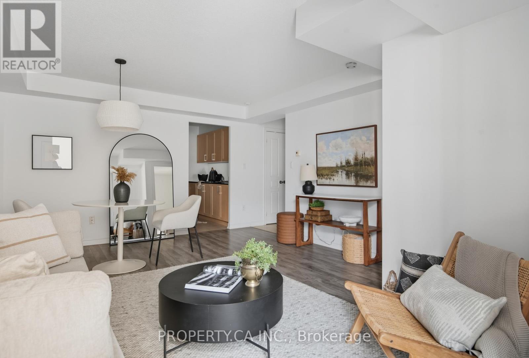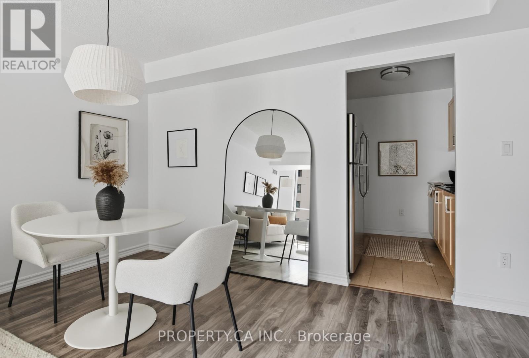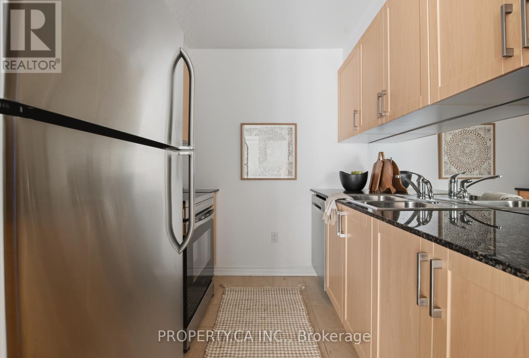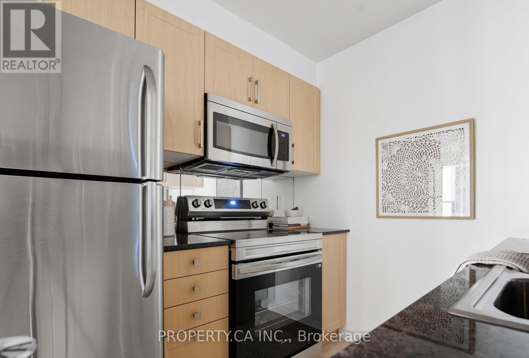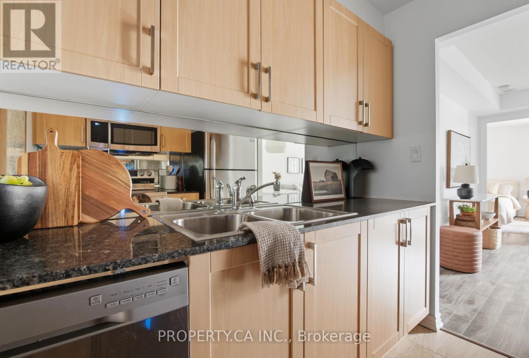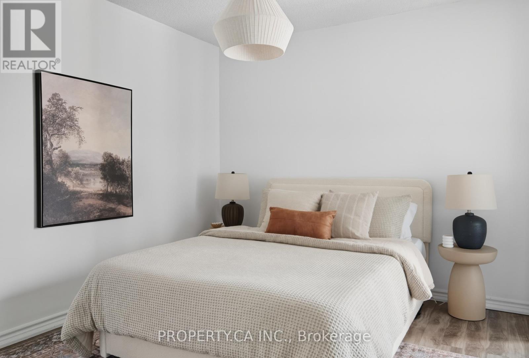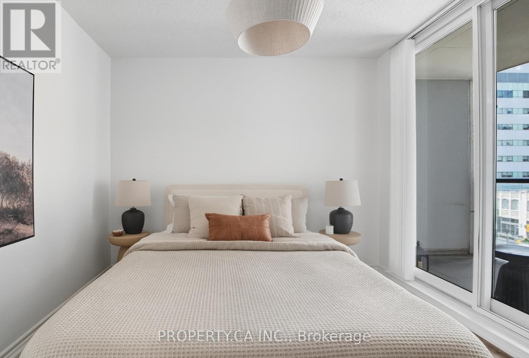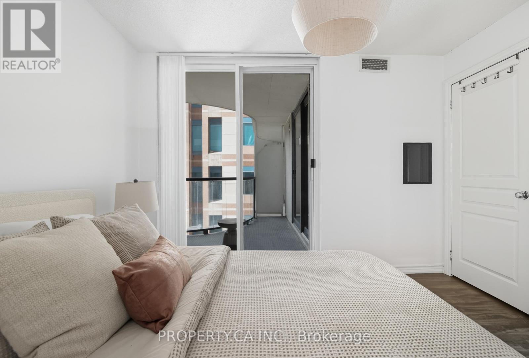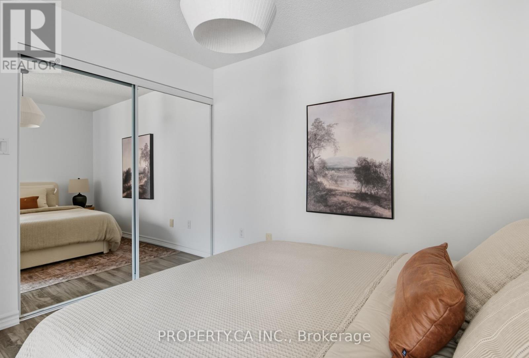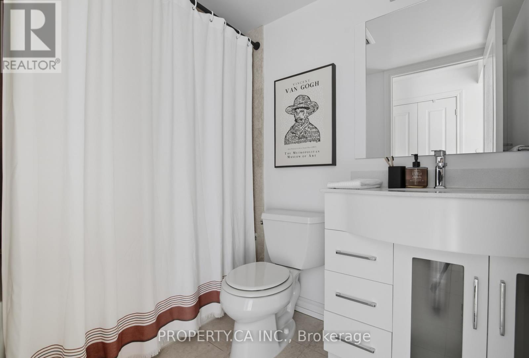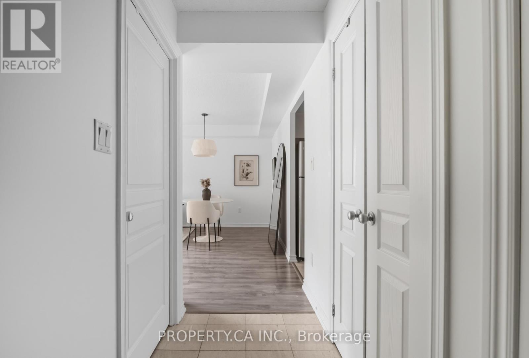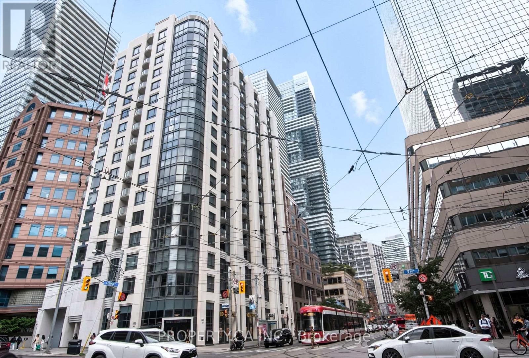709 - 801 Bay Street Toronto, Ontario M5S 1Y9
1 Bedroom
1 Bathroom
500 - 599 ft2
Central Air Conditioning
Forced Air
$569,000Maintenance, Heat, Water, Common Area Maintenance, Insurance, Parking
$676.15 Monthly
Maintenance, Heat, Water, Common Area Maintenance, Insurance, Parking
$676.15 MonthlySituated In Prime Bay Street Corridor, This West Facing 1 Bedroom Unit At "The Royalton" Is The Perfect Option For First-Time Home Buyers, Students, Medical Professionals and Educators Who Want To Live Close To work. Open Concept Living/Dining Offers Plenty Of Space For Full Size Furniture. The Unit Also Offers A Large Kitchen With Full Sized Appliances Tucked Away From The Living Space. Full Sized Bedroom With Large Window and Double Closet. Great Location Near Grocery Stores, Streetcar, Subway, Shopping & Much More. Amenities Incl: 24Hr Concierge, Gym, Rooftop Terrace, Sauna, Party Rm, Guests Suite, Visitor Parking, & More. (id:60063)
Property Details
| MLS® Number | C12450078 |
| Property Type | Single Family |
| Community Name | Bay Street Corridor |
| Community Features | Pets Allowed With Restrictions |
| Features | Balcony, In Suite Laundry |
Building
| Bathroom Total | 1 |
| Bedrooms Above Ground | 1 |
| Bedrooms Total | 1 |
| Basement Type | None |
| Cooling Type | Central Air Conditioning |
| Exterior Finish | Brick, Concrete |
| Heating Fuel | Natural Gas |
| Heating Type | Forced Air |
| Size Interior | 500 - 599 Ft2 |
| Type | Apartment |
Parking
| Underground | |
| Garage |
Land
| Acreage | No |
Rooms
| Level | Type | Length | Width | Dimensions |
|---|---|---|---|---|
| Main Level | Living Room | Measurements not available | ||
| Main Level | Dining Room | Measurements not available | ||
| Main Level | Kitchen | Measurements not available | ||
| Main Level | Bedroom | Measurements not available |
매물 문의
매물주소는 자동입력됩니다
