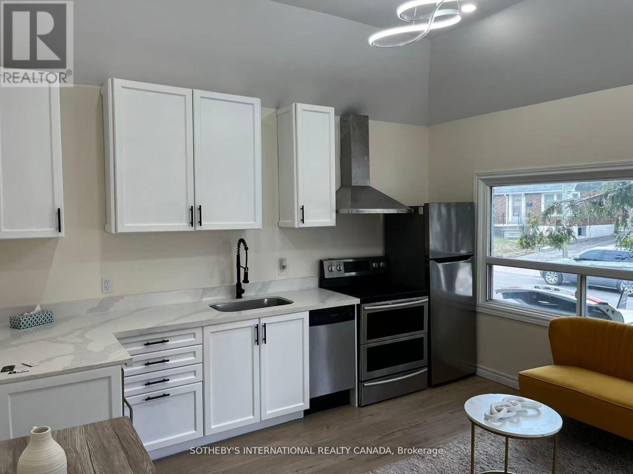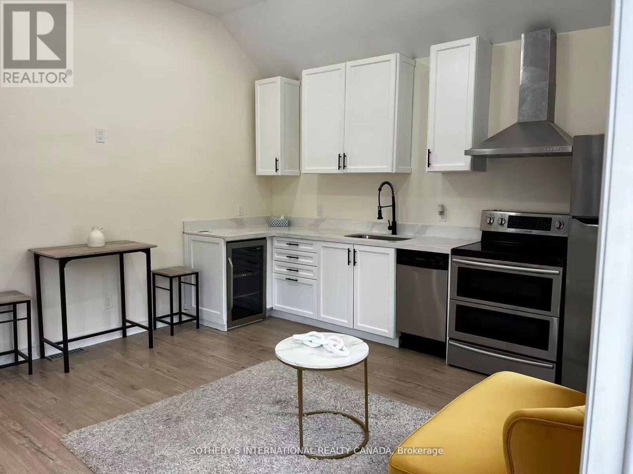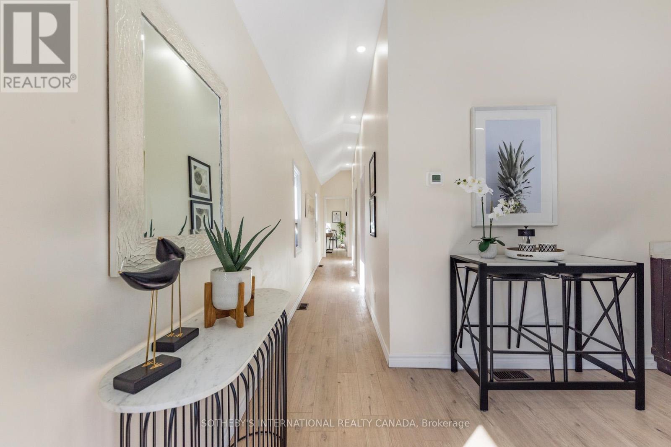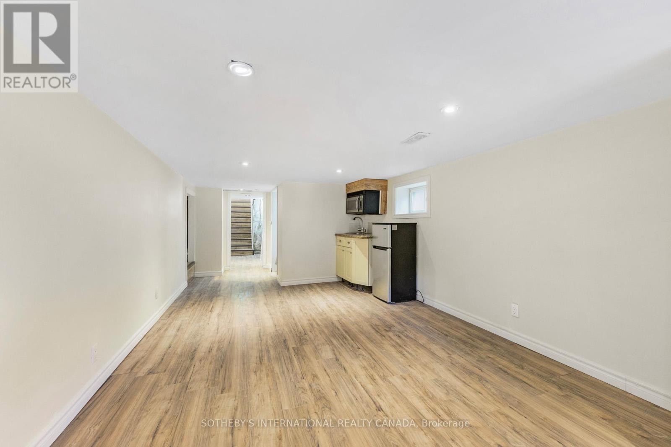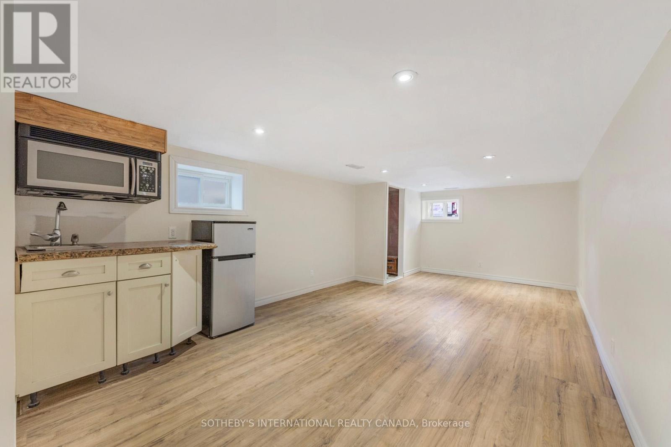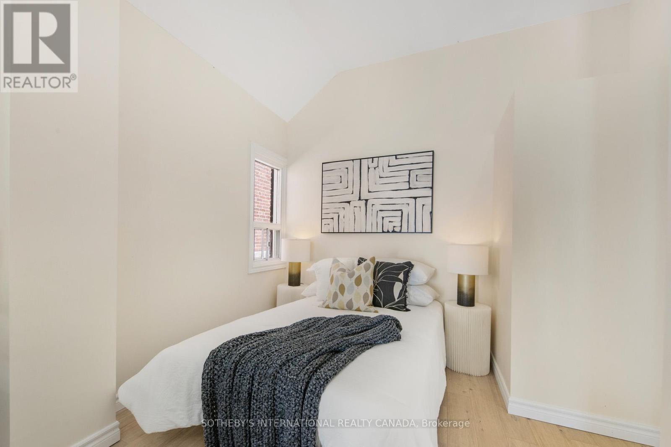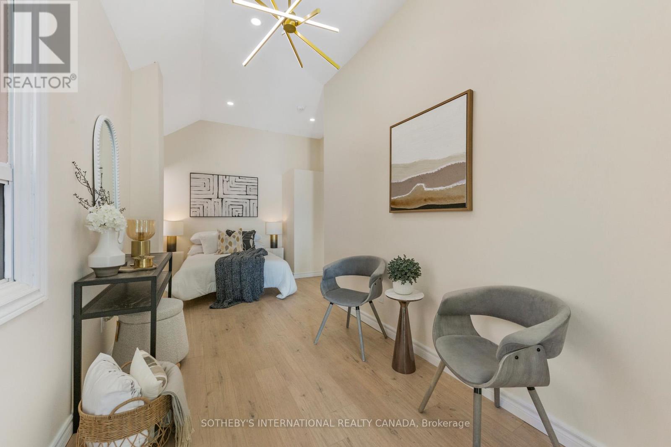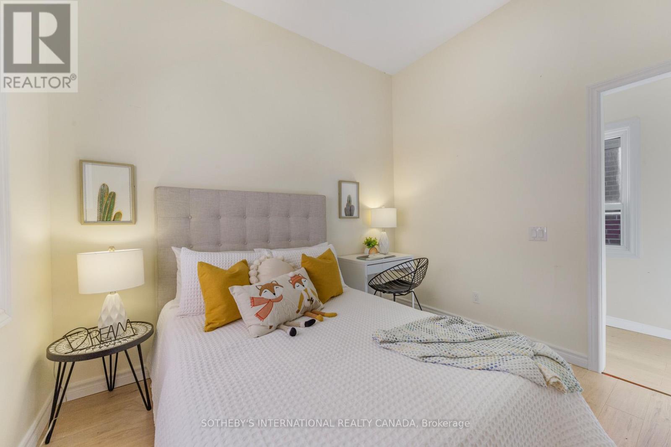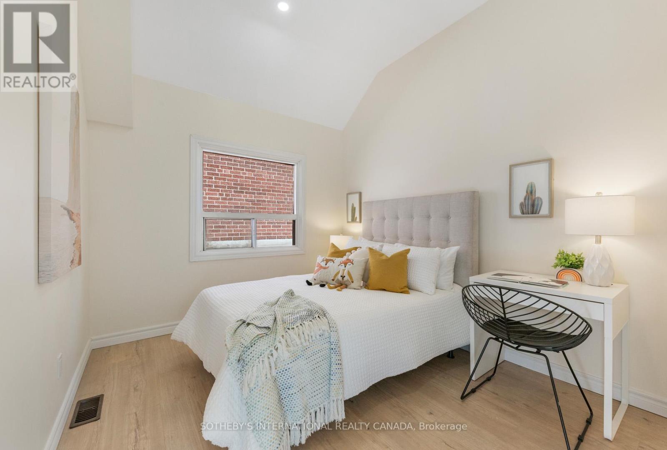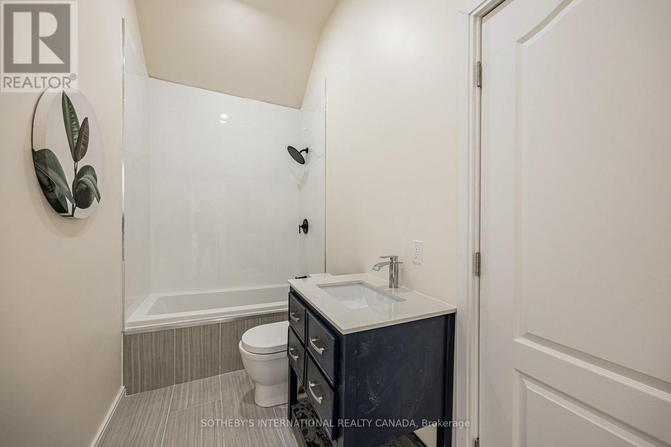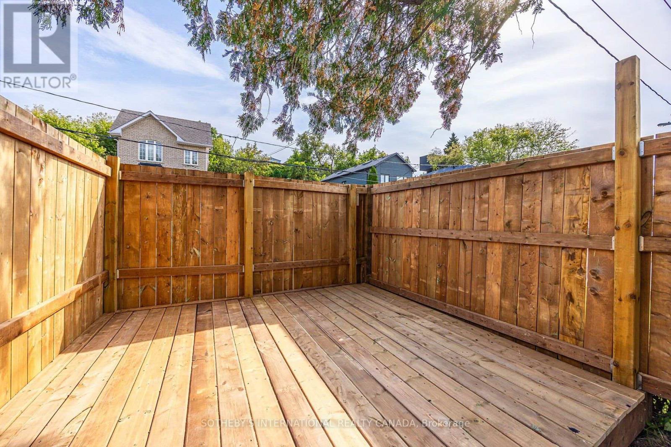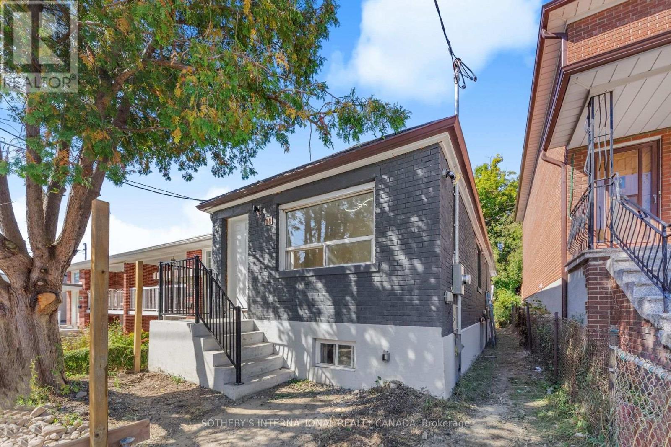70 Dunraven Drive Toronto, Ontario M6M 1H2
3 Bedroom
2 Bathroom
700 - 1,100 ft2
Bungalow
Central Air Conditioning
Forced Air
$729,000
Beautifully renovated bungalow in Toronto's vibrant Keelesdale! Features a separate entrance to a fully finished basement apartment ideal for rental income or extended family. The main floor offers a modern kitchen with freshly painted cabinets, new flooring, stylish finishes, and two decks. With a private backyard and close proximity to schools, parks, shopping, and transit, this home delivers comfort, convenience, and excellent value in a growing community. (id:60063)
Property Details
| MLS® Number | W12442783 |
| Property Type | Single Family |
| Community Name | Keelesdale-Eglinton West |
| Amenities Near By | Schools, Park, Public Transit |
| Equipment Type | Water Heater |
| Rental Equipment Type | Water Heater |
Building
| Bathroom Total | 2 |
| Bedrooms Above Ground | 2 |
| Bedrooms Below Ground | 1 |
| Bedrooms Total | 3 |
| Appliances | Dishwasher, Dryer, Stove, Two Washers, Wine Fridge, Two Refrigerators |
| Architectural Style | Bungalow |
| Basement Features | Apartment In Basement, Separate Entrance |
| Basement Type | N/a |
| Construction Style Attachment | Detached |
| Cooling Type | Central Air Conditioning |
| Exterior Finish | Brick, Steel |
| Heating Fuel | Natural Gas |
| Heating Type | Forced Air |
| Stories Total | 1 |
| Size Interior | 700 - 1,100 Ft2 |
| Type | House |
| Utility Water | Municipal Water |
Parking
| No Garage | |
| Inside Entry |
Land
| Acreage | No |
| Land Amenities | Schools, Park, Public Transit |
| Sewer | Sanitary Sewer |
| Size Depth | 125 Ft |
| Size Frontage | 20 Ft |
| Size Irregular | 20 X 125 Ft |
| Size Total Text | 20 X 125 Ft |
Rooms
| Level | Type | Length | Width | Dimensions |
|---|---|---|---|---|
| Lower Level | Living Room | 3.65 m | 1.01 m | 3.65 m x 1.01 m |
| Lower Level | Kitchen | 5.91 m | 3.37 m | 5.91 m x 3.37 m |
| Lower Level | Bathroom | 5.91 m | 3.37 m | 5.91 m x 3.37 m |
| Lower Level | Laundry Room | 1.62 m | 1.77 m | 1.62 m x 1.77 m |
| Main Level | Living Room | 3.99 m | 4.37 m | 3.99 m x 4.37 m |
| Main Level | Den | 1.62 m | 1.77 m | 1.62 m x 1.77 m |
| Main Level | Kitchen | 3.99 m | 4.37 m | 3.99 m x 4.37 m |
| Main Level | Primary Bedroom | 3.12 m | 6.1 m | 3.12 m x 6.1 m |
| Main Level | Bedroom 2 | 3.2 m | 2.87 m | 3.2 m x 2.87 m |
| Main Level | Bathroom | 3.2 m | 1.5 m | 3.2 m x 1.5 m |
| Main Level | Laundry Room | 3.2 m | 1.5 m | 3.2 m x 1.5 m |
매물 문의
매물주소는 자동입력됩니다
