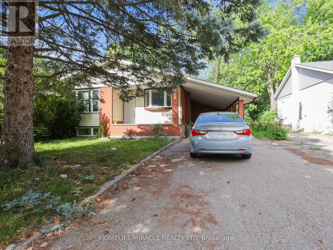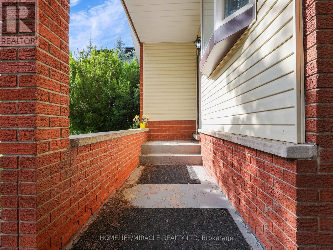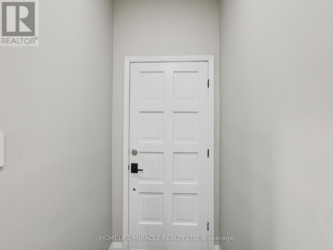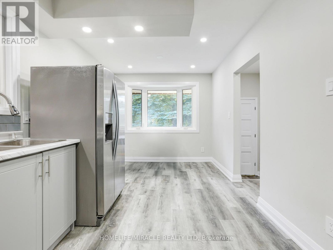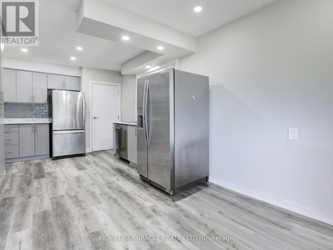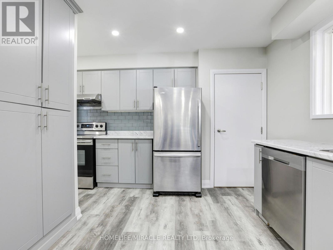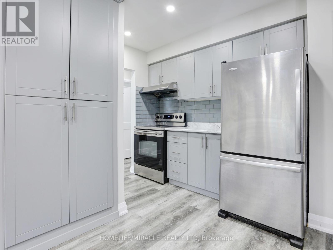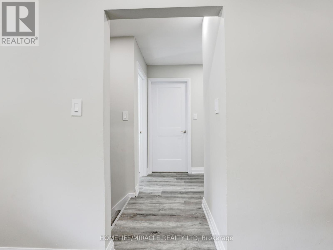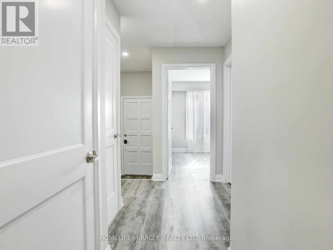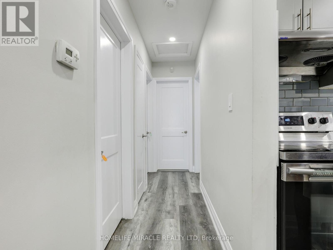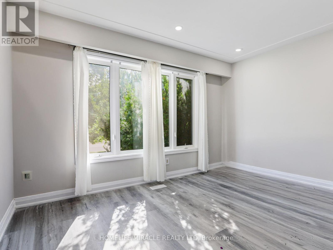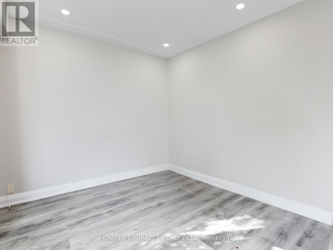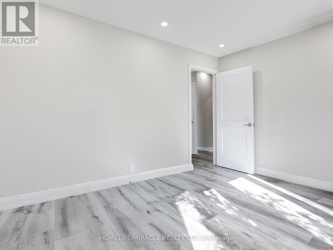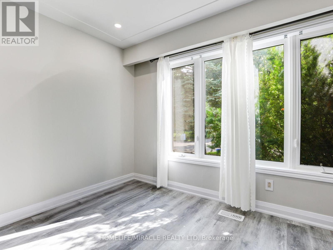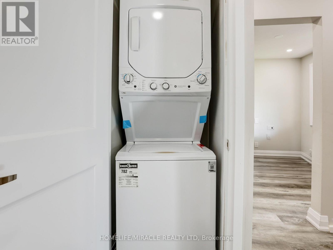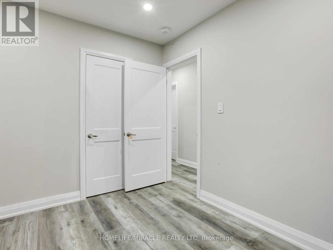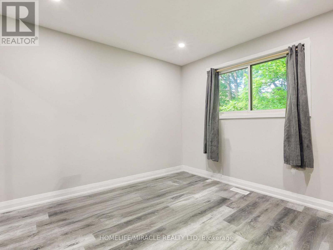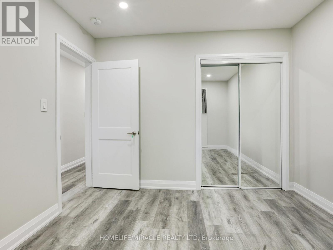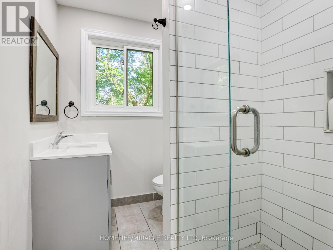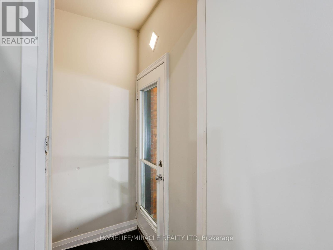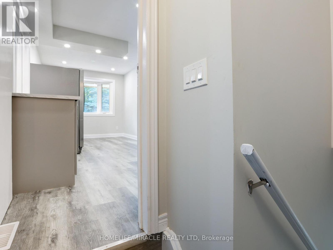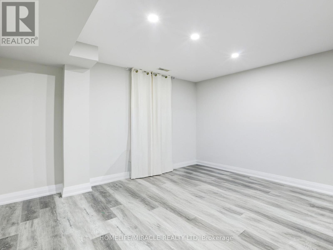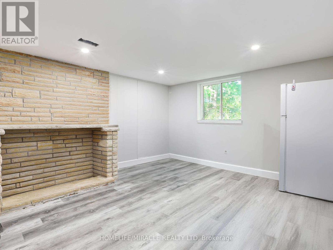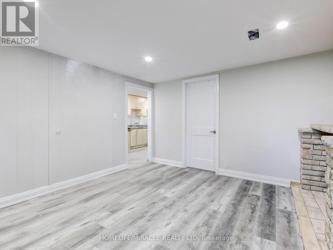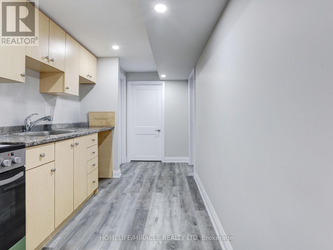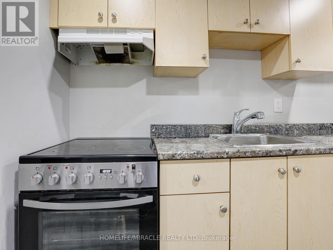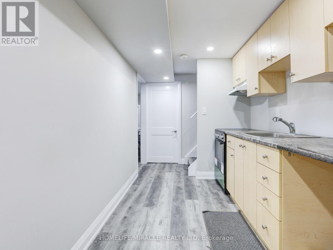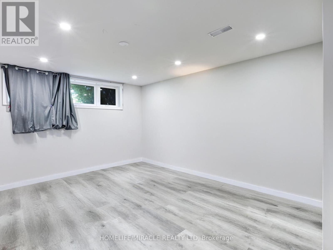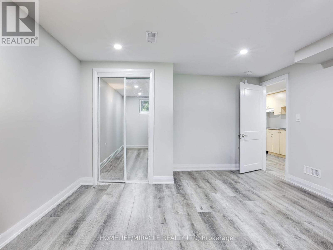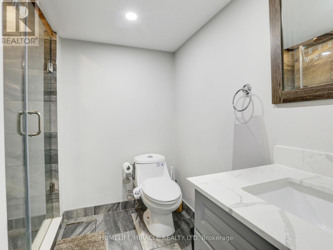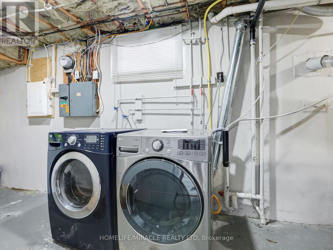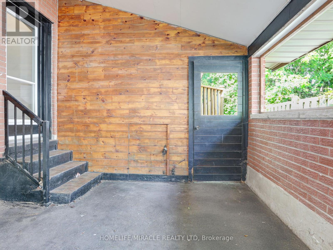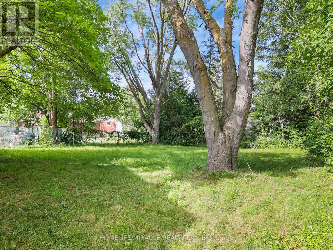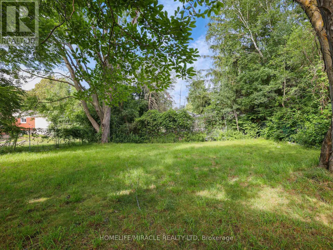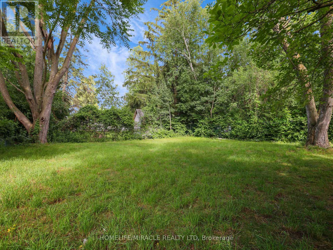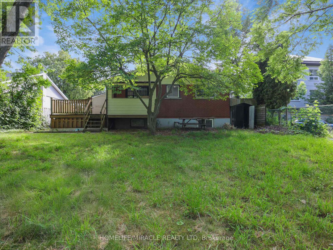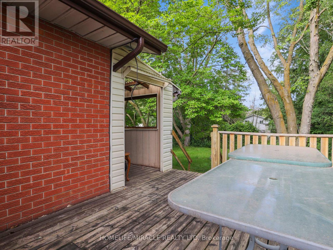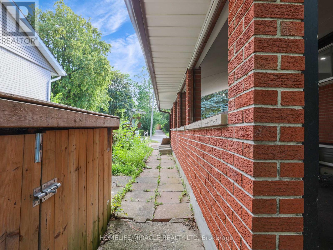7 Bedroom
2 Bathroom
1,100 - 1,500 ft2
Bungalow
Central Air Conditioning
Forced Air
$995,000
Turn-Key Legal Duplex - Steps from Universities! High Rental Income Potential! Priced To Sell Immediately!!Investor's dream in the heart of Waterloo! This fully renovated 7-bedroom, 2-bathroom legal duplex sits on a massive 53.67 ft x 153.87 ft lot, just steps from University of Waterloo, Wilfrid Laurier University, and Conestoga College. Thousands have been recently spent on top-to-bottom renovations including two kitchens, upgraded bathrooms, flooring, lighting, and more. Each unit is thoughtfully designed, making it move-in ready and ideal for rentals or multi-generational living. With the rental potential of more than $6,000/month strong cash flow from day one. this is a turn-key investment with Builders and developers-take note! The oversized lot holds massive potential for future development. The neighboring property at 5 Cardill Crescent has already been successfully converted into a multiplex, demonstrating what's possible here. Whether you're looking to invest, house-hack, or redevelop, this property offers the perfect blend of location, income, and long-term potential. An outstanding opportunity to build multi-generational wealth in one of Waterloo's most desirable rental corridors. (id:60063)
Property Details
|
MLS® Number
|
X12274796 |
|
Property Type
|
Single Family |
|
Equipment Type
|
Water Heater |
|
Features
|
Carpet Free |
|
Parking Space Total
|
6 |
|
Rental Equipment Type
|
Water Heater |
|
View Type
|
City View |
Building
|
Bathroom Total
|
2 |
|
Bedrooms Above Ground
|
4 |
|
Bedrooms Below Ground
|
3 |
|
Bedrooms Total
|
7 |
|
Appliances
|
Stove, Two Washers, Refrigerator |
|
Architectural Style
|
Bungalow |
|
Basement Features
|
Apartment In Basement, Separate Entrance |
|
Basement Type
|
N/a, N/a |
|
Construction Style Attachment
|
Detached |
|
Cooling Type
|
Central Air Conditioning |
|
Exterior Finish
|
Brick, Vinyl Siding |
|
Flooring Type
|
Vinyl |
|
Foundation Type
|
Concrete |
|
Heating Fuel
|
Natural Gas |
|
Heating Type
|
Forced Air |
|
Stories Total
|
1 |
|
Size Interior
|
1,100 - 1,500 Ft2 |
|
Type
|
House |
|
Utility Water
|
Municipal Water |
Parking
Land
|
Acreage
|
No |
|
Sewer
|
Sanitary Sewer |
|
Size Depth
|
156 Ft ,4 In |
|
Size Frontage
|
53 Ft ,8 In |
|
Size Irregular
|
53.7 X 156.4 Ft |
|
Size Total Text
|
53.7 X 156.4 Ft |
Rooms
| Level |
Type |
Length |
Width |
Dimensions |
|
Basement |
Bedroom |
3.78 m |
4.93 m |
3.78 m x 4.93 m |
|
Basement |
Bedroom 2 |
3.99 m |
3.35 m |
3.99 m x 3.35 m |
|
Basement |
Bedroom 3 |
3.78 m |
3 m |
3.78 m x 3 m |
|
Basement |
Kitchen |
2.64 m |
0.7 m |
2.64 m x 0.7 m |
|
Main Level |
Kitchen |
3.76 m |
3.66 m |
3.76 m x 3.66 m |
|
Main Level |
Dining Room |
2.72 m |
2.49 m |
2.72 m x 2.49 m |
|
Main Level |
Primary Bedroom |
3.76 m |
3.4 m |
3.76 m x 3.4 m |
|
Main Level |
Bedroom 2 |
3.05 m |
3.05 m |
3.05 m x 3.05 m |
|
Main Level |
Bedroom 3 |
3.05 m |
3.35 m |
3.05 m x 3.35 m |
|
Main Level |
Bedroom 4 |
3.35 m |
3.81 m |
3.35 m x 3.81 m |
https://www.realtor.ca/real-estate/28584502/7-cardill-crescent-waterloo
