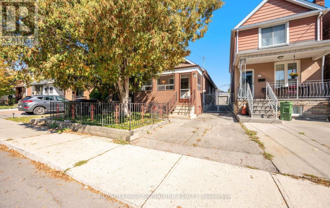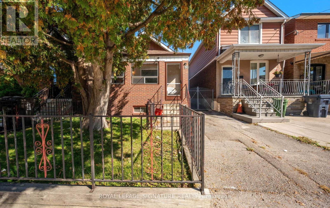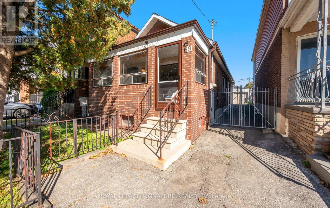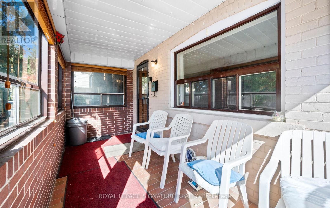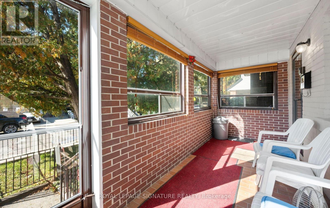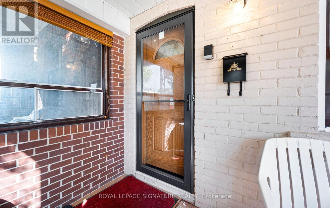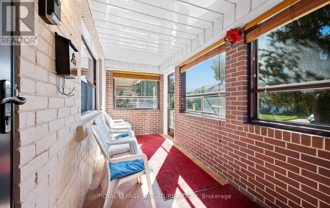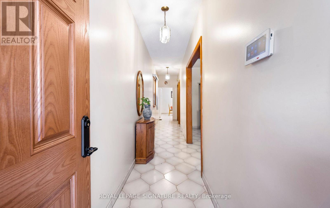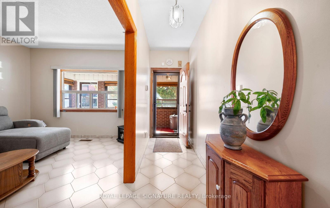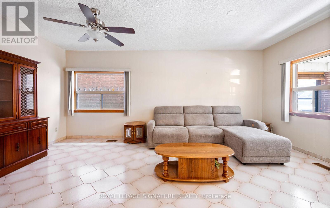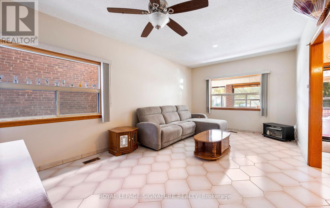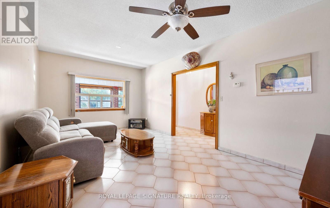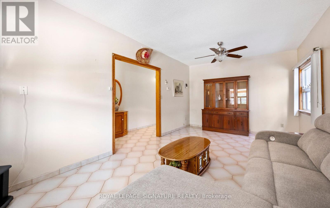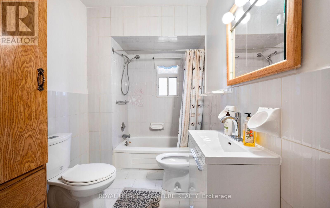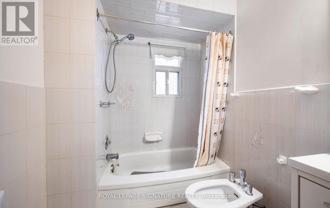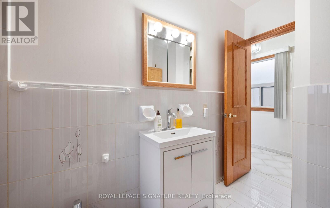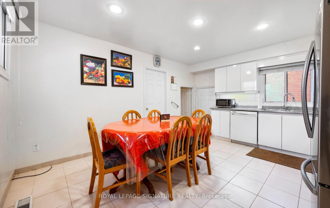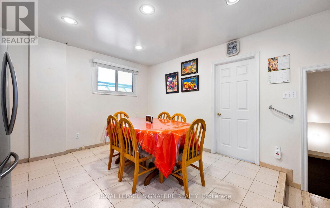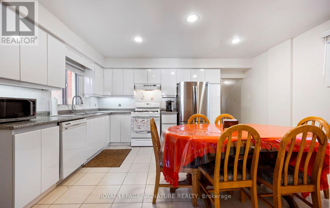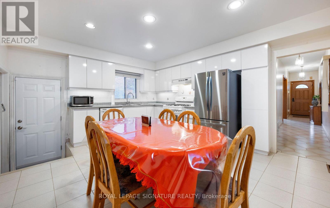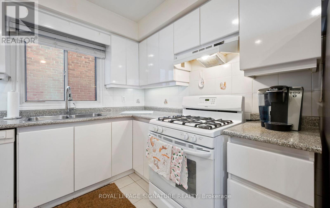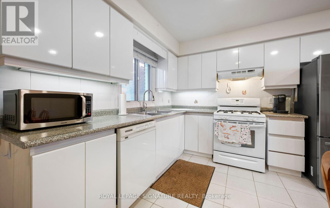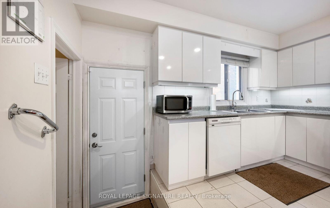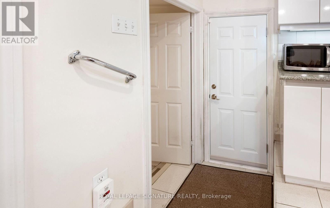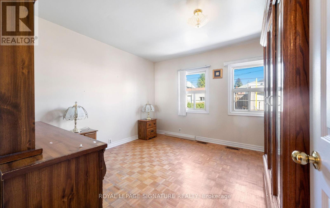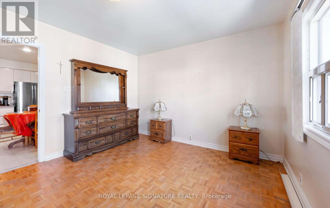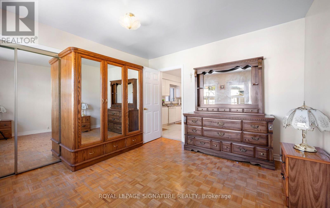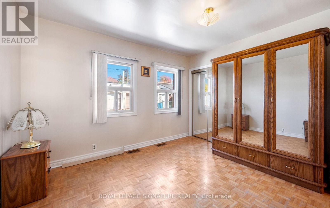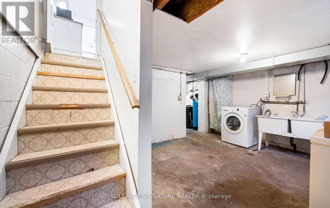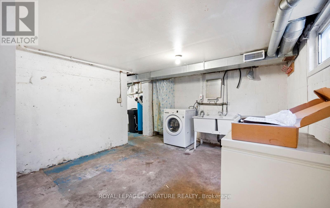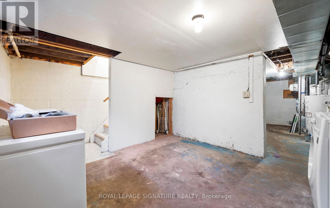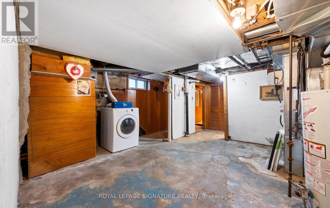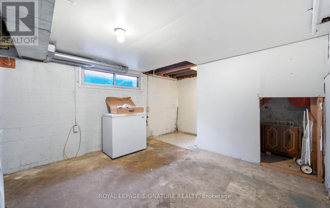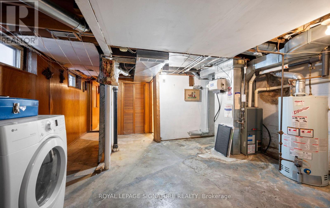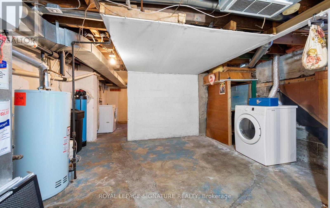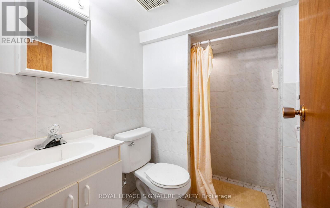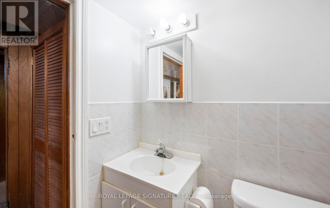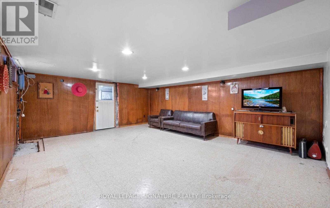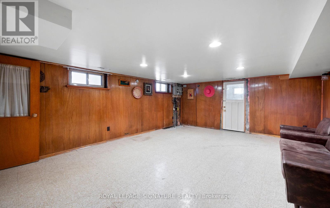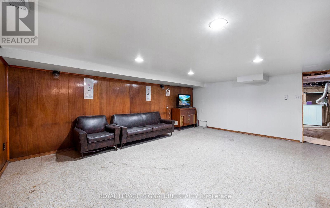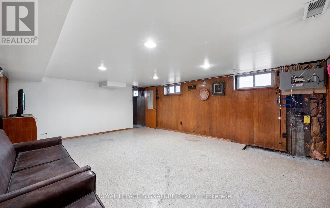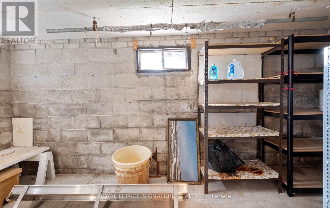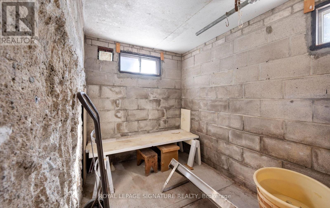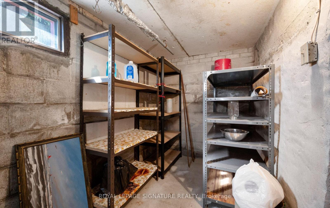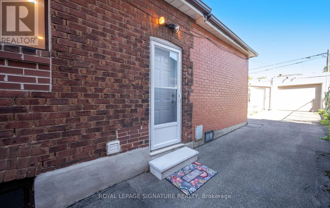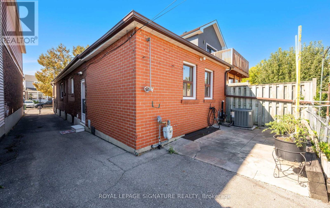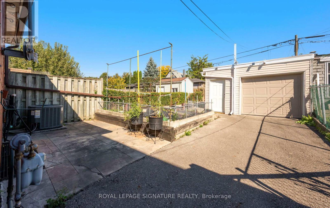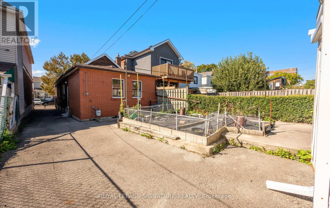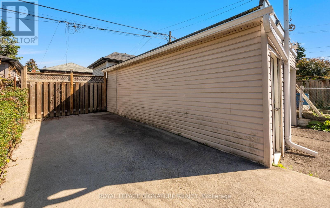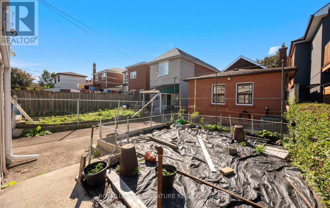69 Chambers Avenue Toronto, Ontario M6N 3M1
2 Bedroom
2 Bathroom
700 - 1,100 ft2
Bungalow
Central Air Conditioning
Forced Air
$784,900
"This well maintained detached 1+1 bungalow in Toronto's St. Clair area boasts a newer kitchen, elegant ceramic and parquet floors, and an abundance of natural light. With a 5-piece main bathroom and a 3-piece bathroom in the basement, there's ample space for family members. The detached garage provides additional parking and storage convenience. Perfect for first-time buyers, families, or investors, this well-maintained home is ideally located nearshopping, dining, and parks. Schedule your private viewing today to make this house your home!" (id:60063)
Property Details
| MLS® Number | W12459763 |
| Property Type | Single Family |
| Community Name | Weston-Pellam Park |
| Parking Space Total | 1 |
Building
| Bathroom Total | 2 |
| Bedrooms Above Ground | 1 |
| Bedrooms Below Ground | 1 |
| Bedrooms Total | 2 |
| Appliances | Dishwasher, Dryer, Stove, Washer, Refrigerator |
| Architectural Style | Bungalow |
| Basement Development | Partially Finished |
| Basement Type | N/a (partially Finished) |
| Construction Style Attachment | Detached |
| Cooling Type | Central Air Conditioning |
| Exterior Finish | Brick |
| Flooring Type | Ceramic, Parquet |
| Foundation Type | Concrete |
| Heating Fuel | Natural Gas |
| Heating Type | Forced Air |
| Stories Total | 1 |
| Size Interior | 700 - 1,100 Ft2 |
| Type | House |
| Utility Water | Municipal Water |
Parking
| Detached Garage | |
| Garage |
Land
| Acreage | No |
| Sewer | Sanitary Sewer |
| Size Depth | 116 Ft ,4 In |
| Size Frontage | 25 Ft ,1 In |
| Size Irregular | 25.1 X 116.4 Ft |
| Size Total Text | 25.1 X 116.4 Ft |
Rooms
| Level | Type | Length | Width | Dimensions |
|---|---|---|---|---|
| Lower Level | Bedroom 2 | 4.58 m | 5.67 m | 4.58 m x 5.67 m |
| Lower Level | Laundry Room | 3.5 m | 3.64 m | 3.5 m x 3.64 m |
| Main Level | Foyer | 4.98 m | 1.13 m | 4.98 m x 1.13 m |
| Main Level | Living Room | 3.48 m | 6.3 m | 3.48 m x 6.3 m |
| Main Level | Dining Room | 3.48 m | 6.3 m | 3.48 m x 6.3 m |
| Main Level | Kitchen | 4.75 m | 3.98 m | 4.75 m x 3.98 m |
| Main Level | Primary Bedroom | 3.65 m | 3.69 m | 3.65 m x 3.69 m |
매물 문의
매물주소는 자동입력됩니다
