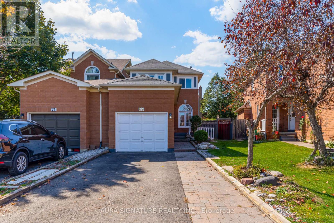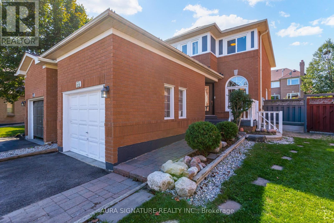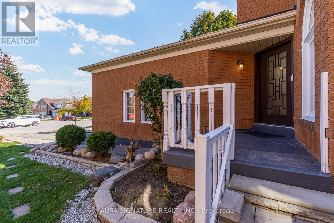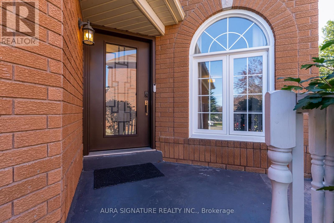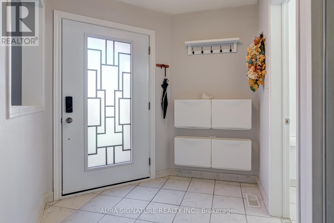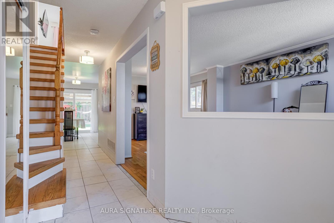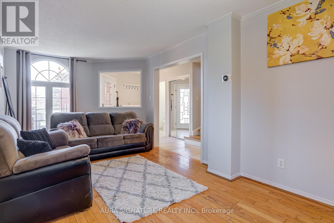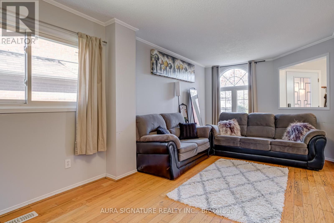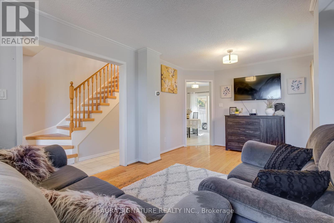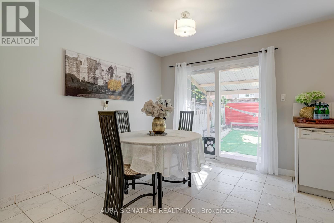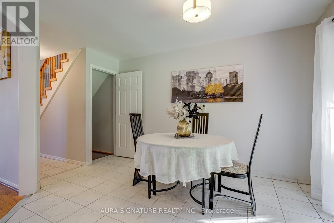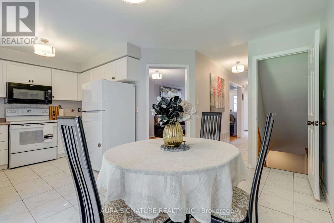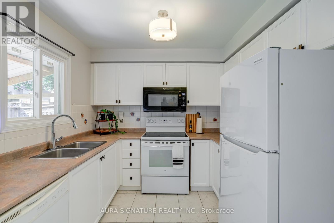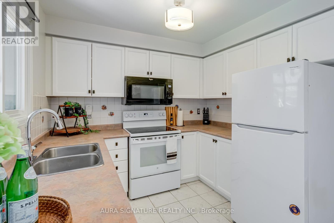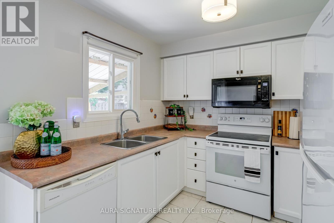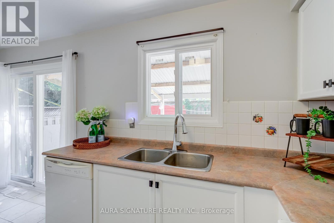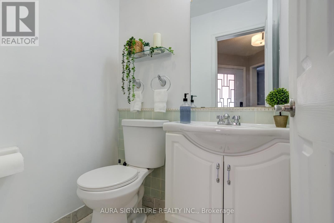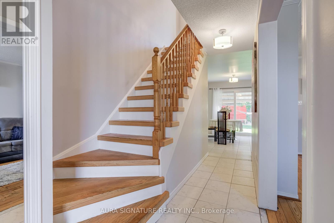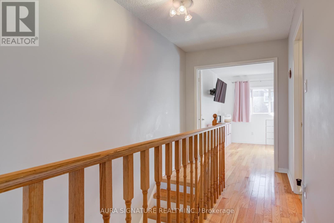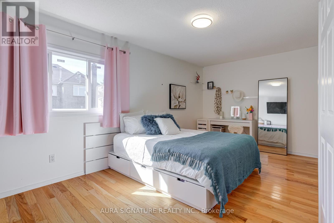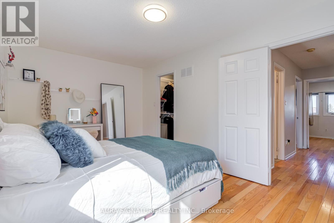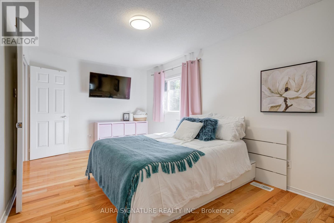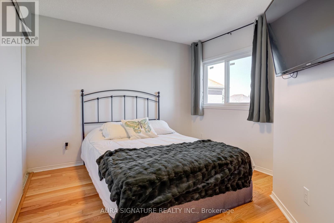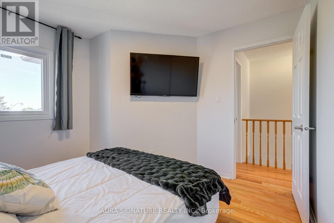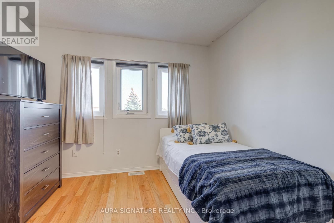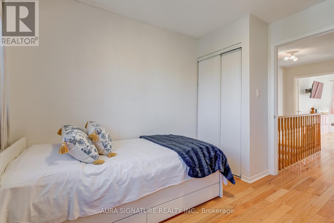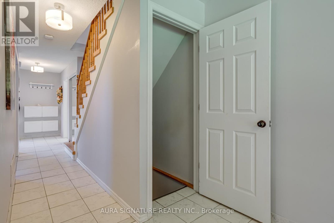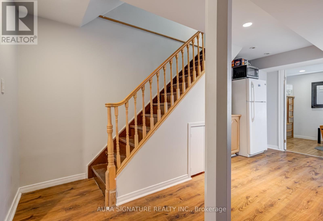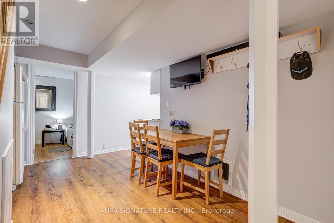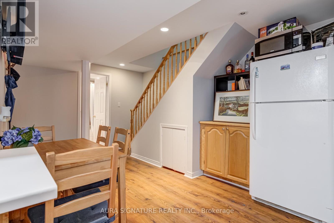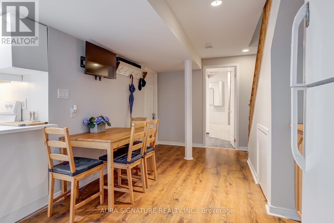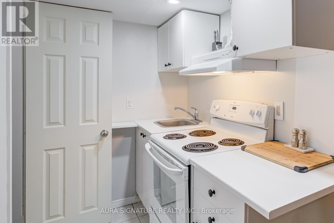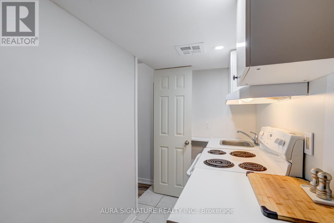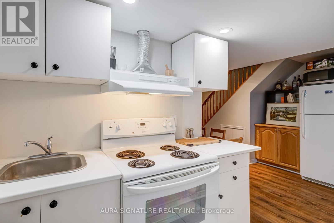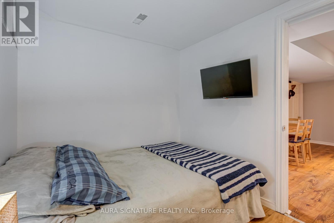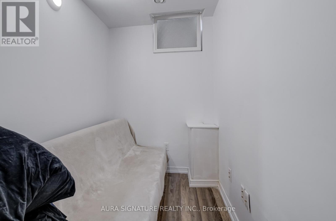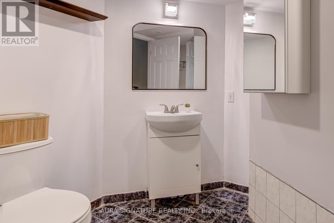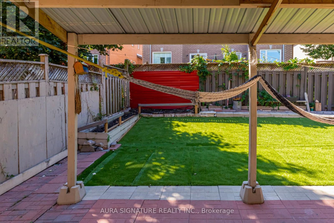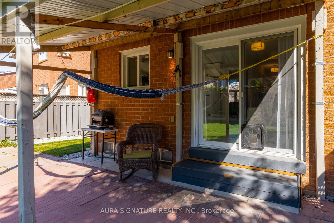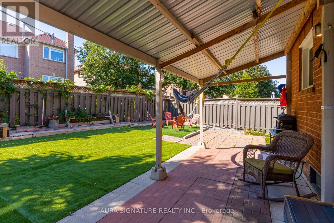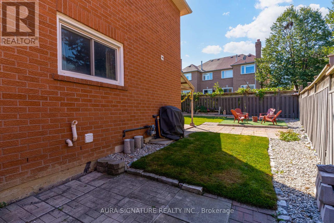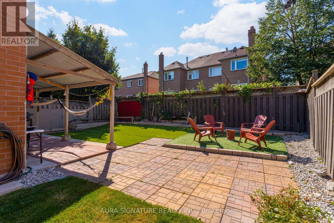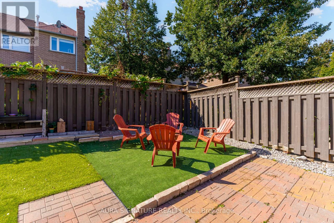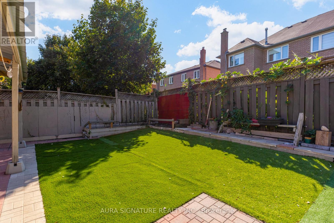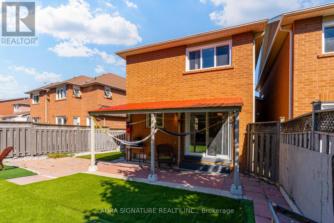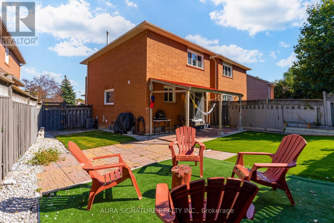69 Alaskan Summit Court Brampton, Ontario L6R 1N9
4 Bedroom
3 Bathroom
1,100 - 1,500 ft2
Central Air Conditioning
Forced Air
$768,888
Welcome to 69 Alaskan Summit Crt, Brampton. This Link Home is nestled on a family friendly cul-de-sac and sits on a premium pie shaped lot, great for entertaining and family gatherings. This home boasts a bright and spacious floor plan and a fully finished lower level that includes a kitchen, bedroom and bathroom, ideal for extended family or In-laws. A must-see! Close to schools, parks, shopping, public transportation, and Hospital. (id:60063)
Property Details
| MLS® Number | W12447384 |
| Property Type | Single Family |
| Community Name | Sandringham-Wellington |
| Equipment Type | Water Heater, Furnace |
| Features | Irregular Lot Size |
| Parking Space Total | 3 |
| Rental Equipment Type | Water Heater, Furnace |
Building
| Bathroom Total | 3 |
| Bedrooms Above Ground | 3 |
| Bedrooms Below Ground | 1 |
| Bedrooms Total | 4 |
| Appliances | Dishwasher, Dryer, Microwave, Two Stoves, Washer, Window Coverings, Two Refrigerators |
| Basement Development | Finished |
| Basement Type | N/a (finished) |
| Construction Style Attachment | Link |
| Cooling Type | Central Air Conditioning |
| Exterior Finish | Brick |
| Flooring Type | Tile, Hardwood |
| Foundation Type | Unknown |
| Half Bath Total | 1 |
| Heating Fuel | Natural Gas |
| Heating Type | Forced Air |
| Stories Total | 2 |
| Size Interior | 1,100 - 1,500 Ft2 |
| Type | House |
| Utility Water | Municipal Water |
Parking
| Attached Garage | |
| Garage |
Land
| Acreage | No |
| Sewer | Sanitary Sewer |
| Size Depth | 103 Ft ,6 In |
| Size Frontage | 24 Ft ,6 In |
| Size Irregular | 24.5 X 103.5 Ft |
| Size Total Text | 24.5 X 103.5 Ft |
Rooms
| Level | Type | Length | Width | Dimensions |
|---|---|---|---|---|
| Second Level | Primary Bedroom | 5.31 m | 3.03 m | 5.31 m x 3.03 m |
| Second Level | Bedroom 2 | 3.18 m | 3.17 m | 3.18 m x 3.17 m |
| Second Level | Bedroom 3 | 3.05 m | 2.7 m | 3.05 m x 2.7 m |
| Main Level | Kitchen | 2.72 m | 2.71 m | 2.72 m x 2.71 m |
| Main Level | Eating Area | 3.48 m | 2.68 m | 3.48 m x 2.68 m |
| Main Level | Living Room | 6.06 m | 3.14 m | 6.06 m x 3.14 m |
| Main Level | Dining Room | 6.06 m | 3.14 m | 6.06 m x 3.14 m |
매물 문의
매물주소는 자동입력됩니다

