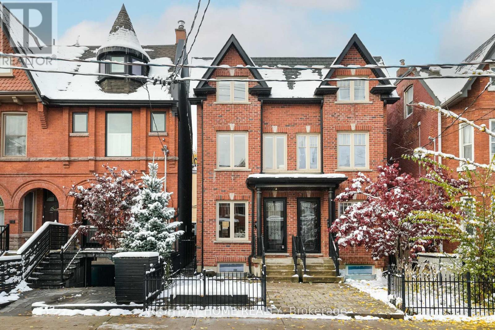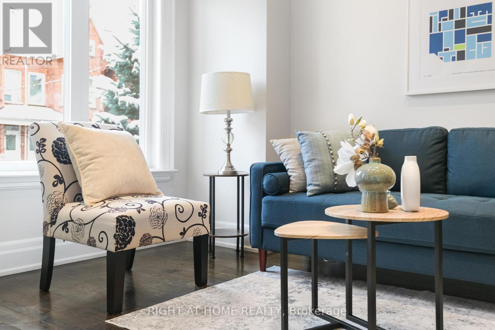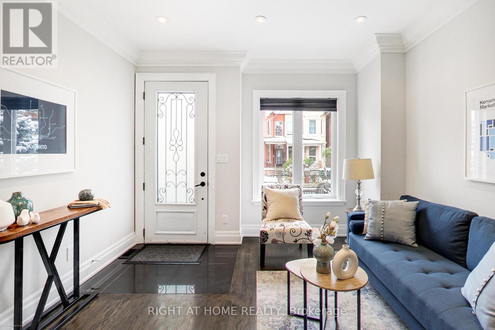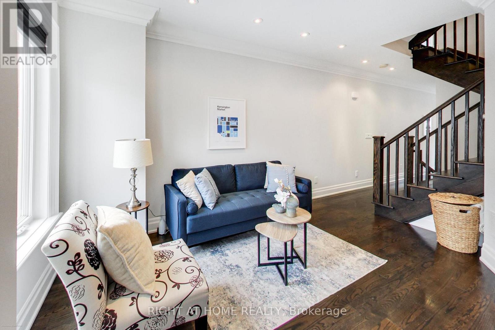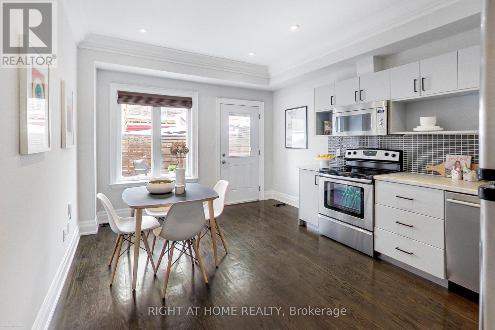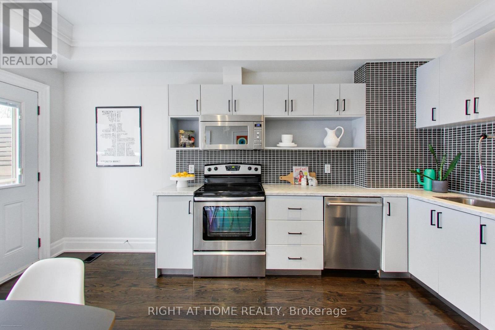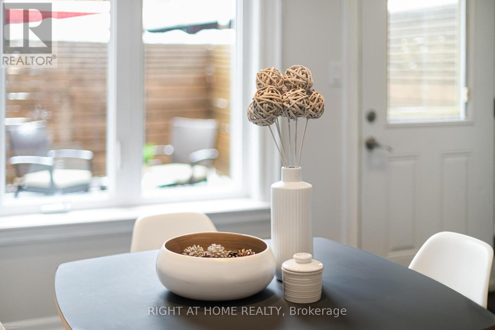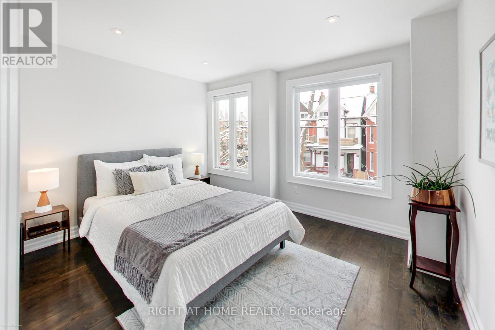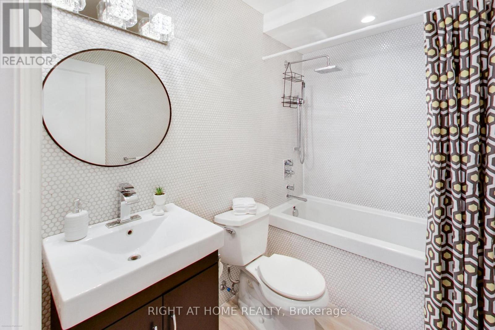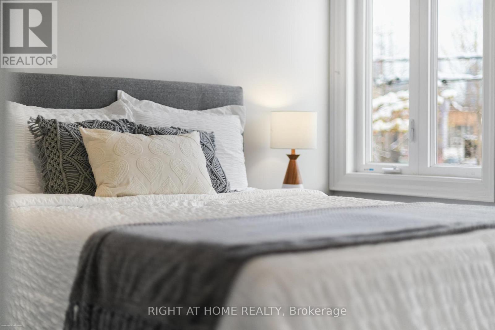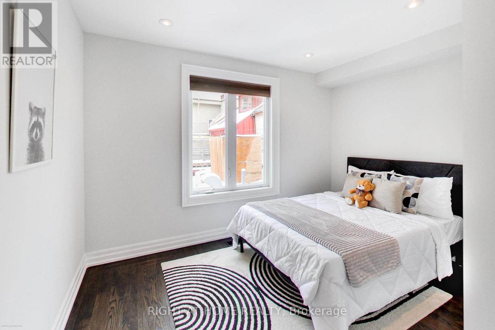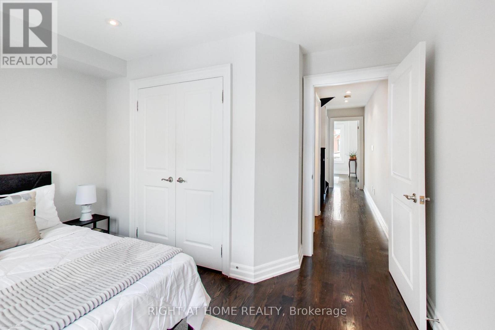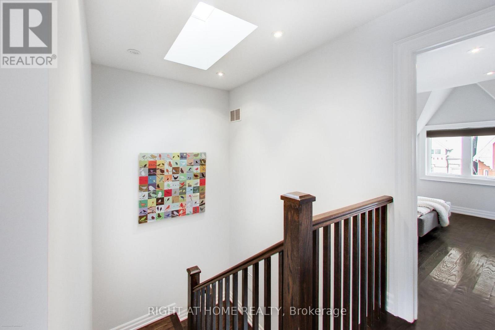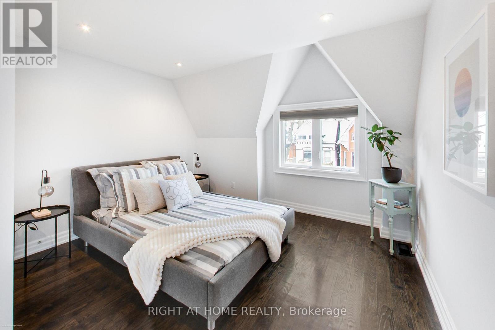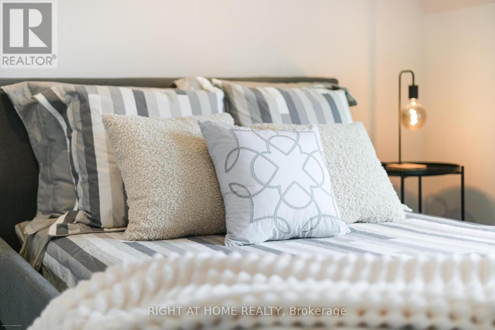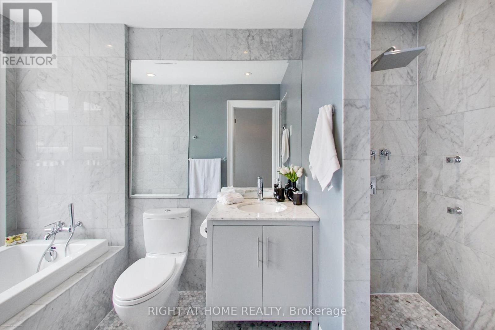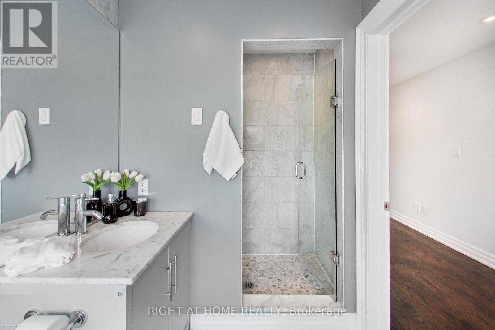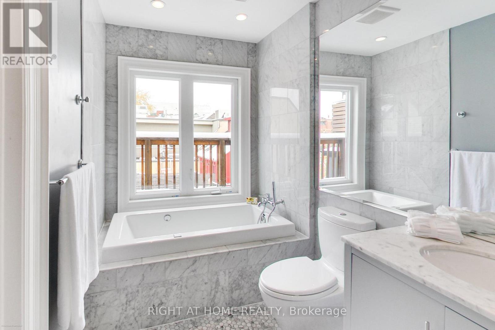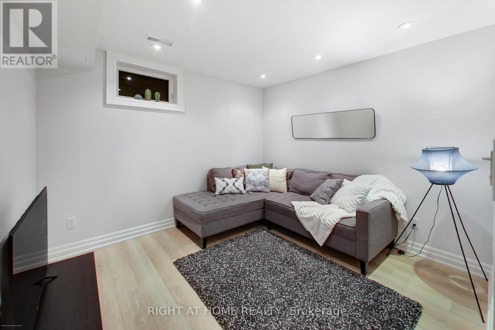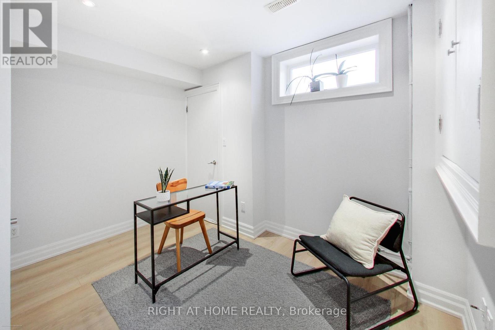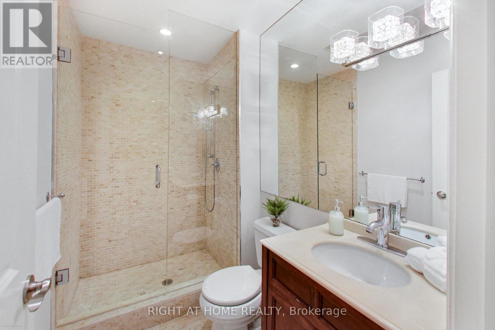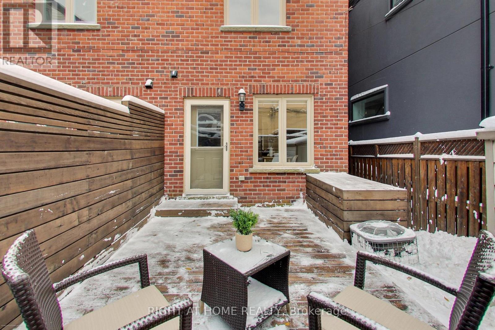3 Bedroom
3 Bathroom
1,100 - 1,500 ft2
Central Air Conditioning
Forced Air
$1,420,000
Live steps from everything that makes downtown Toronto extraordinary. This freshly painted 3-bedroom, 3-bathroom home blends contemporary design with the character of one of the city's most vibrant neighbourhoods. Built in 2009, it's among the newer homes in the neighbourhood, surrounded by cafés, galleries, and local shops. Inside, high ceilings, crown moulding, and hardwood floors create a warm, open space that feels both elegant and inviting. The kitchen pairs marble countertops with stainless steel appliances and generous cabinetry, perfect for cooking, entertaining, or simply enjoying morning coffee. Upstairs, the top-floor primary suite offers a jacuzzi ensuite and a private balcony for quiet retreats. The finished basement adds full-height ceilings, a flexible rec room, a den/gym, and a full bath, ideal for guests or a dedicated home office. Out back, a private cedar deck and storage shed provide an urban oasis. Additional highlights include 200-amp electrical service and a high-efficiency furnace for lasting comfort. Experience the best of city living: walk to the University of Toronto, Chinatown, Little Italy, parks, restaurants, and transit. Residential on-street parking is available through the City of Toronto for $23.08 + HST per month. No rental items. (id:60063)
Property Details
|
MLS® Number
|
C12539952 |
|
Property Type
|
Single Family |
|
Community Name
|
Kensington-Chinatown |
|
Amenities Near By
|
Park, Public Transit |
|
Features
|
Sump Pump |
|
Structure
|
Shed |
Building
|
Bathroom Total
|
3 |
|
Bedrooms Above Ground
|
3 |
|
Bedrooms Total
|
3 |
|
Appliances
|
Central Vacuum, Dishwasher, Dryer, Microwave, Stove, Washer, Refrigerator |
|
Basement Development
|
Finished |
|
Basement Type
|
N/a (finished) |
|
Construction Style Attachment
|
Semi-detached |
|
Cooling Type
|
Central Air Conditioning |
|
Exterior Finish
|
Brick |
|
Flooring Type
|
Hardwood |
|
Foundation Type
|
Concrete |
|
Heating Fuel
|
Natural Gas |
|
Heating Type
|
Forced Air |
|
Stories Total
|
3 |
|
Size Interior
|
1,100 - 1,500 Ft2 |
|
Type
|
House |
|
Utility Water
|
Municipal Water |
Parking
Land
|
Acreage
|
No |
|
Fence Type
|
Fenced Yard |
|
Land Amenities
|
Park, Public Transit |
|
Sewer
|
Sanitary Sewer |
|
Size Depth
|
61 Ft ,10 In |
|
Size Frontage
|
15 Ft ,7 In |
|
Size Irregular
|
15.6 X 61.9 Ft |
|
Size Total Text
|
15.6 X 61.9 Ft |
Rooms
| Level |
Type |
Length |
Width |
Dimensions |
|
Second Level |
Bedroom 2 |
3.5 m |
2.3 m |
3.5 m x 2.3 m |
|
Second Level |
Bedroom 3 |
3.5 m |
3.3 m |
3.5 m x 3.3 m |
|
Third Level |
Primary Bedroom |
3.5 m |
3.3 m |
3.5 m x 3.3 m |
|
Basement |
Recreational, Games Room |
3.2 m |
3 m |
3.2 m x 3 m |
|
Basement |
Office |
3.2 m |
2.3 m |
3.2 m x 2.3 m |
|
Main Level |
Living Room |
3.6 m |
4.1 m |
3.6 m x 4.1 m |
|
Main Level |
Kitchen |
3.6 m |
4.7 m |
3.6 m x 4.7 m |
https://www.realtor.ca/real-estate/29098356/68a-oxford-street-toronto-kensington-chinatown-kensington-chinatown
