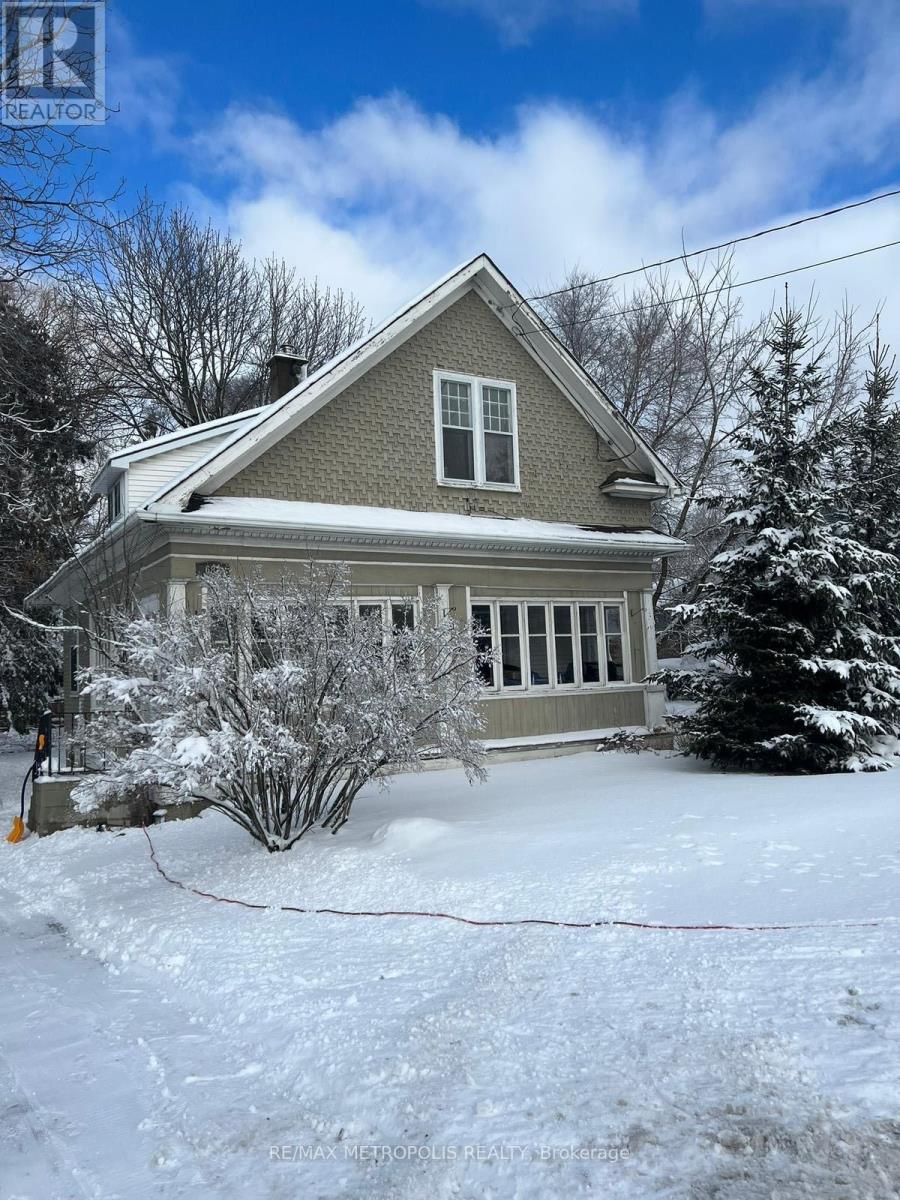688 King Street W Oshawa, Ontario L1J 2L3
4 Bedroom
1 Bathroom
1,100 - 1,500 ft2
Central Air Conditioning
Forced Air
$709,000
Amazing opportunity to restore this charming "Old Oshawa" home to its original glory. Whether you are a first time home buyer or an investor this home with multiple zoning opportunities with its large lot area has a huge potential. Large living and dining rooms, bright kitchen with 4 bedrooms and a sunny sunroom. Walk to Restaurants, Oshawa centre, Trent University (Durham). On Transit route with features such as schools, place of worship. Includes Stove, Washer/Dryer and Fridge. (id:60063)
Property Details
| MLS® Number | E12579376 |
| Property Type | Single Family |
| Neigbourhood | McLaughlin |
| Community Name | McLaughlin |
| Features | Sump Pump |
| Parking Space Total | 4 |
Building
| Bathroom Total | 1 |
| Bedrooms Above Ground | 4 |
| Bedrooms Total | 4 |
| Basement Development | Unfinished |
| Basement Features | Separate Entrance |
| Basement Type | N/a, N/a (unfinished) |
| Construction Style Attachment | Detached |
| Cooling Type | Central Air Conditioning |
| Exterior Finish | Wood |
| Foundation Type | Concrete |
| Heating Fuel | Natural Gas |
| Heating Type | Forced Air |
| Stories Total | 2 |
| Size Interior | 1,100 - 1,500 Ft2 |
| Type | House |
| Utility Water | Municipal Water |
Parking
| Detached Garage | |
| Garage |
Land
| Acreage | No |
| Sewer | Sanitary Sewer |
| Size Depth | 185 Ft ,1 In |
| Size Frontage | 64 Ft ,7 In |
| Size Irregular | 64.6 X 185.1 Ft ; See Sch B |
| Size Total Text | 64.6 X 185.1 Ft ; See Sch B |
Rooms
| Level | Type | Length | Width | Dimensions |
|---|---|---|---|---|
| Second Level | Bedroom | 3.61 m | 3.17 m | 3.61 m x 3.17 m |
| Second Level | Bedroom 2 | 4.52 m | 3.23 m | 4.52 m x 3.23 m |
| Second Level | Bedroom 3 | 3.19 m | 2.94 m | 3.19 m x 2.94 m |
| Second Level | Bedroom 4 | 2.66 m | 1.88 m | 2.66 m x 1.88 m |
| Main Level | Living Room | 4.61 m | 3.71 m | 4.61 m x 3.71 m |
| Main Level | Dining Room | 4.14 m | 3.45 m | 4.14 m x 3.45 m |
| Main Level | Kitchen | 3.55 m | 3.49 m | 3.55 m x 3.49 m |
| Main Level | Sunroom | 7.63 m | 1.88 m | 7.63 m x 1.88 m |
https://www.realtor.ca/real-estate/29139683/688-king-street-w-oshawa-mclaughlin-mclaughlin
매물 문의
매물주소는 자동입력됩니다


