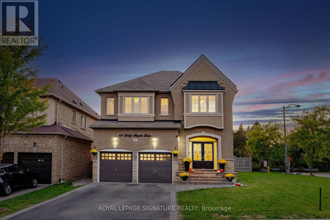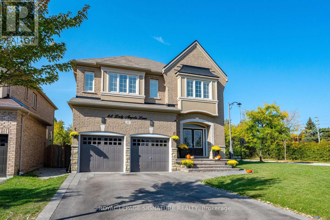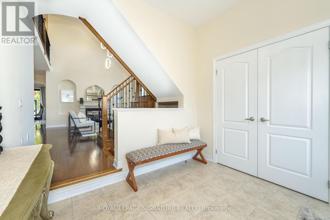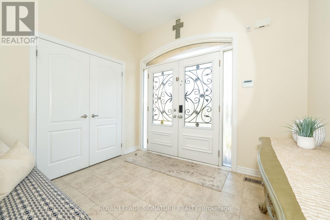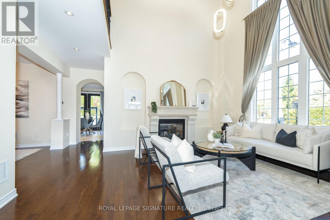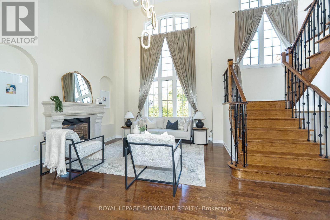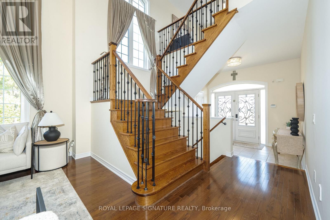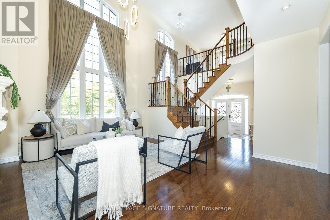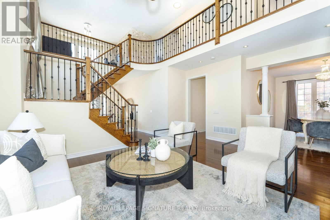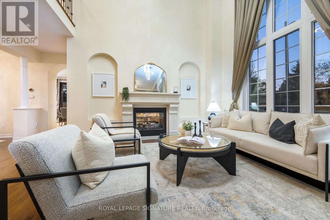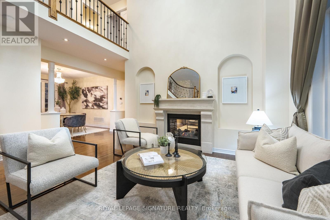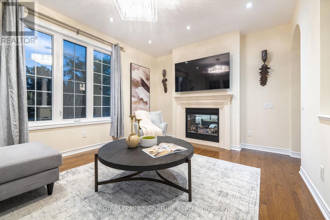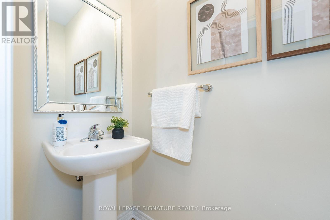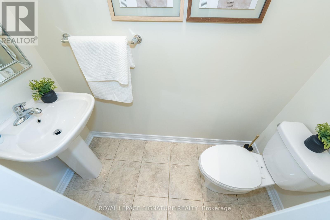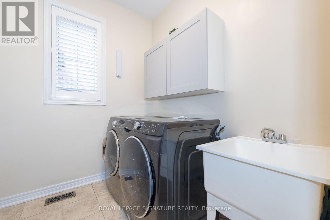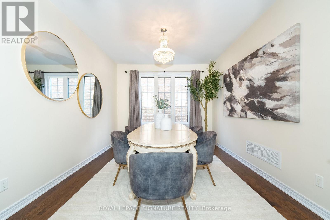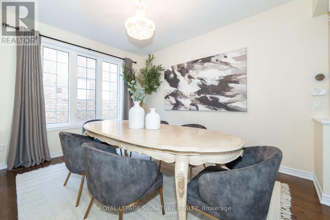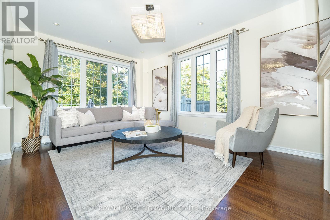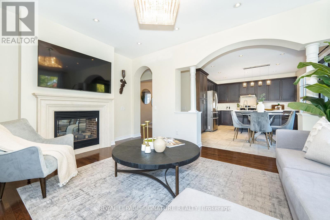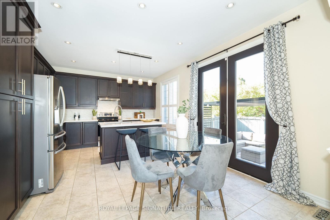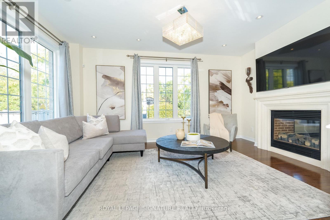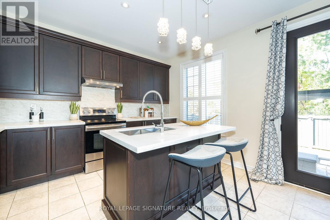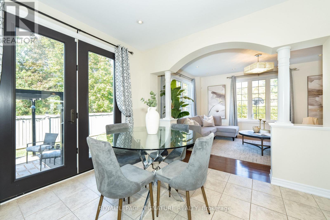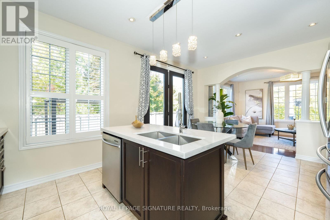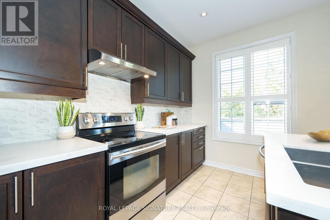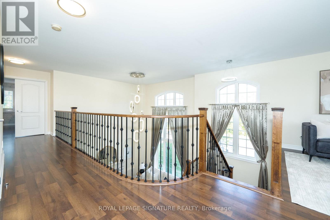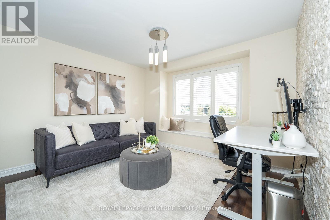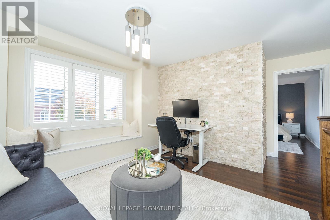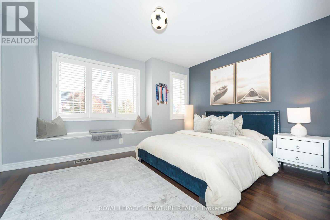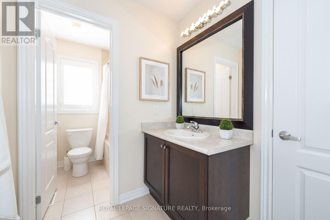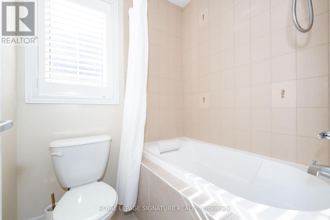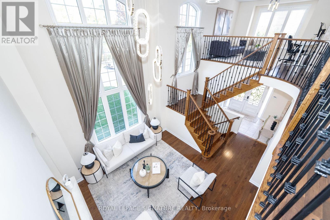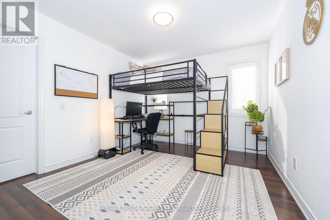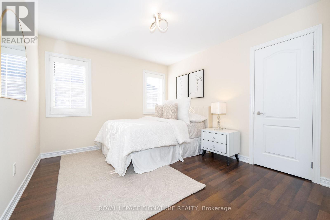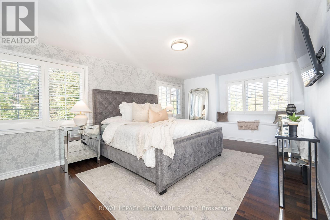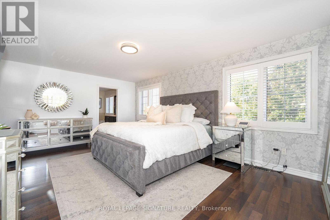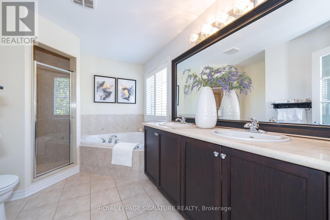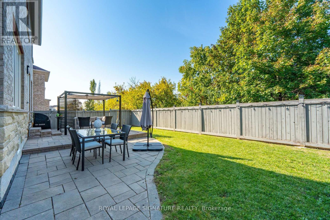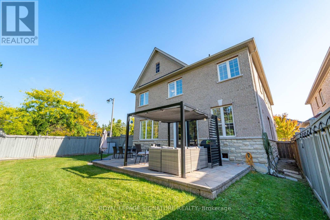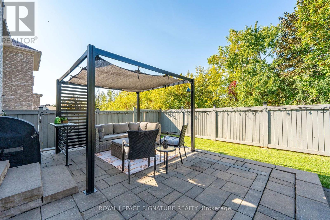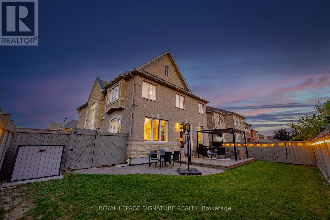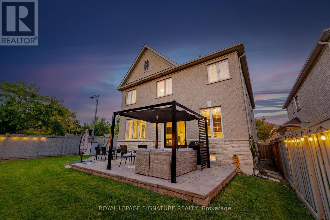68 Lady Angela Lane Vaughan, Ontario L6A 4S7
$1,824,900
Welcome to 68 Lady Angela Lane, offering nearly 3,000 sq. ft. of bright, open living space on a premium, pool-sized lot backing onto greenspace. Perfectly situated on a no-through, zero-traffic dead end, this home provides exceptional privacy and added safety for a game of basketball or street hockey right outside your door. The kitchen features tall maple cabinetry with crown moulding, quartz countertops, a centre island with an undermount sink, stainless steel appliances, a ceramic backsplash, and a custom walkout door with a three-point locking system leading to the gorgeous backyard. Soaring ceilings and oversized windows fill the home with natural light, while a two-way gas fireplace elegantly connects the family and great rooms beneath a show-stopping chandelier. Rich hardwood floors flow through the formal dining, living, and family rooms, complemented by an oak staircase. The primary bedroom features a five-piece ensuite and a large walk-in closet. Two additional bedrooms share a four-piece bath, while the fourth bedroom completes this home's thoughtful layout, offering ample space and good sized rooms for any need. The bonus den provides a flexible area ideal for an office, study, or quiet escape. The full basement includes a rough-in for a bathroom and awaits your personal finishing touches. Additional features include a central vacuum rough-in, a new high-efficiency furnace with a heavy-duty Trane A/C unit, CAT 5e pre-wiring, and a garage rough-in for EV charging as well as a backyard gas line. Steps from Forest View Park, scenic trails, top-rated schools, and transit, and close to Highways 400, 7, 407, and 404, this home truly combines luxury, comfort, and convenience-while being priced to sell! (id:60063)
Open House
This property has open houses!
2:00 pm
Ends at:4:00 pm
2:00 pm
Ends at:4:00 pm
Property Details
| MLS® Number | N12446712 |
| Property Type | Single Family |
| Neigbourhood | Maple |
| Community Name | Patterson |
| Amenities Near By | Park |
| Community Features | Community Centre |
| Equipment Type | Air Conditioner, Water Heater, Furnace |
| Features | Cul-de-sac, Wooded Area, Irregular Lot Size, Carpet Free |
| Parking Space Total | 6 |
| Rental Equipment Type | Air Conditioner, Water Heater, Furnace |
Building
| Bathroom Total | 3 |
| Bedrooms Above Ground | 4 |
| Bedrooms Below Ground | 1 |
| Bedrooms Total | 5 |
| Age | 6 To 15 Years |
| Basement Type | Full |
| Construction Style Attachment | Detached |
| Cooling Type | Central Air Conditioning |
| Exterior Finish | Brick, Stone |
| Fireplace Present | Yes |
| Flooring Type | Hardwood |
| Foundation Type | Unknown |
| Half Bath Total | 1 |
| Heating Fuel | Natural Gas |
| Heating Type | Forced Air |
| Stories Total | 2 |
| Size Interior | 2,500 - 3,000 Ft2 |
| Type | House |
| Utility Water | Municipal Water |
Parking
| Attached Garage | |
| Garage |
Land
| Acreage | No |
| Fence Type | Fenced Yard |
| Land Amenities | Park |
| Sewer | Sanitary Sewer |
| Size Depth | 101 Ft |
| Size Frontage | 49 Ft ,7 In |
| Size Irregular | 49.6 X 101 Ft |
| Size Total Text | 49.6 X 101 Ft |
Rooms
| Level | Type | Length | Width | Dimensions |
|---|---|---|---|---|
| Second Level | Den | 3.66 m | 3.65 m | 3.66 m x 3.65 m |
| Second Level | Primary Bedroom | 6.14 m | 4.77 m | 6.14 m x 4.77 m |
| Second Level | Bedroom 2 | 4.33 m | 3.58 m | 4.33 m x 3.58 m |
| Second Level | Bedroom 3 | 3.63 m | 3.18 m | 3.63 m x 3.18 m |
| Second Level | Bedroom 4 | 3.17 m | 3.62 m | 3.17 m x 3.62 m |
| Flat | Bedroom | 2.66 m | 3.05 m | 2.66 m x 3.05 m |
| Flat | Kitchen | 5.52 m | 3.94 m | 5.52 m x 3.94 m |
| Flat | Eating Area | 5.52 m | 3.94 m | 5.52 m x 3.94 m |
| Flat | Great Room | 6.3 m | 5.15 m | 6.3 m x 5.15 m |
| Flat | Dining Room | 4.66 m | 3.33 m | 4.66 m x 3.33 m |
| Flat | Family Room | 5.16 m | 3.72 m | 5.16 m x 3.72 m |
| Main Level | Laundry Room | Measurements not available |
https://www.realtor.ca/real-estate/28955661/68-lady-angela-lane-vaughan-patterson-patterson
매물 문의
매물주소는 자동입력됩니다
