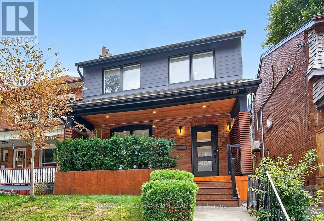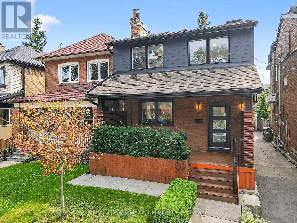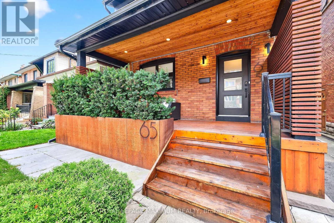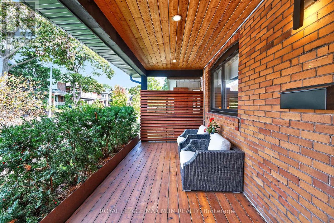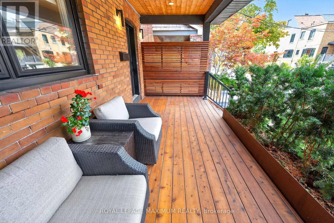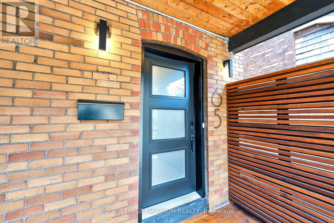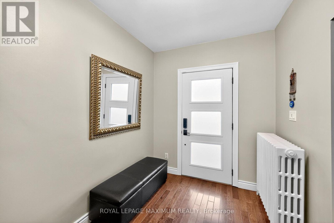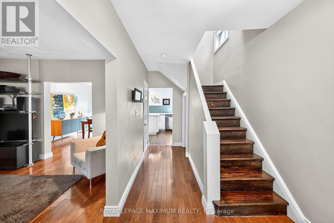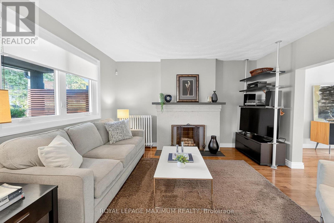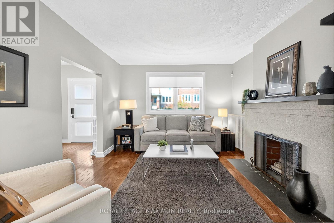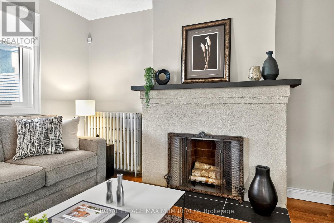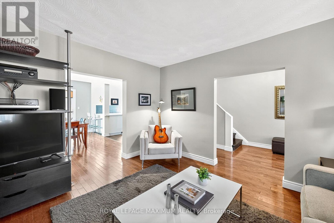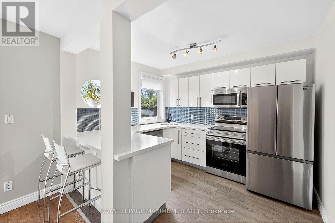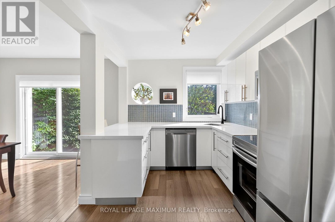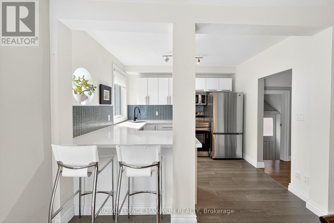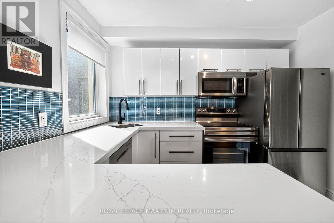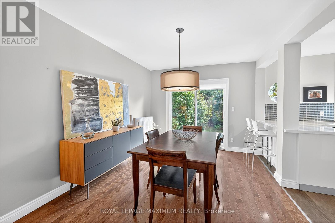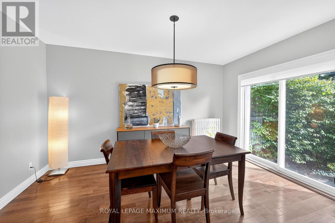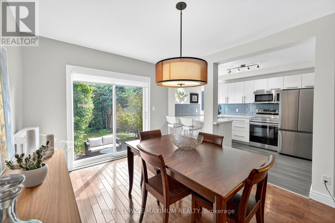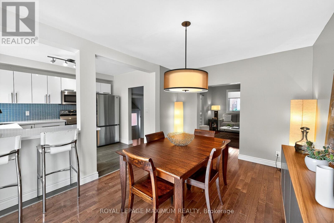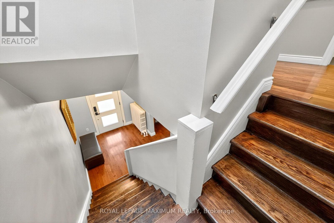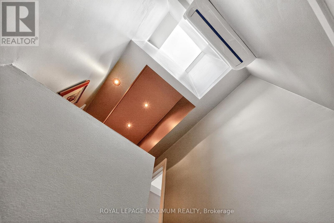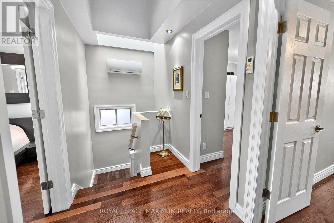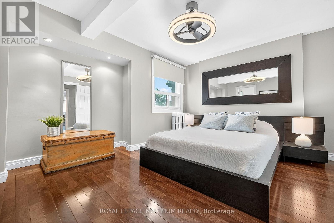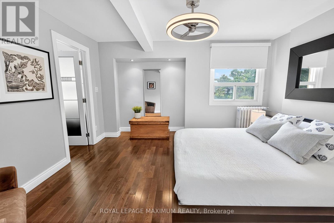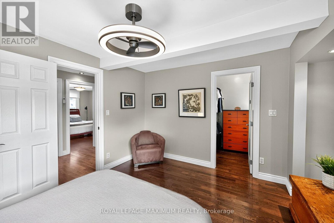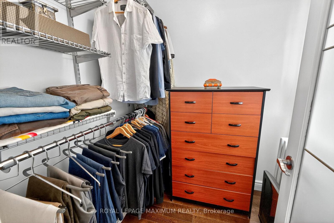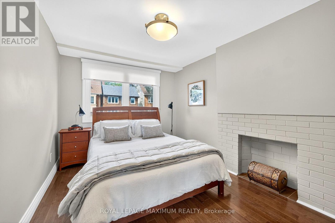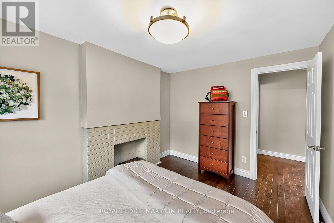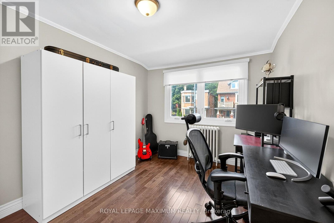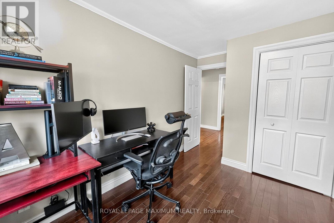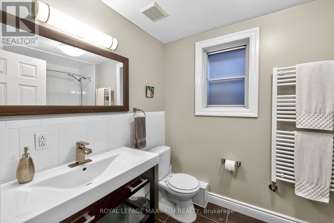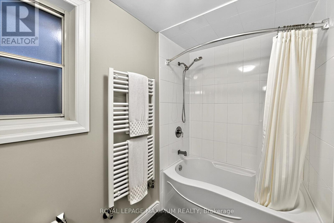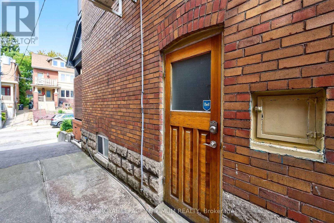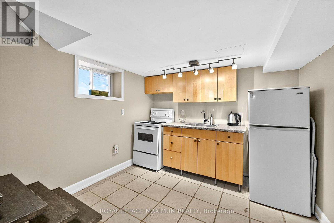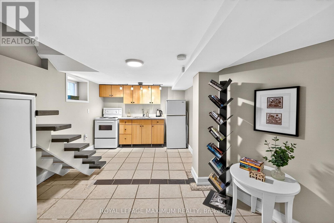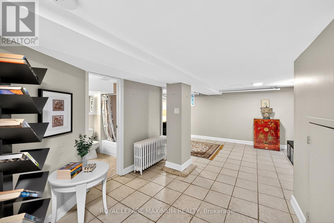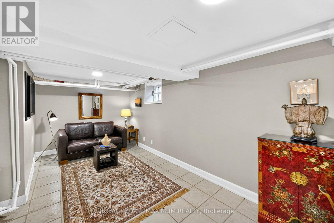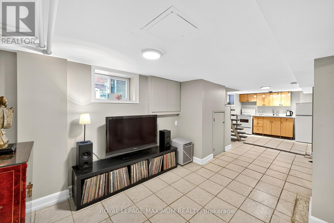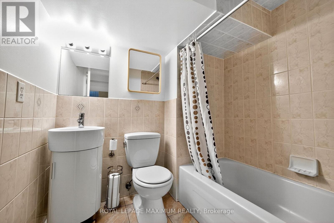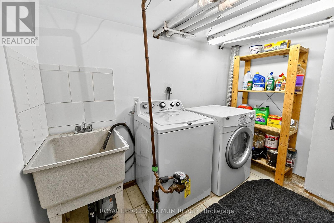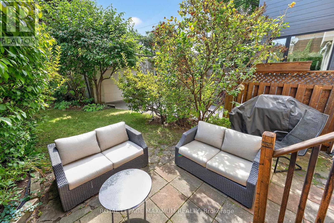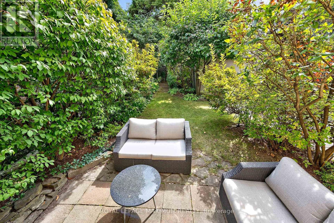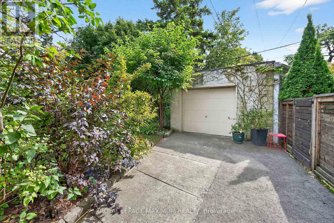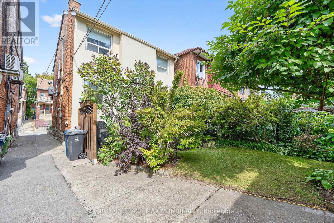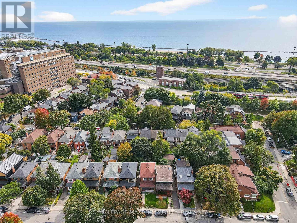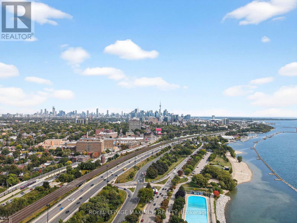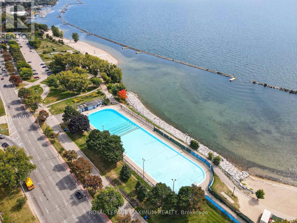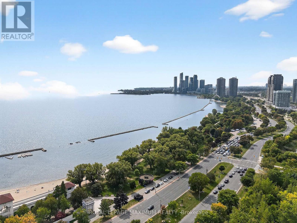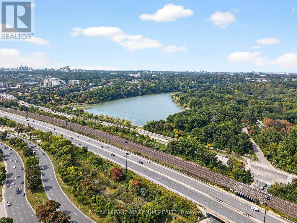3 Bedroom
2 Bathroom
1,100 - 1,500 ft2
Wall Unit
Radiant Heat
Landscaped
$1,629,900
Elegance Meets Luxury: Step Into This Executive Detached 2-Storey Home, Where The Precise Blend Of Contemporary Features & Original Charm Co-Exist At Once. Nestled On A Calm Tree-Lined Street In The Sought-After Area Of High Park-Swansea, This Picturesque 3 Bedroom Residence Offers A Fantastic Location For Both Tranquility & Urban Living. This Dwelling Boasts: An Exceptional Layout, 3 Bedrooms, 2 Full Baths (4-Piece), Modernized Kitchen w/Stainless Steel Appliances, Brand New Quartz Counters, Undermount Sink, Tiled Backsplash, Breakfast Bar, Ceramic + Hardwood Floors Throughout, 2 Wood-Burning Fireplaces (Capped Off), Skylight, Separate Basement Entrance w/Self-Contained Suite (Can Accommodate Multi-Generational Families Or Potential To Generate Income), Laundry Room w/Utility Sink, Ample Front Porch w/Gorgeous Cedar Finishes, Luscious Backyard w/Patio Area, Gardenlike Landscape & Detached 1 Car Garage. Situated In An Excellent Neighbourhood Just A Quick Walk Away From The Timeless High Park & Iconic Roncesvalles Village. Within Close Proximity To Trendy Shops, Restaurants, Schools, Public Transit, Bloor & Exhibition Go Stations, The Queensway, Gardiner Expressway, Humber Bay/Lake Ontario, St. Joseph's Hospital, Sunnyside Pool/Boardwalk & Much More. Modern Living Space, Sleek Finishes & Thriving Community Make This Amazing Home The Perfect Choice For Those Seeking Comfort, Investment & Value In The City! *Click Virtual Tour Link For Additional Photos & Video* (id:60063)
Property Details
|
MLS® Number
|
W12412445 |
|
Property Type
|
Single Family |
|
Community Name
|
High Park-Swansea |
|
Amenities Near By
|
Hospital, Park, Public Transit, Schools |
|
Equipment Type
|
Water Heater |
|
Features
|
Wooded Area, Carpet Free, Sump Pump, In-law Suite |
|
Parking Space Total
|
1 |
|
Rental Equipment Type
|
Water Heater |
|
Structure
|
Porch |
Building
|
Bathroom Total
|
2 |
|
Bedrooms Above Ground
|
3 |
|
Bedrooms Total
|
3 |
|
Amenities
|
Fireplace(s) |
|
Appliances
|
Water Heater, Blinds, Dishwasher, Dryer, Microwave, Stove, Washer, Refrigerator |
|
Basement Development
|
Finished |
|
Basement Features
|
Separate Entrance |
|
Basement Type
|
N/a (finished) |
|
Construction Style Attachment
|
Detached |
|
Cooling Type
|
Wall Unit |
|
Exterior Finish
|
Brick, Stucco |
|
Flooring Type
|
Hardwood, Ceramic |
|
Foundation Type
|
Unknown |
|
Heating Fuel
|
Natural Gas |
|
Heating Type
|
Radiant Heat |
|
Stories Total
|
2 |
|
Size Interior
|
1,100 - 1,500 Ft2 |
|
Type
|
House |
|
Utility Water
|
Municipal Water |
Parking
Land
|
Acreage
|
No |
|
Land Amenities
|
Hospital, Park, Public Transit, Schools |
|
Landscape Features
|
Landscaped |
|
Sewer
|
Sanitary Sewer |
|
Size Depth
|
86 Ft ,7 In |
|
Size Frontage
|
25 Ft |
|
Size Irregular
|
25 X 86.6 Ft |
|
Size Total Text
|
25 X 86.6 Ft |
|
Surface Water
|
Lake/pond |
Rooms
| Level |
Type |
Length |
Width |
Dimensions |
|
Second Level |
Primary Bedroom |
3.26 m |
4.2 m |
3.26 m x 4.2 m |
|
Second Level |
Bedroom 2 |
4.03 m |
2.93 m |
4.03 m x 2.93 m |
|
Second Level |
Bedroom 3 |
4.03 m |
2.89 m |
4.03 m x 2.89 m |
|
Basement |
Recreational, Games Room |
5.67 m |
5.58 m |
5.67 m x 5.58 m |
|
Basement |
Kitchen |
2.65 m |
2.88 m |
2.65 m x 2.88 m |
|
Basement |
Laundry Room |
3.68 m |
2.78 m |
3.68 m x 2.78 m |
|
Ground Level |
Foyer |
2.47 m |
2.15 m |
2.47 m x 2.15 m |
|
Ground Level |
Living Room |
4.19 m |
3.63 m |
4.19 m x 3.63 m |
|
Ground Level |
Dining Room |
4.28 m |
3.27 m |
4.28 m x 3.27 m |
|
Ground Level |
Kitchen |
3.25 m |
2.55 m |
3.25 m x 2.55 m |
https://www.realtor.ca/real-estate/28882209/65-parkdale-road-toronto-high-park-swansea-high-park-swansea
