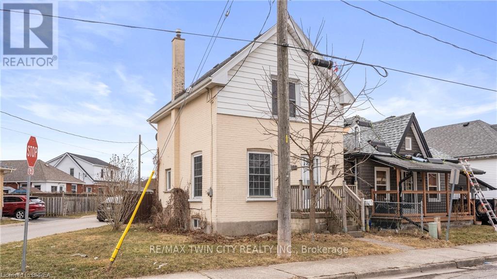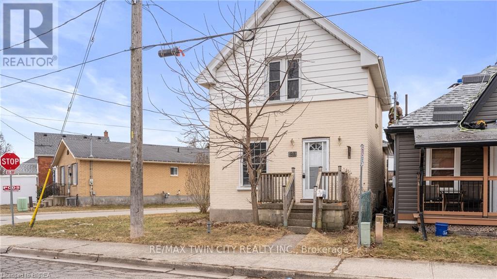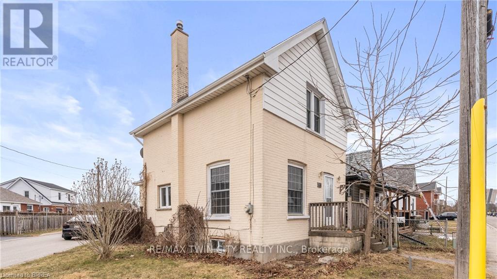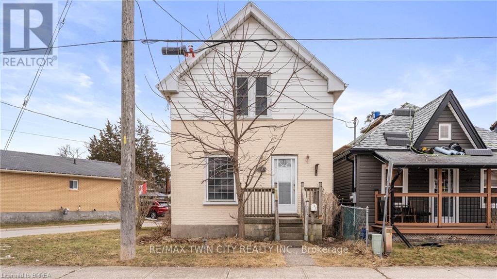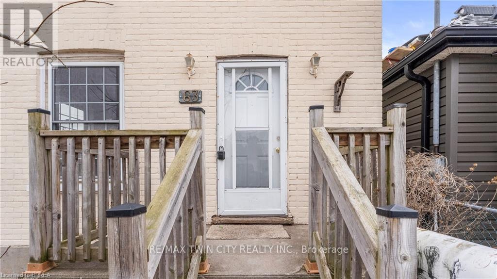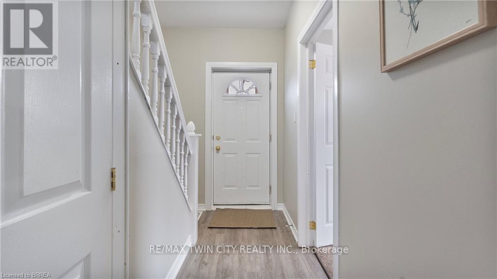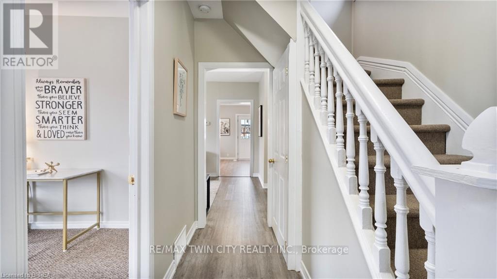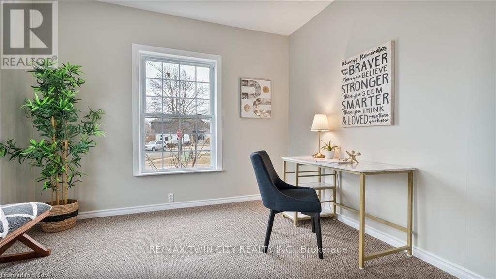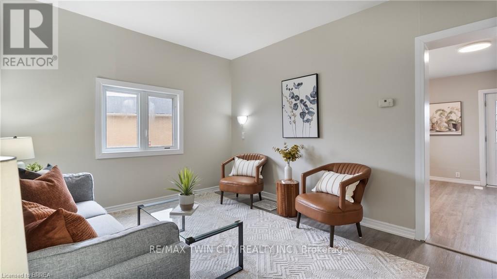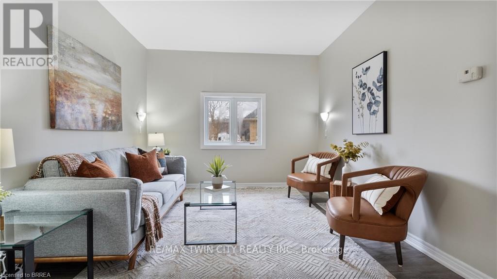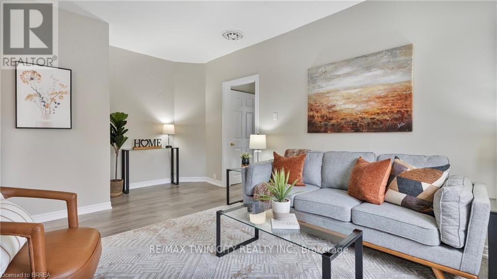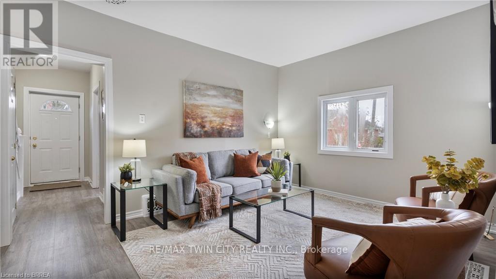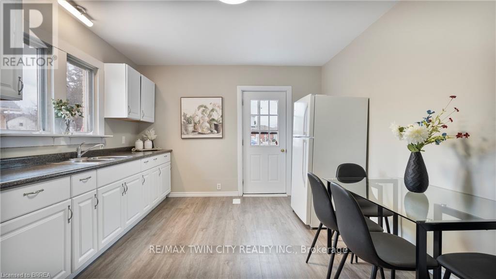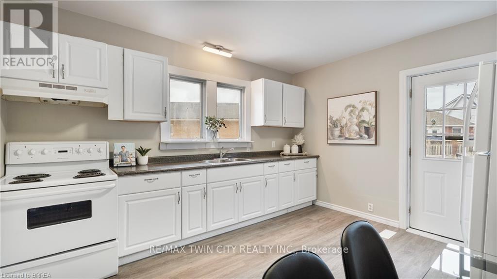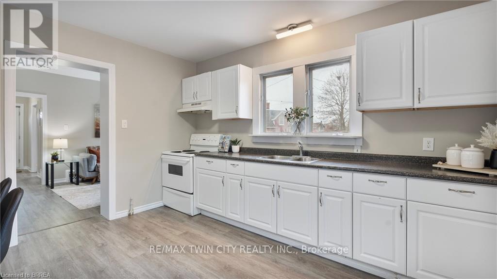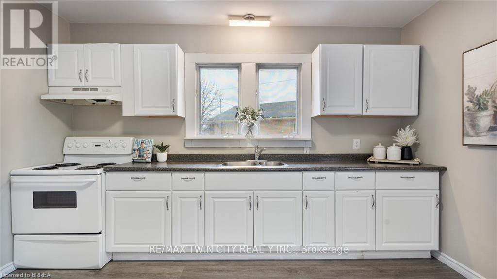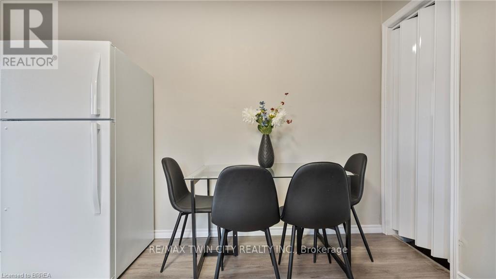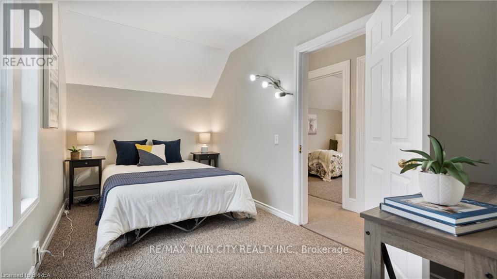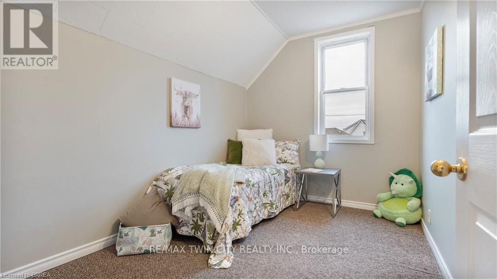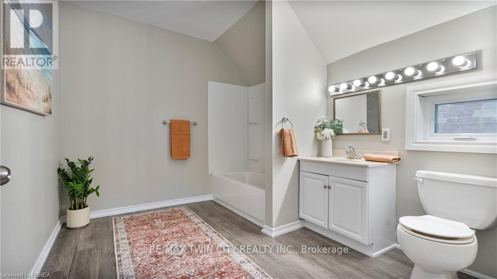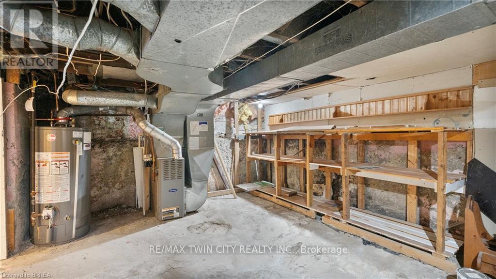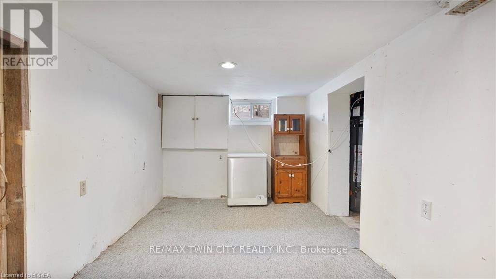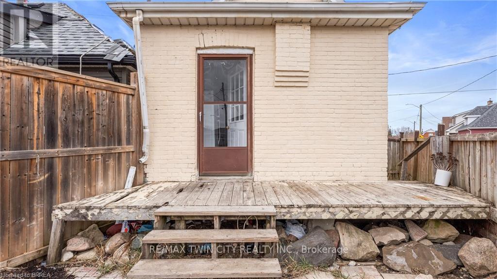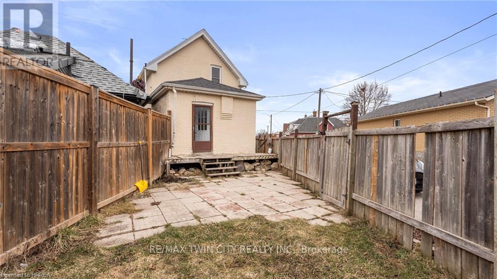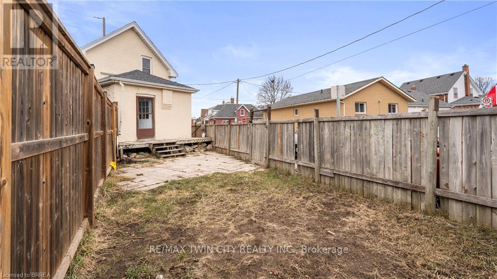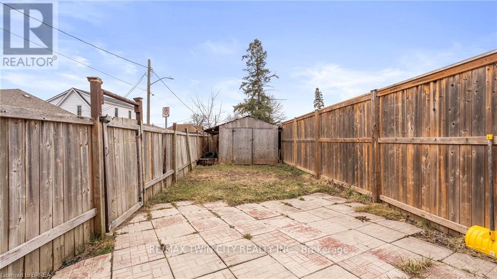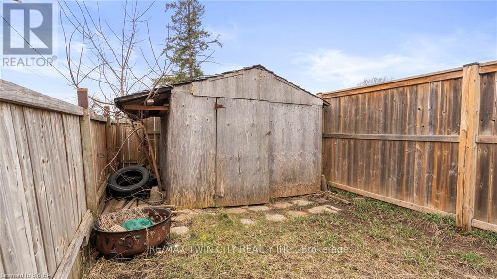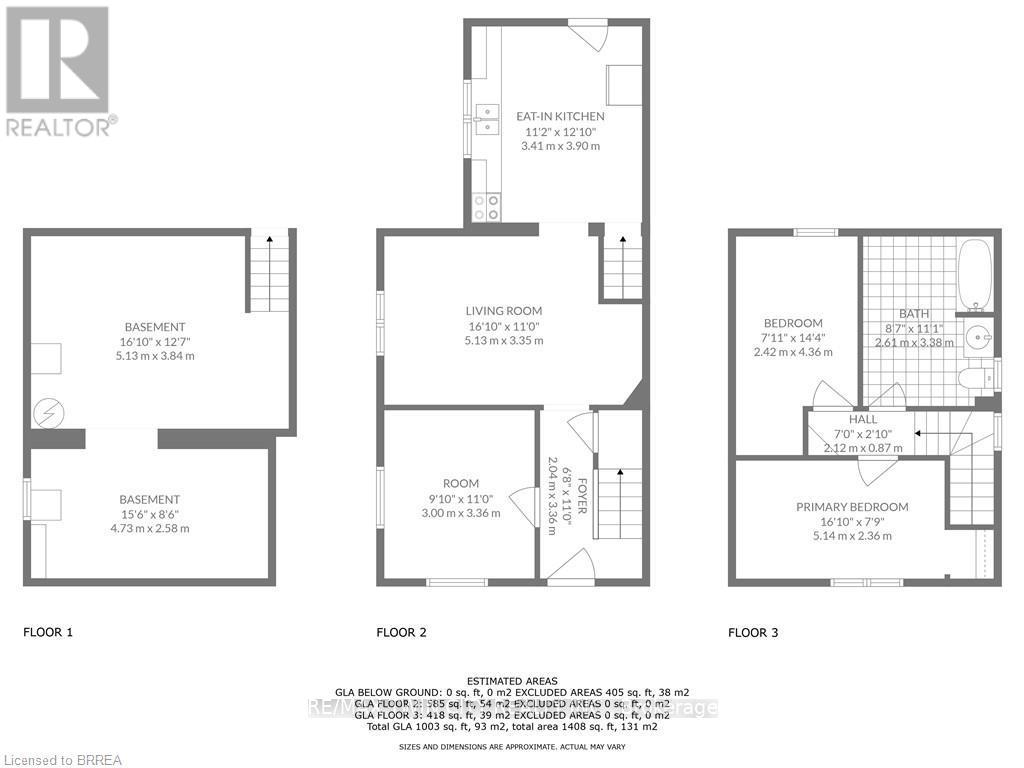63 Walter Street Brantford, Ontario N3S 1N7
3 Bedroom
1 Bathroom
1,100 - 1,500 ft2
Central Air Conditioning
Forced Air
$429,900
Charming Detached Home Renovated & Move-In Ready! Dont miss this incredible opportunity to own a detached home at an unbeatable price! This 3-bedroom, 1-bathroom gem is perfect for first-time home buyers and investors alike. With a fully fenced backyard, its ideal for kids, pets, and outdoor entertaining. Step inside to find modern updates throughout, making this home completely move-in readyjust unpack and enjoy! The unfinished basement offers extra storage. Located in a convenient neighborhood, youll love being just minutes from shopping, trails, parks, and all amenities. Schedule your private showing today before its gone! (id:60063)
Property Details
| MLS® Number | X12346667 |
| Property Type | Single Family |
| Equipment Type | Water Heater |
| Rental Equipment Type | Water Heater |
Building
| Bathroom Total | 1 |
| Bedrooms Above Ground | 3 |
| Bedrooms Total | 3 |
| Appliances | Water Heater, Stove, Refrigerator |
| Basement Development | Unfinished |
| Basement Type | N/a (unfinished), Full |
| Construction Style Attachment | Detached |
| Cooling Type | Central Air Conditioning |
| Exterior Finish | Brick Facing, Vinyl Siding |
| Foundation Type | Block |
| Heating Fuel | Natural Gas |
| Heating Type | Forced Air |
| Stories Total | 2 |
| Size Interior | 1,100 - 1,500 Ft2 |
| Type | House |
| Utility Water | Municipal Water |
Parking
| No Garage | |
| Street |
Land
| Acreage | No |
| Sewer | Sanitary Sewer |
| Size Depth | 105 Ft |
| Size Frontage | 48 Ft ,3 In |
| Size Irregular | 48.3 X 105 Ft |
| Size Total Text | 48.3 X 105 Ft |
Rooms
| Level | Type | Length | Width | Dimensions |
|---|---|---|---|---|
| Second Level | Bedroom | 5.13 m | 2.36 m | 5.13 m x 2.36 m |
| Second Level | Bedroom 2 | 2.41 m | 4.37 m | 2.41 m x 4.37 m |
| Second Level | Bathroom | 2.6234 m | 3.38 m | 2.6234 m x 3.38 m |
| Basement | Other | 4.72 m | 2.59 m | 4.72 m x 2.59 m |
| Basement | Utility Room | 5.13 m | 3.84 m | 5.13 m x 3.84 m |
| Main Level | Bedroom 3 | 3 m | 3.35 m | 3 m x 3.35 m |
| Main Level | Kitchen | 3.4 m | 3.91 m | 3.4 m x 3.91 m |
| Main Level | Living Room | 5.13 m | 3.35 m | 5.13 m x 3.35 m |
| Main Level | Foyer | 2.03 m | 3.35 m | 2.03 m x 3.35 m |
https://www.realtor.ca/real-estate/28738504/63-walter-street-brantford
매물 문의
매물주소는 자동입력됩니다
