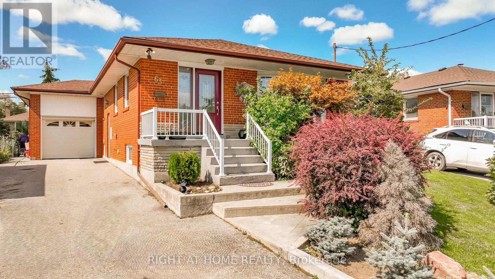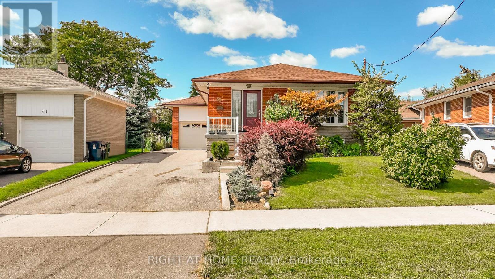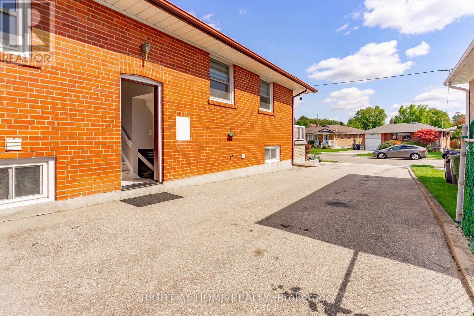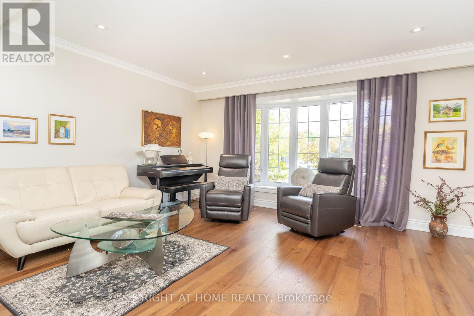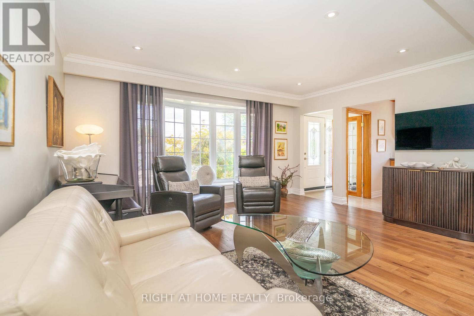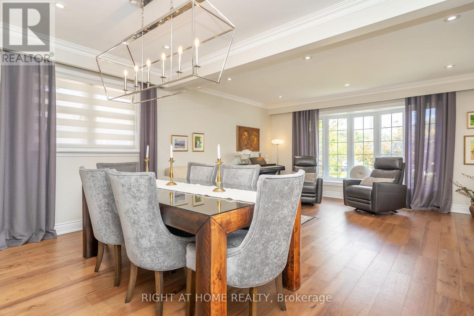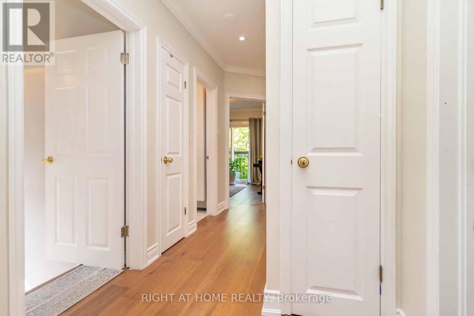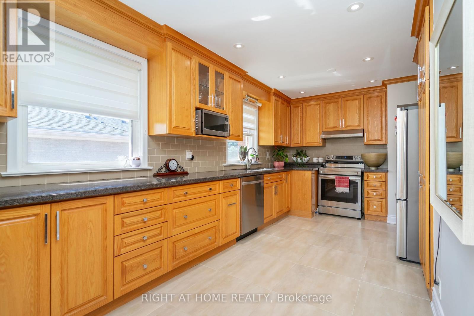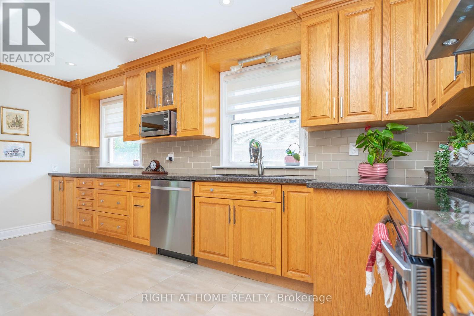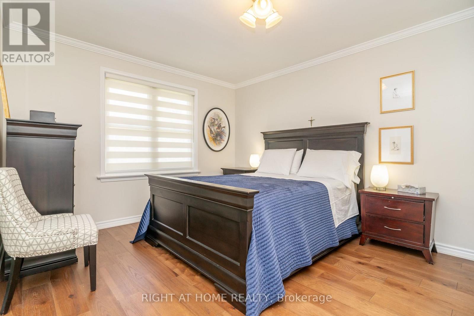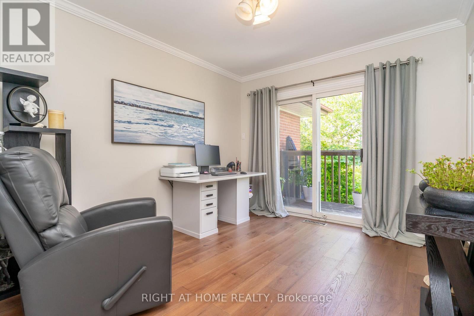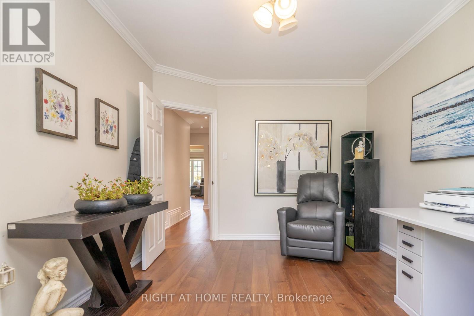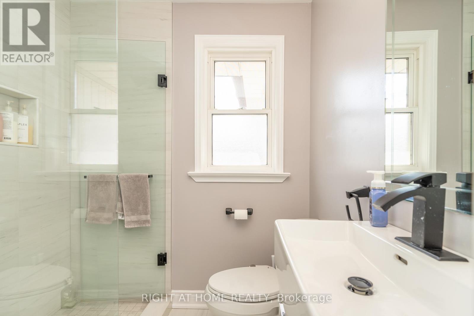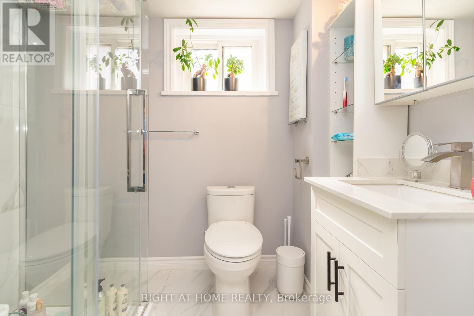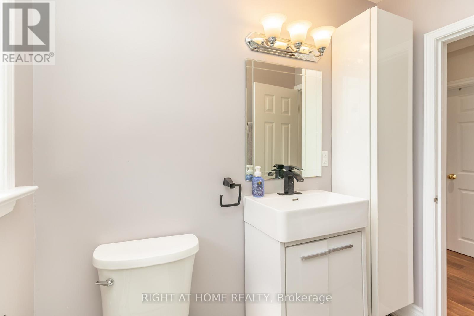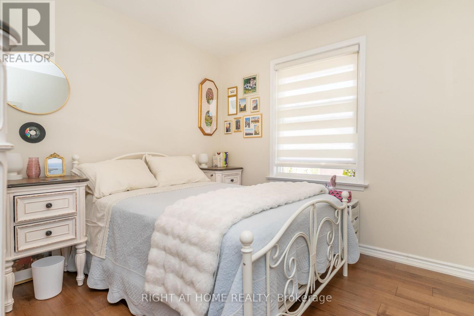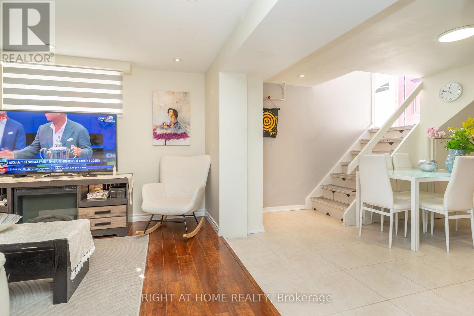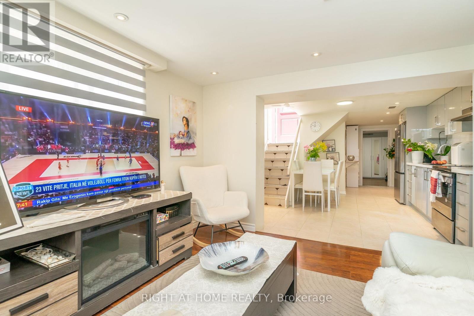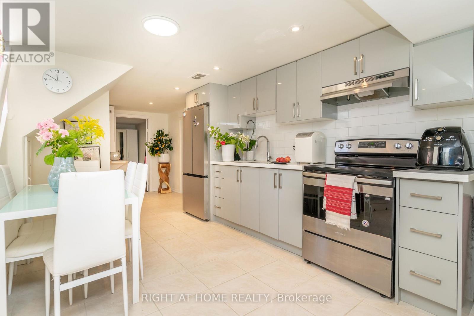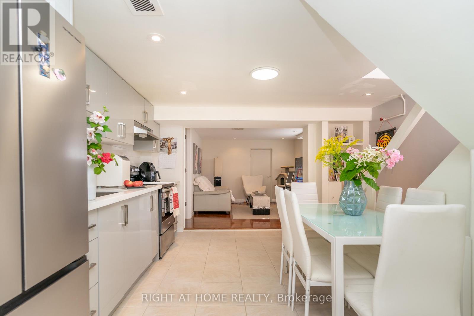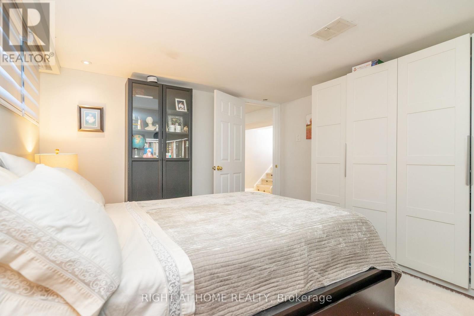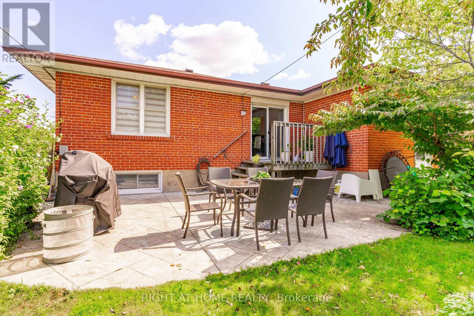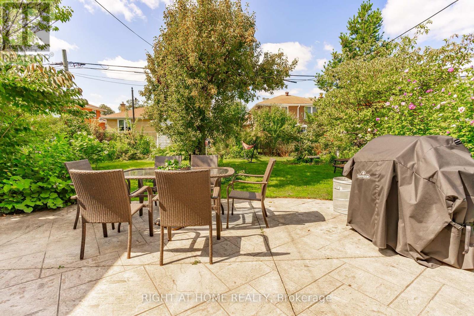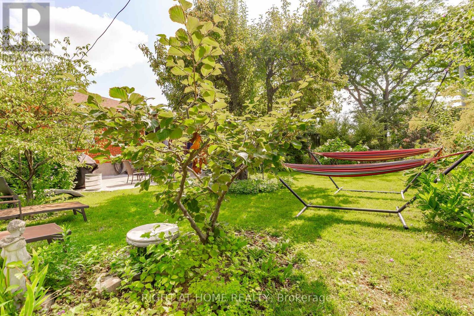63 Allonsius Drive Toronto, Ontario M9C 3N6
6 Bedroom
2 Bathroom
1,100 - 1,500 ft2
Bungalow
Fireplace
Central Air Conditioning
Forced Air
$1,000,000
6 Bedroom + 2 Kitchen +2 Washroom,Separate Entrance,Walk Out.Bungalow In The Heart Of Etobicoke!! This Home Features Three Spacious Bedrooms Upstairs +Three Bedrooms At the Lower Level. Two Bathrooms / Laundry .Large Family/Living Room With A Picturesque Window Providing Abundant Light.Big Kitchen With Granite Countertops/Pot-lights and Wood flooring.Fully finished basement, In law Suite.Attached Garage/Private Driveway.Walkway to Deck and Patio to the Backyard.Close to excellent schools, parks, trails, shopping &Major Highways 401/427/QEW/27.Minutes to Airport.Excellent Location on a Quiet Side Street with Low Traffic.Near Cloverdale, & Sherway Gardens. Access to Islington and Kipling Station.Extras: (id:60063)
Property Details
| MLS® Number | W12539508 |
| Property Type | Single Family |
| Community Name | Eringate-Centennial-West Deane |
| Equipment Type | Water Heater |
| Parking Space Total | 5 |
| Rental Equipment Type | Water Heater |
Building
| Bathroom Total | 2 |
| Bedrooms Above Ground | 6 |
| Bedrooms Total | 6 |
| Amenities | Fireplace(s) |
| Appliances | Dishwasher, Dryer, Two Stoves, Washer, Window Coverings, Refrigerator |
| Architectural Style | Bungalow |
| Basement Development | Finished |
| Basement Features | Separate Entrance |
| Basement Type | N/a, N/a (finished) |
| Construction Style Attachment | Detached |
| Cooling Type | Central Air Conditioning |
| Exterior Finish | Brick |
| Fireplace Present | Yes |
| Flooring Type | Hardwood, Ceramic, Concrete |
| Foundation Type | Block |
| Heating Fuel | Natural Gas |
| Heating Type | Forced Air |
| Stories Total | 1 |
| Size Interior | 1,100 - 1,500 Ft2 |
| Type | House |
| Utility Water | Municipal Water |
Parking
| Attached Garage | |
| Garage |
Land
| Acreage | No |
| Sewer | Sanitary Sewer |
| Size Depth | 120 Ft ,3 In |
| Size Frontage | 41 Ft |
| Size Irregular | 41 X 120.3 Ft |
| Size Total Text | 41 X 120.3 Ft |
Rooms
| Level | Type | Length | Width | Dimensions |
|---|---|---|---|---|
| Lower Level | Kitchen | 4 m | 1.49 m | 4 m x 1.49 m |
| Lower Level | Living Room | 4.92 m | 4.92 m | 4.92 m x 4.92 m |
| Lower Level | Laundry Room | 3.5 m | 3.1 m | 3.5 m x 3.1 m |
| Lower Level | Bedroom | 3.99 m | 3 m | 3.99 m x 3 m |
| Lower Level | Bedroom 2 | 3.7 m | 3.13 m | 3.7 m x 3.13 m |
| Lower Level | Bedroom 3 | 3.99 m | 3.49 m | 3.99 m x 3.49 m |
| Lower Level | Bathroom | 1.3 m | 1.1 m | 1.3 m x 1.1 m |
| Main Level | Living Room | 4.75 m | 3.56 m | 4.75 m x 3.56 m |
| Main Level | Dining Room | 3.95 m | 4.74 m | 3.95 m x 4.74 m |
| Main Level | Bathroom | 1.8 m | 1.7 m | 1.8 m x 1.7 m |
| Main Level | Kitchen | 5.17 m | 2.43 m | 5.17 m x 2.43 m |
| Main Level | Primary Bedroom | 4.26 m | 3.65 m | 4.26 m x 3.65 m |
| Main Level | Bedroom 2 | 3.45 m | 3.03 m | 3.45 m x 3.03 m |
| Main Level | Bedroom 3 | 2.99 m | 2.99 m | 2.99 m x 2.99 m |
매물 문의
매물주소는 자동입력됩니다
