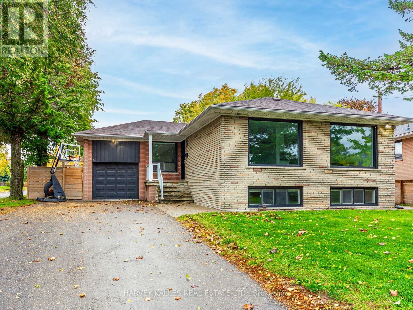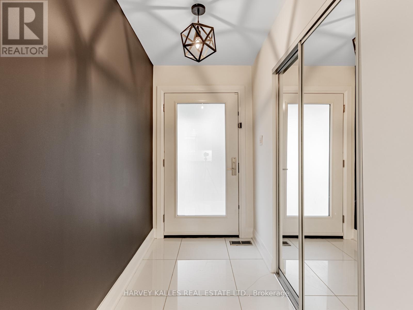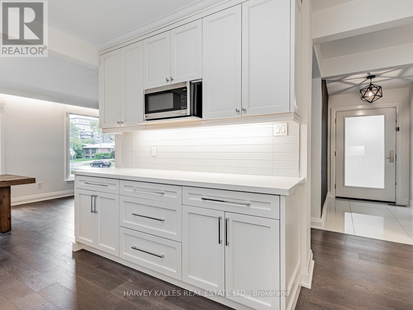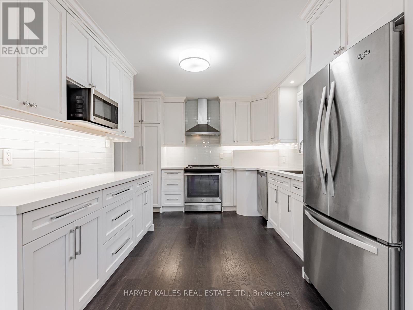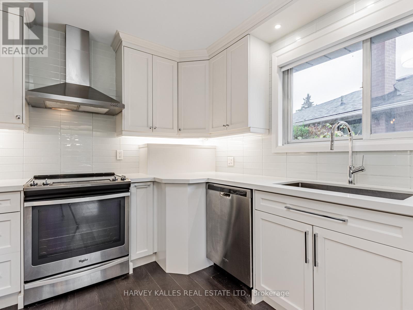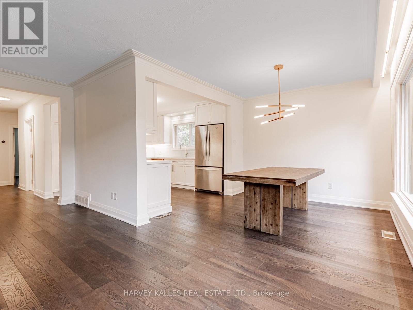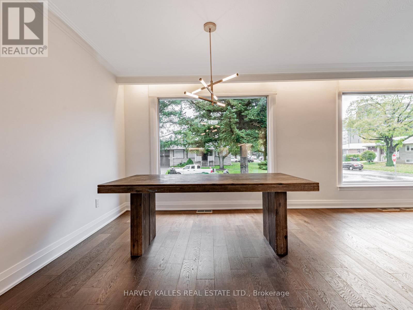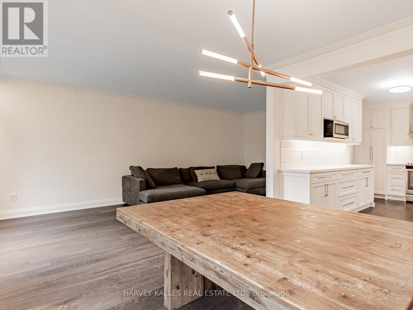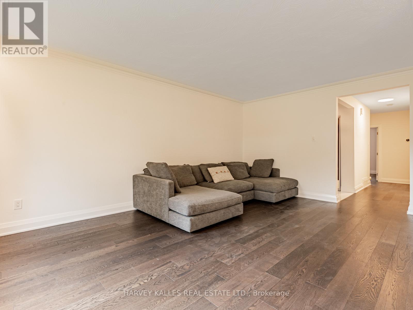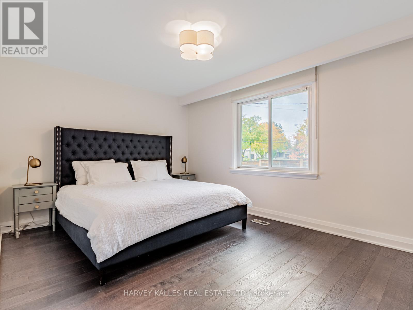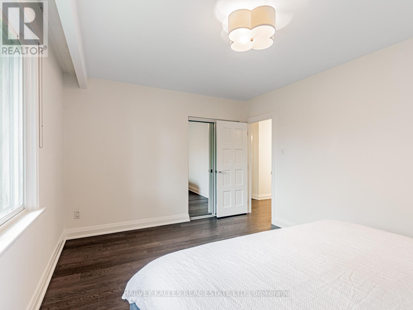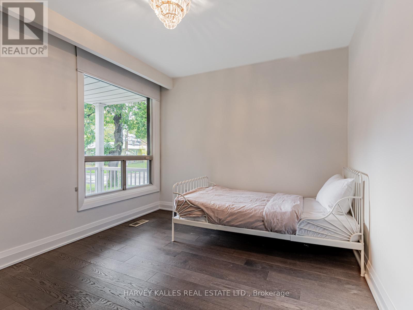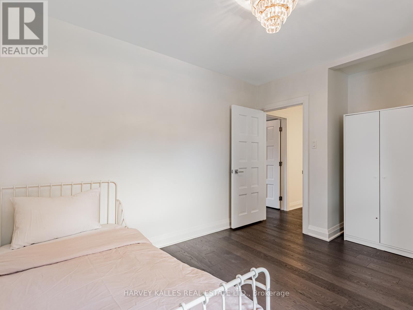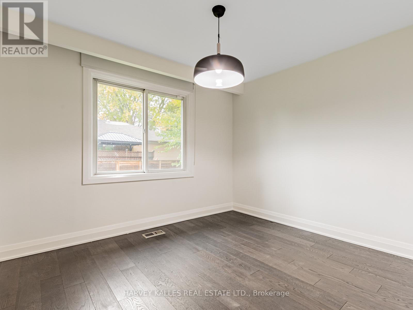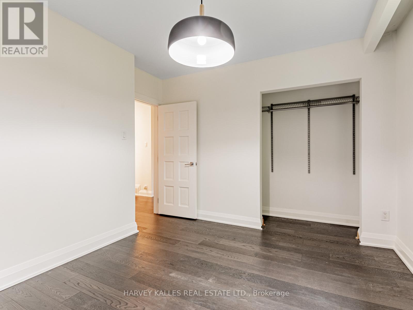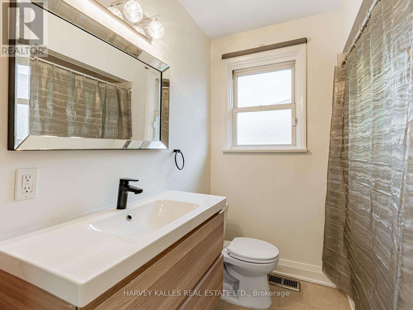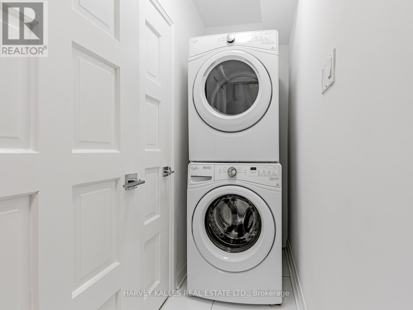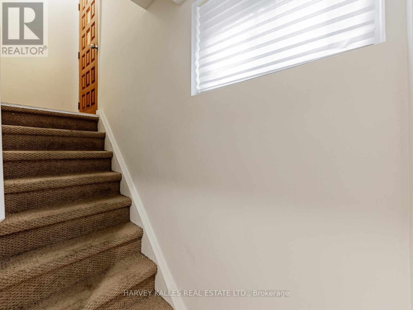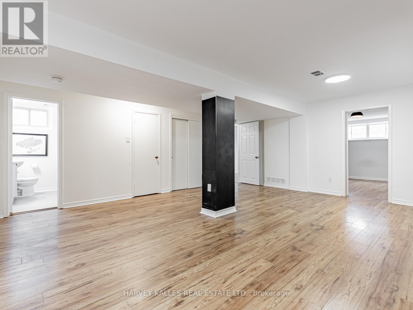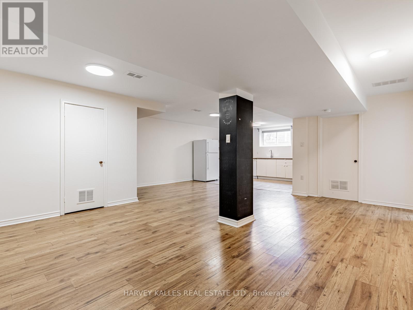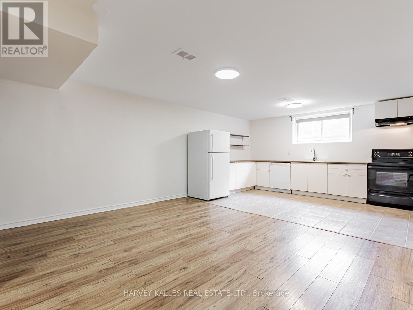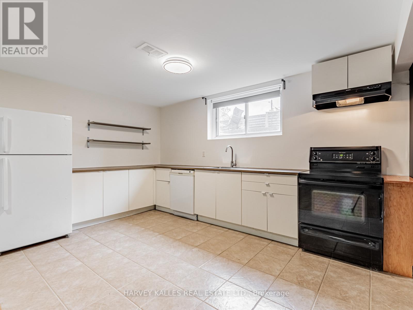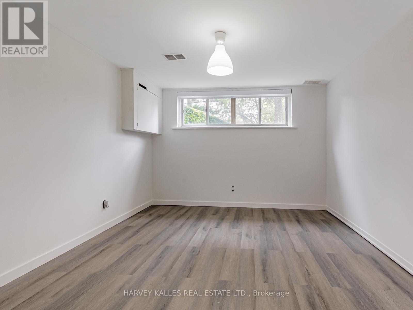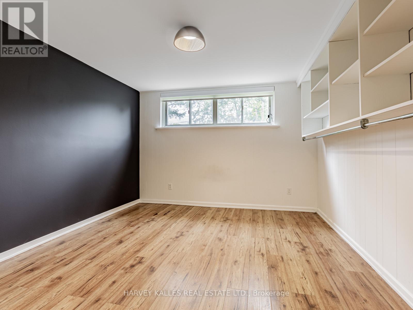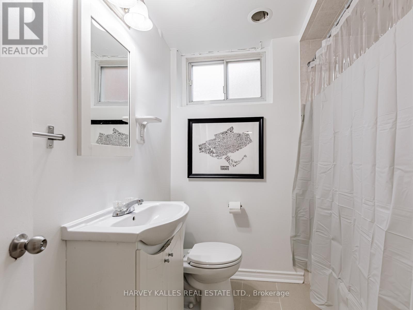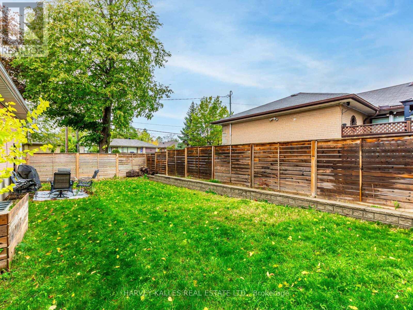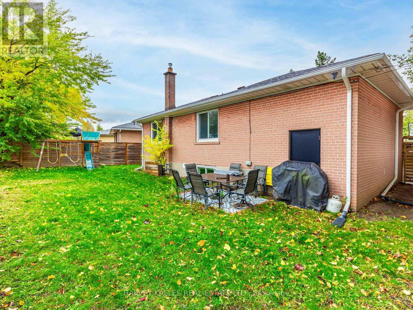5 Bedroom
2 Bathroom
1,100 - 1,500 ft2
Bungalow
Central Air Conditioning
Forced Air
$1,369,000
Welcome to this beautifully renovated 3-bedroom bungalow nestled in the highly sought-after Bathurst Manor neighbourhood. This charming home sits on a spacious lot with a large, fully fenced backyard - perfect for family gatherings and outdoor entertaining. The main floor features elegant hardwood floors, crown moulding, and designer paint throughout. The bright and open-concept living and dining area is enhanced by large windows that fill the space with natural sunlight. The modern kitchen offers pot lights, a stylish tiled backsplash, quartz countertops, pot drawers, a pantry, and stainless steel appliances - ideal for any home chef. Convenient main-floor laundry adds to the home's functionality. The lower level boasts a separate entrance, two additional bedrooms, a large great room, and a second kitchen - offering excellent potential for an in-law suite. Located just steps from public transit and close to parks, top-rated schools, shopping, and dining, this home perfectly combines comfort, style, and convenience. (id:60063)
Property Details
|
MLS® Number
|
C12514030 |
|
Property Type
|
Single Family |
|
Community Name
|
Bathurst Manor |
|
Features
|
Irregular Lot Size, In-law Suite |
|
Parking Space Total
|
5 |
Building
|
Bathroom Total
|
2 |
|
Bedrooms Above Ground
|
3 |
|
Bedrooms Below Ground
|
2 |
|
Bedrooms Total
|
5 |
|
Appliances
|
Dishwasher, Dryer, Garage Door Opener, Hood Fan, Humidifier, Microwave, Stove, Washer, Window Coverings, Refrigerator |
|
Architectural Style
|
Bungalow |
|
Basement Features
|
Apartment In Basement, Separate Entrance |
|
Basement Type
|
N/a, N/a |
|
Construction Style Attachment
|
Detached |
|
Cooling Type
|
Central Air Conditioning |
|
Exterior Finish
|
Brick |
|
Flooring Type
|
Hardwood, Laminate, Ceramic |
|
Heating Fuel
|
Natural Gas |
|
Heating Type
|
Forced Air |
|
Stories Total
|
1 |
|
Size Interior
|
1,100 - 1,500 Ft2 |
|
Type
|
House |
|
Utility Water
|
Municipal Water |
Parking
Land
|
Acreage
|
No |
|
Sewer
|
Sanitary Sewer |
|
Size Depth
|
110 Ft |
|
Size Frontage
|
48 Ft ,1 In |
|
Size Irregular
|
48.1 X 110 Ft ; N (rear) 79.26 Ft X W 90.11 Ft |
|
Size Total Text
|
48.1 X 110 Ft ; N (rear) 79.26 Ft X W 90.11 Ft |
Rooms
| Level |
Type |
Length |
Width |
Dimensions |
|
Basement |
Great Room |
6.6 m |
6.1 m |
6.6 m x 6.1 m |
|
Basement |
Kitchen |
4.42 m |
3.07 m |
4.42 m x 3.07 m |
|
Basement |
Bedroom 4 |
3.96 m |
3.4 m |
3.96 m x 3.4 m |
|
Basement |
Bedroom 5 |
3.96 m |
3.4 m |
3.96 m x 3.4 m |
|
Main Level |
Living Room |
5.28 m |
3.68 m |
5.28 m x 3.68 m |
|
Main Level |
Dining Room |
3.23 m |
3.12 m |
3.23 m x 3.12 m |
|
Main Level |
Kitchen |
3.07 m |
4.11 m |
3.07 m x 4.11 m |
|
Main Level |
Primary Bedroom |
4.57 m |
3.3 m |
4.57 m x 3.3 m |
|
Main Level |
Bedroom 2 |
3.51 m |
3 m |
3.51 m x 3 m |
|
Main Level |
Bedroom 3 |
3.45 m |
3 m |
3.45 m x 3 m |
https://www.realtor.ca/real-estate/29072310/62-cocksfield-avenue-toronto-bathurst-manor-bathurst-manor
