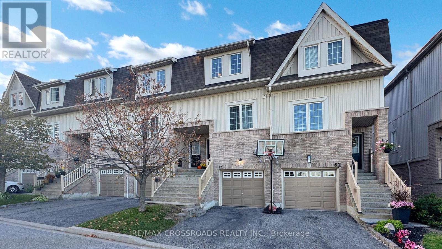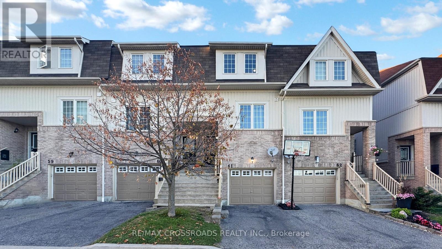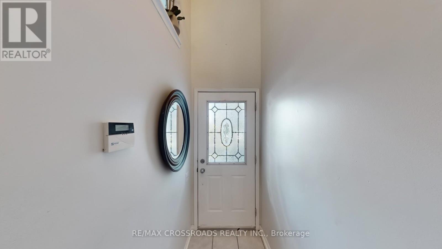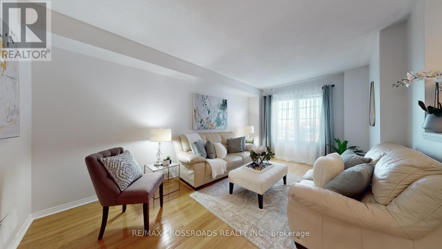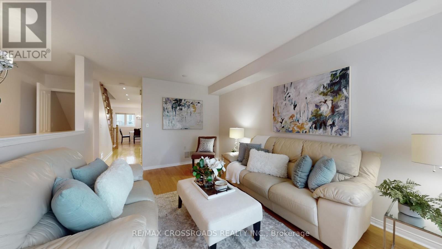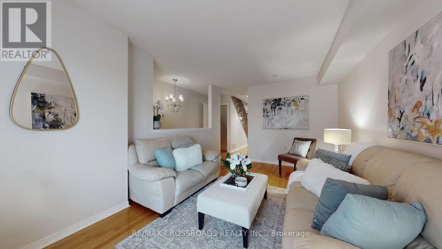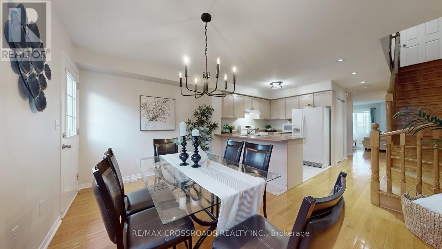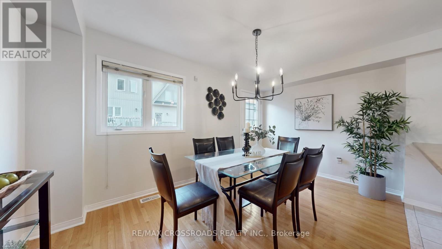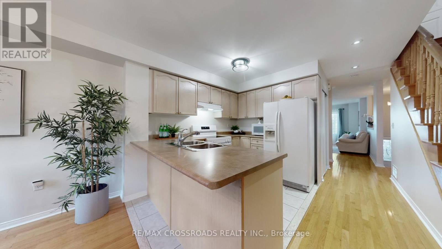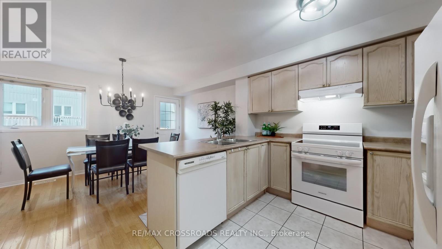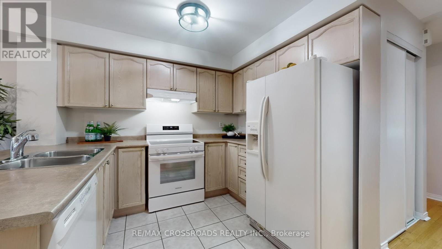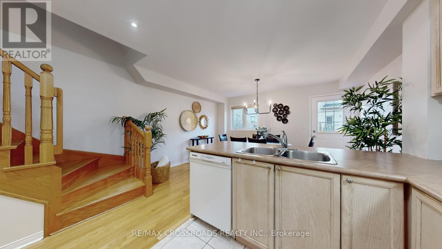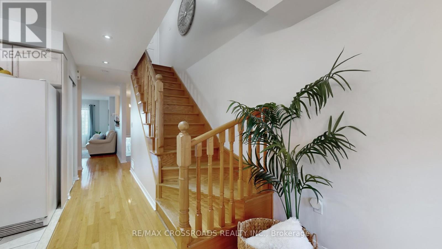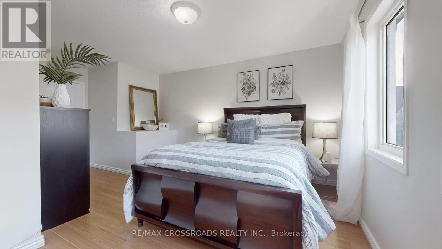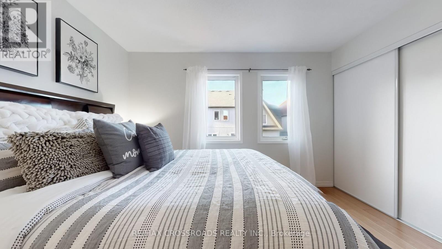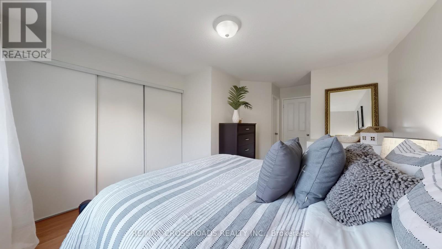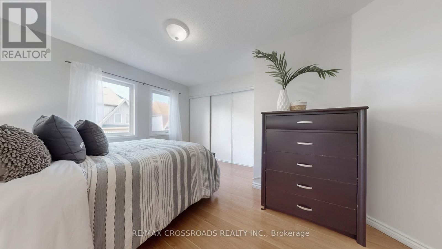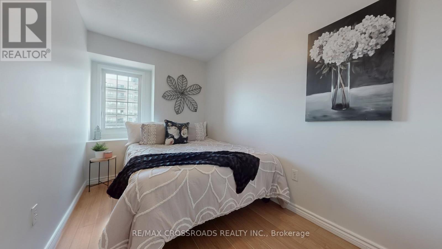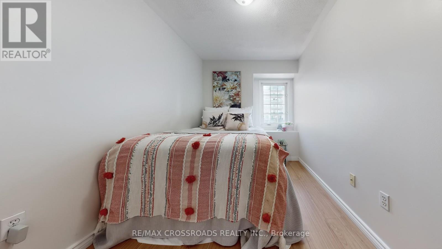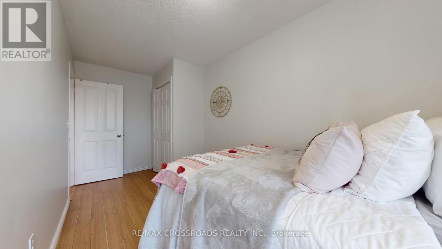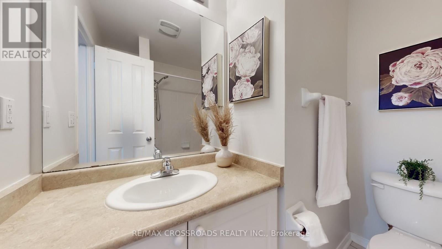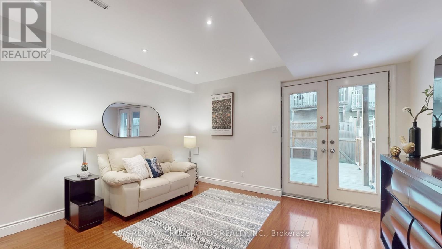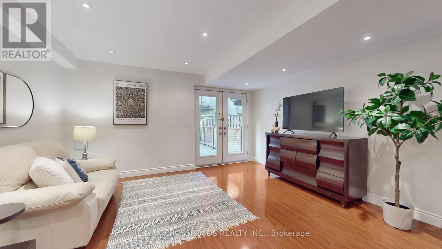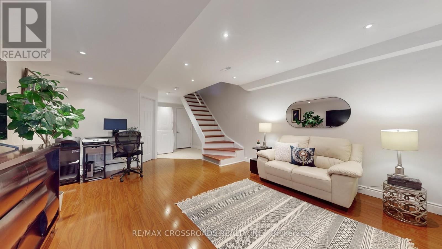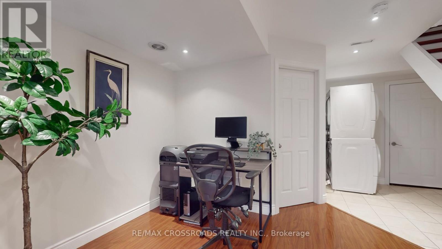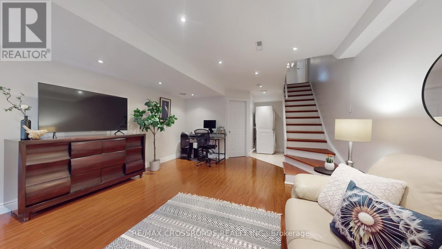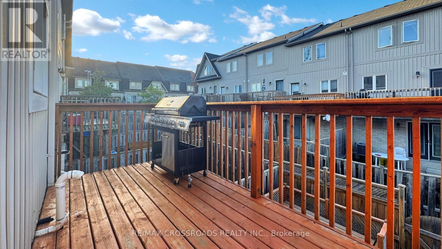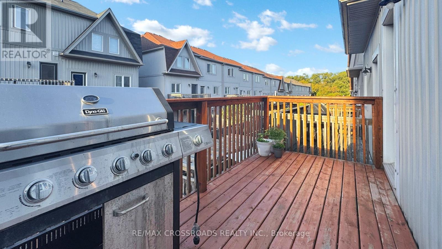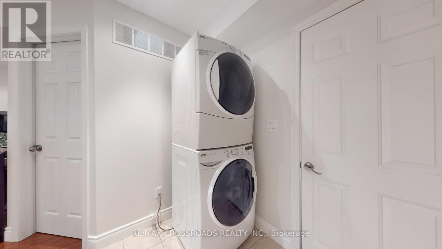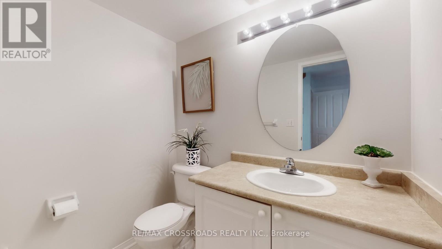61 - 735 Sheppard Avenue Pickering, Ontario L1V 7K5
$769,900Maintenance, Water, Insurance, Common Area Maintenance
$220.26 Monthly
Maintenance, Water, Insurance, Common Area Maintenance
$220.26 MonthlyLOCATION! LOCATION! LOCATION!!!! This perfectly located 3-bedroom modern townhouse features a bright and functional layout with the right balance of open concept and family-friendly living. The U-shaped kitchen offers a breakfast bar and walkout to an upper deck, ideal for BBQs. The oversized primary bedroom boasts wall-to-wall closets and a private 4-piece ensuite with a soaker tub, complemented by a second full bathroom on the upper level and a 2-piece on the main floor. The finished walkout basement provides a versatile space for a family room or home office and opens to a Huge lower deck and fenced private backyard. Direct garage access to the home via lower level.Convenience laundry available on both the second floor or lower level. Situated in a freehold complex (POT'L) with low maintenance fees, residents enjoy gated FOB entry, CCTV security, a community playground, and a safe, family-oriented neighbourhood. Ideally located near schools, Pickering GO Station, shops, restaurants, parks, conservation areas, and with easy access to Hwy 401/412/407. (id:60063)
Property Details
| MLS® Number | E12531724 |
| Property Type | Single Family |
| Community Name | Woodlands |
| Amenities Near By | Public Transit |
| Community Features | Pets Allowed With Restrictions |
| Equipment Type | Water Heater |
| Features | Balcony |
| Parking Space Total | 2 |
| Rental Equipment Type | Water Heater |
Building
| Bathroom Total | 3 |
| Bedrooms Above Ground | 3 |
| Bedrooms Total | 3 |
| Appliances | Garage Door Opener Remote(s), Dishwasher, Dryer, Stove, Washer, Refrigerator |
| Basement Development | Finished |
| Basement Features | Walk Out |
| Basement Type | N/a (finished) |
| Cooling Type | Central Air Conditioning |
| Exterior Finish | Brick Facing, Aluminum Siding |
| Fire Protection | Smoke Detectors |
| Flooring Type | Hardwood, Tile, Laminate |
| Half Bath Total | 1 |
| Heating Fuel | Natural Gas |
| Heating Type | Forced Air |
| Stories Total | 2 |
| Size Interior | 1,200 - 1,399 Ft2 |
| Type | Row / Townhouse |
Parking
| Garage |
Land
| Acreage | No |
| Fence Type | Fenced Yard |
| Land Amenities | Public Transit |
Rooms
| Level | Type | Length | Width | Dimensions |
|---|---|---|---|---|
| Second Level | Primary Bedroom | 4.49 m | 3.76 m | 4.49 m x 3.76 m |
| Second Level | Bedroom 2 | 4.67 m | 2.13 m | 4.67 m x 2.13 m |
| Second Level | Bedroom 3 | 3.63 m | 2.1 m | 3.63 m x 2.1 m |
| Main Level | Living Room | 5.08 m | 4.191 m | 5.08 m x 4.191 m |
| Main Level | Dining Room | 4.39 m | 3 m | 4.39 m x 3 m |
| Main Level | Kitchen | 3.15 m | 3 m | 3.15 m x 3 m |
| Ground Level | Recreational, Games Room | 5.51 m | 4.36 m | 5.51 m x 4.36 m |
https://www.realtor.ca/real-estate/29090604/61-735-sheppard-avenue-pickering-woodlands-woodlands
매물 문의
매물주소는 자동입력됩니다
