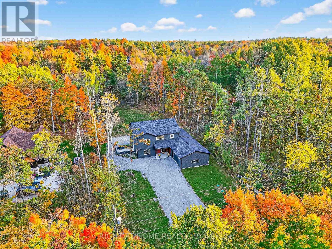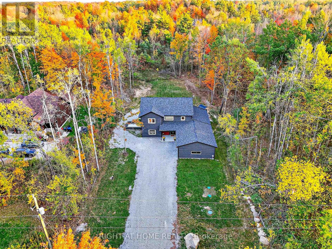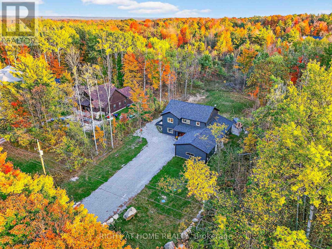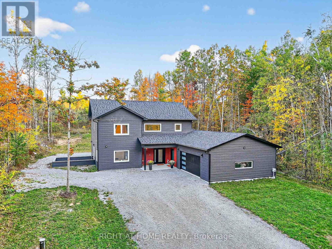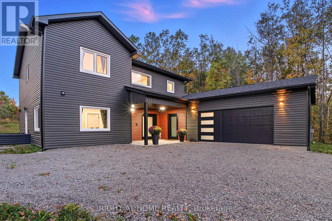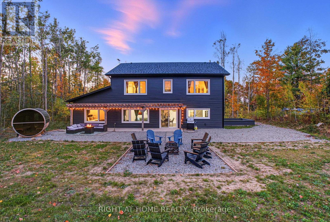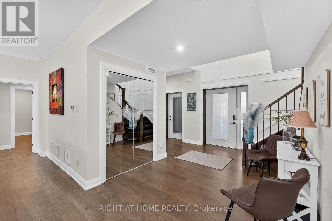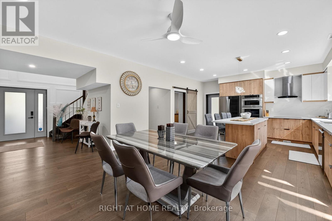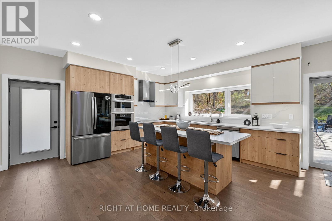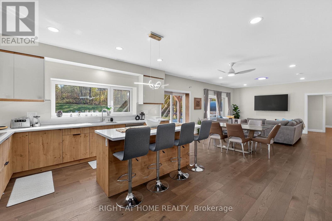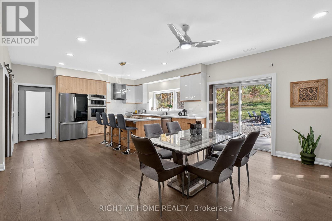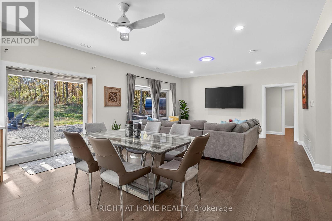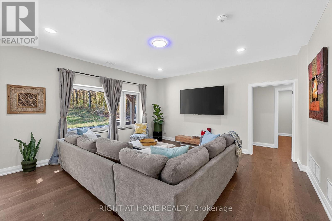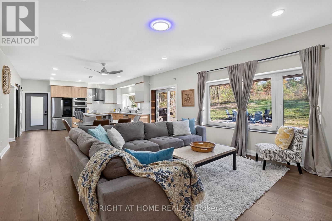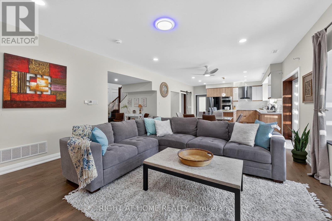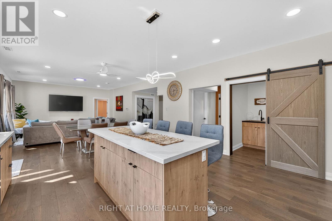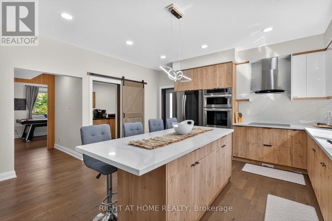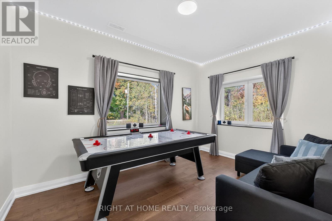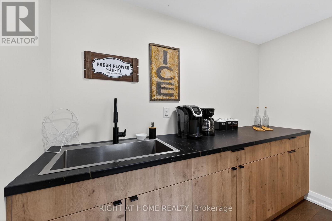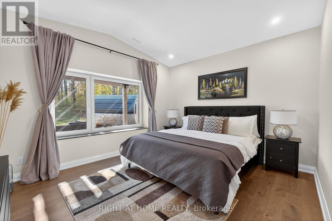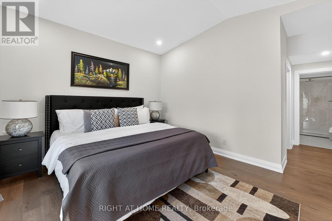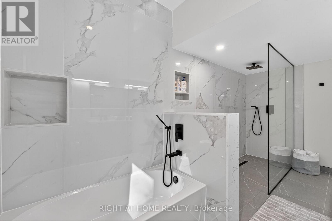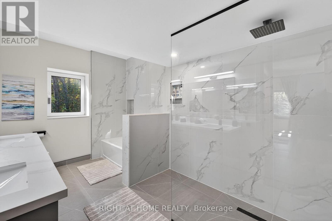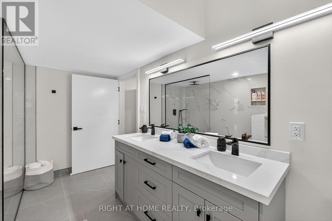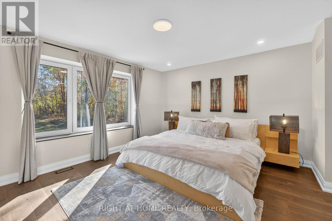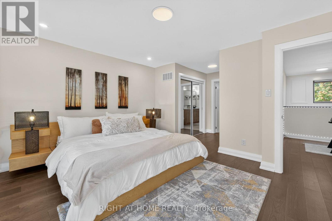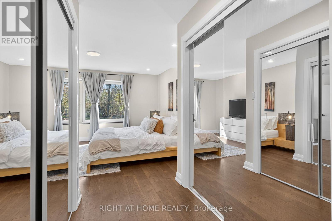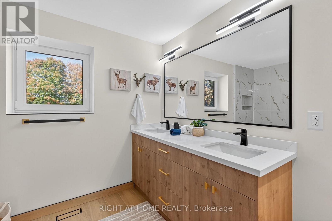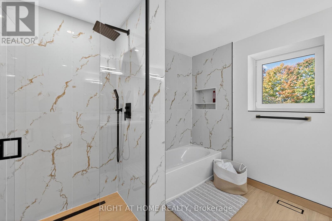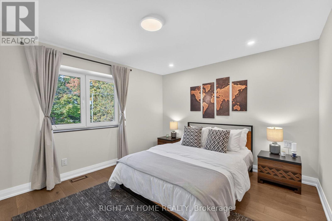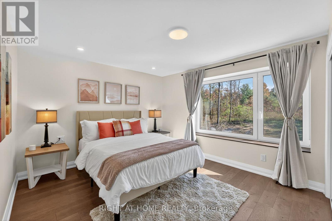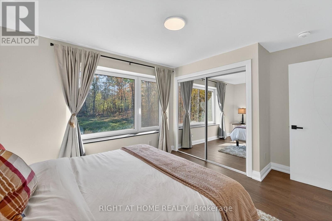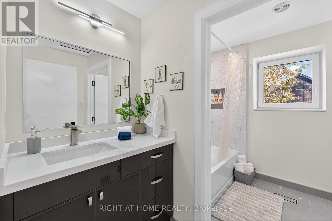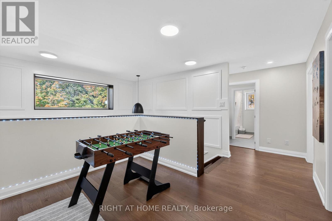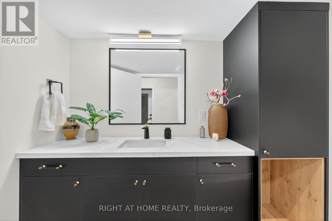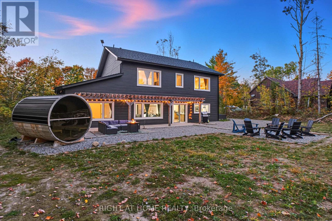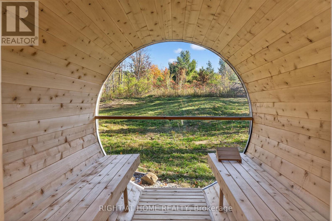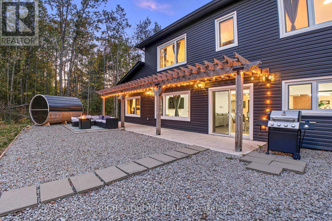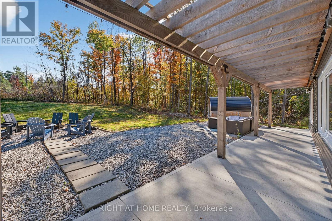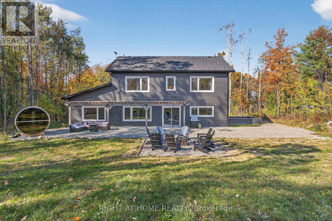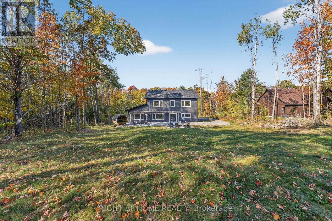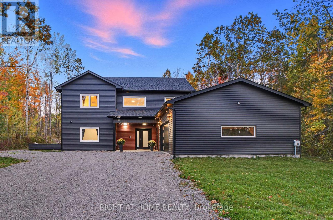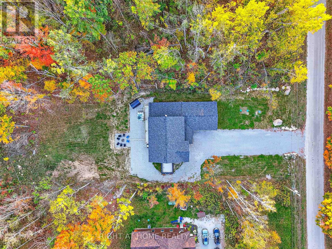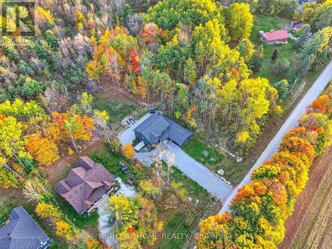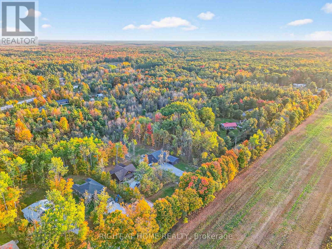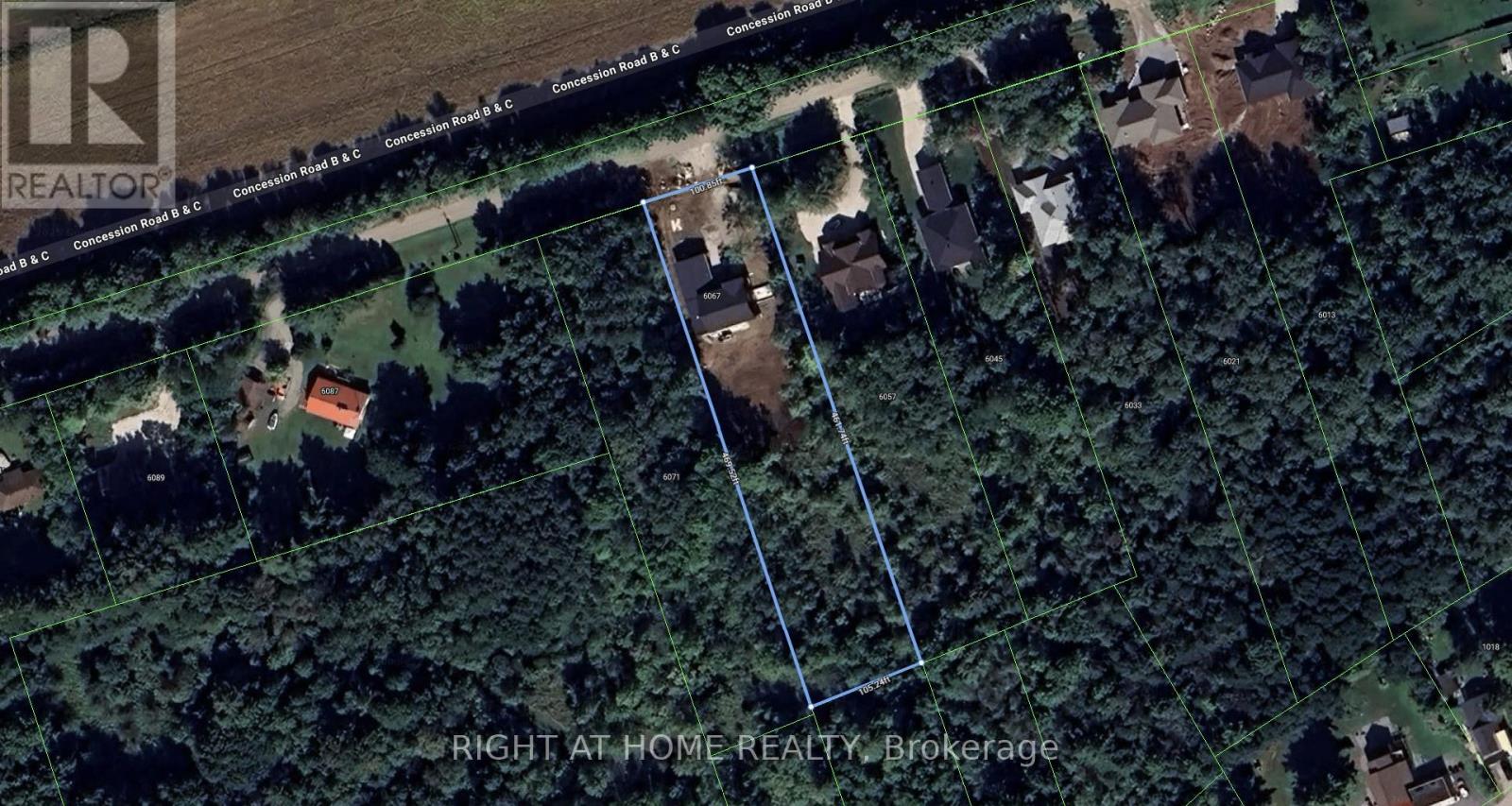5 Bedroom
4 Bathroom
3,000 - 3,500 ft2
Central Air Conditioning, Air Exchanger
Forced Air, Heat Pump, Not Known
$1,998,000
Opportunity Of A LIFETIME! This World-Class Passive House, Built To The Highest Global Standards For Energy Efficiency, Health, And Comfort. Features Include Highly Insulated Walls, Airtight Construction, No Thermal Bridges, Triple-Pane Windows/Doors, And An ERV System Providing Exceptional Indoor Air Quality While Using Up To 90% Less Heating And Cooling Energy. Situated On A 1.1-Acre Lot, This Modern Detached 2-Storey Home Offers 4 Bedrooms, 3.5 Bathrooms, A Private Office With Hidden Door, Separate Utility Room, Secure Package Room, Pantry, Large Garage, And An Extra-Long Driveway. Enjoy A Huge Backyard Surrounded By Mature Trees For Privacy And Relaxation. Security Cameras All Around. The Chef's Kitchen Features Super Energy-Efficient Appliances, Quartz Countertops, A Large Island, Engineered Hardwood Floors, And LED + Motion-Activated Lighting. Home Includes Radon Exhaust, And Is Designed To Be Insect-Free. Amazing Future Potential: $0 Utility Bill With Net Zero - Solar Panels, EV Charging, Greenhouse Access From The Kitchen, Central Vacuum. Perfect For Families, Multi-Generational Living, Work-From-Home Lifestyles, Or Retirees Seeking Unmatched Comfort, Performance, And Long-Term Savings. (id:60063)
Property Details
|
MLS® Number
|
S12569834 |
|
Property Type
|
Single Family |
|
Community Name
|
Rural Ramara |
|
Amenities Near By
|
Ski Area |
|
Community Features
|
School Bus |
|
Equipment Type
|
None |
|
Features
|
Wooded Area, Wheelchair Access, Sauna |
|
Parking Space Total
|
12 |
|
Rental Equipment Type
|
None |
|
Structure
|
Patio(s), Porch, Greenhouse |
|
View Type
|
View |
Building
|
Bathroom Total
|
4 |
|
Bedrooms Above Ground
|
4 |
|
Bedrooms Below Ground
|
1 |
|
Bedrooms Total
|
5 |
|
Age
|
0 To 5 Years |
|
Appliances
|
Garage Door Opener Remote(s), Oven - Built-in, Central Vacuum, Cooktop, Dishwasher, Dryer, Furniture, Microwave, Oven, Washer, Refrigerator |
|
Basement Type
|
None |
|
Construction Style Attachment
|
Detached |
|
Cooling Type
|
Central Air Conditioning, Air Exchanger |
|
Exterior Finish
|
Vinyl Siding |
|
Fire Protection
|
Security System, Monitored Alarm, Smoke Detectors |
|
Foundation Type
|
Slab |
|
Heating Fuel
|
Electric, Solar |
|
Heating Type
|
Forced Air, Heat Pump, Not Known |
|
Stories Total
|
2 |
|
Size Interior
|
3,000 - 3,500 Ft2 |
|
Type
|
House |
|
Utility Water
|
Drilled Well |
Parking
Land
|
Acreage
|
No |
|
Land Amenities
|
Ski Area |
|
Sewer
|
Septic System |
|
Size Depth
|
461 Ft ,8 In |
|
Size Frontage
|
100 Ft ,10 In |
|
Size Irregular
|
100.9 X 461.7 Ft |
|
Size Total Text
|
100.9 X 461.7 Ft|1/2 - 1.99 Acres |
|
Zoning Description
|
D |
Rooms
| Level |
Type |
Length |
Width |
Dimensions |
|
Second Level |
Primary Bedroom |
4.6 m |
3.9 m |
4.6 m x 3.9 m |
|
Second Level |
Bedroom 3 |
4.5 m |
3.6 m |
4.5 m x 3.6 m |
|
Second Level |
Bedroom 4 |
4.6 m |
3.6 m |
4.6 m x 3.6 m |
|
Second Level |
Laundry Room |
3.6 m |
2.6 m |
3.6 m x 2.6 m |
|
Second Level |
Recreational, Games Room |
3.1 m |
3 m |
3.1 m x 3 m |
|
Second Level |
Bathroom |
3.1 m |
2.8 m |
3.1 m x 2.8 m |
|
Second Level |
Bathroom |
3 m |
2.8 m |
3 m x 2.8 m |
|
Main Level |
Primary Bedroom |
4.6 m |
4 m |
4.6 m x 4 m |
|
Main Level |
Family Room |
4 m |
5 m |
4 m x 5 m |
|
Main Level |
Kitchen |
4.8 m |
5 m |
4.8 m x 5 m |
|
Main Level |
Dining Room |
2.8 m |
5 m |
2.8 m x 5 m |
|
Main Level |
Office |
4.3 m |
3.1 m |
4.3 m x 3.1 m |
|
Main Level |
Pantry |
3 m |
2 m |
3 m x 2 m |
|
Main Level |
Bathroom |
4.3 m |
2.7 m |
4.3 m x 2.7 m |
|
Main Level |
Mud Room |
3.9 m |
2.8 m |
3.9 m x 2.8 m |
|
Main Level |
Utility Room |
3.9 m |
2.8 m |
3.9 m x 2.8 m |
Utilities
|
Cable
|
Available |
|
Electricity
|
Installed |
https://www.realtor.ca/real-estate/29129886/6067-concession-road-b-c-ramara-rural-ramara
