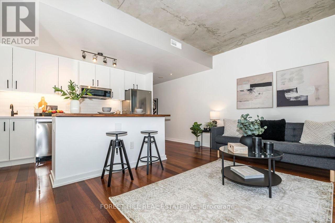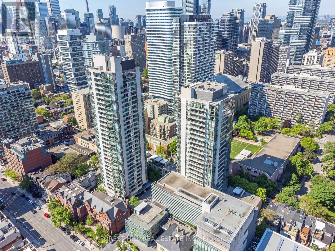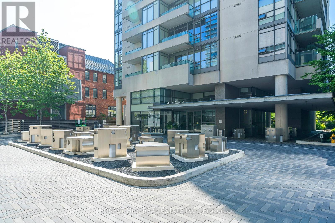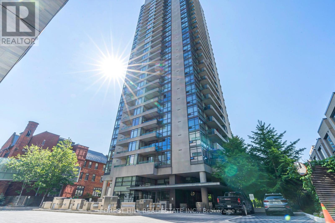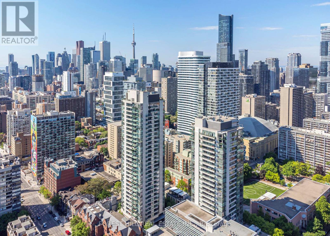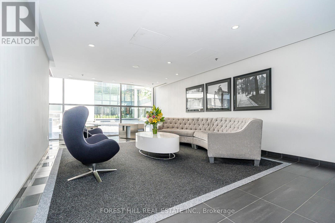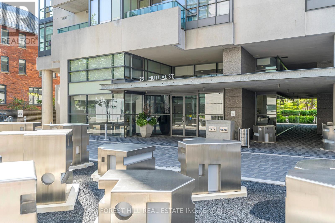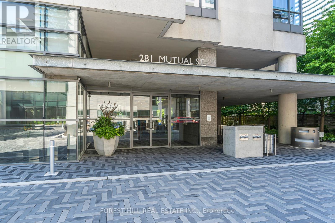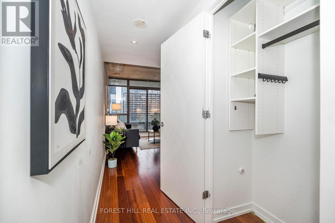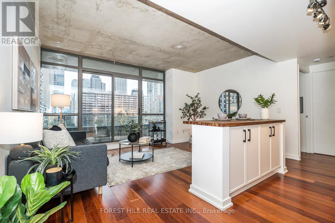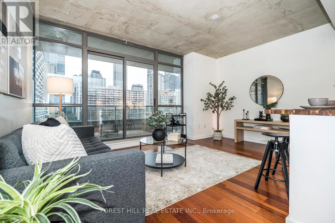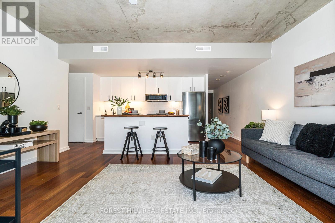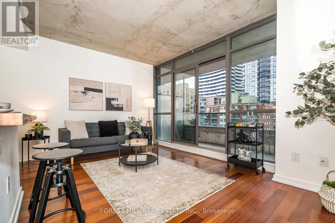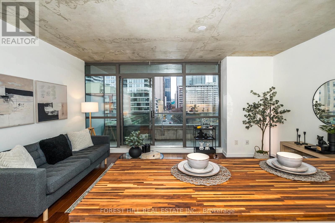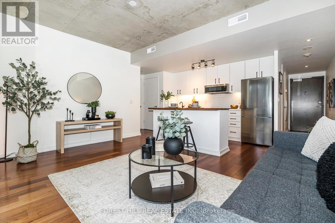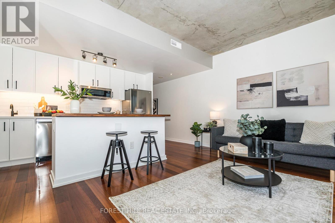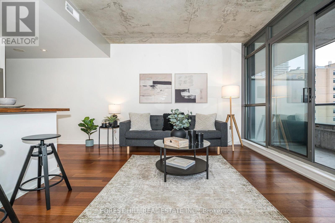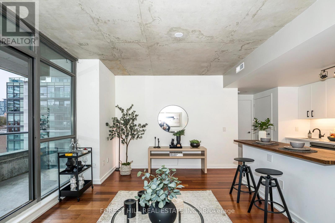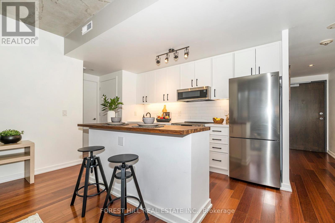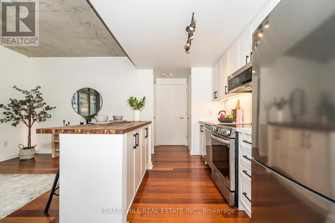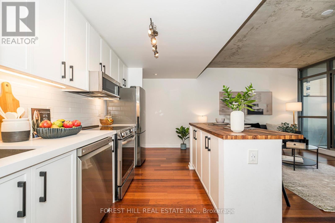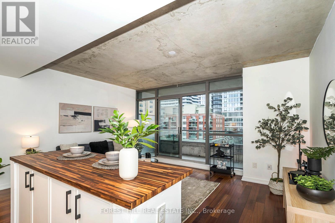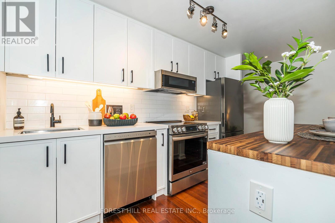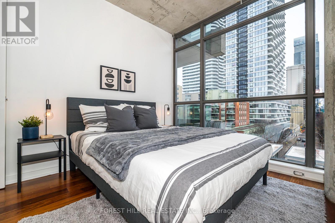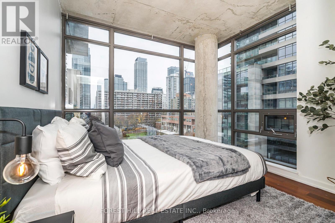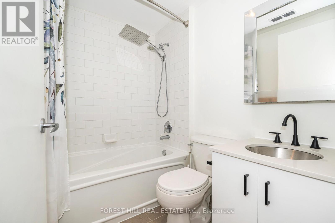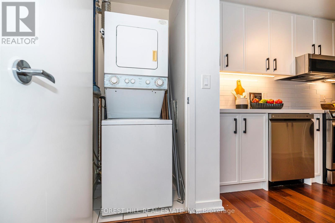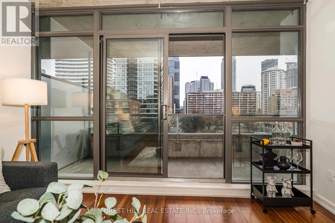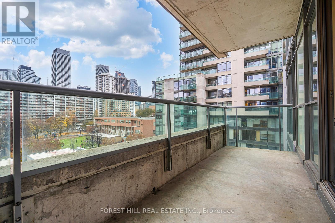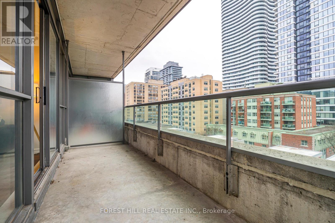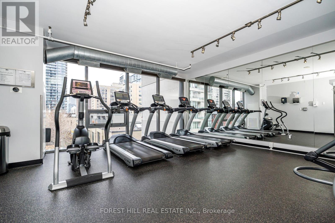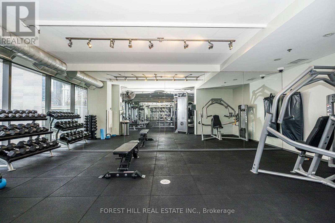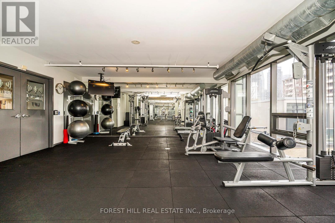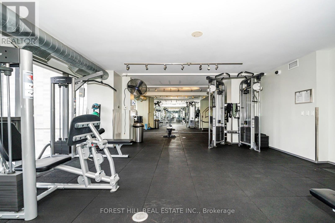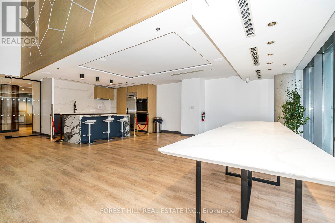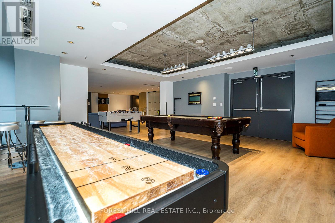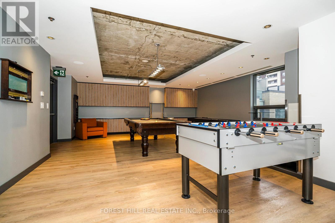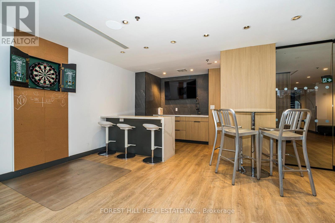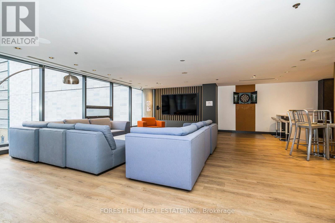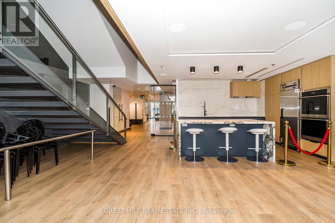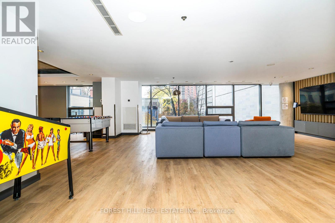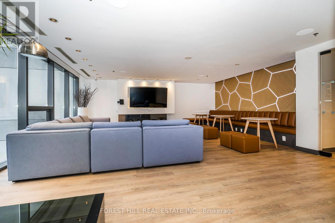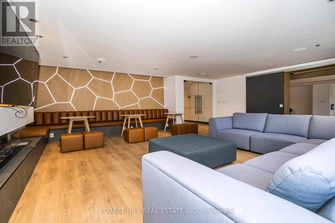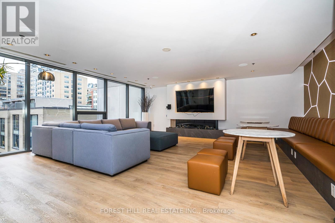605 - 281 Mutual Street Toronto, Ontario M4Y 3C4
1 Bedroom
1 Bathroom
500 - 599 ft2
Central Air Conditioning
Forced Air
$549,000Maintenance, Common Area Maintenance, Insurance, Parking, Water
$714.73 Monthly
Maintenance, Common Area Maintenance, Insurance, Parking, Water
$714.73 MonthlyNestled on a quiet tree lined street , This hidden gem in highly sought after Radio City issure to impress! Sun filled west facing corner unit with 9 ft exposed concrete ceilings, wraparound bedroom window and a spacious large balcony perfect for relaxing or entertaining .Features custom Califorina Closets for exceptional storage , Plus parking with Personal largelocker and 2 bike racks. Approximately 557 sq Ft of stylish and serene living space (id:60063)
Open House
This property has open houses!
November
29
Saturday
Starts at:
2:00 pm
Ends at:4:00 pm
Property Details
| MLS® Number | C12582454 |
| Property Type | Single Family |
| Community Name | Church-Yonge Corridor |
| Community Features | Pets Allowed With Restrictions |
| Features | Balcony, In Suite Laundry |
| Parking Space Total | 1 |
Building
| Bathroom Total | 1 |
| Bedrooms Above Ground | 1 |
| Bedrooms Total | 1 |
| Amenities | Storage - Locker |
| Appliances | Dishwasher, Dryer, Microwave, Stove, Washer, Refrigerator |
| Basement Type | None |
| Cooling Type | Central Air Conditioning |
| Exterior Finish | Brick, Concrete |
| Heating Fuel | Natural Gas |
| Heating Type | Forced Air |
| Size Interior | 500 - 599 Ft2 |
| Type | Apartment |
Parking
| Attached Garage | |
| Garage |
Land
| Acreage | No |
Rooms
| Level | Type | Length | Width | Dimensions |
|---|---|---|---|---|
| Main Level | Living Room | 8.76 m | 10.63 m | 8.76 m x 10.63 m |
| Main Level | Dining Room | 6.89 m | 10.63 m | 6.89 m x 10.63 m |
| Main Level | Kitchen | 15.62 m | 7.02 m | 15.62 m x 7.02 m |
| Main Level | Primary Bedroom | 10.33 m | 11.52 m | 10.33 m x 11.52 m |
매물 문의
매물주소는 자동입력됩니다
