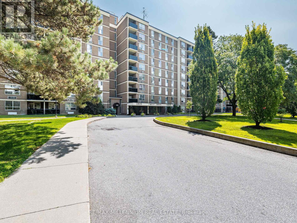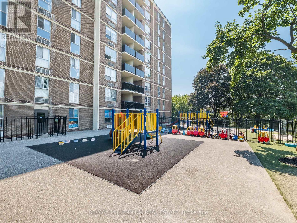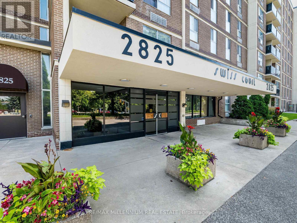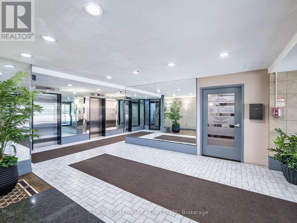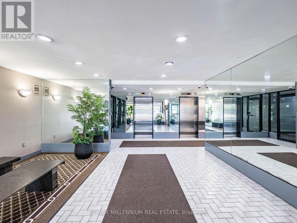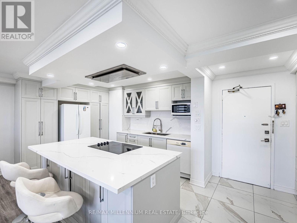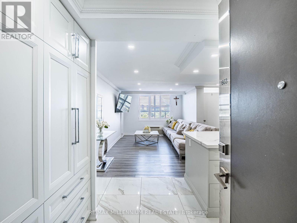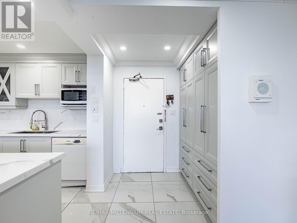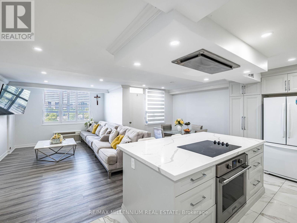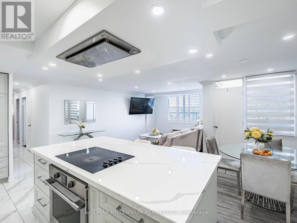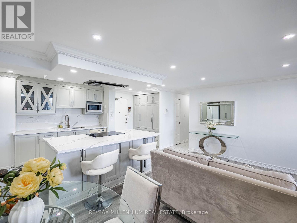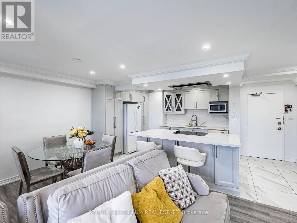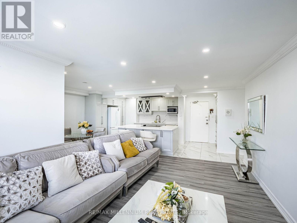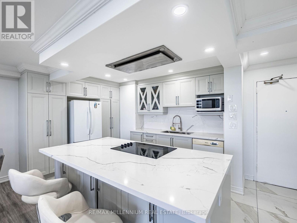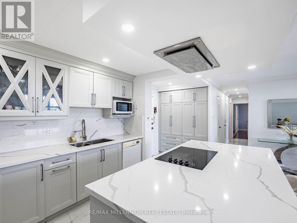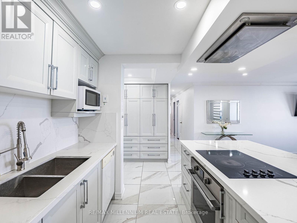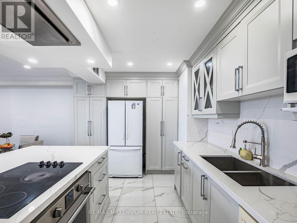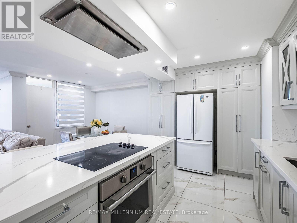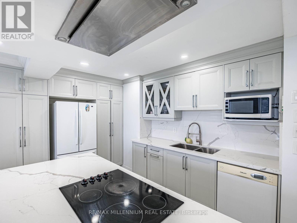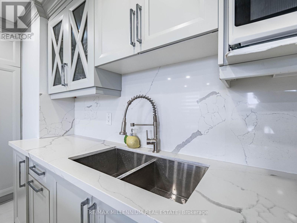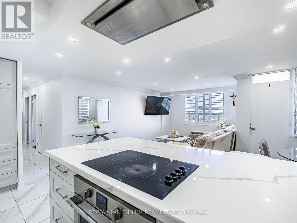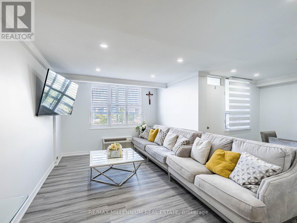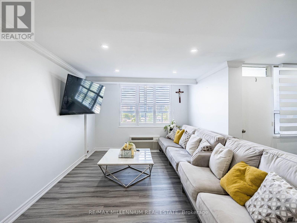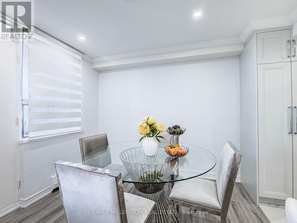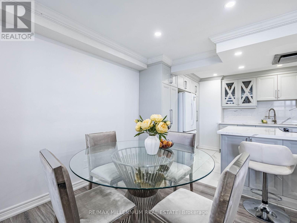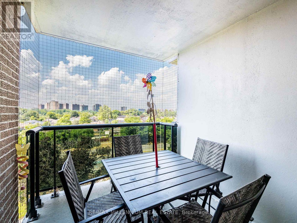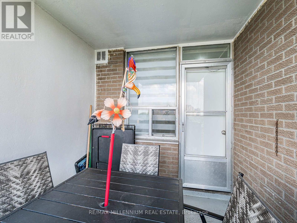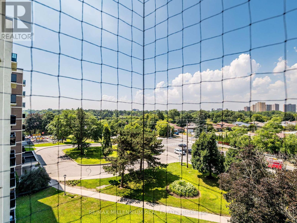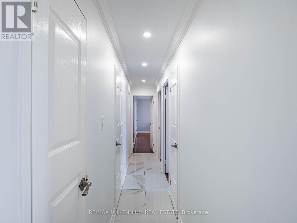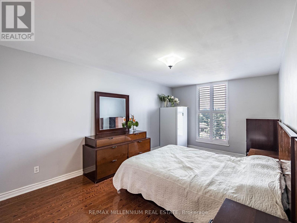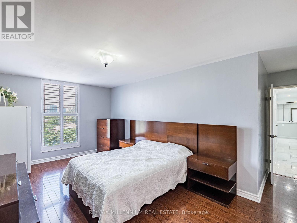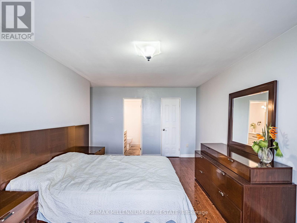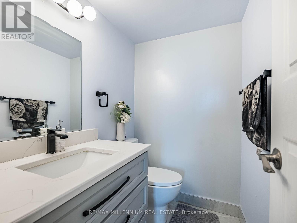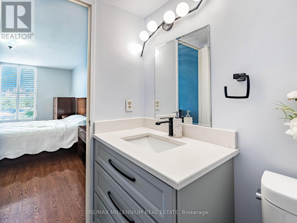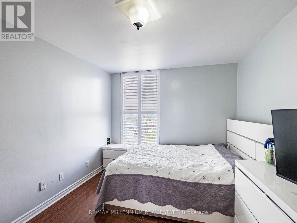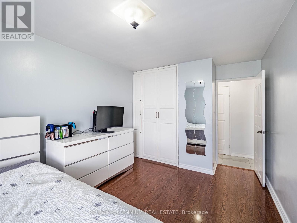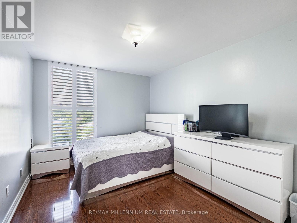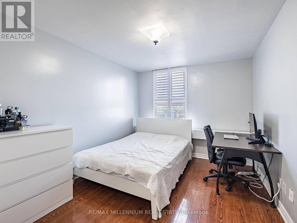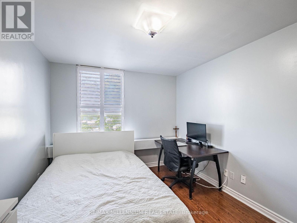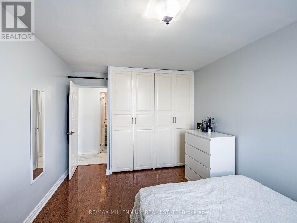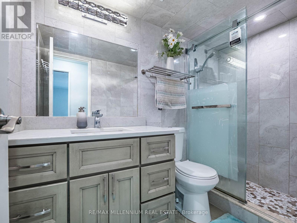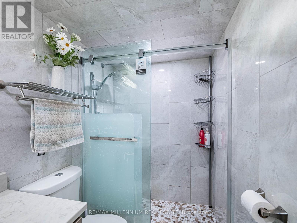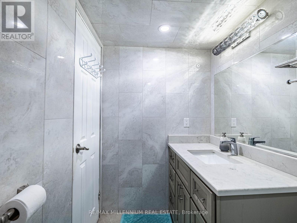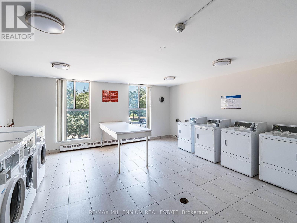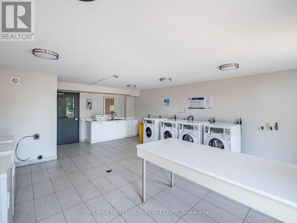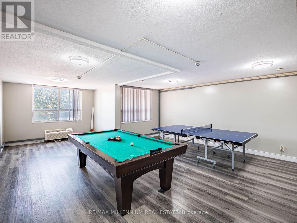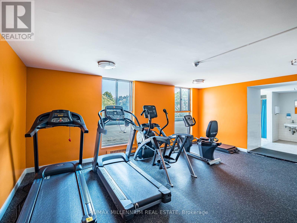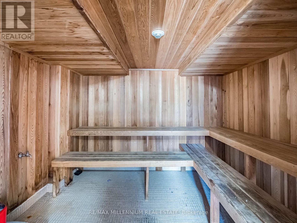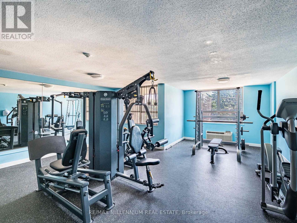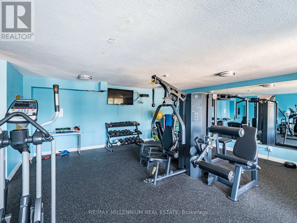#603 - 2825 Islington Avenue Toronto, Ontario M9L 2K1
3 Bedroom
2 Bathroom
1,200 - 1,399 ft2
Outdoor Pool
Central Air Conditioning
Forced Air
$549,999Maintenance, Water, Common Area Maintenance, Insurance, Parking, Cable TV
$734.79 Monthly
Maintenance, Water, Common Area Maintenance, Insurance, Parking, Cable TV
$734.79 MonthlyFully Renovated 3-Bedroom, 2-Bath Swiss Court Condo 1,220 Sq Ft! Stunning upgrades throughout: NEW! modern kitchen with quartz counters, matching backsplash, & center island; custom built-in bedroom closets; renovated tiled baths; crown moulding & pot lights. Spacious open-concept living/dining with walk-out to balcony. Well-managed building with indoor pool, sauna, & secure parking. Fees include water, cable, insurance, & parking. Steps to TTC, parks, schools, shopping & Hwy 400. Move-in ready! (id:60063)
Property Details
| MLS® Number | W12409817 |
| Property Type | Single Family |
| Community Name | Humber Summit |
| Community Features | Pets Allowed With Restrictions |
| Features | Balcony, Carpet Free |
| Parking Space Total | 1 |
| Pool Type | Outdoor Pool |
Building
| Bathroom Total | 2 |
| Bedrooms Above Ground | 3 |
| Bedrooms Total | 3 |
| Amenities | Recreation Centre, Exercise Centre |
| Basement Type | None |
| Cooling Type | Central Air Conditioning |
| Exterior Finish | Brick Facing |
| Flooring Type | Laminate |
| Half Bath Total | 1 |
| Heating Fuel | Electric |
| Heating Type | Forced Air |
| Size Interior | 1,200 - 1,399 Ft2 |
| Type | Apartment |
Parking
| Underground | |
| Garage |
Land
| Acreage | No |
Rooms
| Level | Type | Length | Width | Dimensions |
|---|---|---|---|---|
| Ground Level | Living Room | 5.1 m | 3 m | 5.1 m x 3 m |
| Ground Level | Dining Room | 2.6 m | 2.1 m | 2.6 m x 2.1 m |
| Ground Level | Kitchen | 3 m | 1.6 m | 3 m x 1.6 m |
| Ground Level | Primary Bedroom | 4.8 m | 3 m | 4.8 m x 3 m |
| Ground Level | Bedroom 2 | 3.6 m | 2.6 m | 3.6 m x 2.6 m |
| Ground Level | Bedroom 3 | 3 m | 2.6 m | 3 m x 2.6 m |
매물 문의
매물주소는 자동입력됩니다
