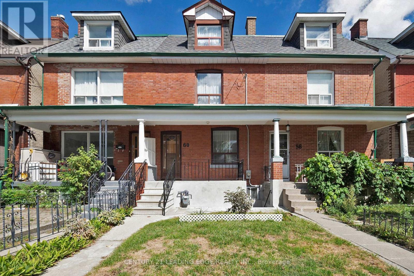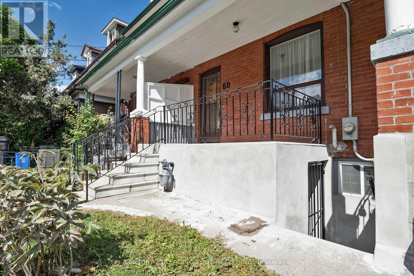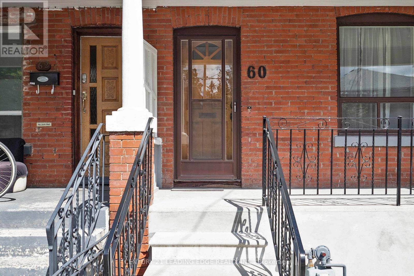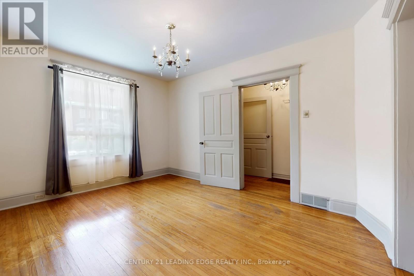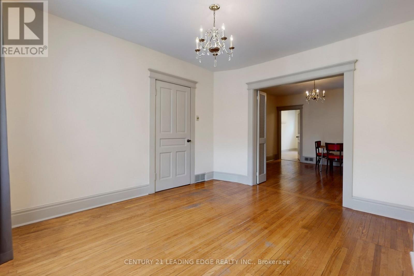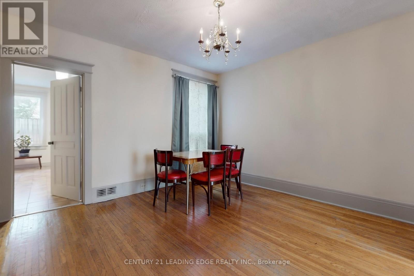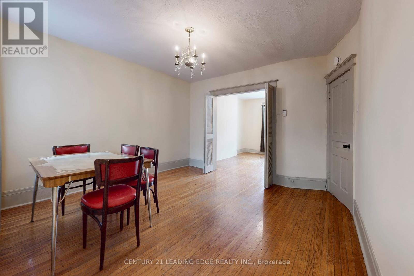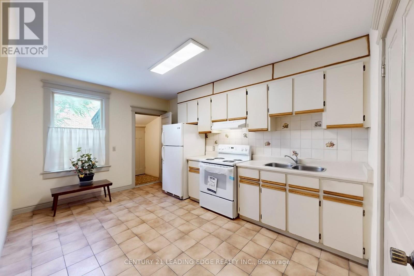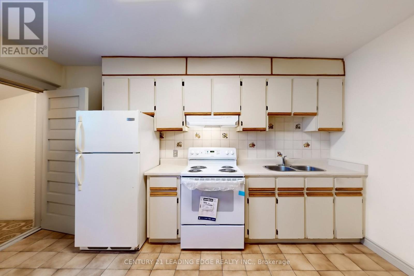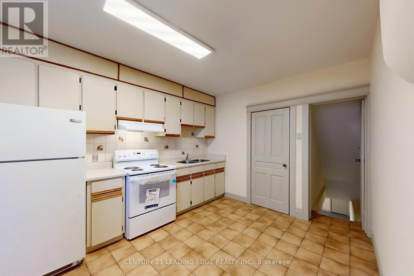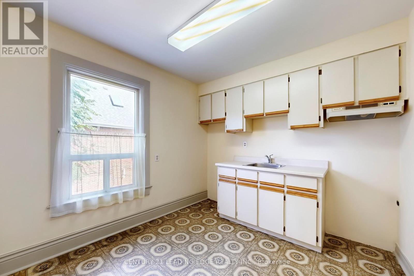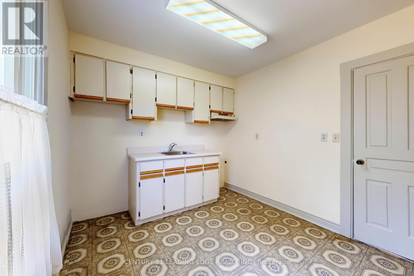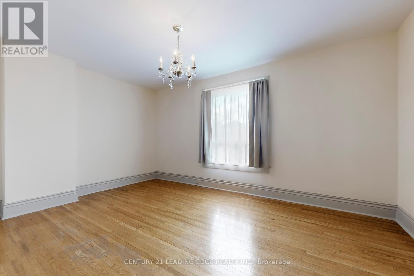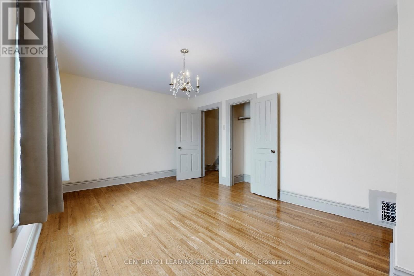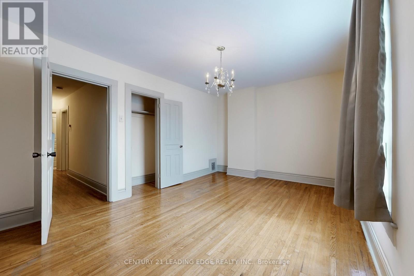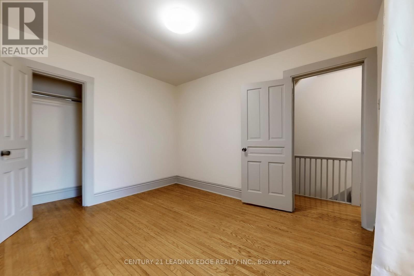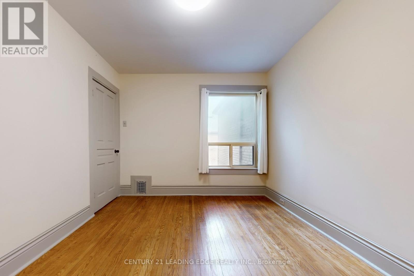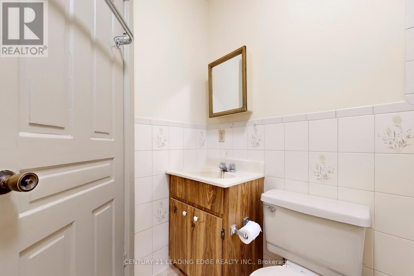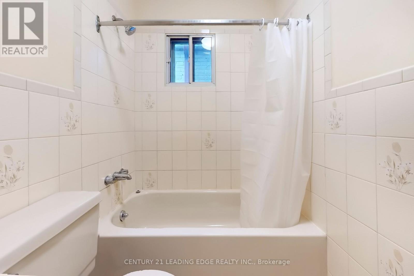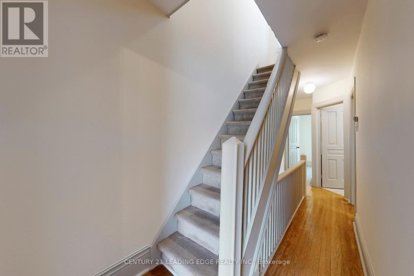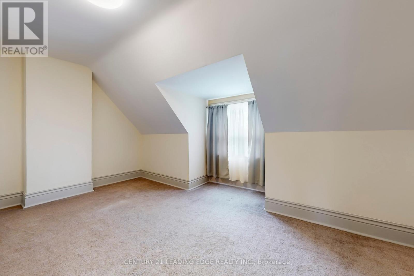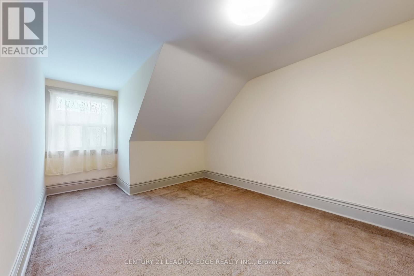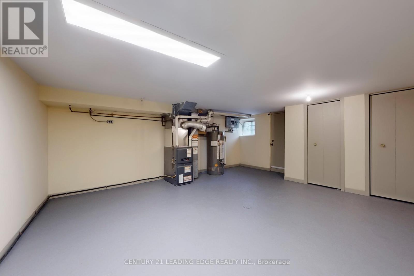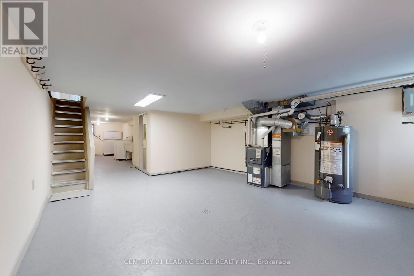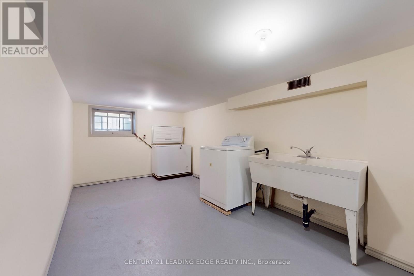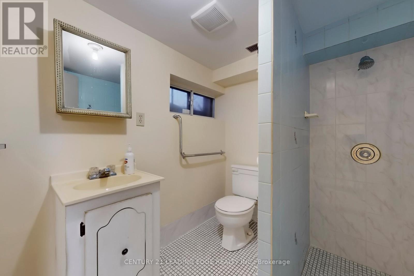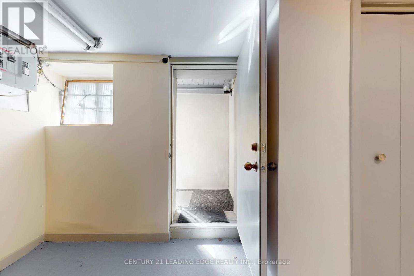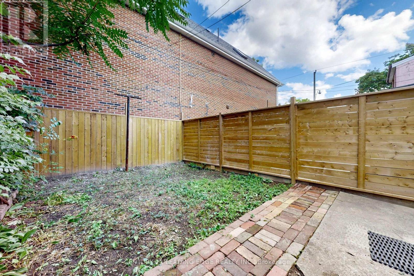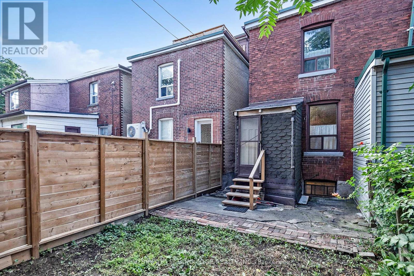60 Ulster Street Toronto, Ontario M5S 1E5
5 Bedroom
2 Bathroom
1,100 - 1,500 ft2
Fireplace
None
Forced Air
$1,329,000
ENDLESS POTENTIAL AWAITS: BRING YOUR VISION TO LIFE! Just minutes from the University of Toronto, this 3-storey freehold townhome is a rare opportunity for student rental investors or families looking to renovate & make it their own. Solidly built with timeless curb appeal, this classic brick home features a charming covered front porch. The property requires updating but the location and layout offer incredible upside. Whether you are looking to generate rental income from students or create a family home with additional rental income from the separate entrance basement, the possibilities are endless. (id:60063)
Property Details
| MLS® Number | C12375342 |
| Property Type | Single Family |
| Community Name | University |
| Equipment Type | Water Heater, Furnace |
| Rental Equipment Type | Water Heater, Furnace |
Building
| Bathroom Total | 2 |
| Bedrooms Above Ground | 5 |
| Bedrooms Total | 5 |
| Appliances | Freezer, Stove, Washer, Window Coverings, Refrigerator |
| Basement Type | Full |
| Construction Style Attachment | Attached |
| Cooling Type | None |
| Exterior Finish | Brick |
| Fireplace Present | Yes |
| Fireplace Total | 1 |
| Flooring Type | Hardwood, Vinyl, Carpeted |
| Foundation Type | Block |
| Heating Fuel | Natural Gas |
| Heating Type | Forced Air |
| Stories Total | 3 |
| Size Interior | 1,100 - 1,500 Ft2 |
| Type | Row / Townhouse |
| Utility Water | Municipal Water |
Parking
| No Garage |
Land
| Acreage | No |
| Sewer | Sanitary Sewer |
| Size Depth | 80 Ft |
| Size Frontage | 16 Ft ,3 In |
| Size Irregular | 16.3 X 80 Ft |
| Size Total Text | 16.3 X 80 Ft |
Rooms
| Level | Type | Length | Width | Dimensions |
|---|---|---|---|---|
| Second Level | Primary Bedroom | 3.25 m | 4.35 m | 3.25 m x 4.35 m |
| Second Level | Bedroom 2 | 3.45 m | 2.89 m | 3.45 m x 2.89 m |
| Second Level | Bedroom 3 | 2.73 m | 3.07 m | 2.73 m x 3.07 m |
| Third Level | Bedroom 4 | 3.38 m | 2.88 m | 3.38 m x 2.88 m |
| Third Level | Bedroom 5 | 4.35 m | 2.4 m | 4.35 m x 2.4 m |
| Main Level | Living Room | 3.63 m | 3.7 m | 3.63 m x 3.7 m |
| Main Level | Dining Room | 3.66 m | 3.73 m | 3.66 m x 3.73 m |
| Main Level | Kitchen | 4.41 m | 3.1 m | 4.41 m x 3.1 m |
https://www.realtor.ca/real-estate/28801423/60-ulster-street-toronto-university-university
매물 문의
매물주소는 자동입력됩니다
