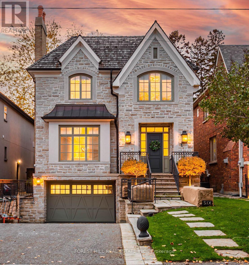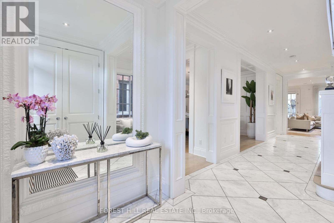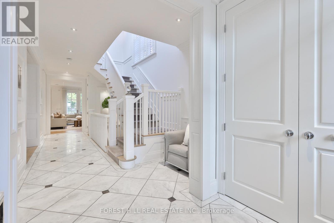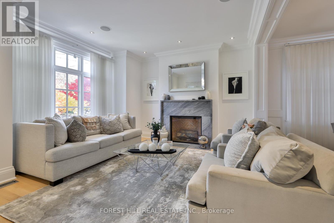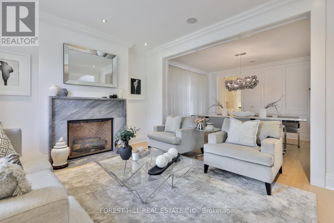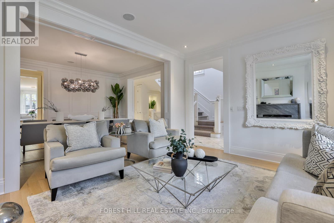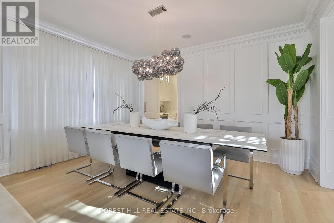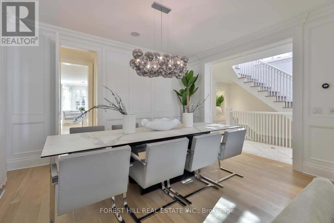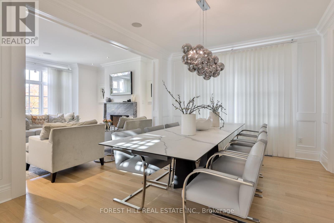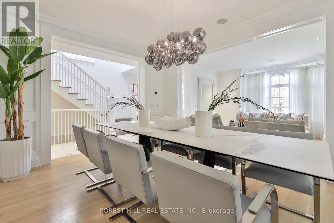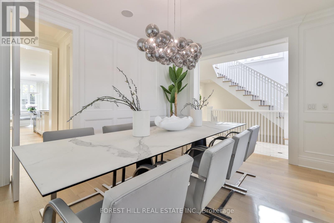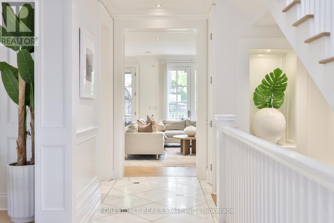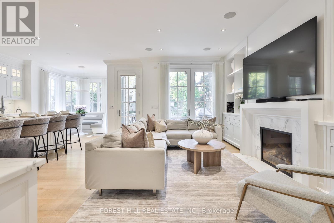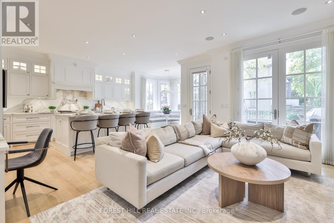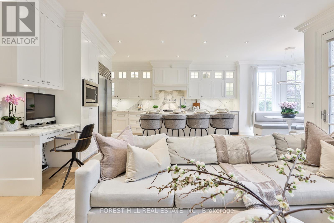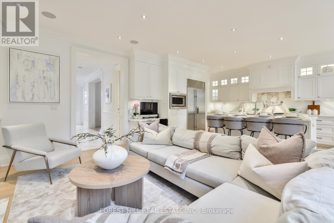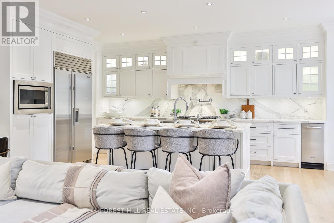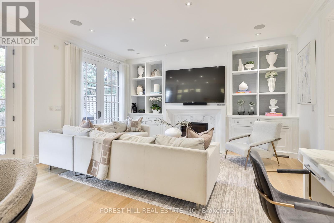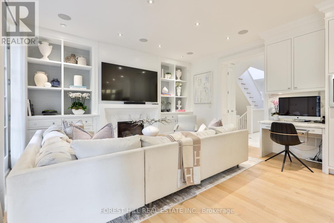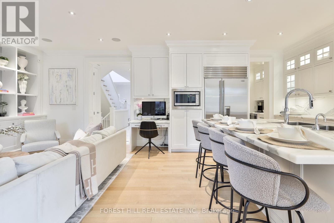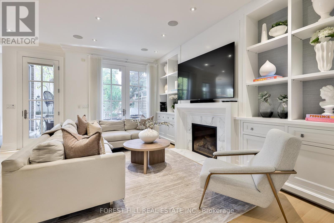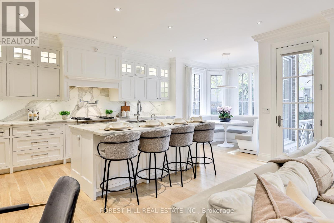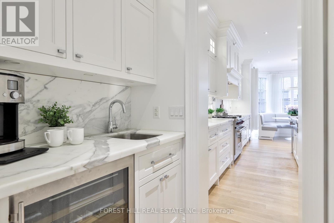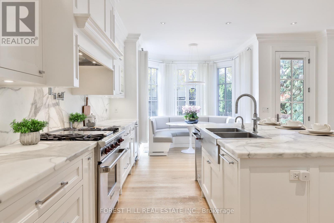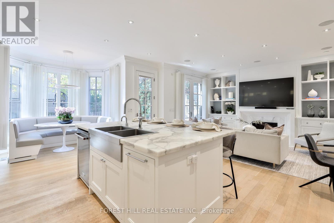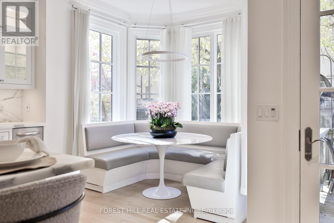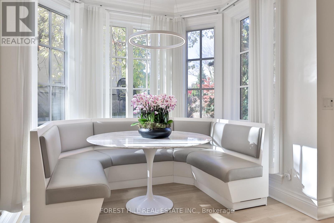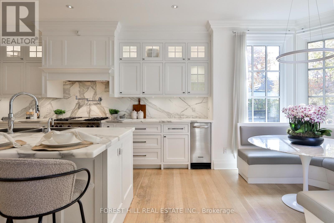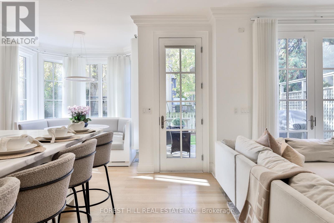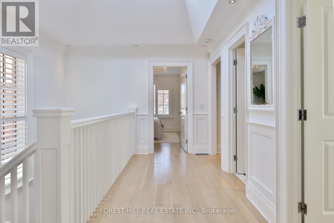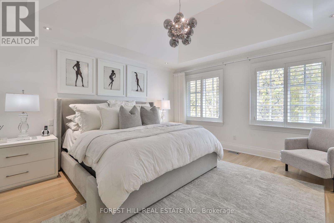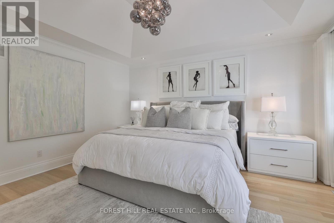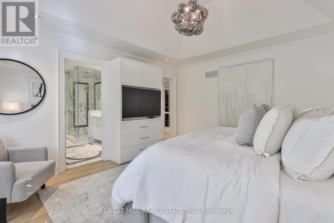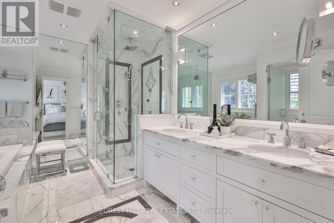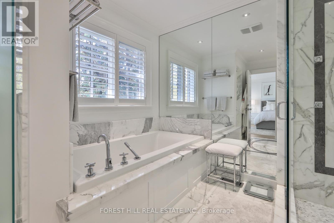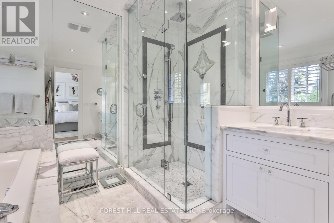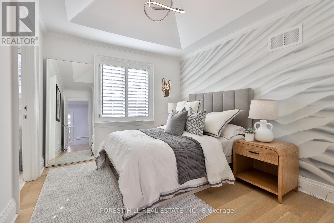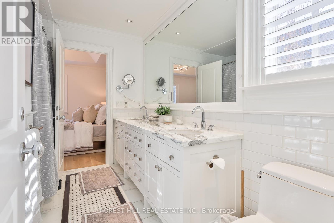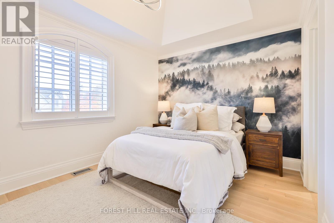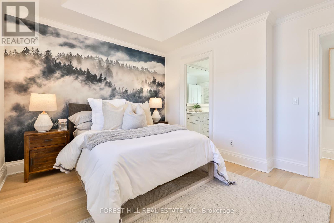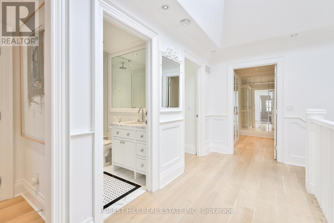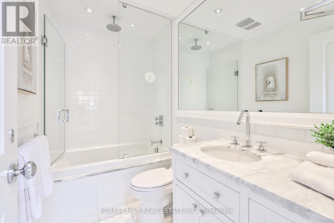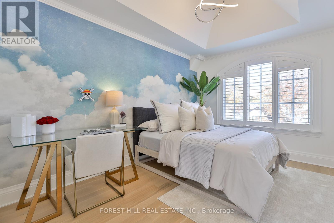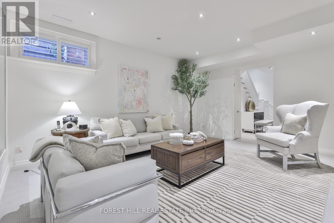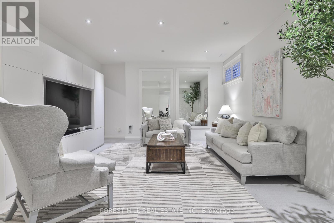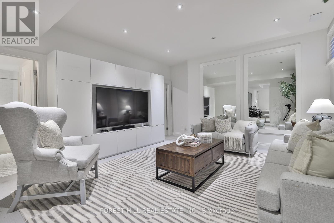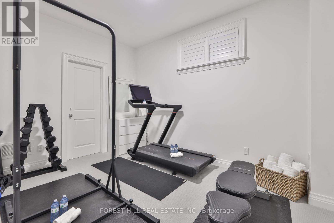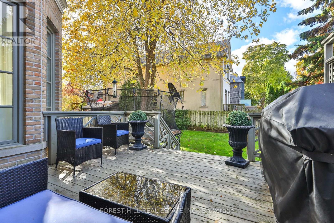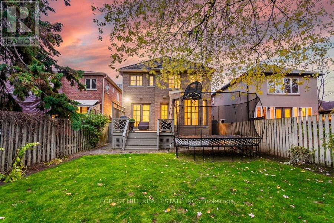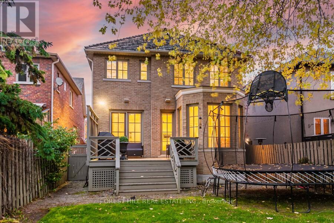5 Bedroom
5 Bathroom
2,500 - 3,000 ft2
Fireplace
Central Air Conditioning
Forced Air
$3,449,000
Luxurious Cricket Club Home Exuding sophistication and timeless craftsmanship, this recently renovated by Walden Homes; 2008 custom-built masterpiece sits proudly on an expansive 35 x 125 ft lot in the heart of Bedford Park/Cricket Club on a quiet highly desirable street. Offering nearly 3,900 sq. ft. of refined living space, this residence perfectly blends grandeur, warmth, and functionality.Beyond its elegant façade lies a home designed for both lavish entertaining and comfortable family living. The main level showcases soaring ceilings, gleaming hardwood floors, radiant in-floor heating, and an effortless flow between the formal living and dining rooms. The sun-drenched family room, anchored by a gas fireplace and exquisite built-ins, opens seamlessly to a gourmet, chef-inspired kitchen. This culinary haven features premium appliances, a generous eat-in area, large pantry and servery, and an abundance of natural light-equally suited for intimate breakfasts or festive soirées. Upstairs, the sumptuous primary suite is a true retreat, complete with a walk-in closet and spa-like ensuite bath. Three additional spacious bedrooms include a Jack-and-Jill bathroom pairing-ideal for family living or guests.The lower level extends the home's versatility with a sprawling recreation room, bespoke cabinetry, a fifth bedroom or private office/gym, and a full laundry room. Outside, discover an exceptional "pool-sized" backyard-private, serene, and perfect for entertaining, play, or tranquil relaxation.With solid construction, radiant comfort, thoughtful updates, and impeccable finishes throughout, this is a residence that will evolve gracefully with its owners. Situated steps from renowned schools (including Lawrence Park Collegiate), boutique shops, parks, and transit-this is not just a home, but a statement of lifestyle and legacy.A truly rare opportunity to own a forever home in one of Toronto's most coveted neighbourhoods. (id:60063)
Property Details
|
MLS® Number
|
C12532226 |
|
Property Type
|
Single Family |
|
Community Name
|
Bedford Park-Nortown |
|
Amenities Near By
|
Park, Place Of Worship, Public Transit, Schools |
|
Community Features
|
School Bus |
|
Equipment Type
|
Water Heater |
|
Parking Space Total
|
3 |
|
Rental Equipment Type
|
Water Heater |
Building
|
Bathroom Total
|
5 |
|
Bedrooms Above Ground
|
4 |
|
Bedrooms Below Ground
|
1 |
|
Bedrooms Total
|
5 |
|
Age
|
16 To 30 Years |
|
Amenities
|
Fireplace(s) |
|
Appliances
|
Compactor, Dishwasher, Dryer, Freezer, Microwave, Stove, Washer, Window Coverings, Refrigerator |
|
Basement Development
|
Finished |
|
Basement Type
|
N/a (finished) |
|
Construction Style Attachment
|
Detached |
|
Cooling Type
|
Central Air Conditioning |
|
Exterior Finish
|
Stone |
|
Fire Protection
|
Alarm System, Security System, Smoke Detectors |
|
Fireplace Present
|
Yes |
|
Fireplace Total
|
2 |
|
Flooring Type
|
Tile, Carpeted, Hardwood |
|
Foundation Type
|
Concrete |
|
Half Bath Total
|
1 |
|
Heating Fuel
|
Natural Gas |
|
Heating Type
|
Forced Air |
|
Stories Total
|
2 |
|
Size Interior
|
2,500 - 3,000 Ft2 |
|
Type
|
House |
|
Utility Water
|
Municipal Water |
Parking
Land
|
Acreage
|
No |
|
Fence Type
|
Fenced Yard |
|
Land Amenities
|
Park, Place Of Worship, Public Transit, Schools |
|
Sewer
|
Sanitary Sewer |
|
Size Depth
|
125 Ft |
|
Size Frontage
|
35 Ft |
|
Size Irregular
|
35 X 125 Ft |
|
Size Total Text
|
35 X 125 Ft |
Rooms
| Level |
Type |
Length |
Width |
Dimensions |
|
Second Level |
Primary Bedroom |
4.2 m |
4.5 m |
4.2 m x 4.5 m |
|
Second Level |
Bedroom 2 |
3 m |
4.2 m |
3 m x 4.2 m |
|
Second Level |
Bedroom 3 |
3.4 m |
3.9 m |
3.4 m x 3.9 m |
|
Second Level |
Bedroom 4 |
3 m |
4 m |
3 m x 4 m |
|
Lower Level |
Recreational, Games Room |
4.5 m |
5.2 m |
4.5 m x 5.2 m |
|
Lower Level |
Bedroom 5 |
2.8 m |
4 m |
2.8 m x 4 m |
|
Lower Level |
Laundry Room |
2.1 m |
2.3 m |
2.1 m x 2.3 m |
|
Main Level |
Foyer |
1.8 m |
2.4 m |
1.8 m x 2.4 m |
|
Main Level |
Living Room |
4.1 m |
4.3 m |
4.1 m x 4.3 m |
|
Main Level |
Dining Room |
3.6 m |
4.3 m |
3.6 m x 4.3 m |
|
Main Level |
Kitchen |
4.5 m |
5 m |
4.5 m x 5 m |
|
Main Level |
Eating Area |
2.1 m |
2.7 m |
2.1 m x 2.7 m |
|
Main Level |
Family Room |
3.1 m |
4.8 m |
3.1 m x 4.8 m |
https://www.realtor.ca/real-estate/29090803/6-esgore-drive-toronto-bedford-park-nortown-bedford-park-nortown
