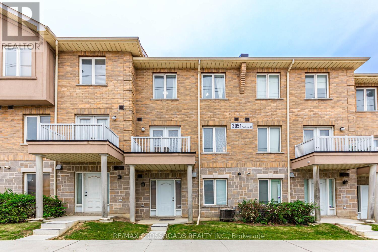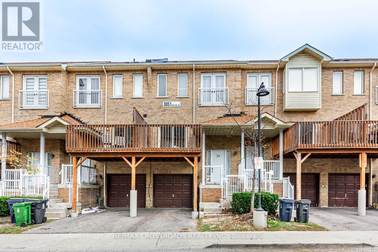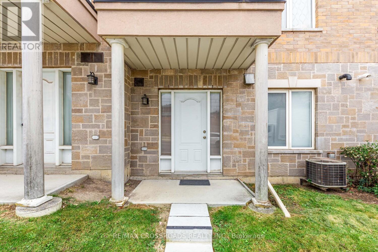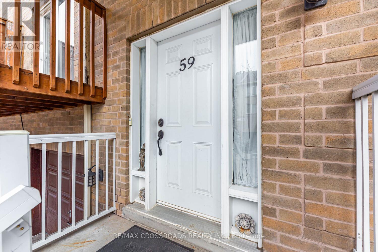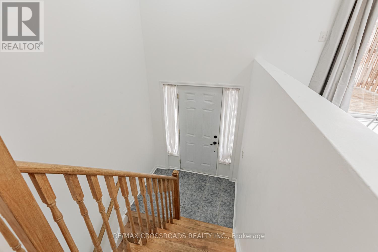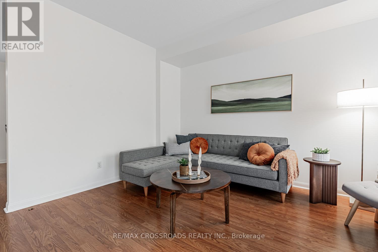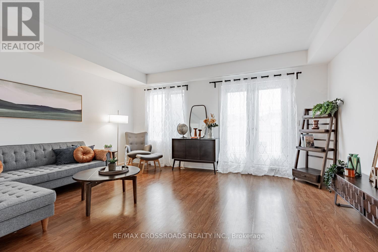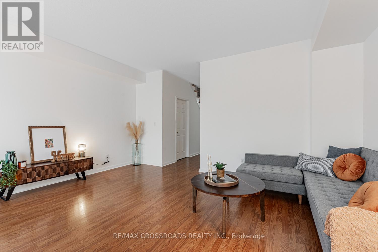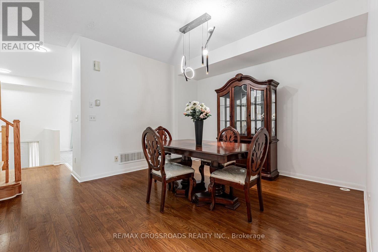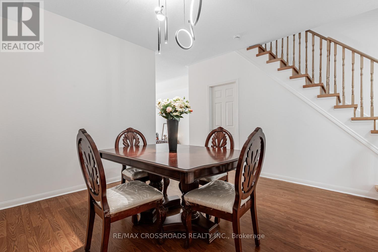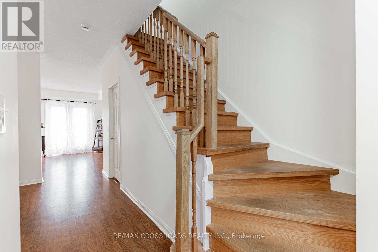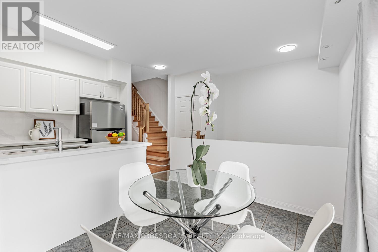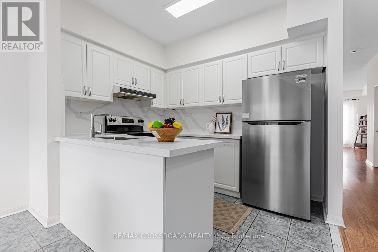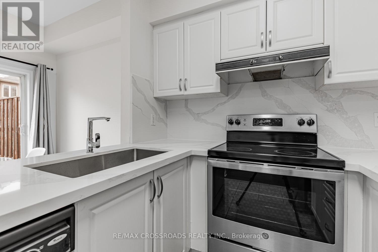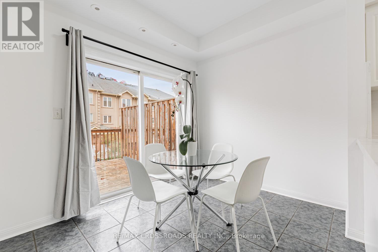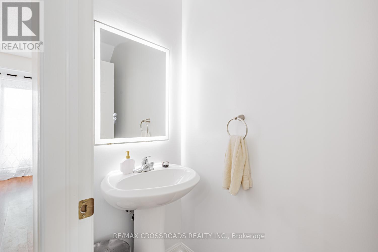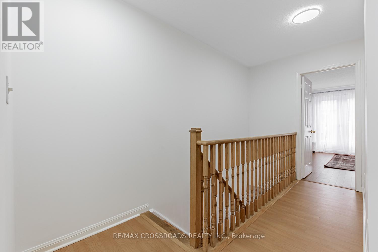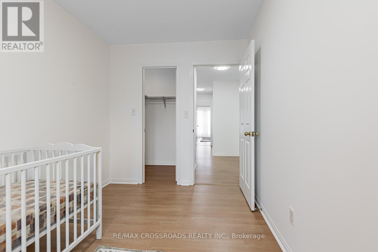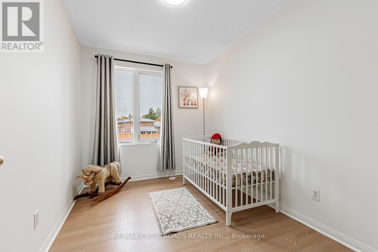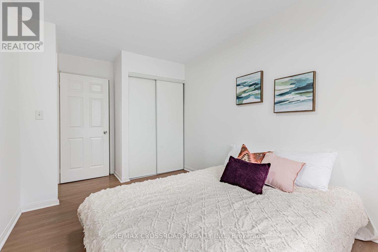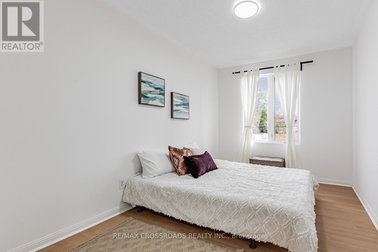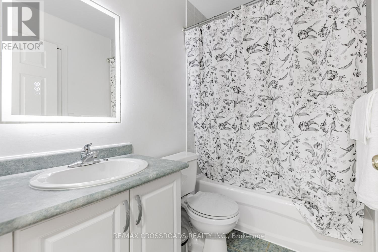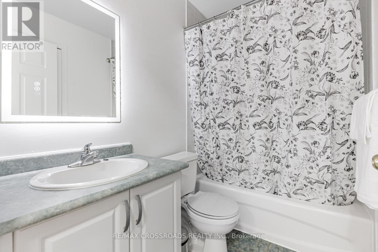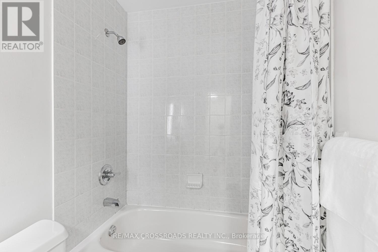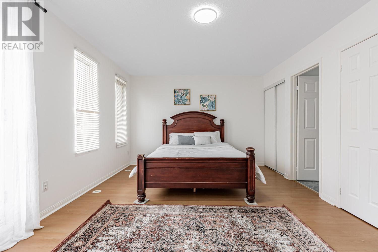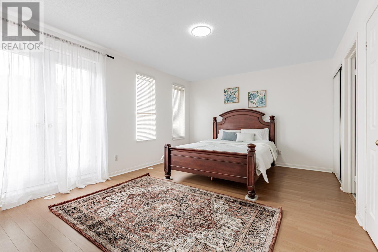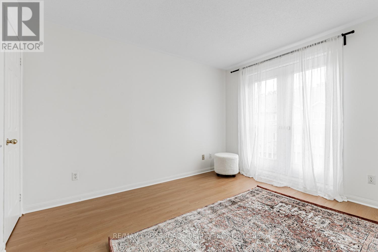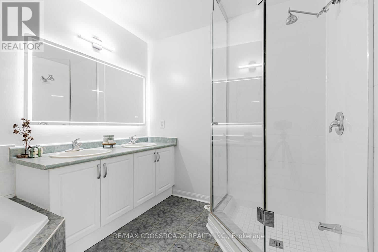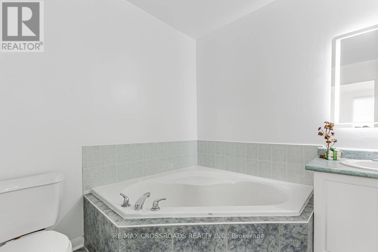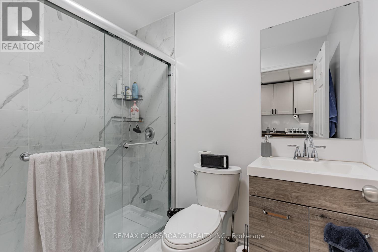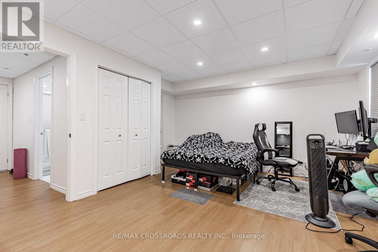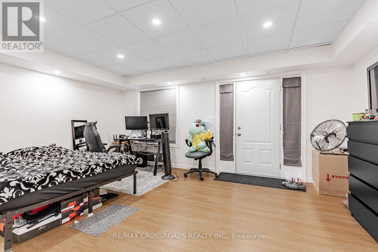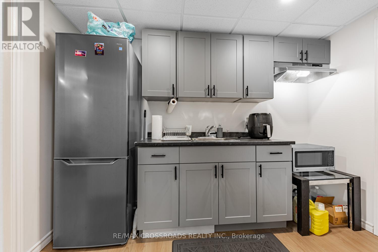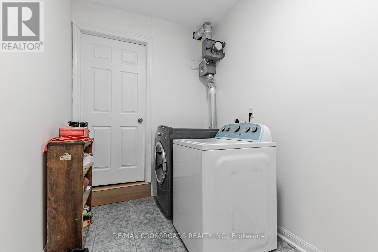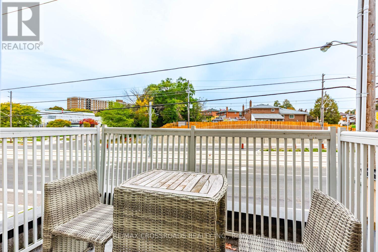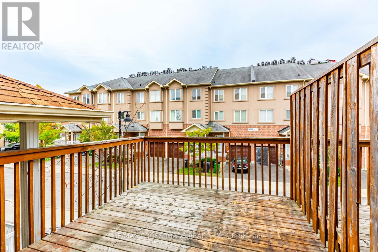59 - 3051 Finch Avenue W Toronto, Ontario M9M 0A6
4 Bedroom
4 Bathroom
2,000 - 2,249 ft2
Central Air Conditioning
Forced Air
$799,000Maintenance, Common Area Maintenance, Water, Insurance, Parking
$340 Monthly
Maintenance, Common Area Maintenance, Water, Insurance, Parking
$340 MonthlyWelcome To After Sought Humbermede Neighbourhood!Feels Like Model Home.Don't Miss the Opportunity to experience this 4 Bedrooms & 4 Baths.2 Modern Kitchen.Totalling To 3 Throughout The Unit.Situated In A Highly Desirable Neighboorhood! Close To Hwy 407, 401, 400, Steps From Finch LRT. Minutes From Schools, Public Transit, Hospital, York University, Grocery Stores, Library & All Other Amenities! (id:60063)
Property Details
| MLS® Number | W12569884 |
| Property Type | Single Family |
| Community Name | Humbermede |
| Community Features | Pets Allowed With Restrictions |
| Features | Carpet Free, In-law Suite |
| Parking Space Total | 2 |
Building
| Bathroom Total | 4 |
| Bedrooms Above Ground | 3 |
| Bedrooms Below Ground | 1 |
| Bedrooms Total | 4 |
| Amenities | Storage - Locker |
| Appliances | Range, Dryer, Hood Fan, Stove, Refrigerator |
| Basement Development | Finished |
| Basement Features | Walk Out, Separate Entrance |
| Basement Type | N/a (finished), N/a |
| Cooling Type | Central Air Conditioning |
| Exterior Finish | Brick |
| Flooring Type | Laminate, Ceramic |
| Half Bath Total | 1 |
| Heating Fuel | Natural Gas |
| Heating Type | Forced Air |
| Stories Total | 2 |
| Size Interior | 2,000 - 2,249 Ft2 |
| Type | Row / Townhouse |
Parking
| Attached Garage | |
| Garage |
Land
| Acreage | No |
Rooms
| Level | Type | Length | Width | Dimensions |
|---|---|---|---|---|
| Second Level | Primary Bedroom | 11.98 m | 16.99 m | 11.98 m x 16.99 m |
| Second Level | Bedroom 2 | 9.97 m | 6.99 m | 9.97 m x 6.99 m |
| Second Level | Bedroom 3 | 13.98 m | 7.97 m | 13.98 m x 7.97 m |
| Basement | Bedroom 4 | 13.98 m | 16.99 m | 13.98 m x 16.99 m |
| Main Level | Dining Room | 11.98 m | 12.99 m | 11.98 m x 12.99 m |
| Main Level | Living Room | 13.98 m | 16.99 m | 13.98 m x 16.99 m |
| Main Level | Kitchen | 14.99 m | 9.97 m | 14.99 m x 9.97 m |
https://www.realtor.ca/real-estate/29129940/59-3051-finch-avenue-w-toronto-humbermede-humbermede
매물 문의
매물주소는 자동입력됩니다
