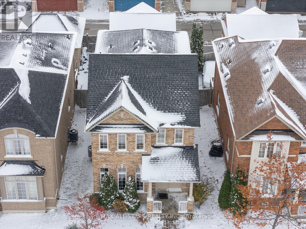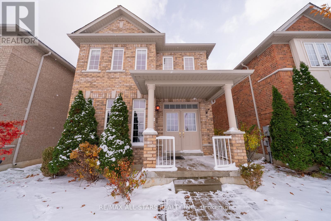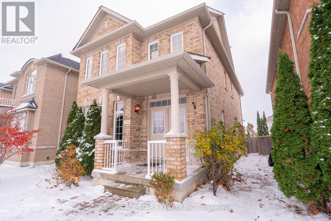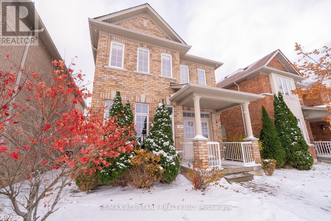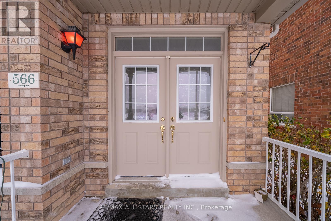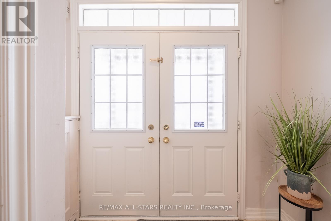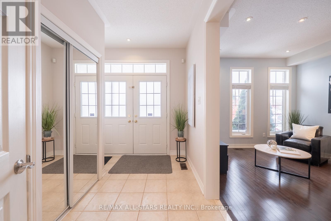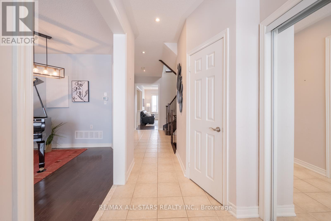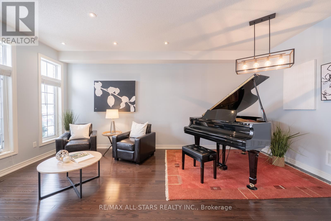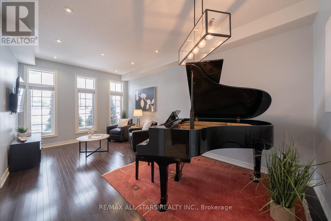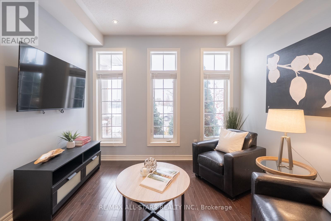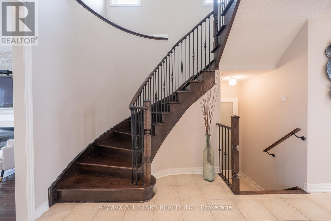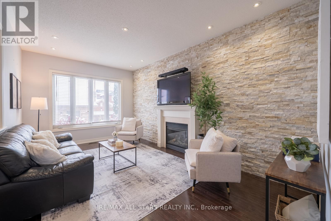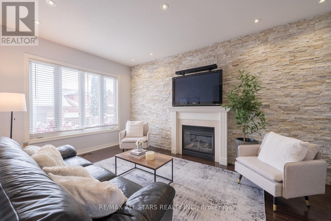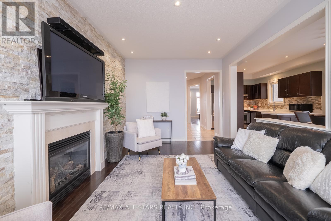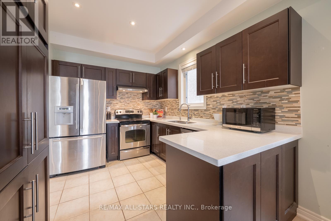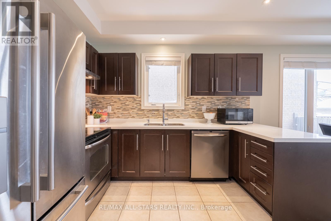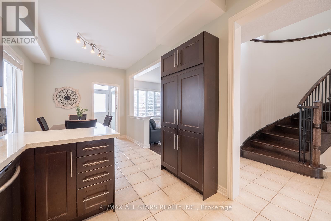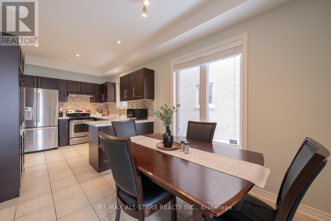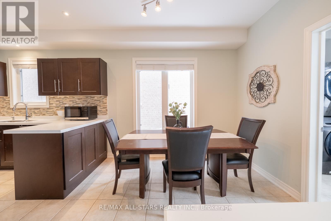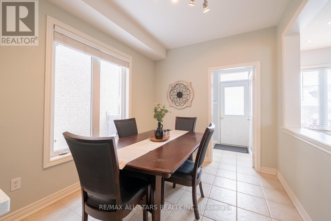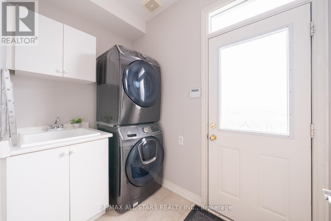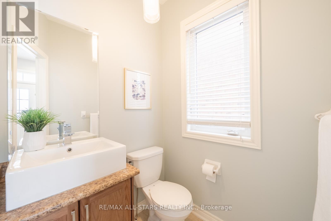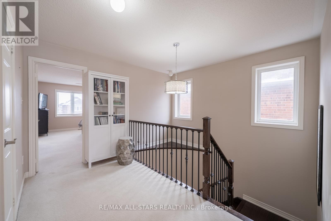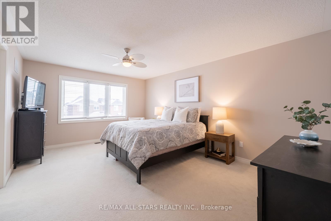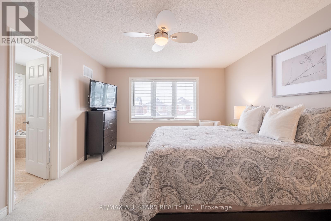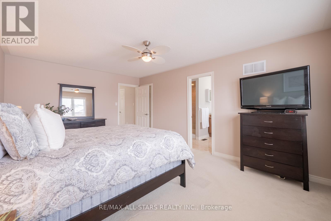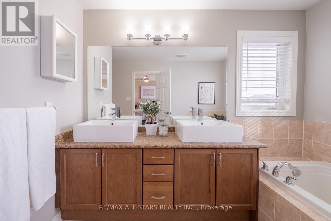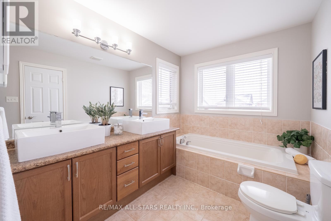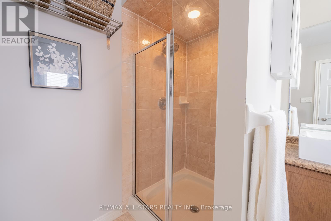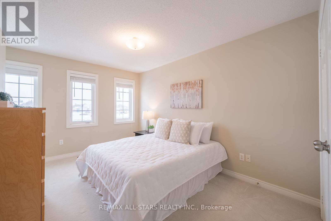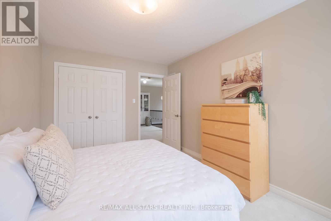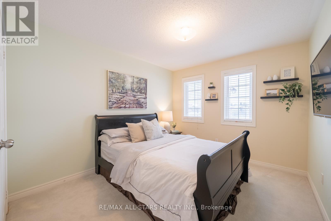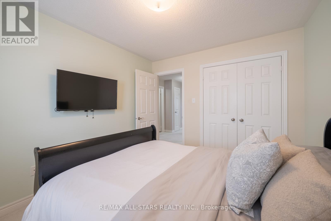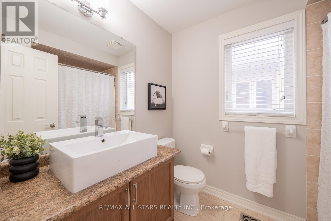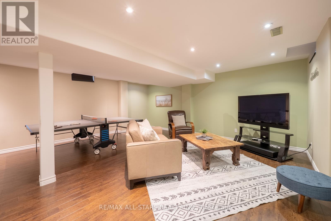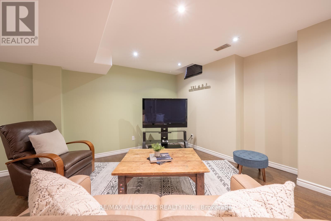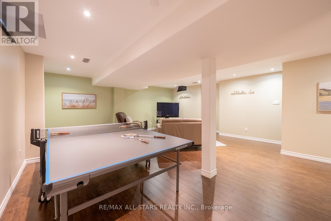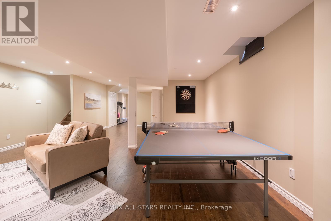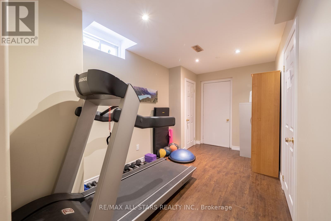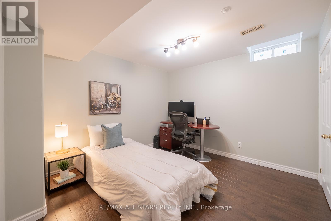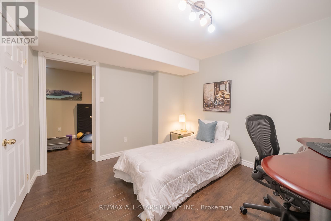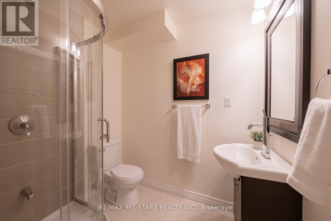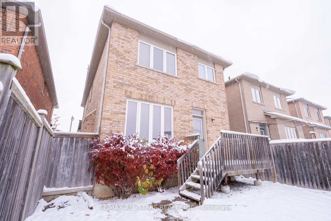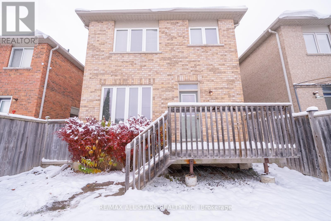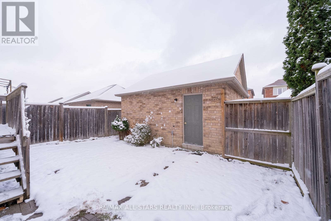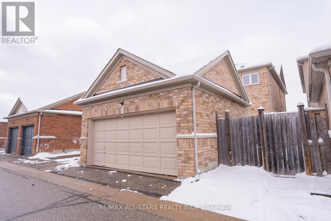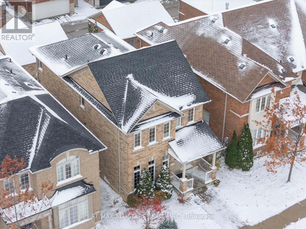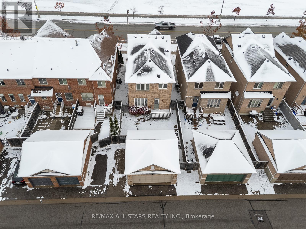566 Hoover Park Drive Whitchurch-Stouffville, Ontario L4A 0S8
$888,000Maintenance, Parcel of Tied Land
$106.12 Monthly
Maintenance, Parcel of Tied Land
$106.12 Monthly566 Hoover Park Dr in Stouffville offers incredible value for families or first-time buyers. This beautifully maintained 3+1 bedroom, 4 bathroom home blends comfort, space, and convenience in a fantastic location. Step inside to discover an inviting open concept main floor featuring a bright kitchen with stainless steel appliances, generous counter space, and a cozy eat-in area that flows seamlessly into the living and dining rooms, perfect for entertaining or everyday living. A practical mudroom and laundry room provide easy access to the backyard, making it simple to enjoy both indoor and outdoor spaces. Upstairs, you'll find three spacious bedrooms, including a primary suite complete with a walk-in closet and private ensuite bath. The finished basement expands your living space with a large recreation room, an additional bedroom, and a full bathroom, ideal for guests, teens, or a home office. Recent upgrades add tremendous value and peace of mind, including a brand new furnace, new hot water tank, and a new roof, all ensuring comfort and efficiency for years to come.The laneway style double garage offers privacy and functionality with easy rear access, while ample street parking in front provides convenience for guests. Located just steps from Memorial Park, pickle ball courts, schools, shops, and the GO Station, this home sits in the heart of a vibrant community. For active families, the nearby leisure centre offers a pool and gym, and for winter enthusiasts, a scenic skating trail, providing year-round recreation just minutes from your door.566 Hoover Park Dr truly combines comfort, convenience, and community, a detached home offering exceptional value in sought-after Stouffville. (id:60063)
Open House
This property has open houses!
2:00 pm
Ends at:4:00 pm
2:00 pm
Ends at:4:00 pm
Property Details
| MLS® Number | N12538622 |
| Property Type | Single Family |
| Community Name | Stouffville |
| Equipment Type | Water Heater |
| Parking Space Total | 2 |
| Rental Equipment Type | Water Heater |
Building
| Bathroom Total | 4 |
| Bedrooms Above Ground | 3 |
| Bedrooms Below Ground | 1 |
| Bedrooms Total | 4 |
| Age | 16 To 30 Years |
| Appliances | Water Softener, Alarm System, Dryer, Garage Door Opener, Washer, Window Coverings |
| Basement Development | Finished |
| Basement Type | N/a (finished) |
| Construction Style Attachment | Detached |
| Cooling Type | Central Air Conditioning |
| Exterior Finish | Brick |
| Fireplace Present | Yes |
| Flooring Type | Hardwood, Laminate, Ceramic, Carpeted |
| Foundation Type | Concrete |
| Half Bath Total | 1 |
| Heating Fuel | Natural Gas |
| Heating Type | Forced Air |
| Stories Total | 2 |
| Size Interior | 1,500 - 2,000 Ft2 |
| Type | House |
| Utility Water | Municipal Water |
Parking
| Detached Garage | |
| Garage |
Land
| Acreage | No |
| Sewer | Sanitary Sewer |
| Size Depth | 110 Ft ,7 In |
| Size Frontage | 30 Ft |
| Size Irregular | 30 X 110.6 Ft |
| Size Total Text | 30 X 110.6 Ft |
Rooms
| Level | Type | Length | Width | Dimensions |
|---|---|---|---|---|
| Basement | Bedroom | 3.4 m | 3.19 m | 3.4 m x 3.19 m |
| Basement | Recreational, Games Room | 8.47 m | 5.92 m | 8.47 m x 5.92 m |
| Main Level | Living Room | 5.64 m | 3.33 m | 5.64 m x 3.33 m |
| Main Level | Dining Room | 3.33 m | 5.64 m | 3.33 m x 5.64 m |
| Main Level | Kitchen | 3.26 m | 2.66 m | 3.26 m x 2.66 m |
| Main Level | Eating Area | 2.97 m | 2.64 m | 2.97 m x 2.64 m |
| Main Level | Family Room | 5.19 m | 3.25 m | 5.19 m x 3.25 m |
| Main Level | Laundry Room | 2.66 m | 1.54 m | 2.66 m x 1.54 m |
| Upper Level | Primary Bedroom | 5.2 m | 3.74 m | 5.2 m x 3.74 m |
| Upper Level | Bedroom 2 | 4.15 m | 2.98 m | 4.15 m x 2.98 m |
| Upper Level | Bedroom 3 | 3.5 m | 3.02 m | 3.5 m x 3.02 m |
Utilities
| Cable | Installed |
| Electricity | Installed |
| Sewer | Installed |
매물 문의
매물주소는 자동입력됩니다
