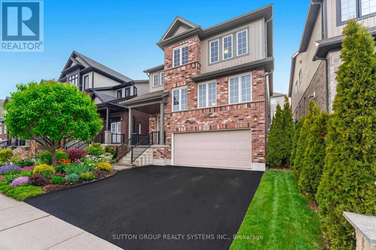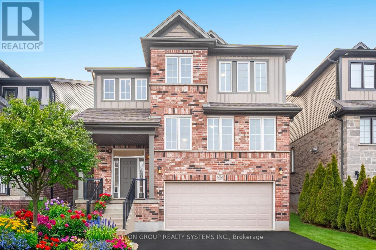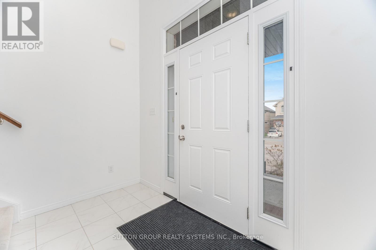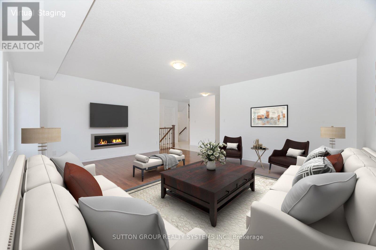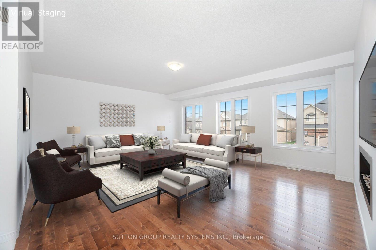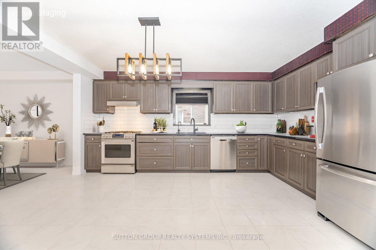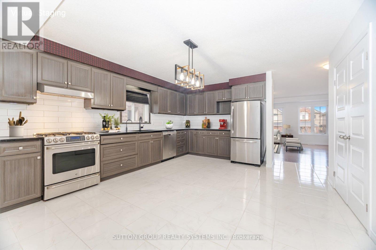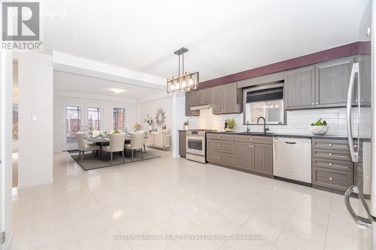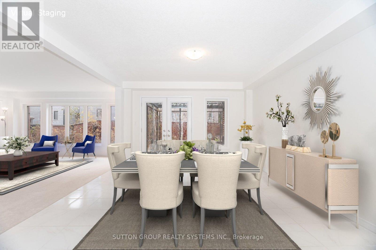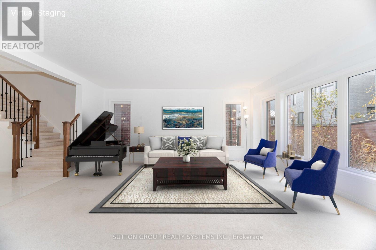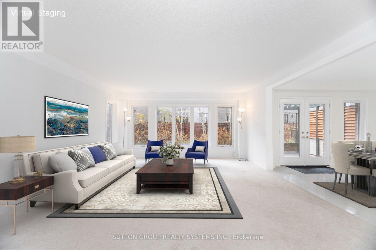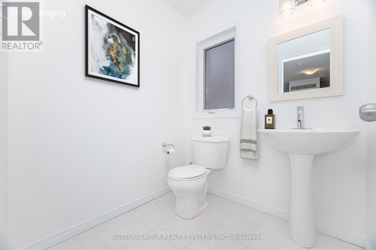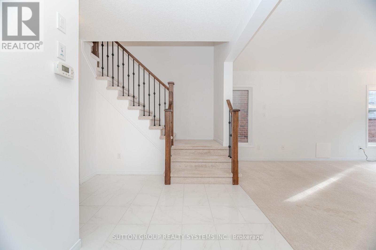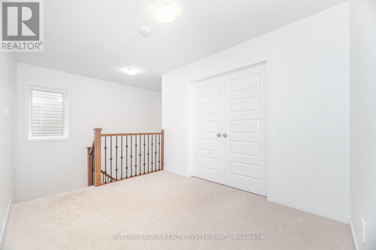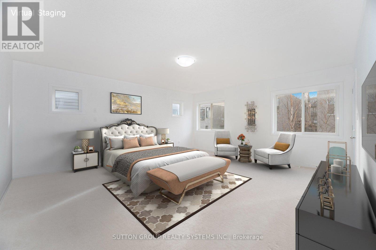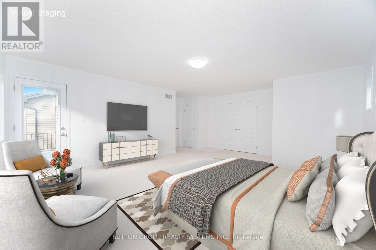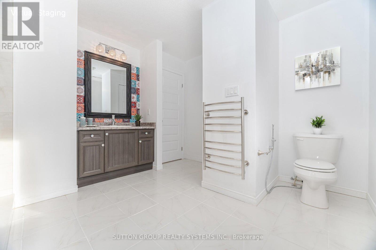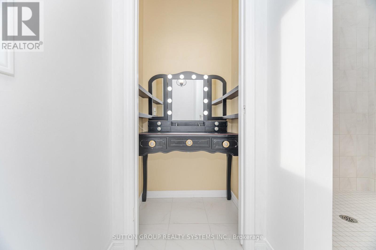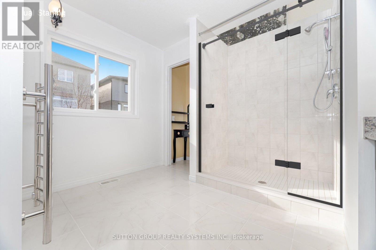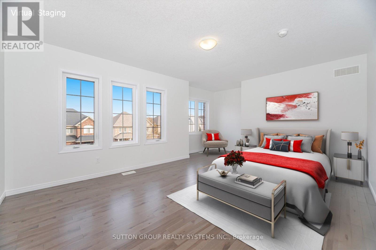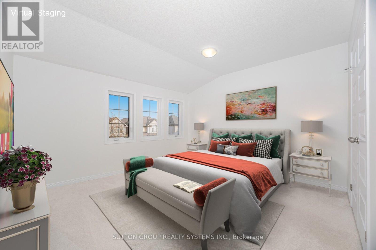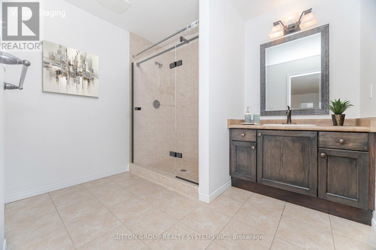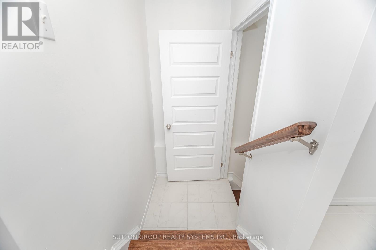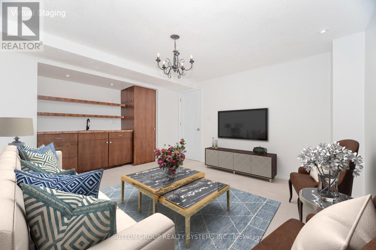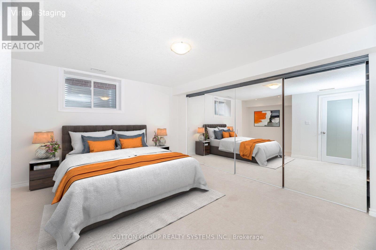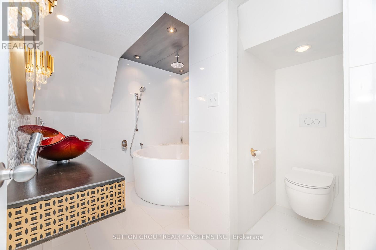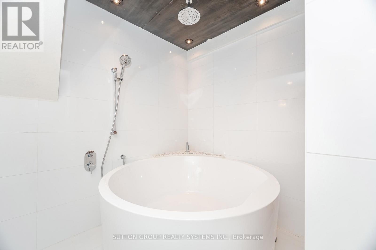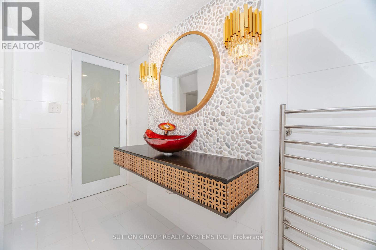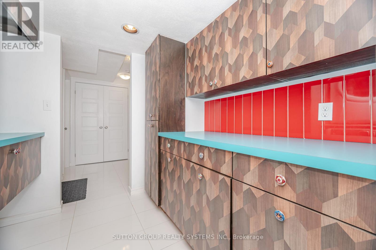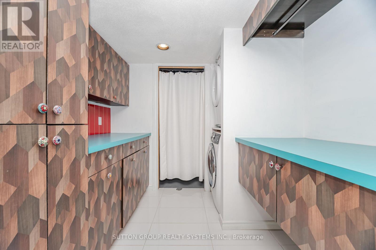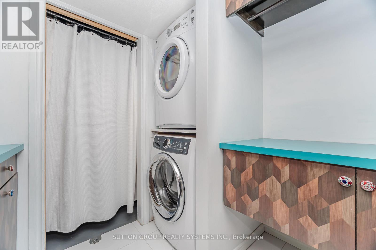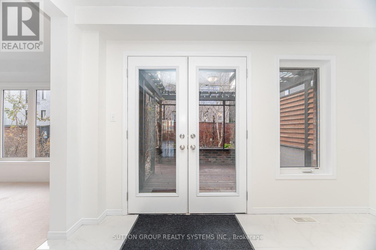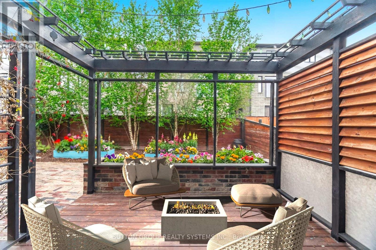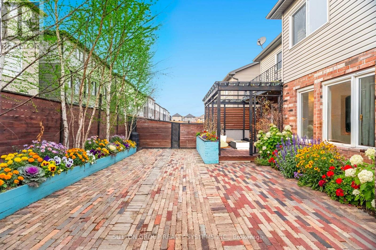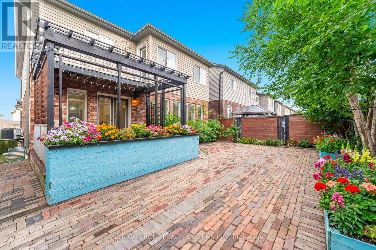5 Bedroom
4 Bathroom
2,500 - 3,000 ft2
Fireplace
Central Air Conditioning
Forced Air
Landscaped
$999,000
Welcome to 565 Sundew Drive, Waterloo - A Bright, Spacious & Modern Family Home in Sought-After Vista Hills Discover this large and impressive custom designed home, with 3.5-baths and over 4,200 sq. ft. of beautifully finished living space (2,937 sqft above grade), in the family-friendly new Vista Hills community. Designed with modern family living in mind, this home features a highly desirable open-concept layout, 9 ft ceilings, abundant oversized windows, and an incredible flow of natural light throughout. Entering the main floor, you are overwhelmed by the feeling of expansiveness with the huge living room, family room and kitchen. The renovated modern kitchen is a true centerpiece, featuring shaker cabinets, quartz countertops, stainless steel appliances and large pantry. Garden patio doors invite you to a backyard oasis with a private deck, pergola, louvered privacy screens, interlock patio, and mature landscaping - an ideal setting for outdoor dining, relaxation, and hosting guests. Upstairs, double doors open to a large master bedroom with ensuite bath and a private balcony. Two additional oversized bedrooms and a main bathroom with rough-in for a future sauna, 3rd upstairs bathroom or upper level laundry. The professionally finished basement provides two additional rooms ideal for bedrooms, office, or guest space, along with a lavish spa-like bathroom featuring a stylish soaker tub and heated towel rack. A perfect opportunity for professional families seeking a modern home in one of Waterloo's most desirable neighbourhoods. (id:60063)
Property Details
|
MLS® Number
|
X12580000 |
|
Property Type
|
Single Family |
|
Amenities Near By
|
Park, Place Of Worship, Schools |
|
Community Features
|
School Bus |
|
Equipment Type
|
Water Heater |
|
Features
|
In-law Suite |
|
Parking Space Total
|
4 |
|
Rental Equipment Type
|
Water Heater |
|
Structure
|
Deck, Porch, Patio(s) |
Building
|
Bathroom Total
|
4 |
|
Bedrooms Above Ground
|
5 |
|
Bedrooms Total
|
5 |
|
Age
|
6 To 15 Years |
|
Appliances
|
Water Heater, Garage Door Opener Remote(s), Water Purifier, Water Softener |
|
Basement Development
|
Finished |
|
Basement Type
|
N/a (finished) |
|
Construction Style Attachment
|
Detached |
|
Cooling Type
|
Central Air Conditioning |
|
Exterior Finish
|
Brick, Vinyl Siding |
|
Fireplace Present
|
Yes |
|
Foundation Type
|
Poured Concrete |
|
Half Bath Total
|
1 |
|
Heating Fuel
|
Natural Gas |
|
Heating Type
|
Forced Air |
|
Stories Total
|
2 |
|
Size Interior
|
2,500 - 3,000 Ft2 |
|
Type
|
House |
|
Utility Water
|
Municipal Water |
Parking
Land
|
Acreage
|
No |
|
Land Amenities
|
Park, Place Of Worship, Schools |
|
Landscape Features
|
Landscaped |
|
Sewer
|
Sanitary Sewer |
|
Size Depth
|
98 Ft ,4 In |
|
Size Frontage
|
38 Ft |
|
Size Irregular
|
38 X 98.4 Ft |
|
Size Total Text
|
38 X 98.4 Ft |
|
Zoning Description
|
R6 |
Rooms
| Level |
Type |
Length |
Width |
Dimensions |
|
Second Level |
Other |
2.82 m |
2.49 m |
2.82 m x 2.49 m |
|
Second Level |
Primary Bedroom |
6.43 m |
5.94 m |
6.43 m x 5.94 m |
|
Second Level |
Bedroom 2 |
5.56 m |
4.88 m |
5.56 m x 4.88 m |
|
Second Level |
Bedroom 3 |
4.34 m |
3.81 m |
4.34 m x 3.81 m |
|
Lower Level |
Utility Room |
3.48 m |
2.06 m |
3.48 m x 2.06 m |
|
Lower Level |
Bedroom 3 |
4.42 m |
4.37 m |
4.42 m x 4.37 m |
|
Lower Level |
Bedroom 4 |
4.65 m |
3.94 m |
4.65 m x 3.94 m |
|
Lower Level |
Laundry Room |
2.62 m |
2.26 m |
2.62 m x 2.26 m |
|
Main Level |
Living Room |
5.59 m |
4.85 m |
5.59 m x 4.85 m |
|
Main Level |
Kitchen |
4.88 m |
4.19 m |
4.88 m x 4.19 m |
|
Main Level |
Dining Room |
4.06 m |
3.81 m |
4.06 m x 3.81 m |
|
Main Level |
Family Room |
5.26 m |
4.65 m |
5.26 m x 4.65 m |
https://www.realtor.ca/real-estate/29140359/565-sundew-drive-waterloo
