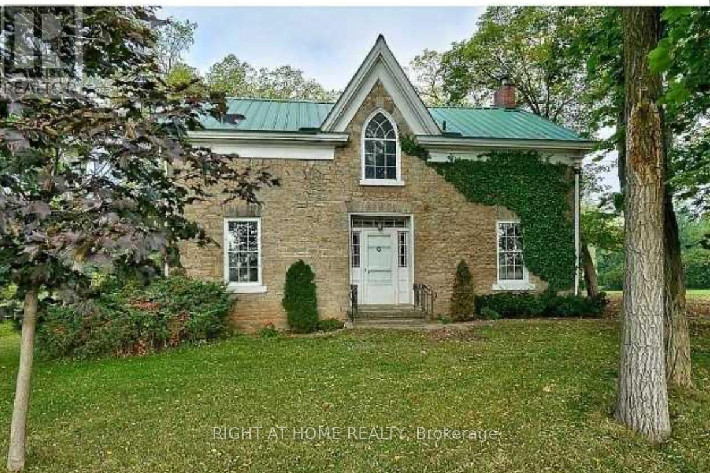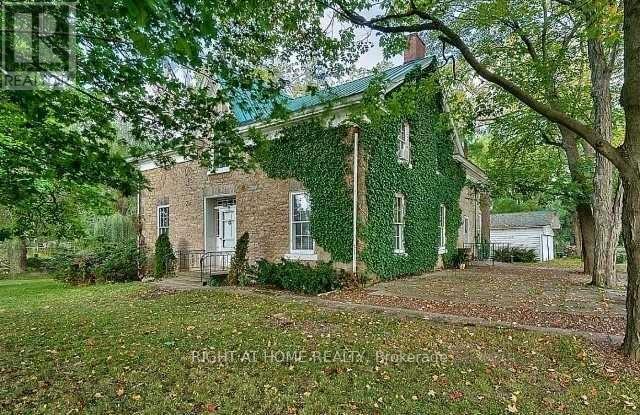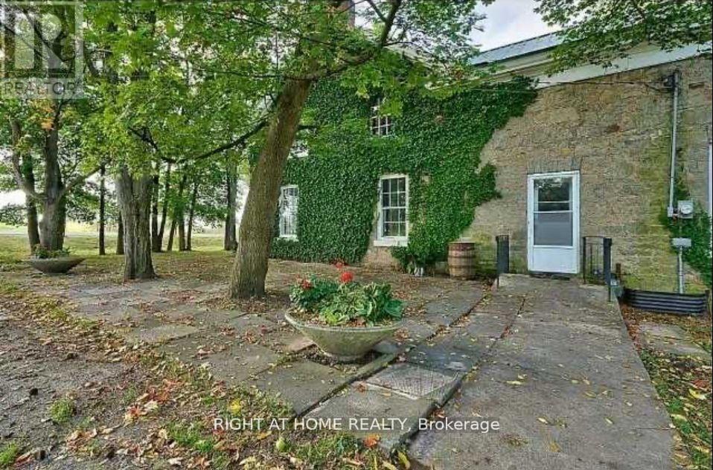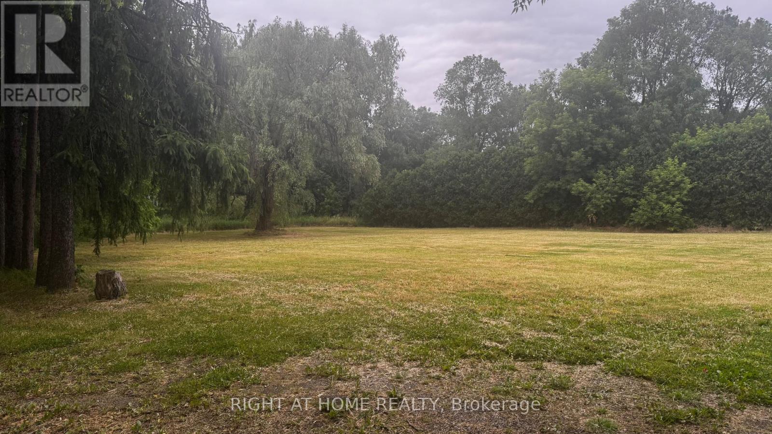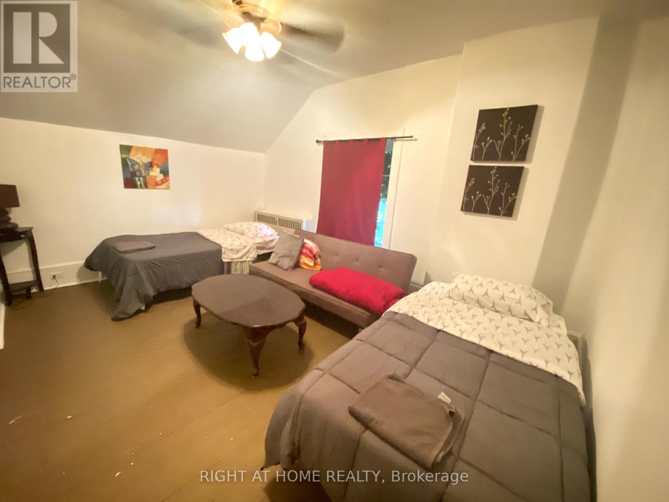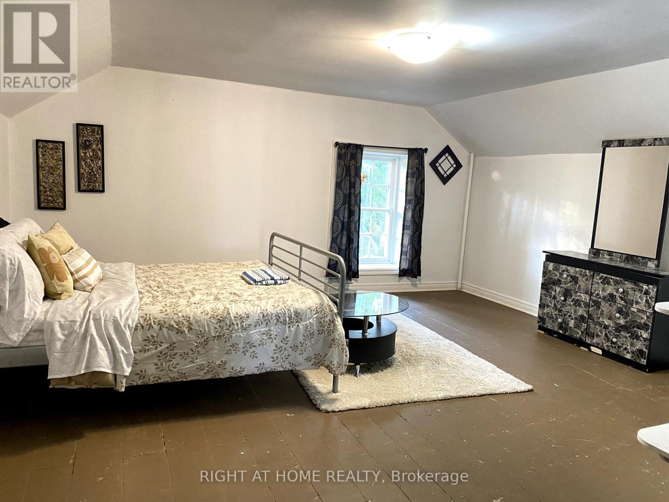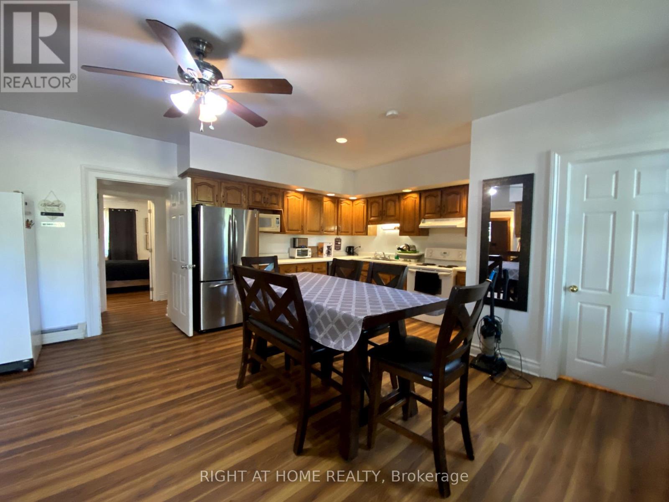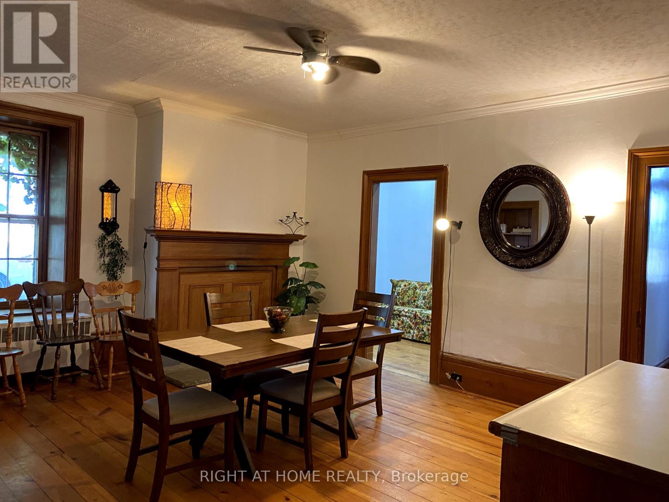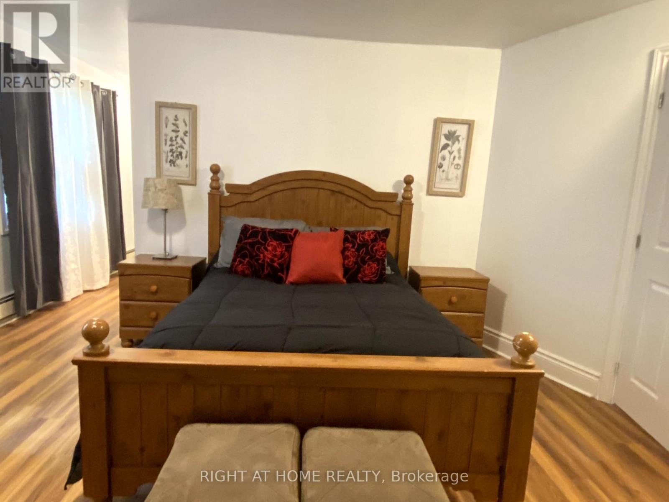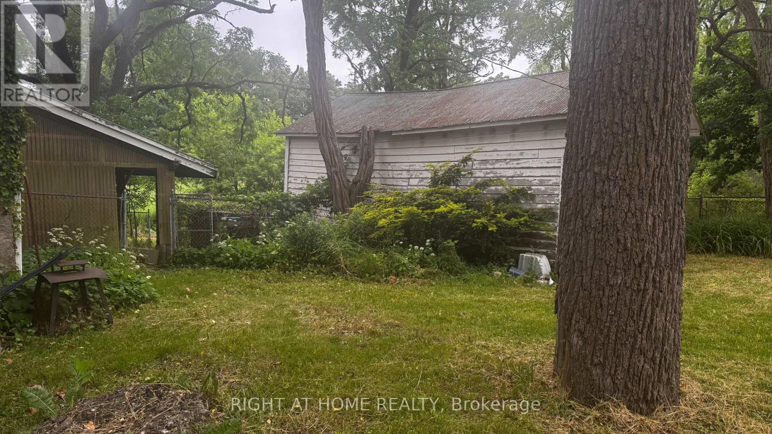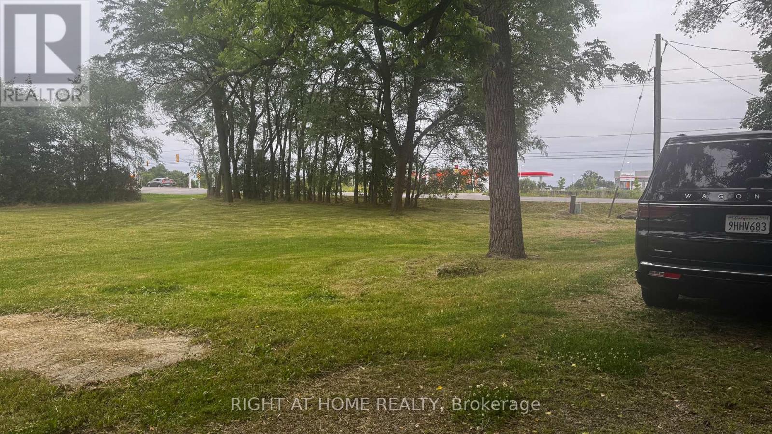4 Bedroom
3 Bathroom
3,000 - 3,500 ft2
Fireplace
Wall Unit
Radiant Heat
Acreage
$2,999,998
Attention Developers, Builders, Or Investors! Endless Possibilities On 3.1 Acres In The Heart Of Waterdown! Step Into History With This 1858 Century Home, Set On A Rare 3.1-Acre Lot Directly Opposite A New Subdivision* This Strategic Location Offers Immense Potential For Future Growth In A Rapidly Developing Area. This Home Offers Offer Great Potential, But Requires Tlc And Updating. It Features 4 Spacious Bedrooms And 3 Bathrooms, Including A Main Floor Primary Bedroom With A Private 3-Piece Ensuite, This Home Is Perfect For Families, Investors, Or Those Seeking A Peaceful Country Lifestyle. Just Minutes To Burlington, Go Train, New Subdivisions, Highway 407, Top-Rated Schools, Parks, And All Local Amenities. A Rare Opportunity To Own A Piece Of History With Room To Grow, Live, Invest, Or Build Your Dream. Buyer To Perform Their Own Due Diligence Regarding Future Use And Development Potential. (id:60063)
Property Details
|
MLS® Number
|
X12259560 |
|
Property Type
|
Single Family |
|
Neigbourhood
|
Waterdown |
|
Community Name
|
Waterdown |
|
Features
|
Carpet Free |
|
Parking Space Total
|
8 |
Building
|
Bathroom Total
|
3 |
|
Bedrooms Above Ground
|
4 |
|
Bedrooms Total
|
4 |
|
Appliances
|
Water Heater, Water Treatment |
|
Basement Development
|
Unfinished |
|
Basement Type
|
Partial (unfinished) |
|
Construction Style Attachment
|
Detached |
|
Cooling Type
|
Wall Unit |
|
Exterior Finish
|
Stone |
|
Fireplace Present
|
Yes |
|
Flooring Type
|
Laminate, Hardwood, Tile |
|
Foundation Type
|
Concrete |
|
Half Bath Total
|
1 |
|
Heating Fuel
|
Natural Gas |
|
Heating Type
|
Radiant Heat |
|
Stories Total
|
2 |
|
Size Interior
|
3,000 - 3,500 Ft2 |
|
Type
|
House |
Parking
Land
|
Acreage
|
Yes |
|
Sewer
|
Septic System |
|
Size Depth
|
351 Ft |
|
Size Frontage
|
386 Ft ,6 In |
|
Size Irregular
|
386.5 X 351 Ft |
|
Size Total Text
|
386.5 X 351 Ft|2 - 4.99 Acres |
Rooms
| Level |
Type |
Length |
Width |
Dimensions |
|
Second Level |
Bedroom 2 |
5.1 m |
6.7 m |
5.1 m x 6.7 m |
|
Second Level |
Bedroom 3 |
6.1 m |
4.3 m |
6.1 m x 4.3 m |
|
Second Level |
Bedroom 4 |
3.3 m |
4.5 m |
3.3 m x 4.5 m |
|
Main Level |
Kitchen |
6.7 m |
5.1 m |
6.7 m x 5.1 m |
|
Main Level |
Family Room |
7.4 m |
4.3 m |
7.4 m x 4.3 m |
|
Main Level |
Dining Room |
5.5 m |
4.8 m |
5.5 m x 4.8 m |
|
Main Level |
Den |
4.2 m |
2.4 m |
4.2 m x 2.4 m |
|
Main Level |
Primary Bedroom |
5.8 m |
4.8 m |
5.8 m x 4.8 m |
|
Main Level |
Laundry Room |
2.7 m |
2.4 m |
2.7 m x 2.4 m |
https://www.realtor.ca/real-estate/28552457/545-dundas-street-e-hamilton-waterdown-waterdown
