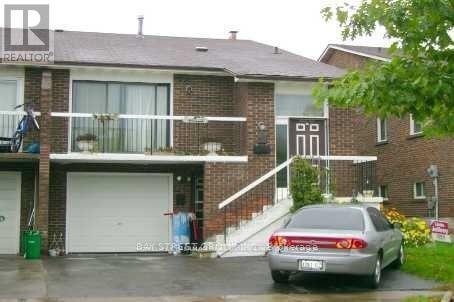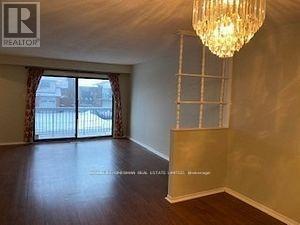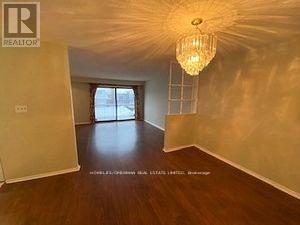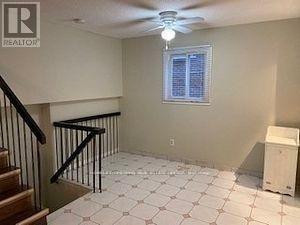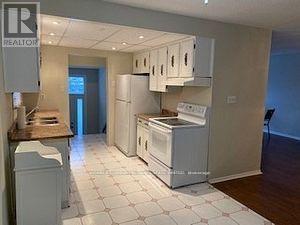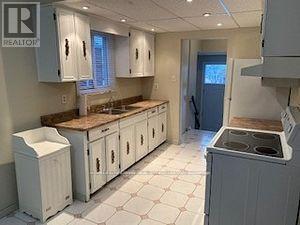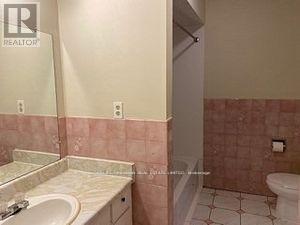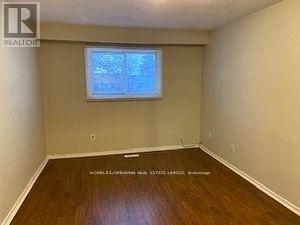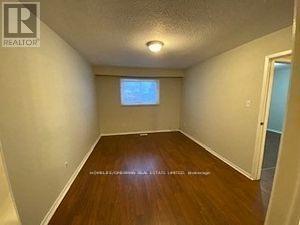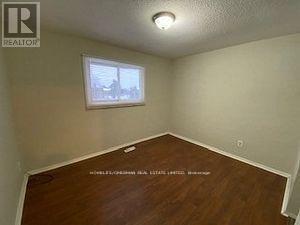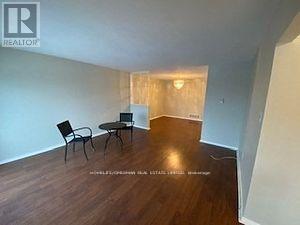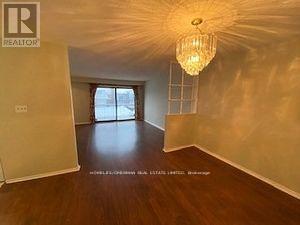5 Bedroom
3 Bathroom
1,500 - 2,000 ft2
Fireplace
Central Air Conditioning
Forced Air
$945,000
**LEGAL BASEMENT APARTMENT | INCOME POTENTIAL | BACKING ONTO A BEAUTIFUL, PRIVATE PARK **Welcome to 52 Simmons Blvd, a rare and exceptional opportunity to own a spacious home with a fully **LEGAL** Basement Apartment. Perfect for multi-generational living or generating dual rental income, this property offers unmatched flexibility and value.Whether you're a first-time buyer looking to offset your mortgage with reliable rental income or an investor seeking a turn-key, cash-flowing property, this home checks all the boxes. Offering a total of **5 bedrooms**, it provides generous living space across both levels.The main level features bright, open-concept living and dining areas, a large eat-in kitchen, and well-sized bedrooms. The **legal** basement apartment has its own private entrance, full kitchen, bathroom, and shared laundry ensuring privacy and comfort for both units.Recent updates include a **newer roof (2018)** and **newer furnace (2021)**, providing peace of mind for years to come. The backyard is a true highlight **backing onto a beautiful, private park** with no neighbours behind.Located in a family-friendly neighbourhood, close to schools, shopping, transit, and parks, in one of Bramptons most desirable communities. Excellent income potential from **two legal units** perfect for investors or homeowners who want to live in one unit and rent out the other, or for large/extended families.Homes with **LEGAL** basement apartments are rare dont miss this incredible opportunity! (id:60063)
Property Details
|
MLS® Number
|
W12240501 |
|
Property Type
|
Single Family |
|
Community Name
|
Madoc |
|
Amenities Near By
|
Park |
|
Equipment Type
|
Water Heater |
|
Features
|
Carpet Free, In-law Suite |
|
Parking Space Total
|
3 |
|
Rental Equipment Type
|
Water Heater |
Building
|
Bathroom Total
|
3 |
|
Bedrooms Above Ground
|
3 |
|
Bedrooms Below Ground
|
2 |
|
Bedrooms Total
|
5 |
|
Appliances
|
Water Heater, Water Meter, Dryer, Two Stoves, Washer, Window Coverings, Two Refrigerators |
|
Basement Features
|
Apartment In Basement |
|
Basement Type
|
N/a |
|
Construction Style Attachment
|
Semi-detached |
|
Construction Style Split Level
|
Backsplit |
|
Cooling Type
|
Central Air Conditioning |
|
Exterior Finish
|
Brick |
|
Fireplace Present
|
Yes |
|
Flooring Type
|
Laminate, Ceramic |
|
Foundation Type
|
Concrete |
|
Heating Fuel
|
Natural Gas |
|
Heating Type
|
Forced Air |
|
Size Interior
|
1,500 - 2,000 Ft2 |
|
Type
|
House |
|
Utility Water
|
Municipal Water |
Parking
Land
|
Acreage
|
No |
|
Fence Type
|
Fenced Yard |
|
Land Amenities
|
Park |
|
Sewer
|
Sanitary Sewer |
|
Size Depth
|
100 Ft |
|
Size Frontage
|
30 Ft |
|
Size Irregular
|
30 X 100 Ft ; Backing On To Park!!! |
|
Size Total Text
|
30 X 100 Ft ; Backing On To Park!!! |
Rooms
| Level |
Type |
Length |
Width |
Dimensions |
|
Basement |
Bedroom 5 |
3.66 m |
3.36 m |
3.66 m x 3.36 m |
|
Basement |
Living Room |
4.27 m |
3.65 m |
4.27 m x 3.65 m |
|
Basement |
Kitchen |
3.92 m |
3.55 m |
3.92 m x 3.55 m |
|
Lower Level |
Bedroom 4 |
4.43 m |
3.21 m |
4.43 m x 3.21 m |
|
Lower Level |
Family Room |
7.02 m |
3.66 m |
7.02 m x 3.66 m |
|
Main Level |
Living Room |
4.58 m |
4.27 m |
4.58 m x 4.27 m |
|
Main Level |
Dining Room |
4.27 m |
3.36 m |
4.27 m x 3.36 m |
|
Main Level |
Kitchen |
5.73 m |
3.36 m |
5.73 m x 3.36 m |
|
Upper Level |
Primary Bedroom |
4.58 m |
3.36 m |
4.58 m x 3.36 m |
|
Upper Level |
Bedroom 2 |
3.66 m |
3.05 m |
3.66 m x 3.05 m |
|
Upper Level |
Bedroom 3 |
3.21 m |
2.61 m |
3.21 m x 2.61 m |
https://www.realtor.ca/real-estate/28510103/52-simmons-boulevard-brampton-madoc-madoc
