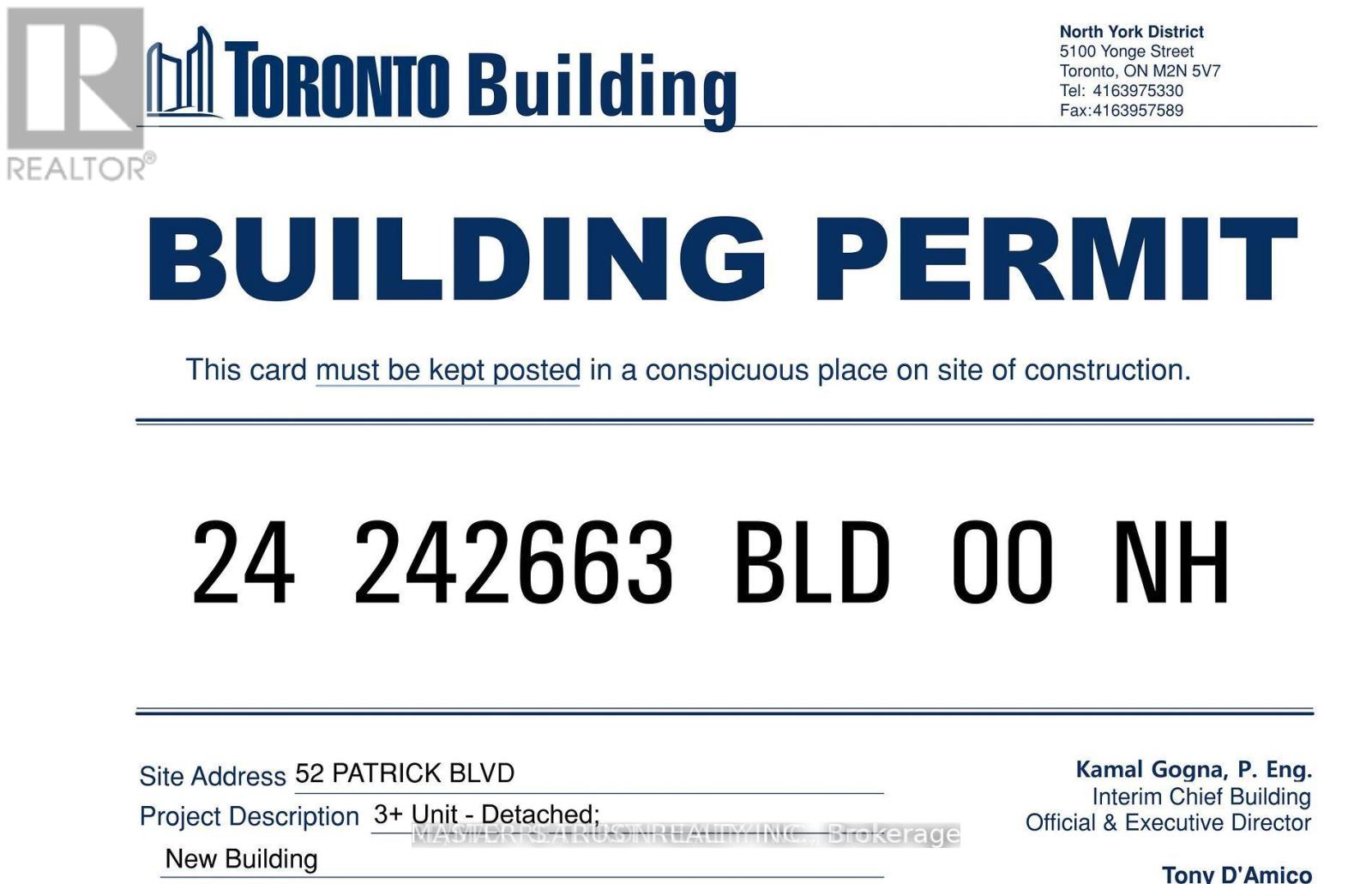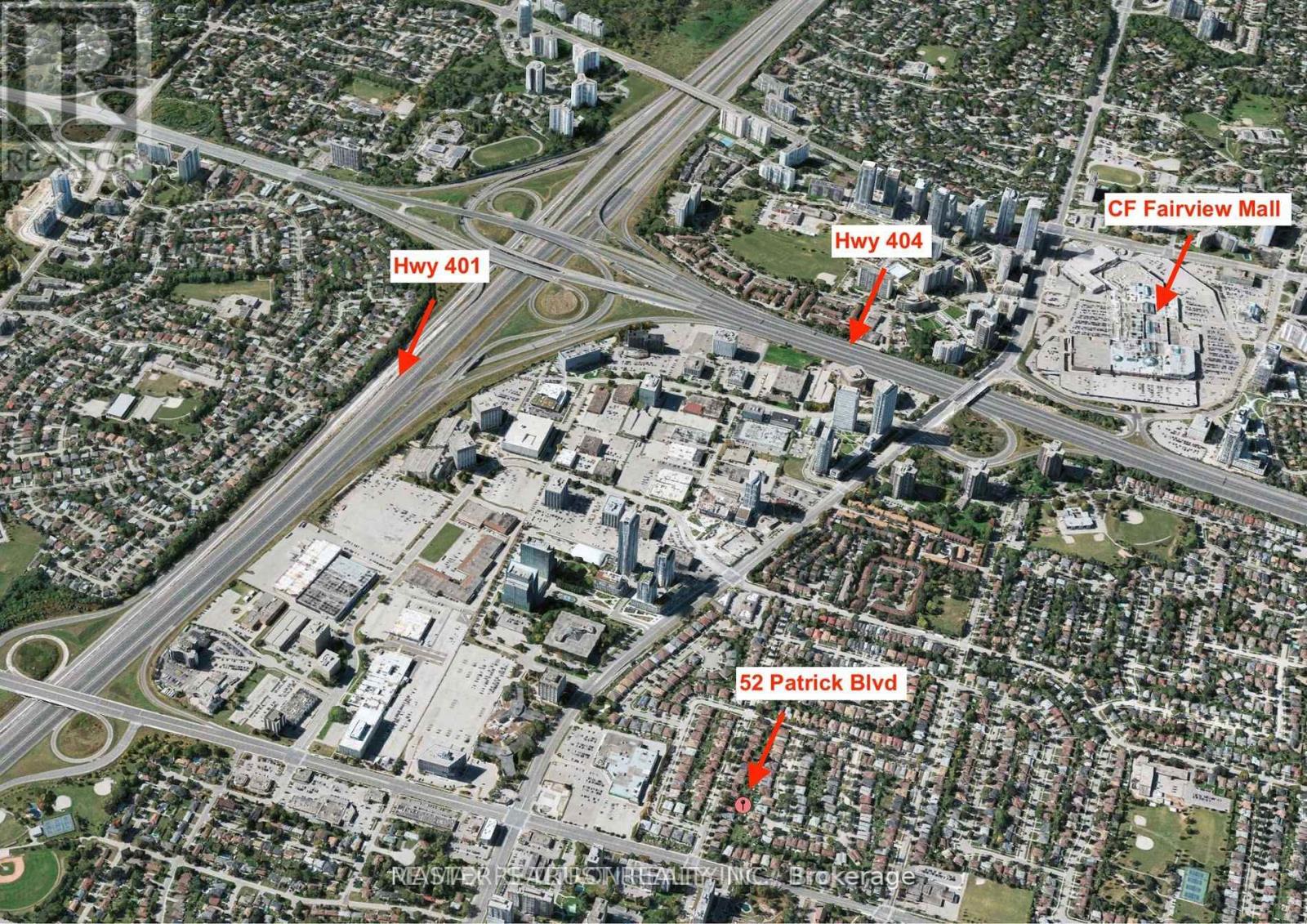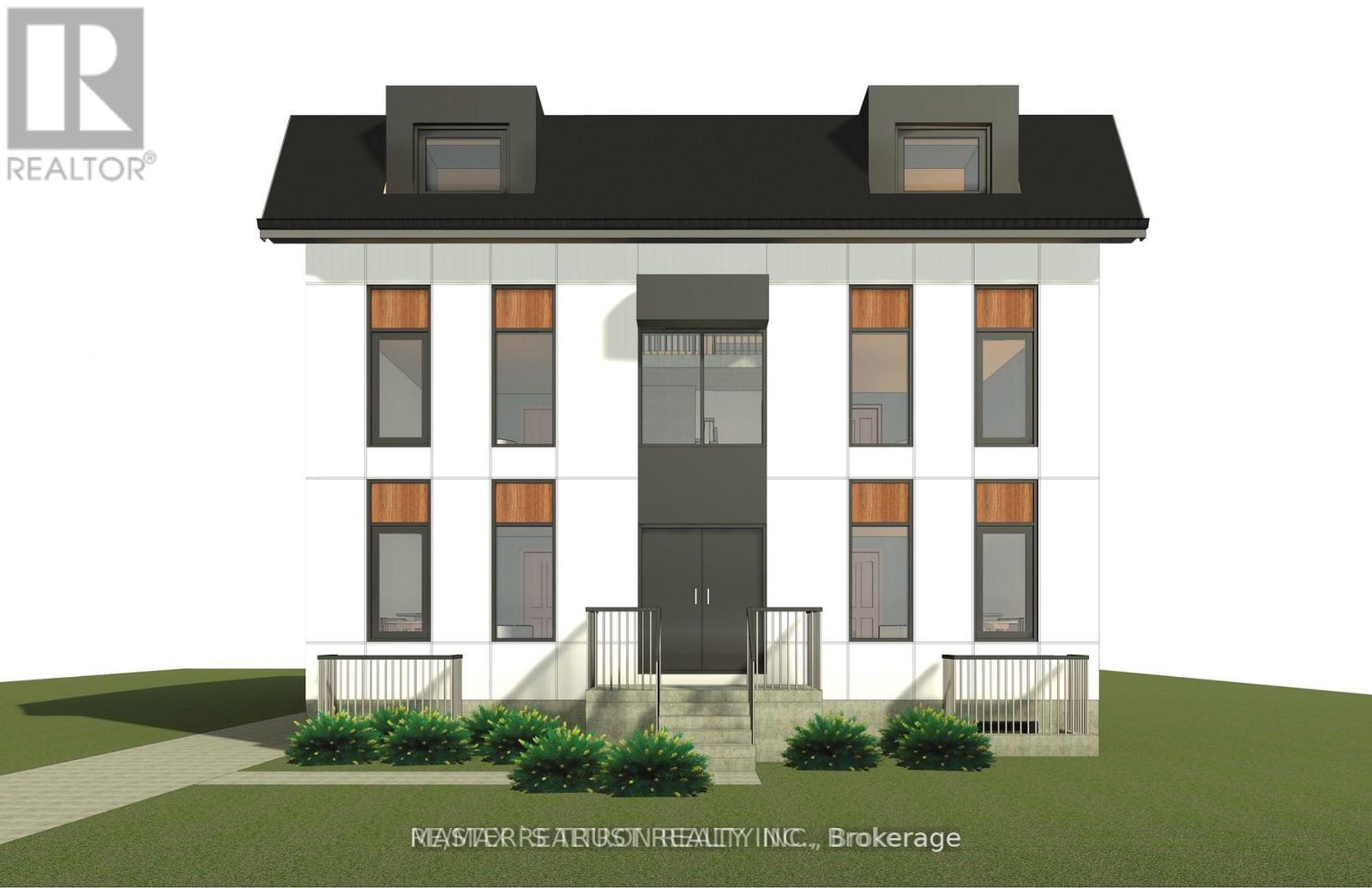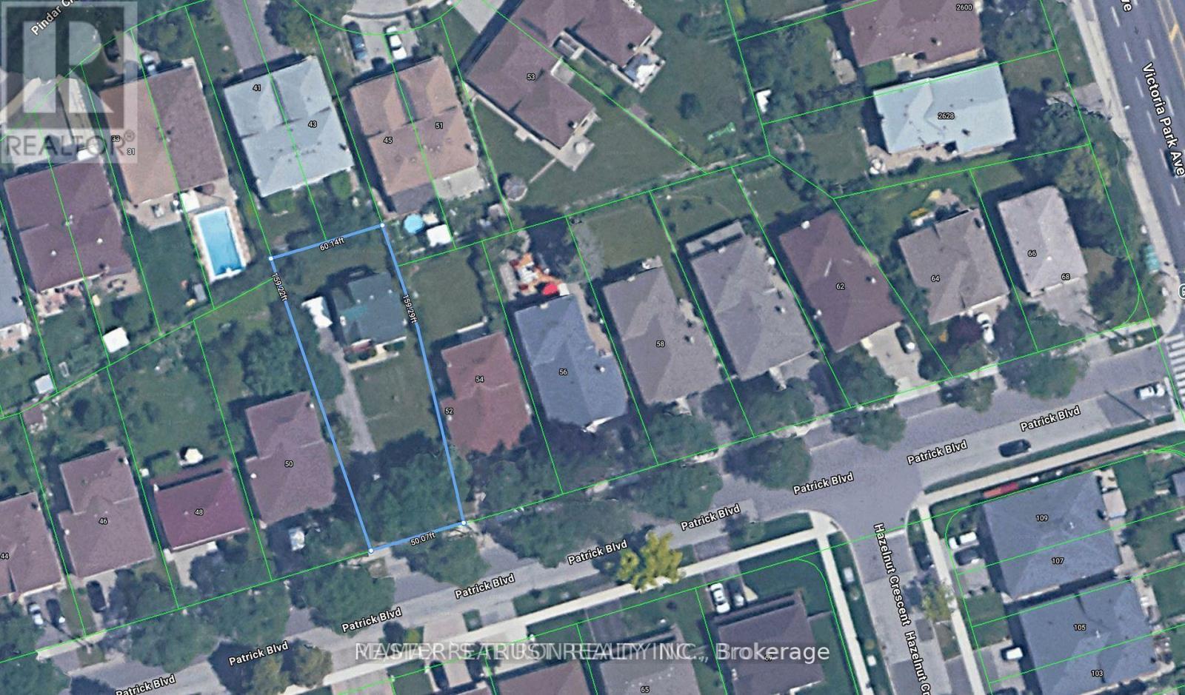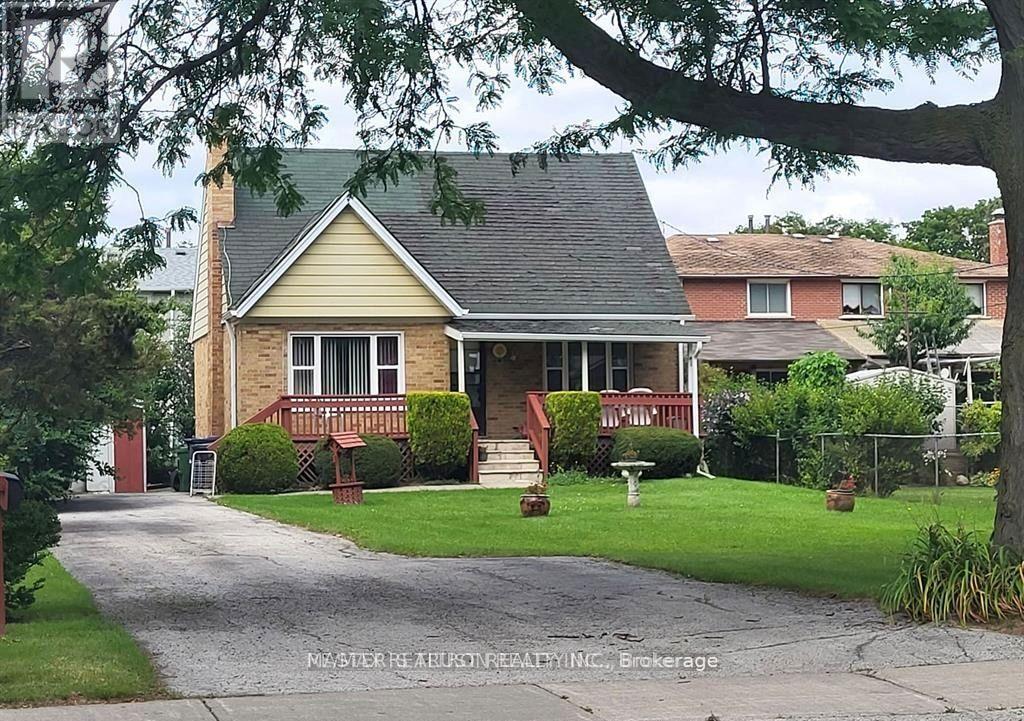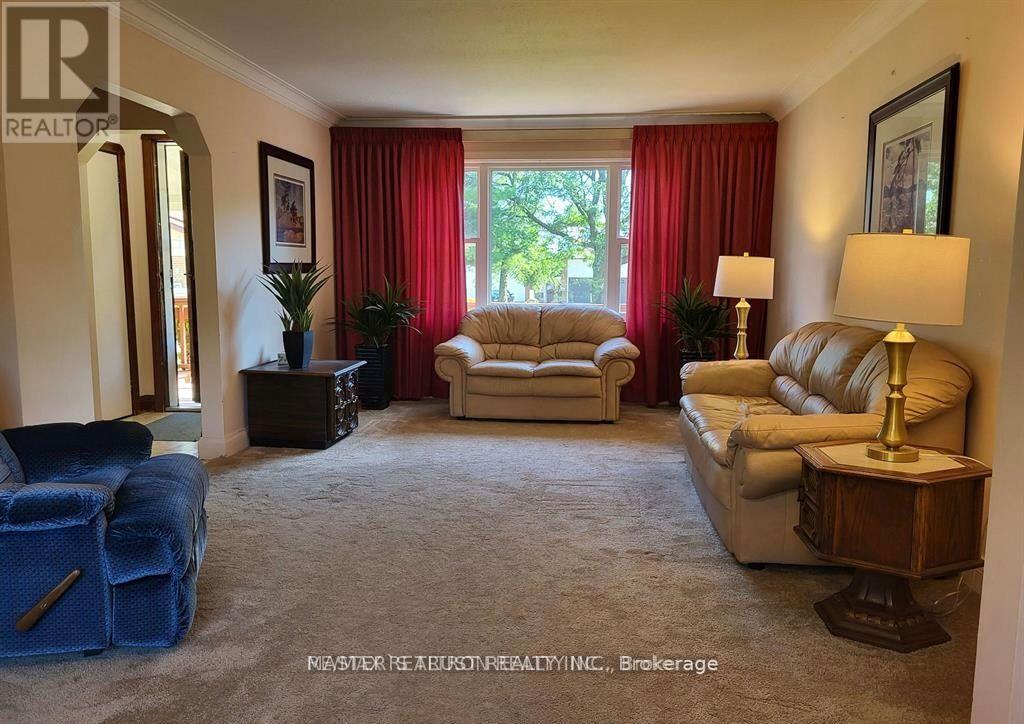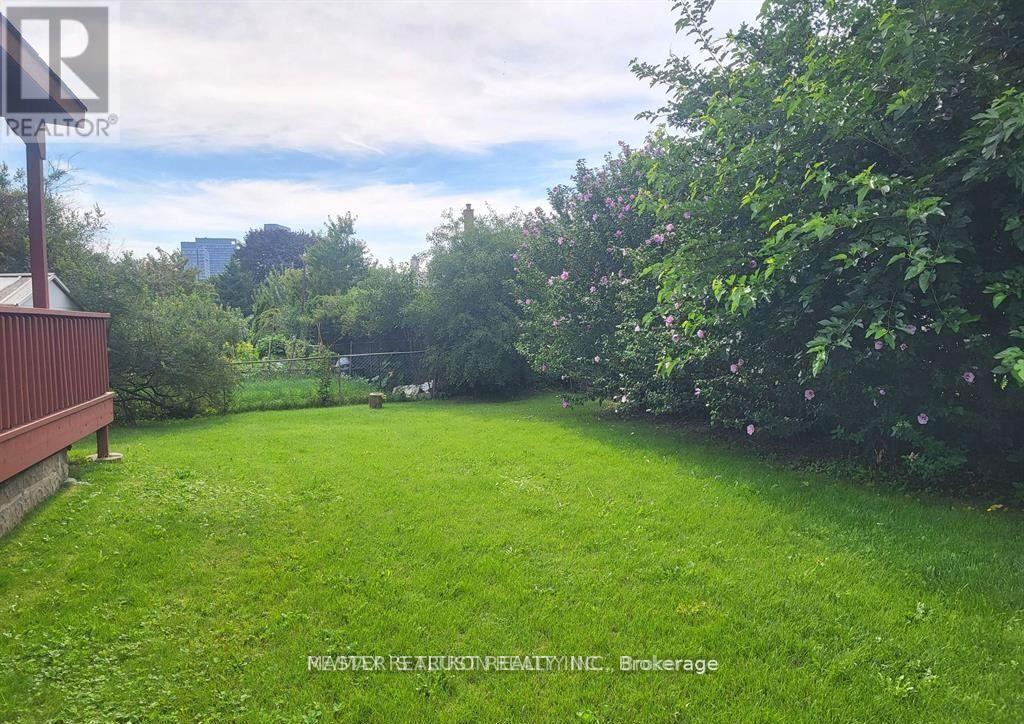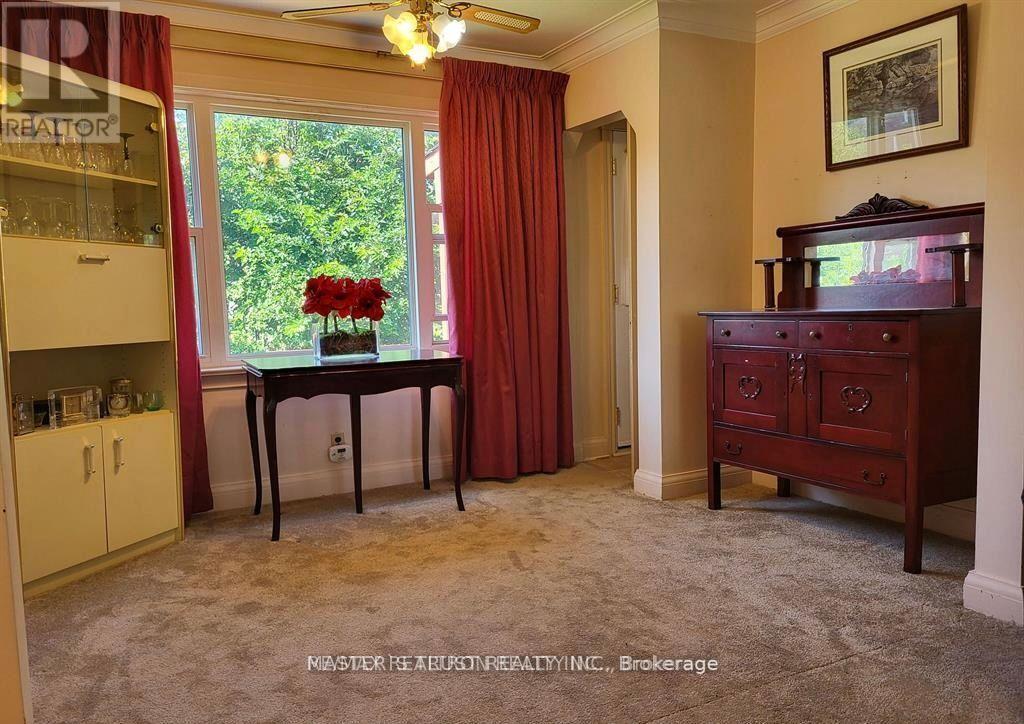3 Bedroom
2 Bathroom
5,000 - 100,000 ft2
Fireplace
Central Air Conditioning
Forced Air
$1,780,000
Seller Pay Building Permit Fee and 4 unit main Building Permit ready ! for all Investors, Builders, and Contractors! Seize This Exceptional Investment Opportunity: A Future Fourplex Paired With a Stunning Garden Suite, Situated on the Treed Lot of 50*159 Ft, Offering Up to 23 Bedrooms Perfect for Maximizing Rental Income and Long-Term Growth Potential! Fantastic Location! Walk to Brian Public School (French Immersion) With a Pathway to York Mills Collegiate. Close to Highways 404/401, 20 Mins to Downtown, and Minutes to Fairview Mall Subway. Surrounded by Parks, Sports Fields, and More/ Seller Pay Building Permit Fee and 4 unit main Building Permit ready ! **EXTRAS** Fridge, Stove(oven not working), forced air oil furnace, oil tank 2018, Air Conditioner. the garden house's building permit is currently being updated (id:60063)
Property Details
|
MLS® Number
|
C12582032 |
|
Property Type
|
Single Family |
|
Community Name
|
Pleasant View |
|
Amenities Near By
|
Place Of Worship, Public Transit, Schools |
|
Community Features
|
Community Centre |
|
Features
|
Irregular Lot Size |
|
Parking Space Total
|
5 |
|
Structure
|
Shed |
Building
|
Bathroom Total
|
2 |
|
Bedrooms Above Ground
|
3 |
|
Bedrooms Total
|
3 |
|
Basement Development
|
Finished |
|
Basement Type
|
N/a (finished) |
|
Construction Style Attachment
|
Detached |
|
Cooling Type
|
Central Air Conditioning |
|
Exterior Finish
|
Brick |
|
Fireplace Present
|
Yes |
|
Flooring Type
|
Tile, Ceramic, Carpeted, Hardwood |
|
Foundation Type
|
Brick |
|
Heating Fuel
|
Oil |
|
Heating Type
|
Forced Air |
|
Stories Total
|
2 |
|
Size Interior
|
5,000 - 100,000 Ft2 |
|
Type
|
House |
|
Utility Water
|
Municipal Water |
Parking
Land
|
Acreage
|
No |
|
Land Amenities
|
Place Of Worship, Public Transit, Schools |
|
Sewer
|
Sanitary Sewer |
|
Size Depth
|
159 Ft ,2 In |
|
Size Frontage
|
50 Ft |
|
Size Irregular
|
50 X 159.2 Ft ; *twp Of York/north York, City Of Toronto |
|
Size Total Text
|
50 X 159.2 Ft ; *twp Of York/north York, City Of Toronto |
|
Zoning Description
|
Residential |
Rooms
| Level |
Type |
Length |
Width |
Dimensions |
|
Second Level |
Bathroom |
2.6 m |
1.53 m |
2.6 m x 1.53 m |
|
Second Level |
Bedroom |
3.93 m |
3.67 m |
3.93 m x 3.67 m |
|
Second Level |
Bedroom 2 |
3.92 m |
3.87 m |
3.92 m x 3.87 m |
|
Basement |
Recreational, Games Room |
8.05 m |
5.5 m |
8.05 m x 5.5 m |
|
Basement |
Laundry Room |
3.9 m |
3.3 m |
3.9 m x 3.3 m |
|
Ground Level |
Foyer |
4.45 m |
2.15 m |
4.45 m x 2.15 m |
|
Ground Level |
Bathroom |
2.11 m |
2.05 m |
2.11 m x 2.05 m |
|
Ground Level |
Living Room |
5.23 m |
3.78 m |
5.23 m x 3.78 m |
|
Ground Level |
Dining Room |
3.78 m |
2.6 m |
3.78 m x 2.6 m |
|
Ground Level |
Bedroom 3 |
2.83 m |
2 m |
2.83 m x 2 m |
|
Ground Level |
Kitchen |
3.78 m |
2.57 m |
3.78 m x 2.57 m |
https://www.realtor.ca/real-estate/29142572/52-patrick-boulevard-toronto-pleasant-view-pleasant-view
