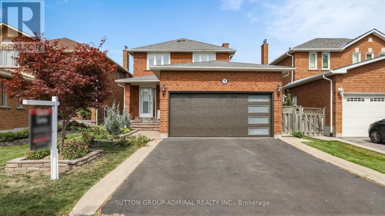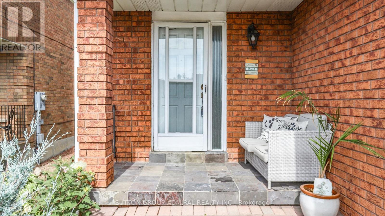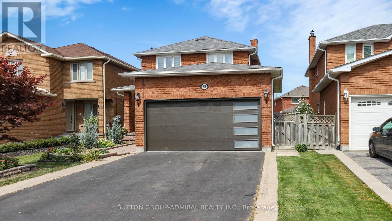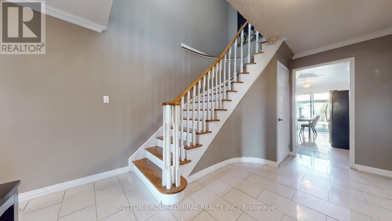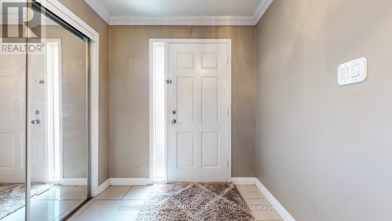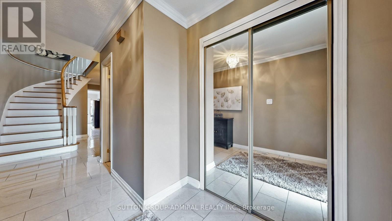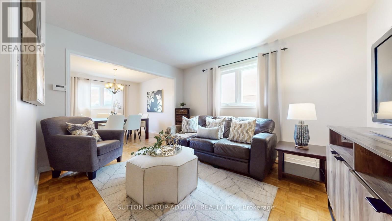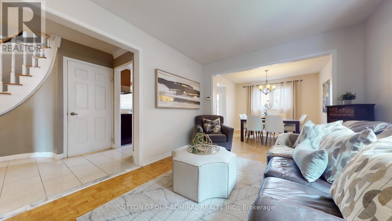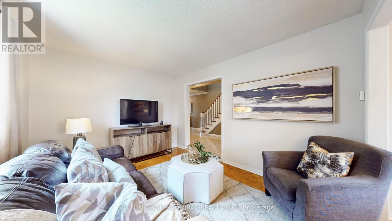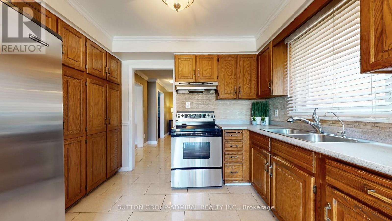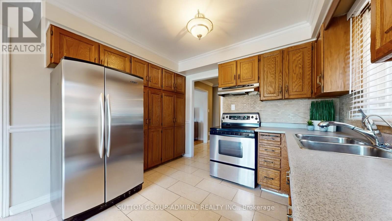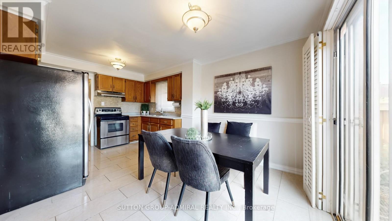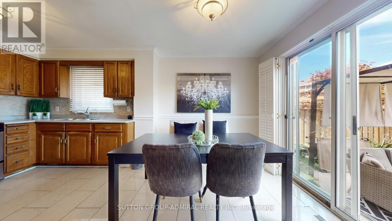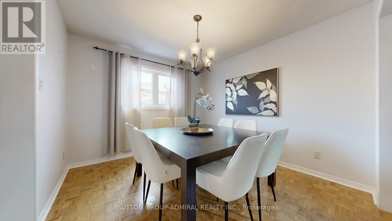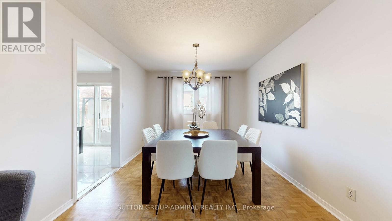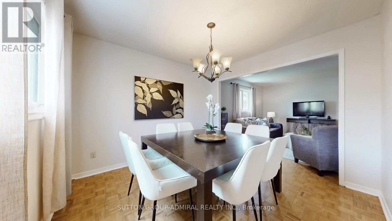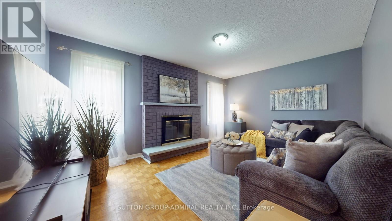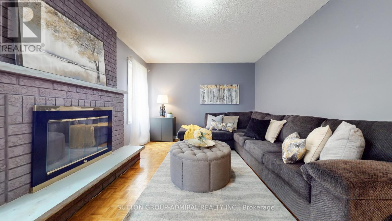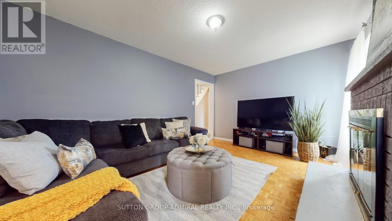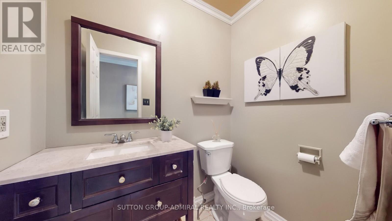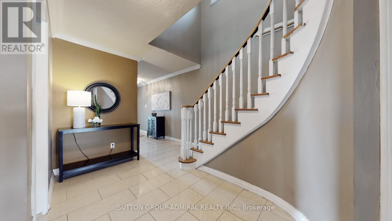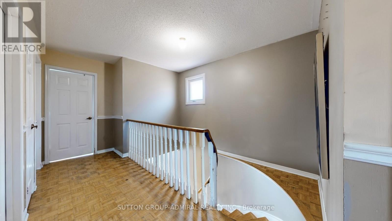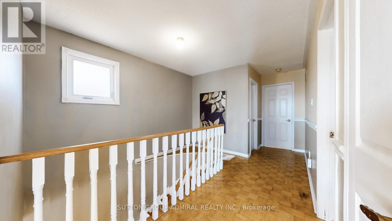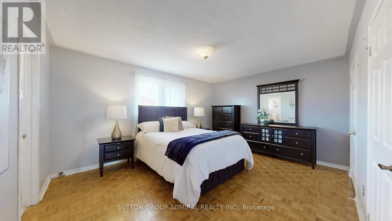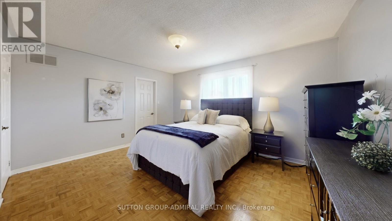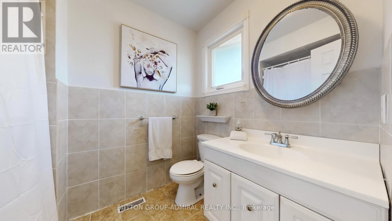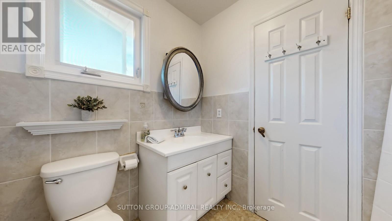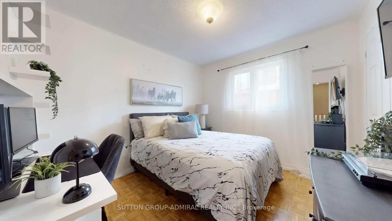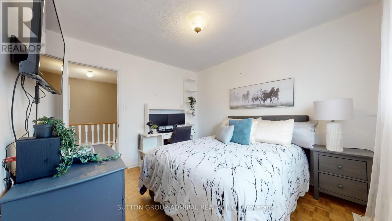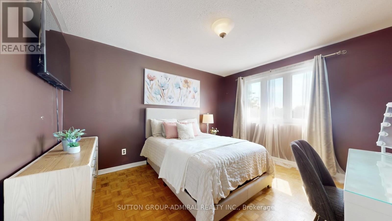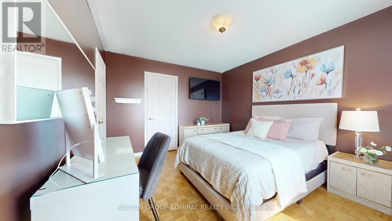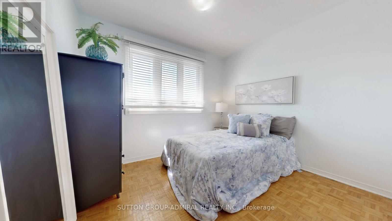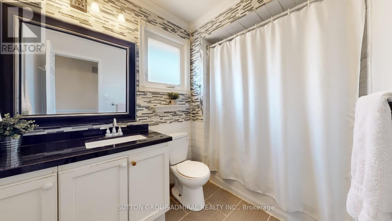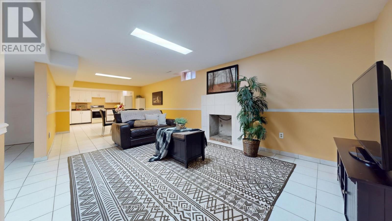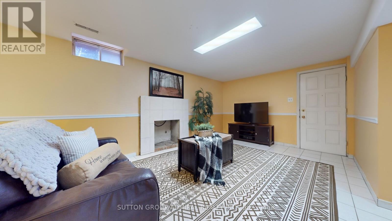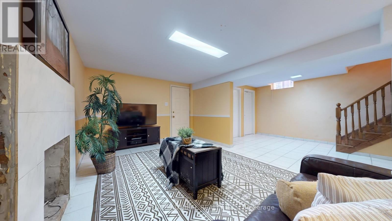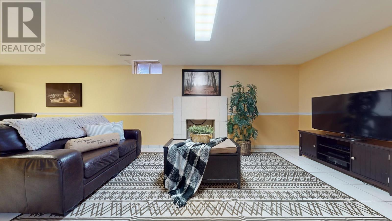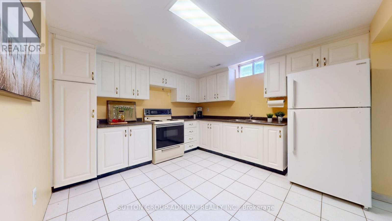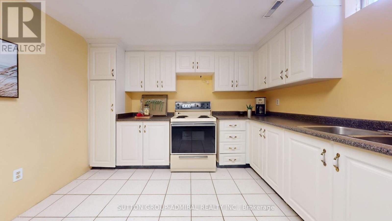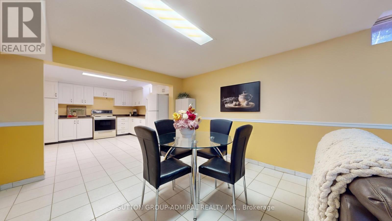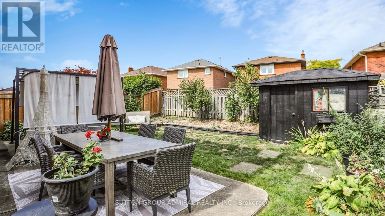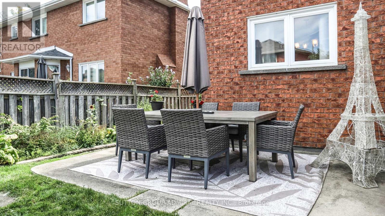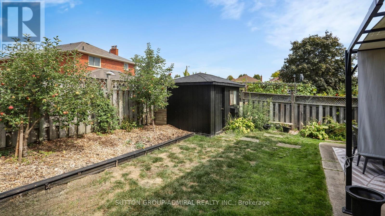508 Chancellor Drive Vaughan, Ontario L4L 5E2
4 Bedroom
4 Bathroom
1,500 - 2,000 ft2
Fireplace
Central Air Conditioning
Forced Air
$1,258,800
Welcome To 508 Chancellor Avenue! No Wasted Space Floor Plan * Cozy Family Room With Fireplace * Family Size Eat-In Kitchen * 4 Spacious Bedrooms * Finished Basement * 2 Car Garage And Private Driveway * Located in A Demand Area Of Woodbridge * Walking Distance To All Amenities!!! (id:60063)
Open House
This property has open houses!
October
19
Sunday
Starts at:
2:00 pm
Ends at:4:00 pm
Property Details
| MLS® Number | N12413646 |
| Property Type | Single Family |
| Neigbourhood | Woodbridge |
| Community Name | East Woodbridge |
| Amenities Near By | Park, Public Transit, Schools |
| Equipment Type | Water Heater |
| Parking Space Total | 4 |
| Rental Equipment Type | Water Heater |
Building
| Bathroom Total | 4 |
| Bedrooms Above Ground | 4 |
| Bedrooms Total | 4 |
| Appliances | Water Meter, All, Dishwasher, Dryer, Garage Door Opener, Washer |
| Basement Development | Finished |
| Basement Type | N/a (finished) |
| Construction Style Attachment | Detached |
| Cooling Type | Central Air Conditioning |
| Exterior Finish | Brick |
| Fireplace Present | Yes |
| Flooring Type | Ceramic, Parquet |
| Foundation Type | Unknown |
| Half Bath Total | 1 |
| Heating Fuel | Natural Gas |
| Heating Type | Forced Air |
| Stories Total | 2 |
| Size Interior | 1,500 - 2,000 Ft2 |
| Type | House |
| Utility Water | Municipal Water |
Parking
| Attached Garage | |
| Garage |
Land
| Acreage | No |
| Land Amenities | Park, Public Transit, Schools |
| Sewer | Sanitary Sewer |
| Size Depth | 119 Ft ,1 In |
| Size Frontage | 37 Ft ,4 In |
| Size Irregular | 37.4 X 119.1 Ft ; 37.44 Ft X 119.16 Ft X 37.43 Ft X 119.16 |
| Size Total Text | 37.4 X 119.1 Ft ; 37.44 Ft X 119.16 Ft X 37.43 Ft X 119.16 |
Rooms
| Level | Type | Length | Width | Dimensions |
|---|---|---|---|---|
| Basement | Kitchen | 3.51 m | 3.38 m | 3.51 m x 3.38 m |
| Basement | Dining Room | 8.13 m | 3.38 m | 8.13 m x 3.38 m |
| Basement | Laundry Room | 4.98 m | 2.74 m | 4.98 m x 2.74 m |
| Basement | Recreational, Games Room | 8.13 m | 3.38 m | 8.13 m x 3.38 m |
| Main Level | Foyer | 3.78 m | 2.16 m | 3.78 m x 2.16 m |
| Main Level | Living Room | 4.78 m | 3.45 m | 4.78 m x 3.45 m |
| Main Level | Dining Room | 3.23 m | 3.15 m | 3.23 m x 3.15 m |
| Main Level | Family Room | 3.86 m | 3.15 m | 3.86 m x 3.15 m |
| Main Level | Kitchen | 3.18 m | 2.72 m | 3.18 m x 2.72 m |
| Main Level | Eating Area | 3.18 m | 2.34 m | 3.18 m x 2.34 m |
| Upper Level | Primary Bedroom | 4.57 m | 3.68 m | 4.57 m x 3.68 m |
| Upper Level | Bedroom 2 | 3.3 m | 2.97 m | 3.3 m x 2.97 m |
| Upper Level | Bedroom 3 | 3.86 m | 2.3 m | 3.86 m x 2.3 m |
| Upper Level | Bedroom 4 | 3.05 m | 2.67 m | 3.05 m x 2.67 m |
Utilities
| Cable | Available |
| Electricity | Available |
| Sewer | Installed |
매물 문의
매물주소는 자동입력됩니다
