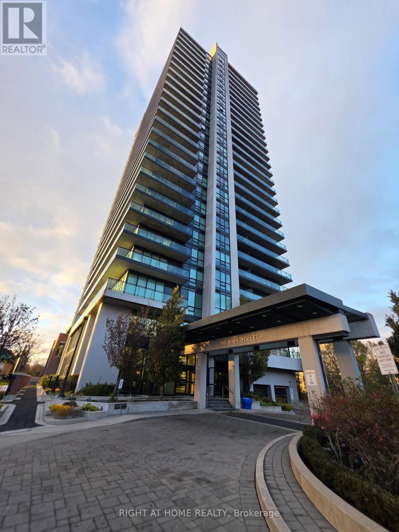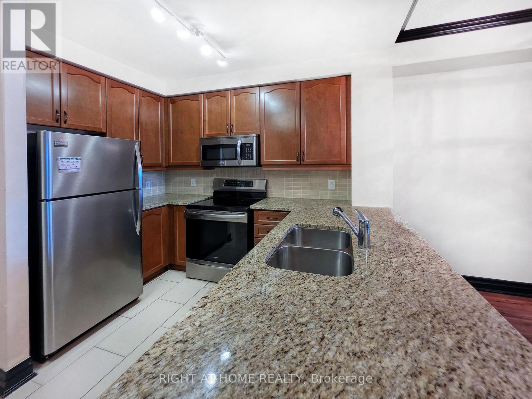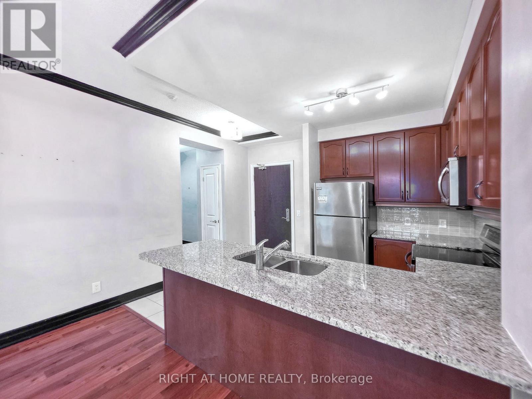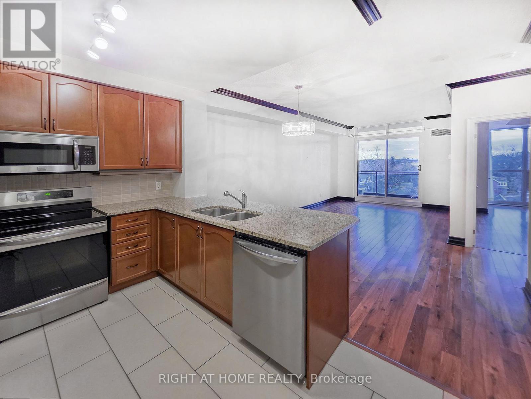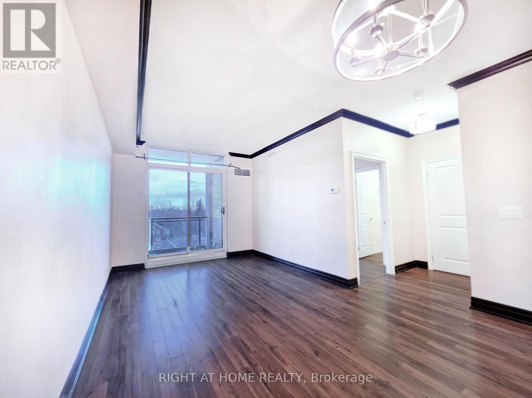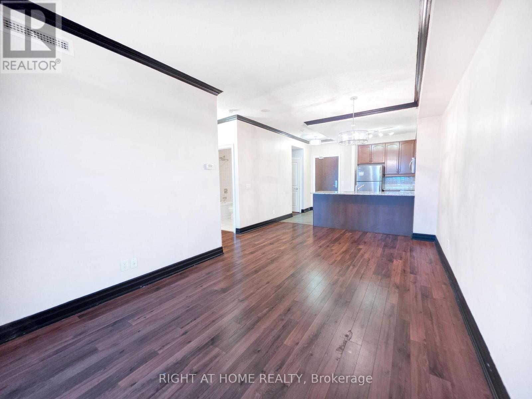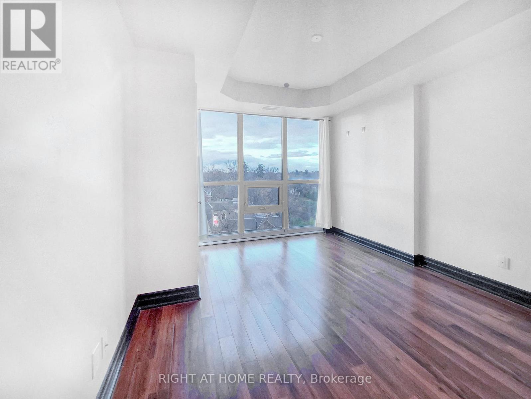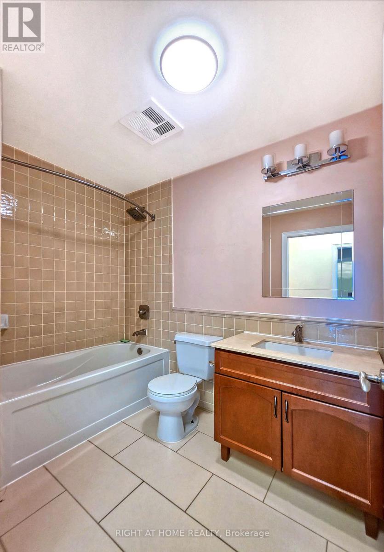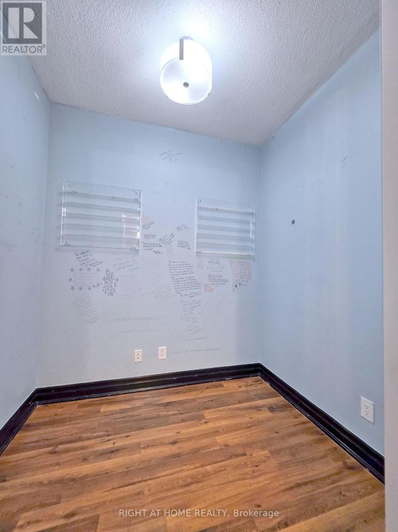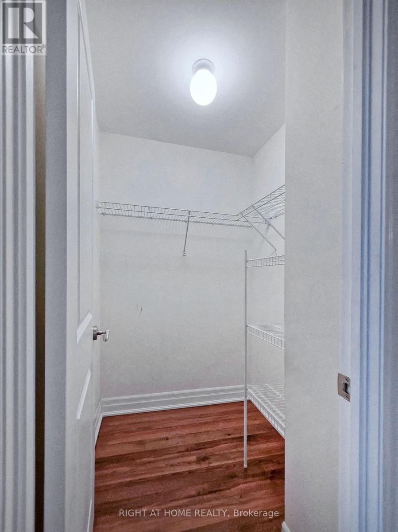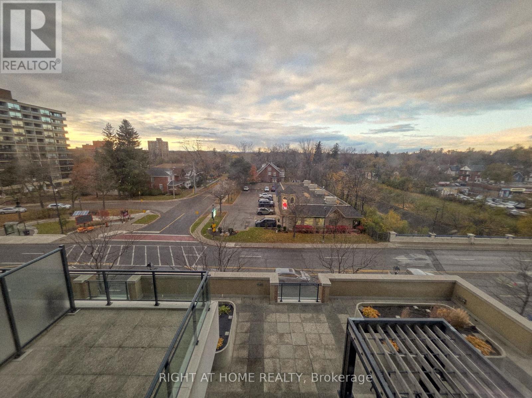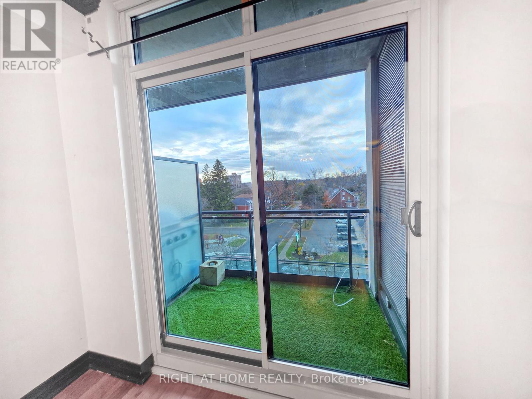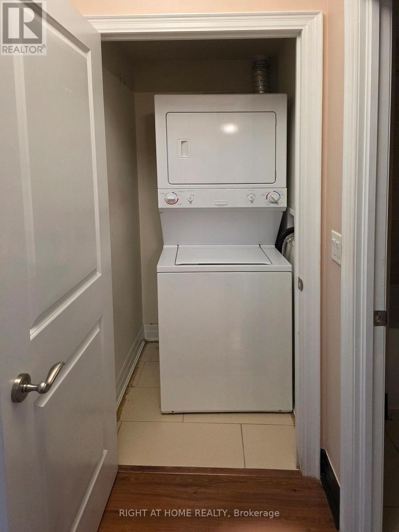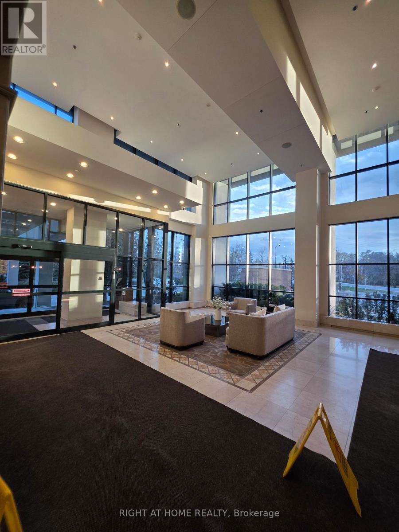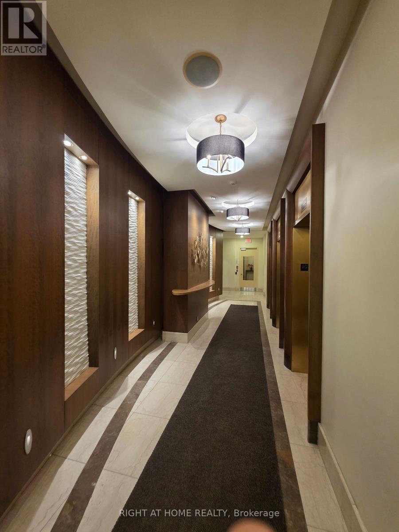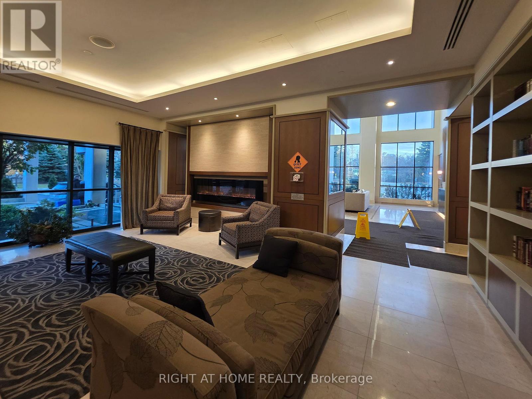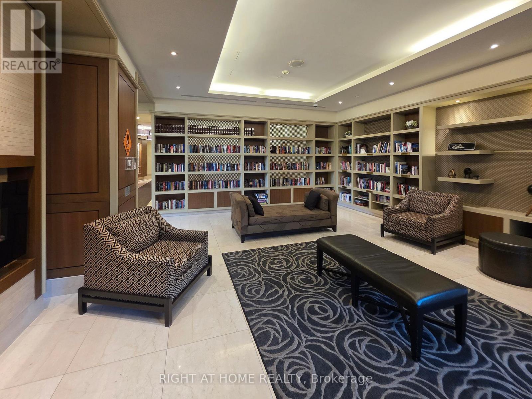508 - 100 John Street Brampton, Ontario L6W 0A8
2 Bedroom
1 Bathroom
700 - 799 ft2
Central Air Conditioning
Forced Air
$449,000Maintenance, Water, Common Area Maintenance, Insurance, Parking
$617.58 Monthly
Maintenance, Water, Common Area Maintenance, Insurance, Parking
$617.58 MonthlyWell maintained unit in downtown Brampton. Amenities include Library, Gym, Party Room with Kitchen, Media Room, Poker Room, Guest Suite, Billiards Room, Yoga Room ,Terrace Sitting, visitor's parking.Sold Under Power Of Sale Therefore As Is/Where Is Without Any Warranties From The Seller. (id:60063)
Property Details
| MLS® Number | W12546302 |
| Property Type | Single Family |
| Community Name | Downtown Brampton |
| Community Features | Pets Allowed With Restrictions |
| Features | Balcony, Carpet Free |
| Parking Space Total | 1 |
Building
| Bathroom Total | 1 |
| Bedrooms Above Ground | 1 |
| Bedrooms Below Ground | 1 |
| Bedrooms Total | 2 |
| Amenities | Storage - Locker |
| Basement Type | None |
| Cooling Type | Central Air Conditioning |
| Heating Fuel | Natural Gas |
| Heating Type | Forced Air |
| Size Interior | 700 - 799 Ft2 |
| Type | Apartment |
Parking
| No Garage |
Land
| Acreage | No |
Rooms
| Level | Type | Length | Width | Dimensions |
|---|---|---|---|---|
| Main Level | Kitchen | 3.76 m | 3 m | 3.76 m x 3 m |
| Main Level | Living Room | 5.76 m | 3.13 m | 5.76 m x 3.13 m |
| Main Level | Bedroom | 3.47 m | 3.2 m | 3.47 m x 3.2 m |
| Main Level | Bathroom | 2.55 m | 1.82 m | 2.55 m x 1.82 m |
| Main Level | Den | 2.24 m | 1.8 m | 2.24 m x 1.8 m |
매물 문의
매물주소는 자동입력됩니다
