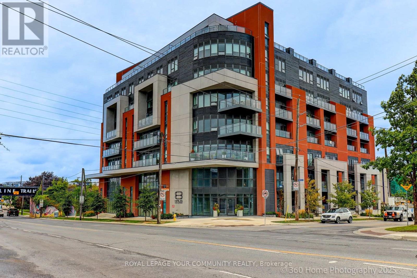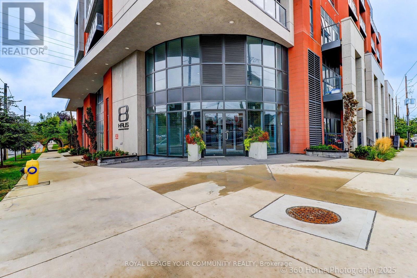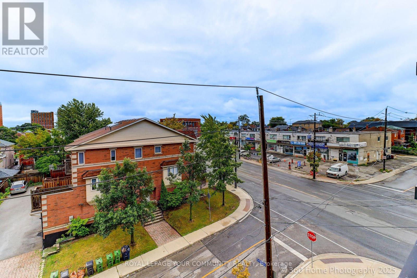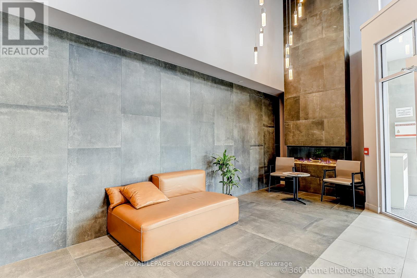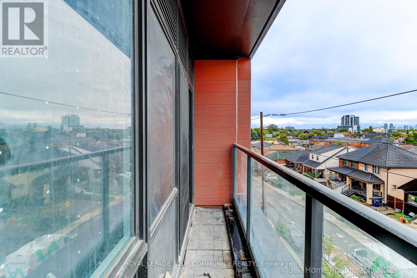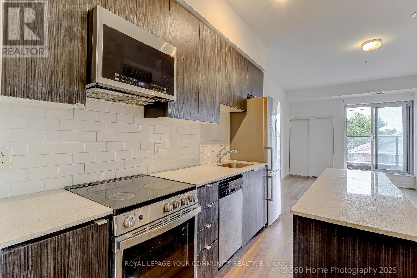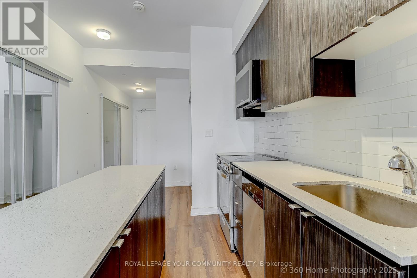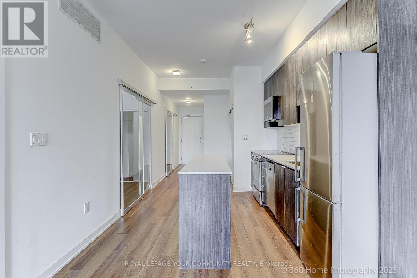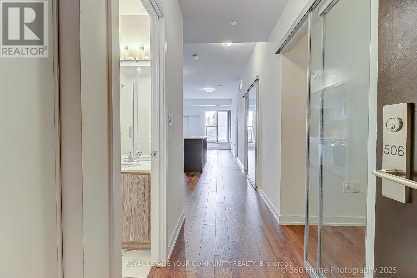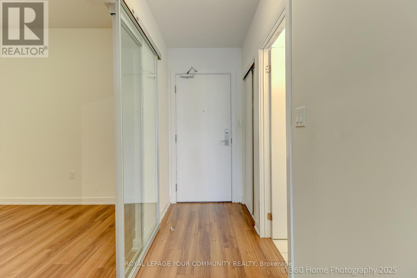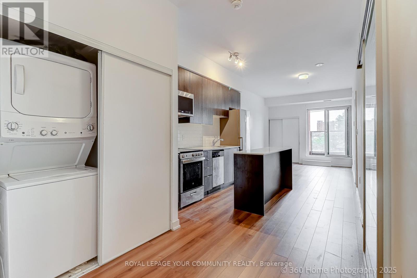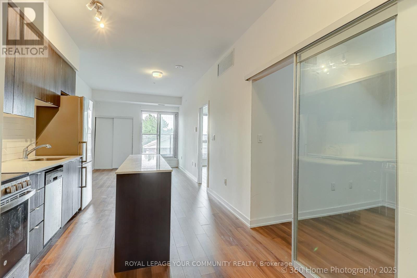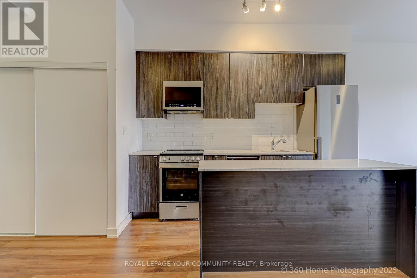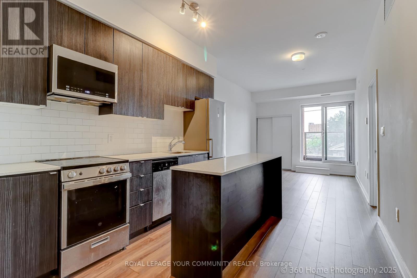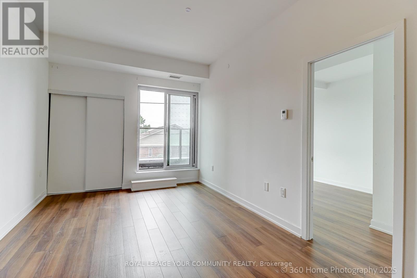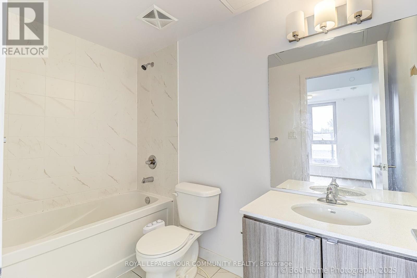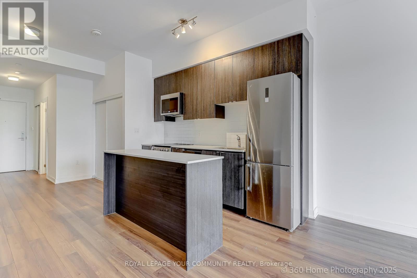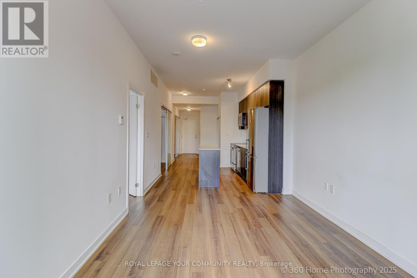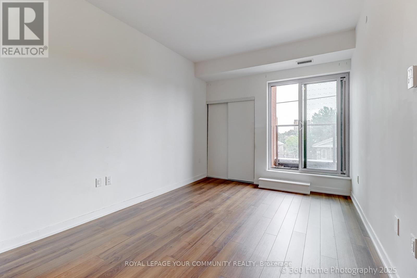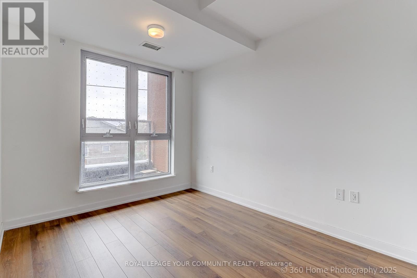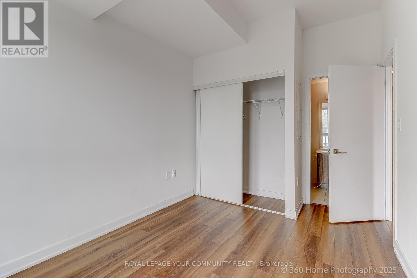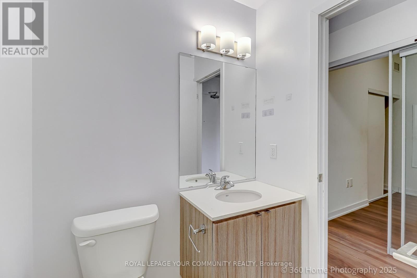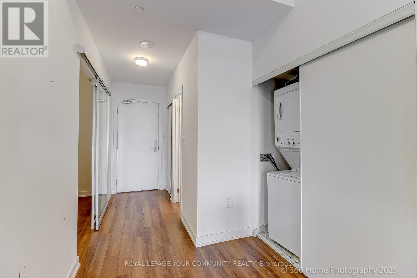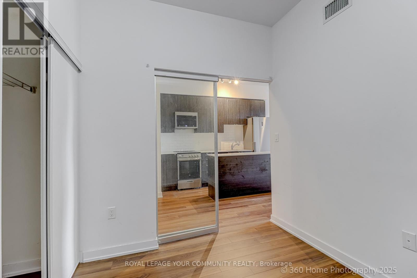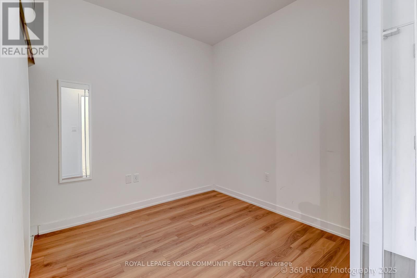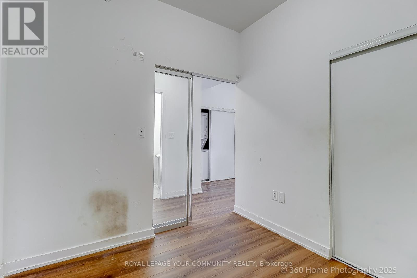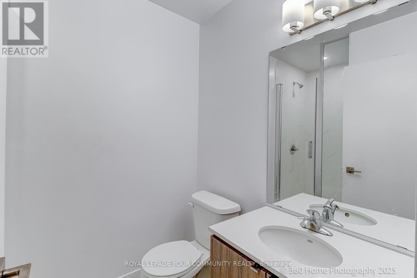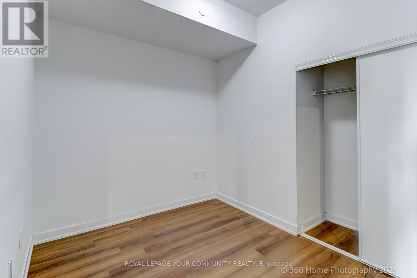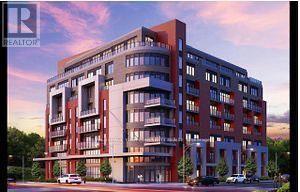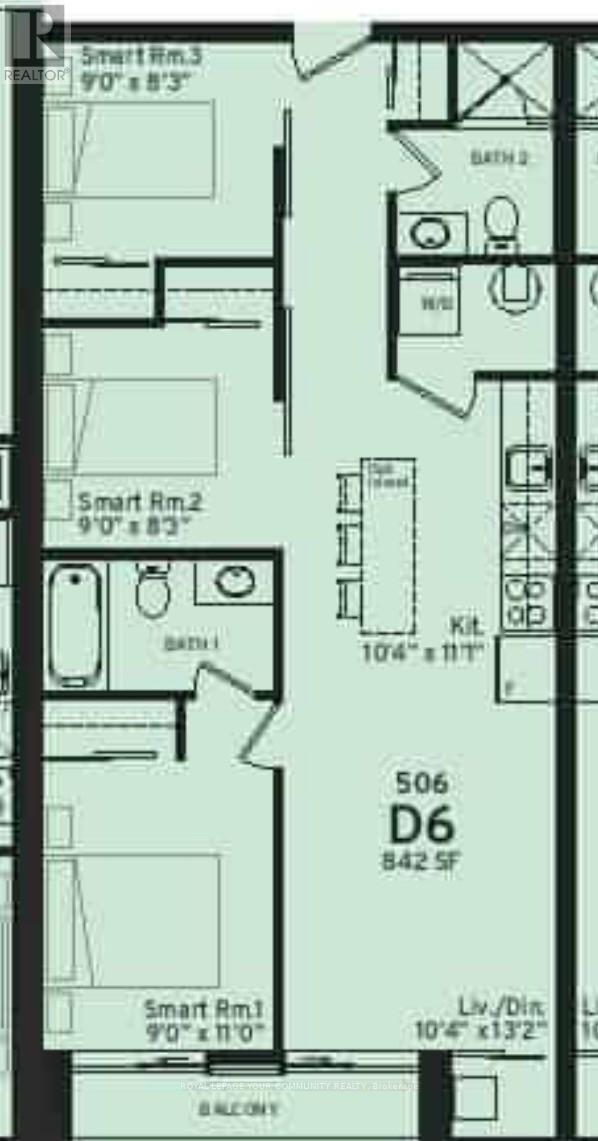506 - 2433 Dufferin Street Toronto, Ontario M6M 3T3
3 Bedroom
2 Bathroom
800 - 899 ft2
Central Air Conditioning
Forced Air
$499,990Maintenance, Common Area Maintenance
$931 Monthly
Maintenance, Common Area Maintenance
$931 MonthlyAttention Investors. Tenanted for 1 year. Buyer must assume tenants. Triple A tenants. Only 1 yr old - 3 bedroom condo being approximately 845 sq ft plus balcony. Laminate floors thru-out. In-suite laundry, 3 bedrooms and 2 full bathrooms. Close to all amenities and the new subway line within walking distance. Centre island, eat-in kitchen, large windows. Amenities include gym, party room, bike storage and roof top terrace. (id:60063)
Property Details
| MLS® Number | W12377678 |
| Property Type | Single Family |
| Community Name | Briar Hill-Belgravia |
| Community Features | Pets Allowed With Restrictions |
| Features | Balcony, Carpet Free |
| Parking Space Total | 1 |
Building
| Bathroom Total | 2 |
| Bedrooms Above Ground | 3 |
| Bedrooms Total | 3 |
| Amenities | Storage - Locker |
| Appliances | Dishwasher, Dryer, Microwave, Stove, Washer, Refrigerator |
| Basement Type | None |
| Cooling Type | Central Air Conditioning |
| Exterior Finish | Concrete Block |
| Flooring Type | Laminate |
| Heating Fuel | Natural Gas |
| Heating Type | Forced Air |
| Size Interior | 800 - 899 Ft2 |
| Type | Apartment |
Parking
| Underground | |
| Garage |
Land
| Acreage | No |
Rooms
| Level | Type | Length | Width | Dimensions |
|---|---|---|---|---|
| Main Level | Kitchen | 2.16 m | 3.26 m | 2.16 m x 3.26 m |
| Main Level | Living Room | 3.13 m | 4.14 m | 3.13 m x 4.14 m |
| Main Level | Dining Room | 3.13 m | 4.14 m | 3.13 m x 4.14 m |
| Main Level | Primary Bedroom | 2.74 m | 3.35 m | 2.74 m x 3.35 m |
| Main Level | Bedroom 2 | 2.74 m | 2.52 m | 2.74 m x 2.52 m |
| Main Level | Bedroom 3 | 2.74 m | 2.52 m | 2.74 m x 2.52 m |
매물 문의
매물주소는 자동입력됩니다
