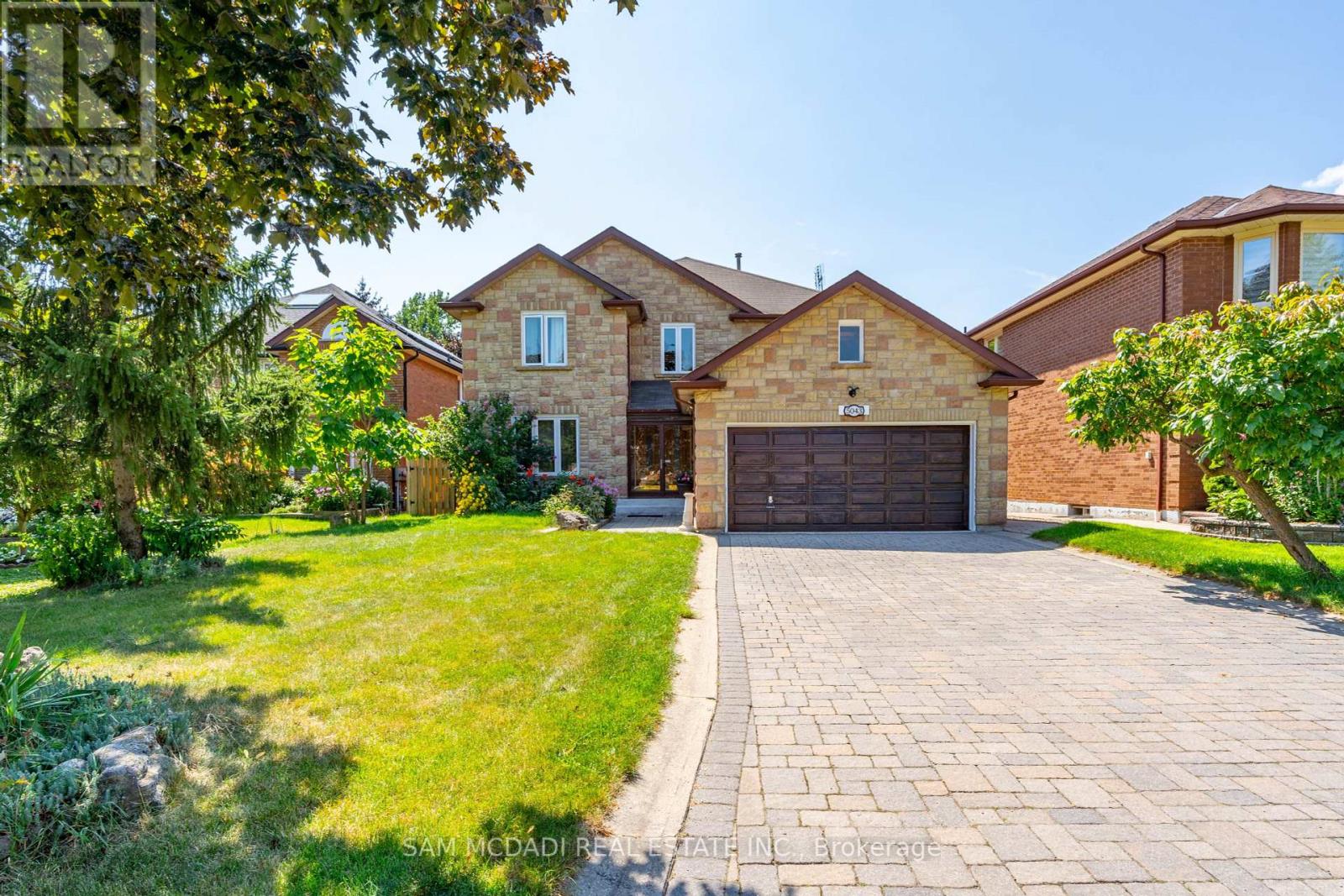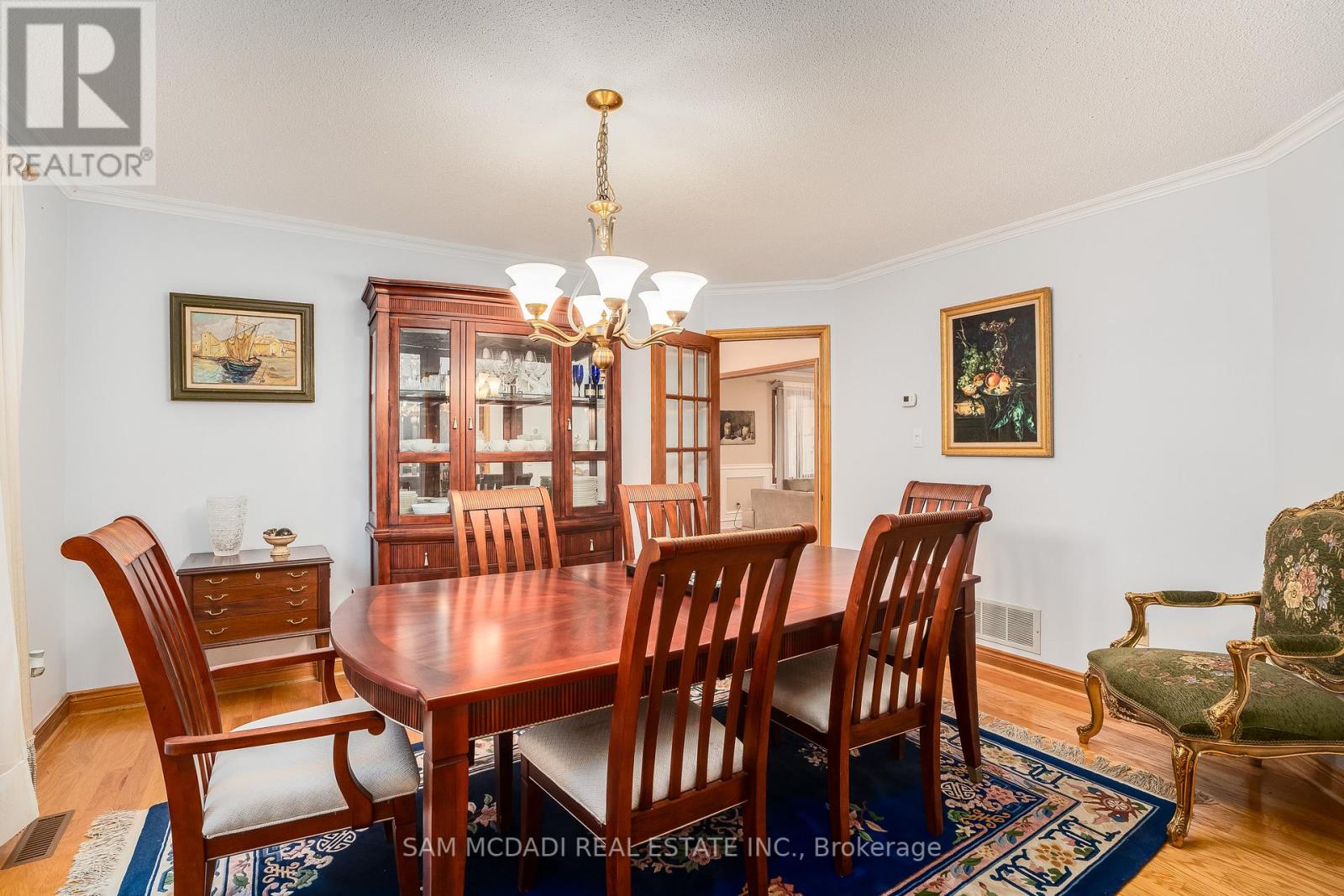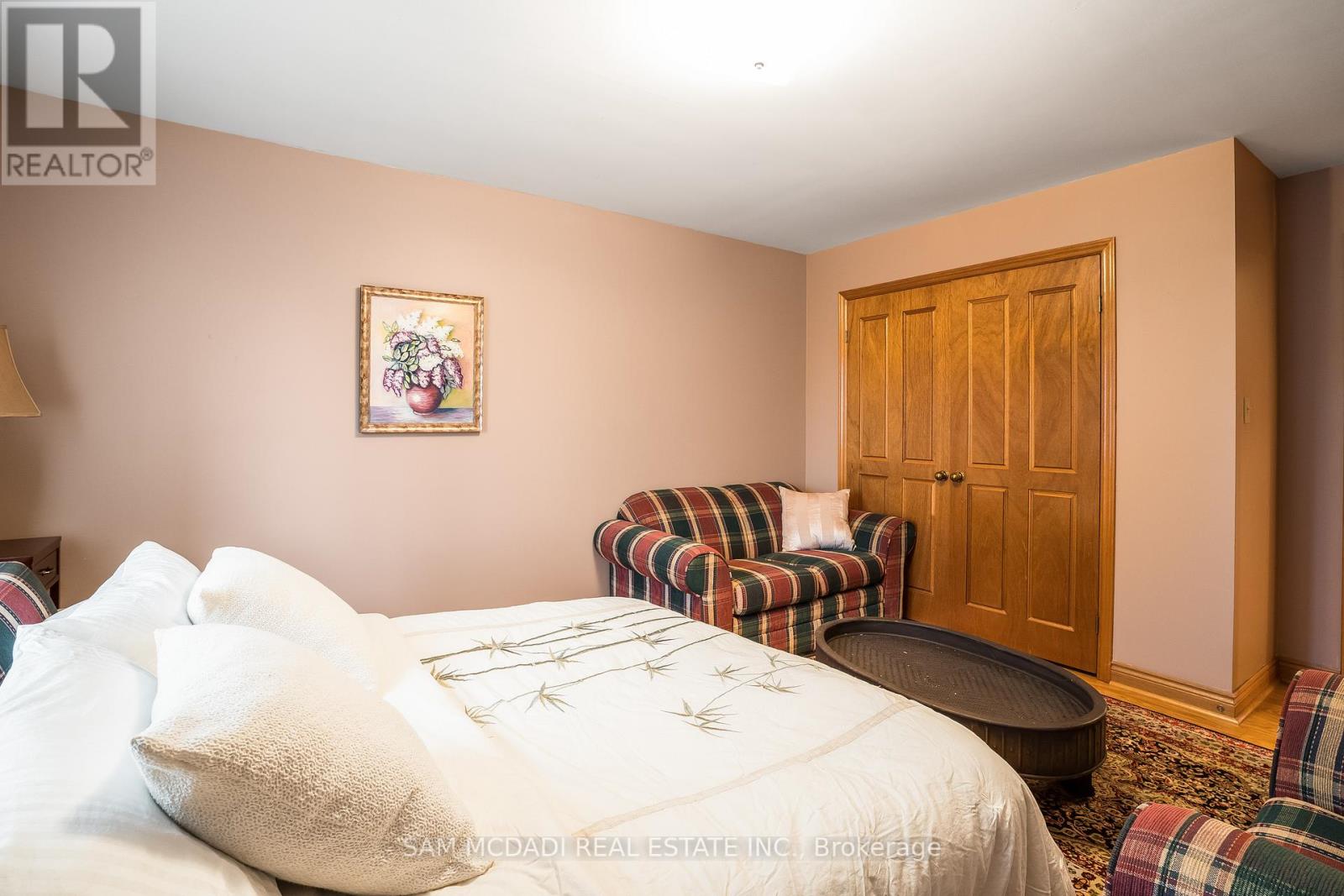5 Bedroom
4 Bathroom
Fireplace
Inground Pool
Central Air Conditioning
Forced Air
$2,450,000
Welcome Yourself Into This Family Oriented Neighbourhood Located in The Desirable East Credit Community. W/ Over 4500 SF of Total Living Space, This Home Offers An Open Concept Flr Plan W/ Spacious Principal Rooms That Are Designed W/ A Mix of Hardwood & Tiled Floors, Pot Lights, Crown Moulding, 2 Fireplaces & More. The Charming Kitchen w/ Eat-in Area Boasts Ample Upper & Lower Cabinetry Space, B/I S/S Appliances, Granite Counters & Provides Direct Access to Both The Sunroom and Spacious Family Room. Accompanying This Lvl Is The Combined Dining & Living Rooms Plus A Great Size Office Perfect For Working From Home. The Primary Bdrm Above Fts His & Her W/I Closets & A Sophisticated 5pc Ensuite. Down The Hall Lies 3 More Bdrms w/ Their Own Design Details That Share an Upgraded 4pc Bath. The Bsmt W/ It's Own Sep. Entrance Completes The Interior w/ A 5th Bdrm, A 3pc Bath, A Fully Equipped Kitchen, A Lg Rec Area & A Study Space. Private Backyard Oasis W/ Inground Pool, Beautiful Mature Trees**** EXTRAS **** and Ample Mingling Space to Host Family & Friends! Conveniently Located Near Great Schools, Grocery Stores, Hwy 401/403, Square One, Heartland Town Centre & Erin Mills Town Centre, Parks, Community Centres & All Other Desired Amenities! (id:54838)
Property Details
|
MLS® Number
|
W7333426 |
|
Property Type
|
Single Family |
|
Community Name
|
East Credit |
|
Amenities Near By
|
Park, Place Of Worship, Public Transit, Schools |
|
Features
|
Wooded Area |
|
Parking Space Total
|
8 |
|
Pool Type
|
Inground Pool |
Building
|
Bathroom Total
|
4 |
|
Bedrooms Above Ground
|
4 |
|
Bedrooms Below Ground
|
1 |
|
Bedrooms Total
|
5 |
|
Basement Development
|
Finished |
|
Basement Features
|
Separate Entrance |
|
Basement Type
|
N/a (finished) |
|
Construction Style Attachment
|
Detached |
|
Cooling Type
|
Central Air Conditioning |
|
Exterior Finish
|
Brick, Stone |
|
Fireplace Present
|
Yes |
|
Heating Fuel
|
Natural Gas |
|
Heating Type
|
Forced Air |
|
Stories Total
|
2 |
|
Type
|
House |
Parking
Land
|
Acreage
|
No |
|
Land Amenities
|
Park, Place Of Worship, Public Transit, Schools |
|
Size Irregular
|
51.67 X 131.33 Ft |
|
Size Total Text
|
51.67 X 131.33 Ft |
Rooms
| Level |
Type |
Length |
Width |
Dimensions |
|
Second Level |
Primary Bedroom |
3.68 m |
6.11 m |
3.68 m x 6.11 m |
|
Second Level |
Bedroom 2 |
3.54 m |
3.17 m |
3.54 m x 3.17 m |
|
Second Level |
Bedroom 3 |
3.63 m |
3.94 m |
3.63 m x 3.94 m |
|
Second Level |
Bedroom 4 |
3.78 m |
5.25 m |
3.78 m x 5.25 m |
|
Basement |
Bedroom 5 |
3.85 m |
5.16 m |
3.85 m x 5.16 m |
|
Main Level |
Kitchen |
2.62 m |
3.46 m |
2.62 m x 3.46 m |
|
Main Level |
Eating Area |
2.73 m |
6.33 m |
2.73 m x 6.33 m |
|
Main Level |
Dining Room |
4.26 m |
3.66 m |
4.26 m x 3.66 m |
|
Main Level |
Living Room |
3.64 m |
5.26 m |
3.64 m x 5.26 m |
|
Main Level |
Family Room |
5.54 m |
3.98 m |
5.54 m x 3.98 m |
|
Main Level |
Sunroom |
5.48 m |
3.97 m |
5.48 m x 3.97 m |
|
Main Level |
Office |
3.68 m |
3.12 m |
3.68 m x 3.12 m |
https://www.realtor.ca/real-estate/26325972/5043-durie-rd-mississauga-east-credit









































