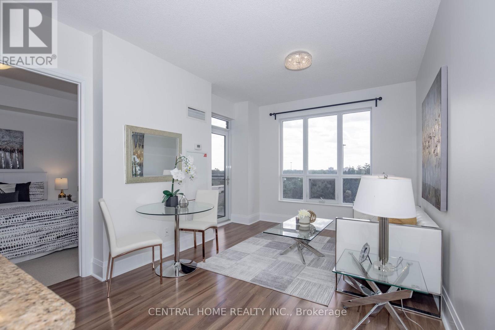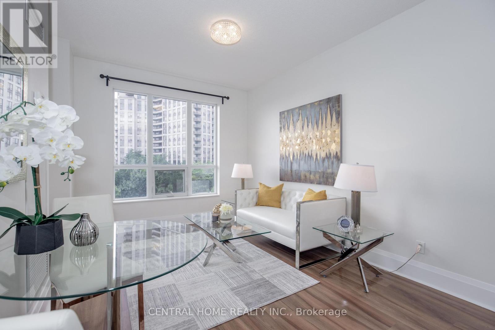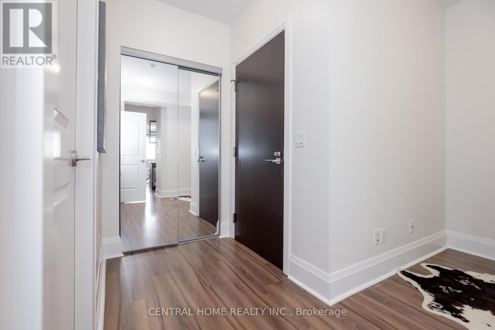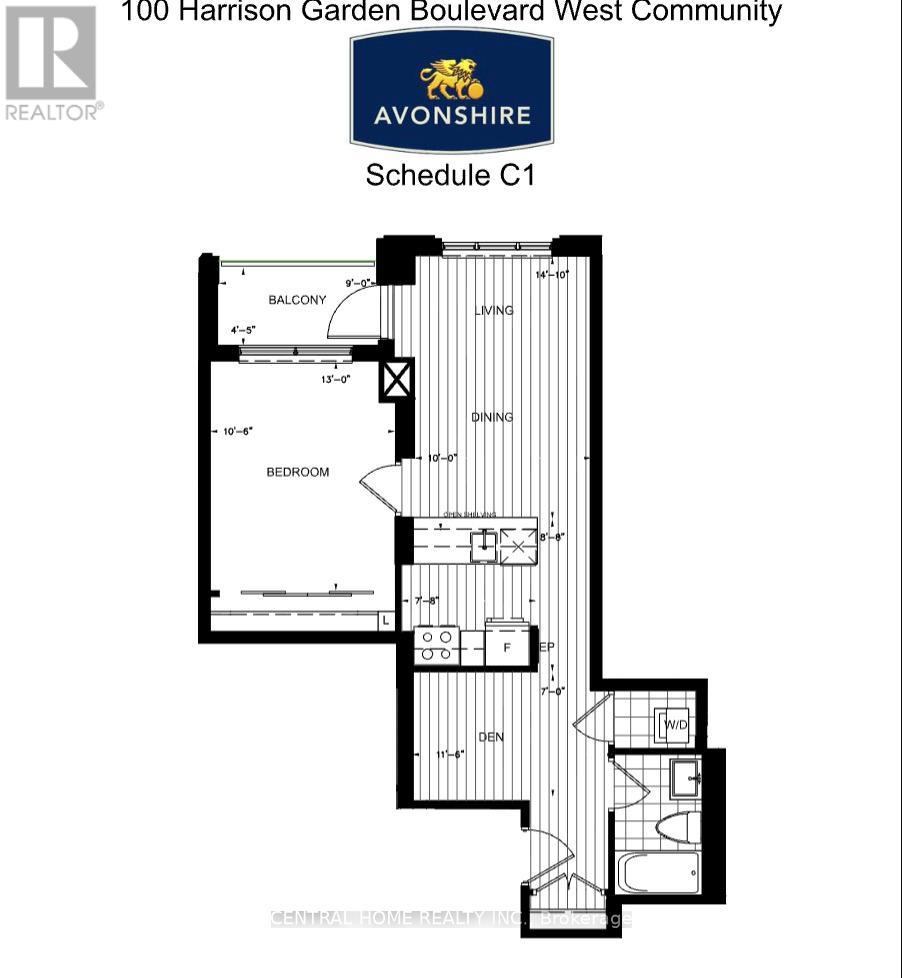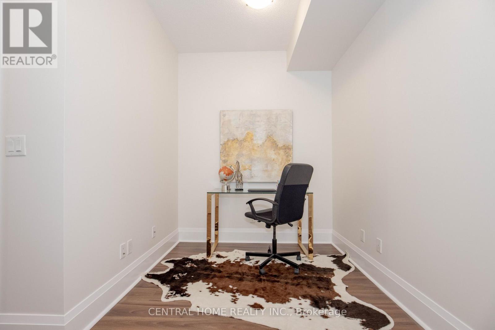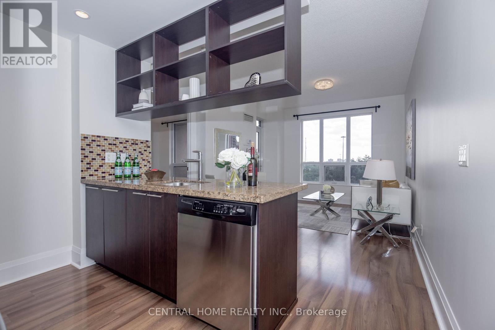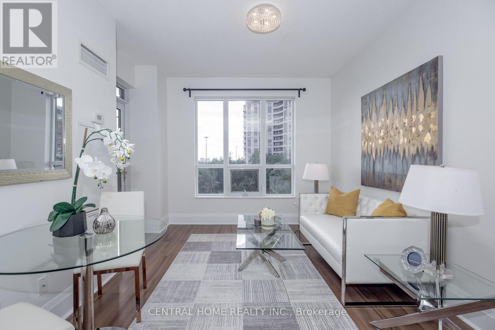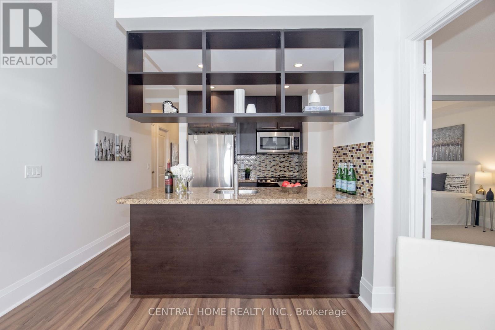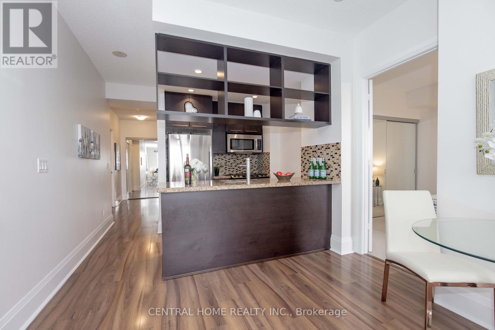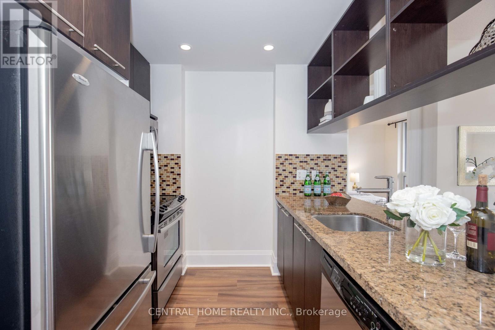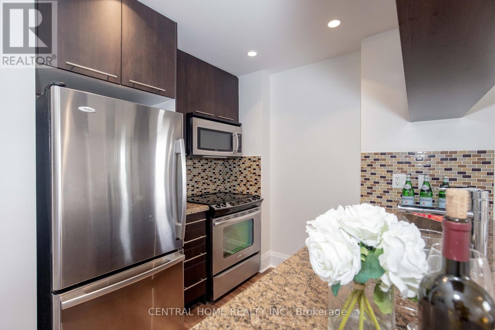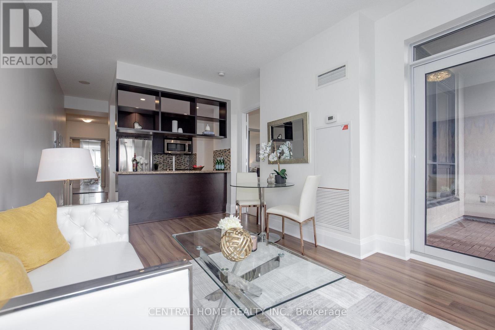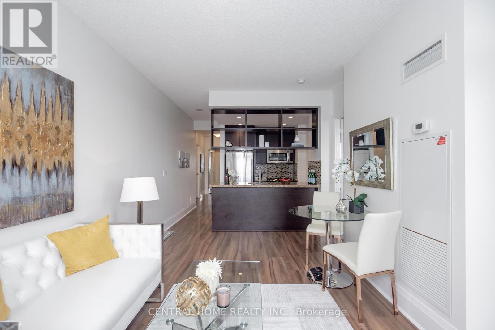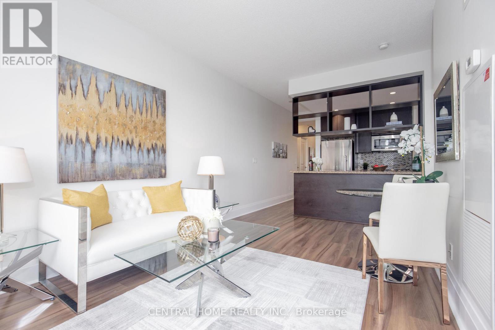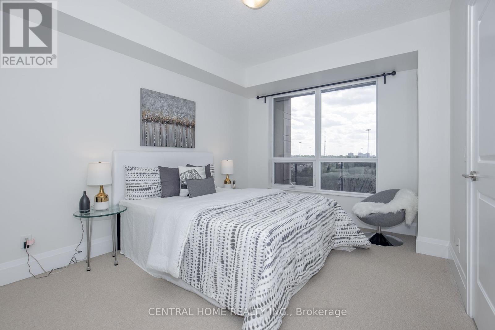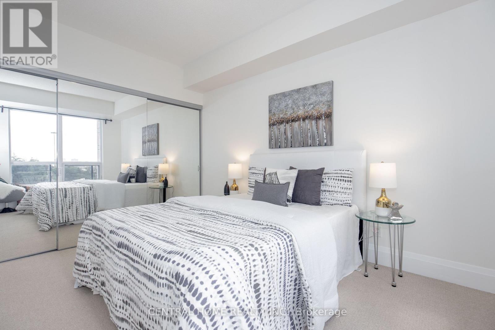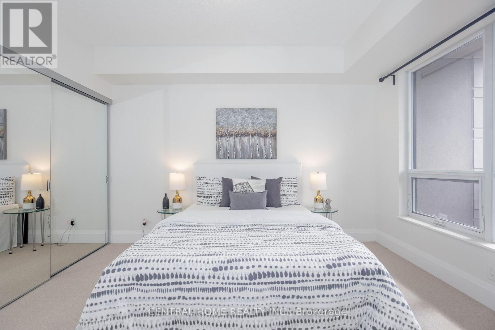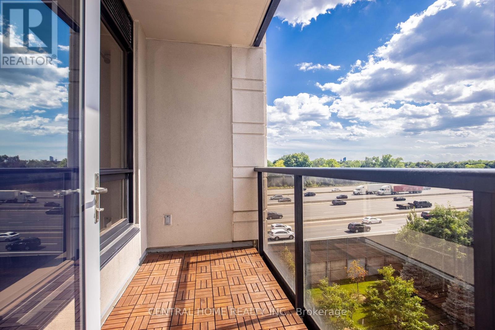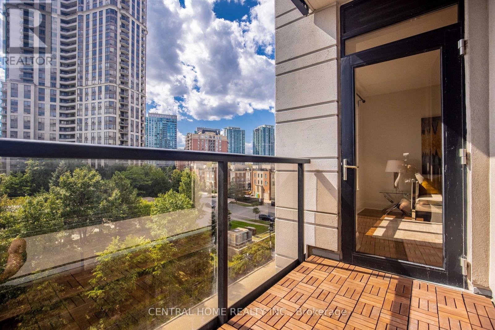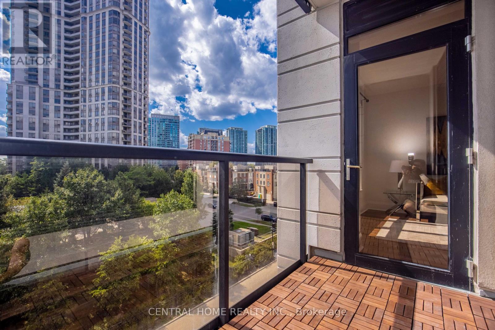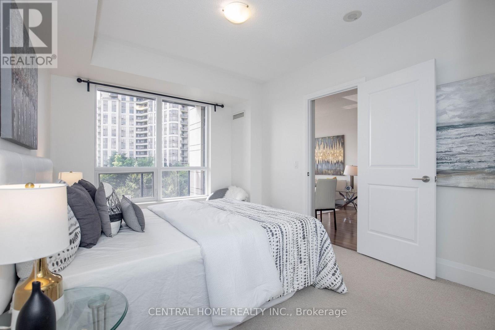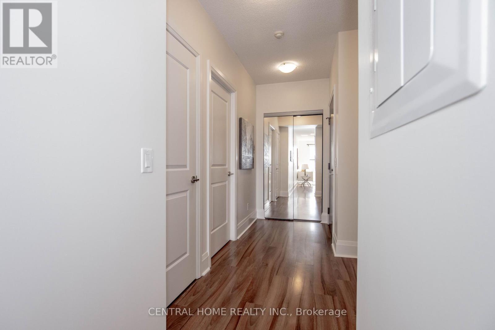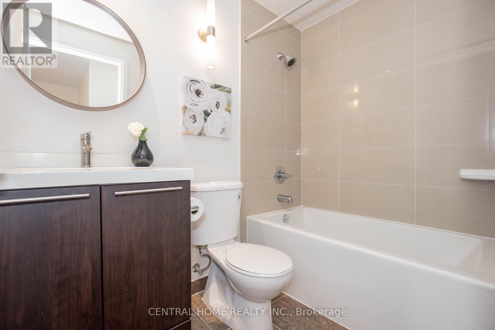501 - 100 Harrison Garden Boulevard Toronto, Ontario M2N 0C2
2 Bedroom
1 Bathroom
600 - 699 ft2
Indoor Pool
Central Air Conditioning
Forced Air
$519,000Maintenance, Common Area Maintenance, Insurance, Parking, Water
$436.82 Monthly
Maintenance, Common Area Maintenance, Insurance, Parking, Water
$436.82 MonthlyLuxury Tridel Building In The Heart Of North York. 1+1 Bedroom with 1 parking and 1 oversized locker. Spacious & Bright One Bedroom + Den Good Size Open Concept Den. 9 Ft Ceilings. Den Can Be Used As Second Bedroom Or Reading Room.Restaurants Nearby. Walking Distance To Yonge St., Sheppard Subway Station. Close To Shopping Malls, Parks, Restaurants, Banks. Photoes are virtual staging. (id:60063)
Property Details
| MLS® Number | C12428386 |
| Property Type | Single Family |
| Community Name | Willowdale East |
| Amenities Near By | Hospital, Park, Public Transit, Schools |
| Community Features | Pet Restrictions |
| Features | Balcony, In Suite Laundry |
| Parking Space Total | 1 |
| Pool Type | Indoor Pool |
Building
| Bathroom Total | 1 |
| Bedrooms Above Ground | 1 |
| Bedrooms Below Ground | 1 |
| Bedrooms Total | 2 |
| Amenities | Security/concierge, Exercise Centre, Party Room, Visitor Parking, Storage - Locker |
| Cooling Type | Central Air Conditioning |
| Exterior Finish | Concrete |
| Heating Fuel | Electric |
| Heating Type | Forced Air |
| Size Interior | 600 - 699 Ft2 |
| Type | Apartment |
Parking
| Underground | |
| Garage |
Land
| Acreage | No |
| Land Amenities | Hospital, Park, Public Transit, Schools |
Rooms
| Level | Type | Length | Width | Dimensions |
|---|---|---|---|---|
| Ground Level | Living Room | 4.52 m | 3.05 m | 4.52 m x 3.05 m |
| Ground Level | Dining Room | 4.52 m | 3.05 m | 4.52 m x 3.05 m |
| Ground Level | Kitchen | 2.64 m | 2.37 m | 2.64 m x 2.37 m |
| Ground Level | Bedroom | 3.96 m | 3.2 m | 3.96 m x 3.2 m |
| Ground Level | Den | 2.13 m | 3.51 m | 2.13 m x 3.51 m |
매물 문의
매물주소는 자동입력됩니다
