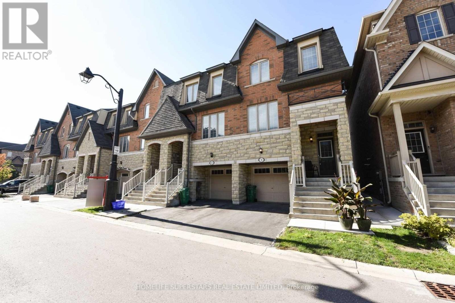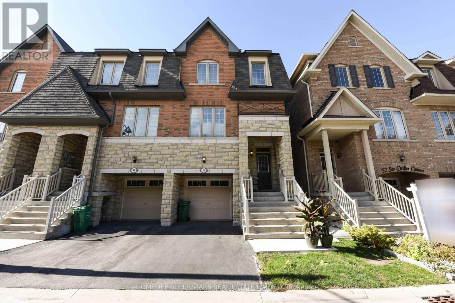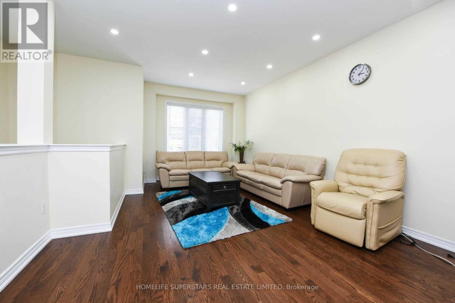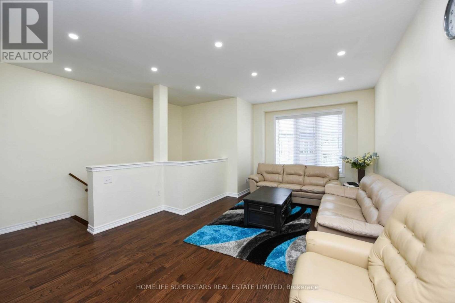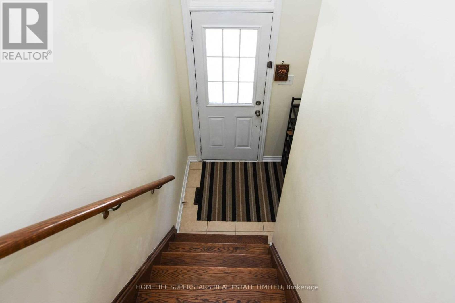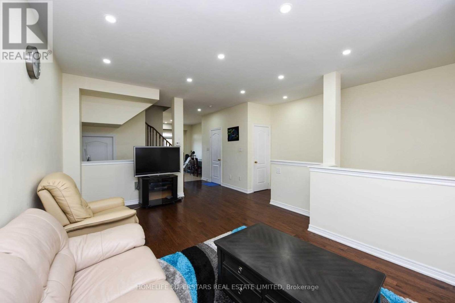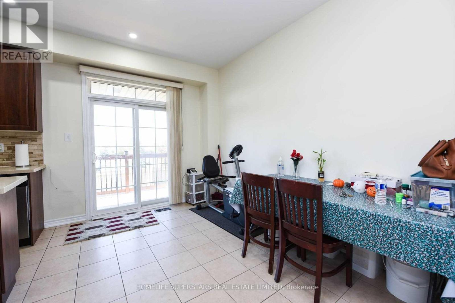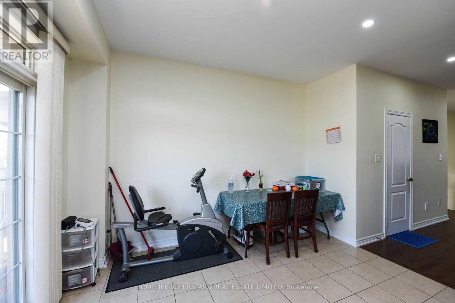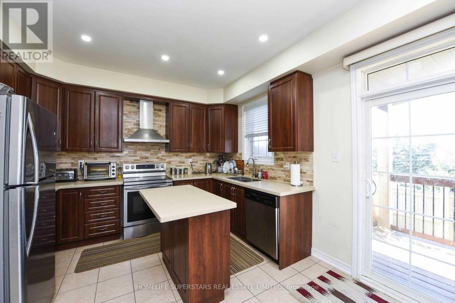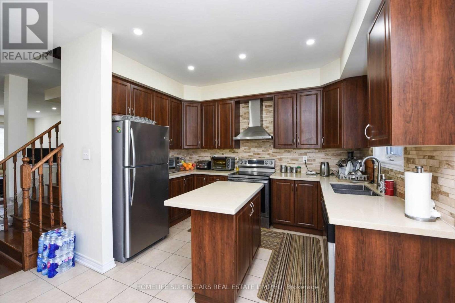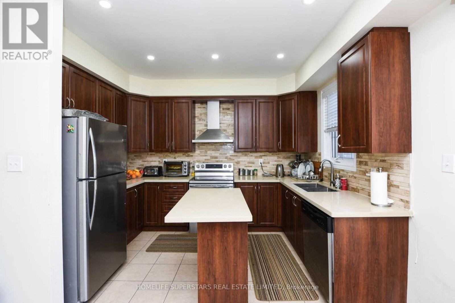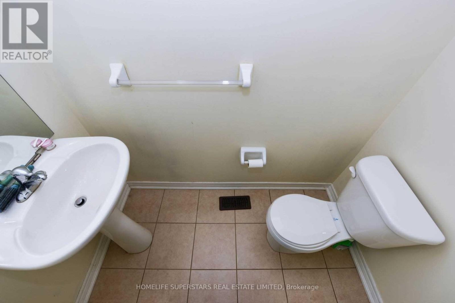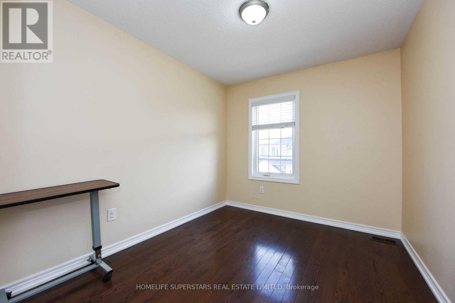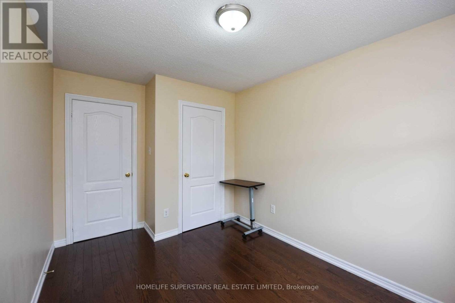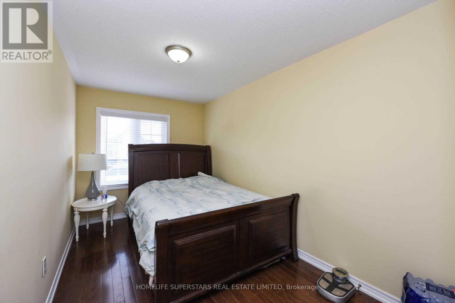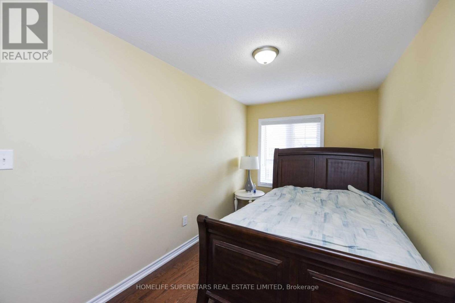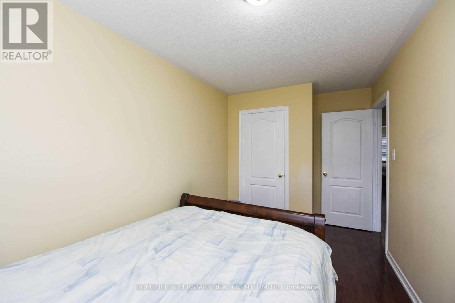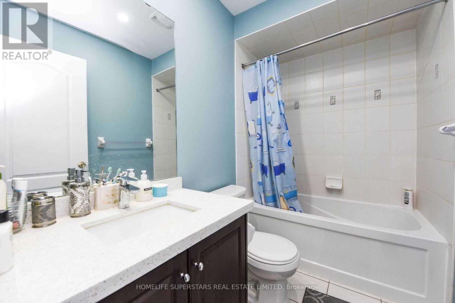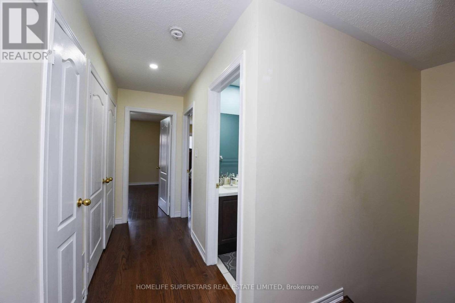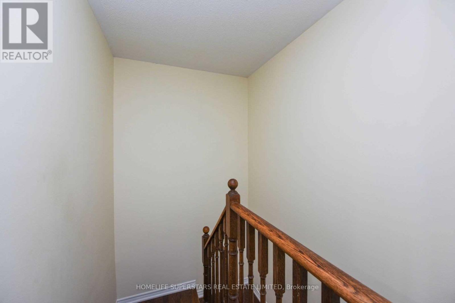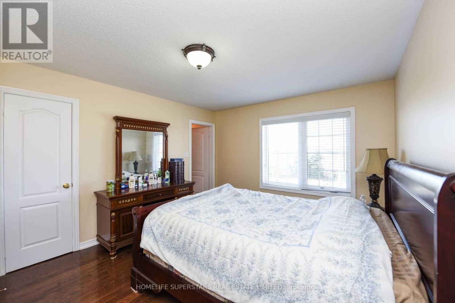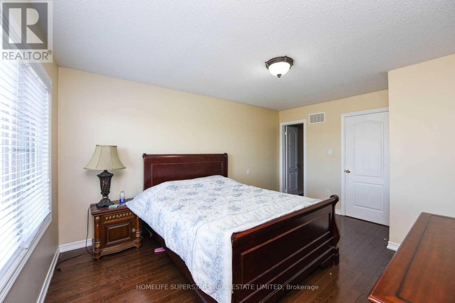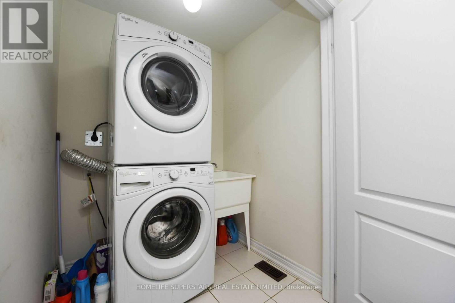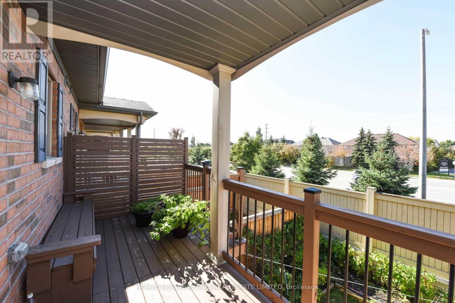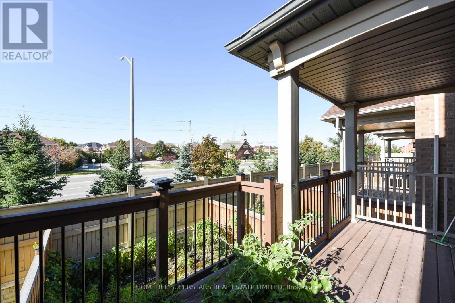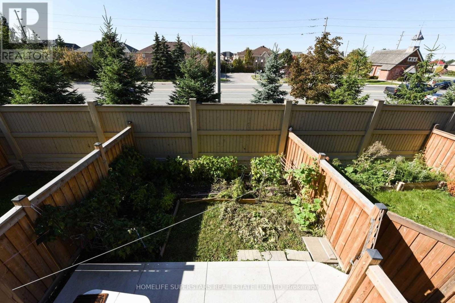50 Sea Drifter Crescent Brampton, Ontario L6P 4B2
4 Bedroom
3 Bathroom
1,500 - 2,000 ft2
Central Air Conditioning
Forced Air
$879,000
Well Kept Home .Finished W/O Basement With Kitchen Full Bathroom Step To Public Transit, Shopping Center, Schools Church, Park, Hwy 7 .407,427.Hospital (id:60063)
Property Details
| MLS® Number | W12335946 |
| Property Type | Single Family |
| Community Name | Bram East |
| Parking Space Total | 2 |
Building
| Bathroom Total | 3 |
| Bedrooms Above Ground | 3 |
| Bedrooms Below Ground | 1 |
| Bedrooms Total | 4 |
| Age | 6 To 15 Years |
| Appliances | Blinds, Dryer, Stove, Washer, Refrigerator |
| Basement Development | Finished |
| Basement Features | Walk Out |
| Basement Type | N/a (finished) |
| Construction Style Attachment | Attached |
| Cooling Type | Central Air Conditioning |
| Exterior Finish | Brick, Concrete |
| Flooring Type | Hardwood, Ceramic |
| Heating Fuel | Natural Gas |
| Heating Type | Forced Air |
| Stories Total | 3 |
| Size Interior | 1,500 - 2,000 Ft2 |
| Type | Row / Townhouse |
| Utility Water | Municipal Water |
Parking
| Garage |
Land
| Acreage | No |
| Sewer | Sanitary Sewer |
| Size Depth | 87 Ft ,4 In |
| Size Frontage | 21 Ft |
| Size Irregular | 21 X 87.4 Ft |
| Size Total Text | 21 X 87.4 Ft |
Rooms
| Level | Type | Length | Width | Dimensions |
|---|---|---|---|---|
| Lower Level | Living Room | 3 m | 3.5 m | 3 m x 3.5 m |
| Main Level | Living Room | 4 m | 6 m | 4 m x 6 m |
| Main Level | Kitchen | 3.35 m | 2.6 m | 3.35 m x 2.6 m |
| Main Level | Eating Area | 3.5 m | 2.6 m | 3.5 m x 2.6 m |
| Upper Level | Primary Bedroom | 3.5 m | 4 m | 3.5 m x 4 m |
| Upper Level | Bedroom 2 | 2.58 m | 3 m | 2.58 m x 3 m |
| Upper Level | Bedroom 3 | 2.58 m | 3.5 m | 2.58 m x 3.5 m |
https://www.realtor.ca/real-estate/28714716/50-sea-drifter-crescent-brampton-bram-east-bram-east
매물 문의
매물주소는 자동입력됩니다
