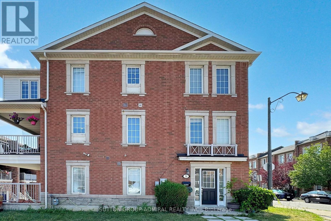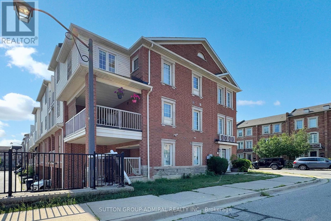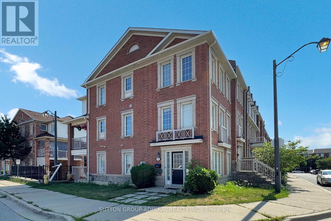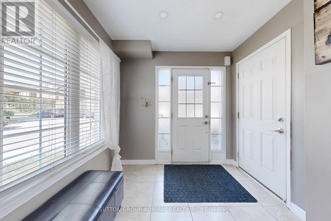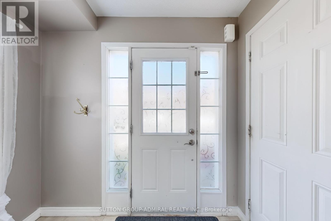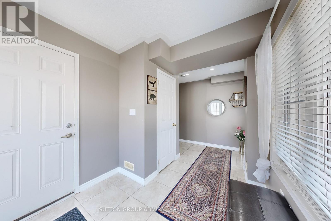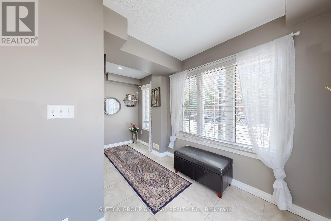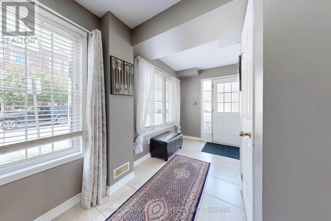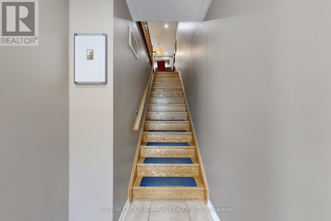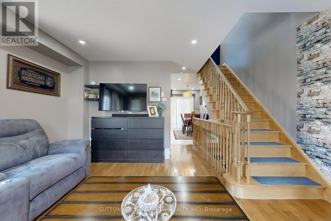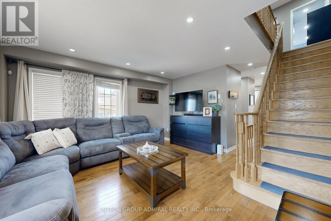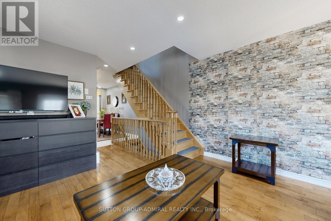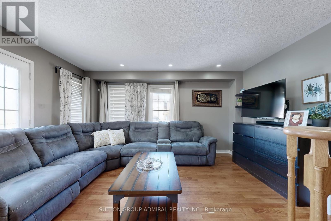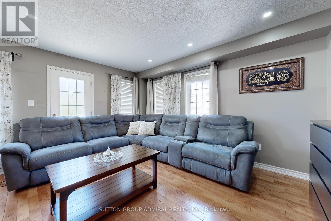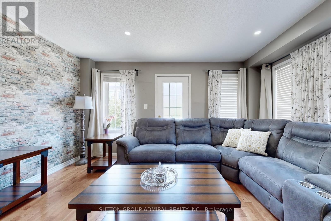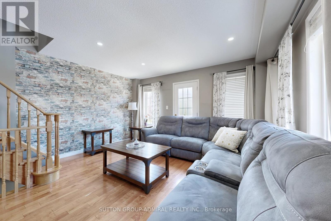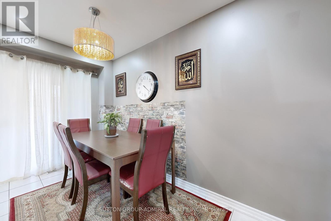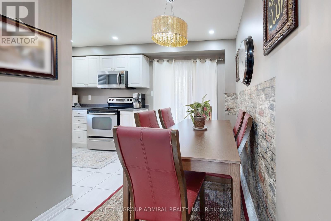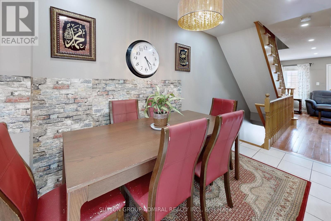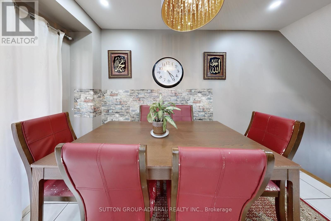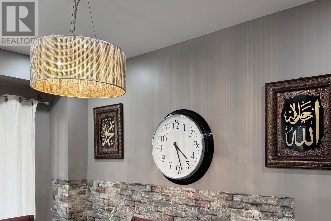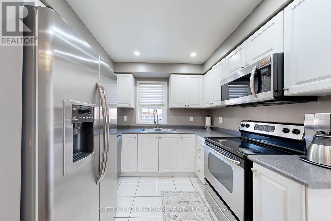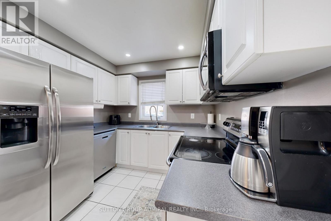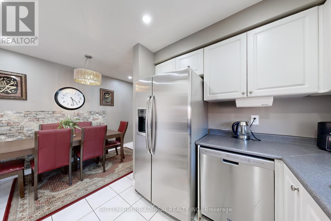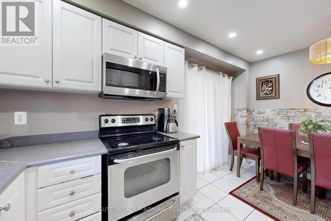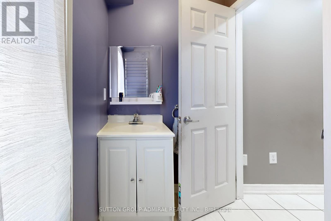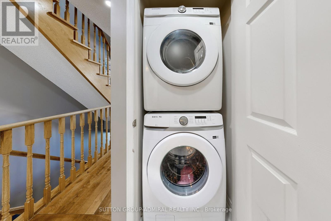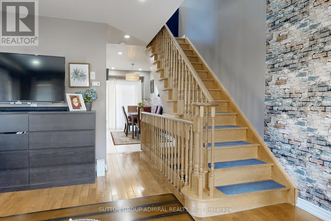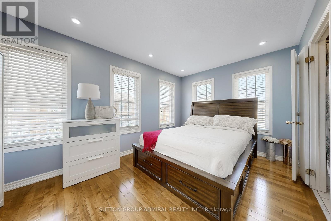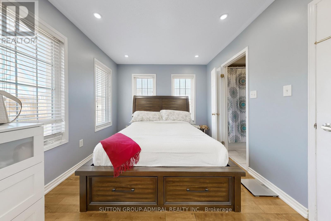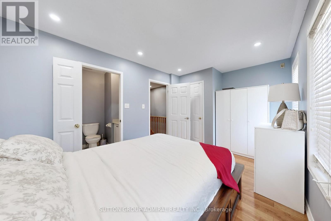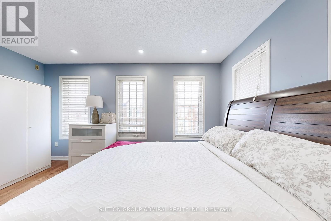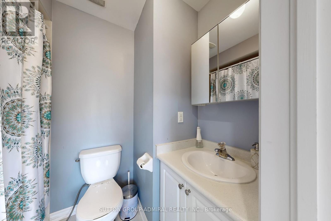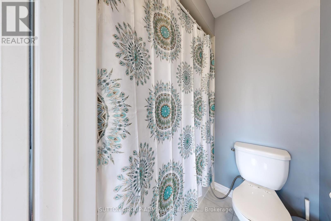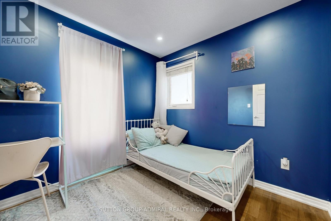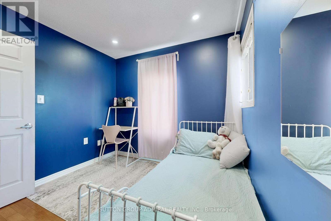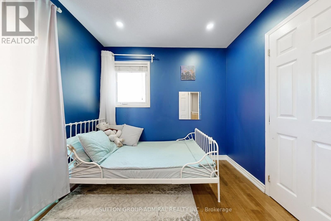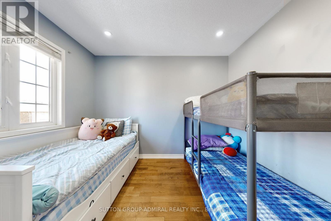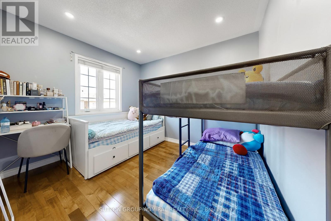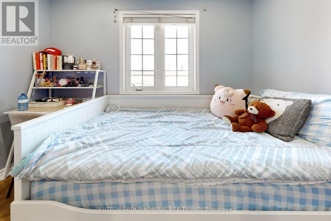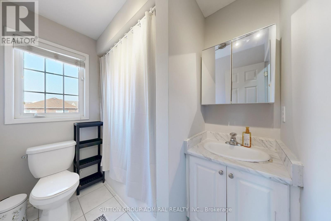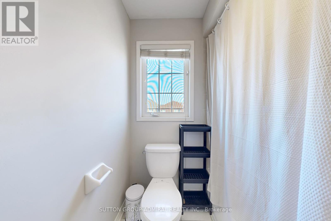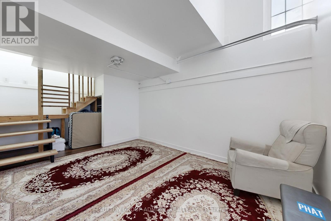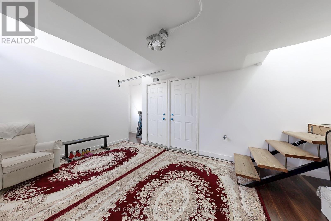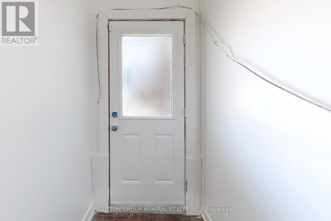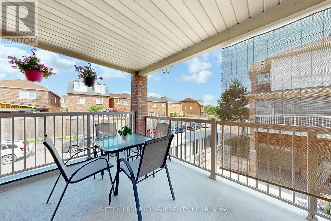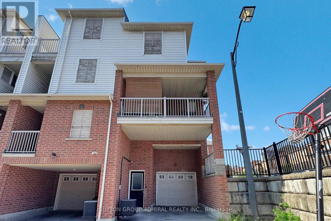50 Jim Baird Mews Toronto, Ontario M3L 0C5
4 Bedroom
3 Bathroom
1,100 - 1,500 ft2
Central Air Conditioning
Forced Air
$875,000Maintenance, Parcel of Tied Land
$114 Monthly
Maintenance, Parcel of Tied Land
$114 MonthlyStunningly beautiful! A stunning, much sought-after end-unit townhouse in Oakdale Village is being offered for the first time.One of the complex's biggest lots! Rich with natural light and elegantly furnished. Hardwood is used throughout this house. With additional exterior parking space, this three-bedroom home with an attached one-car garage can be easily converted back to a garage. With the biggest deck in the neighborhood, it's ideal for entertaining.Freehold With An Extremely Low Monthly Exterior POTL Fee Of Only $114 (id:60063)
Property Details
| MLS® Number | W12299819 |
| Property Type | Single Family |
| Community Name | Downsview-Roding-CFB |
| Equipment Type | Water Heater |
| Parking Space Total | 2 |
| Rental Equipment Type | Water Heater |
Building
| Bathroom Total | 3 |
| Bedrooms Above Ground | 3 |
| Bedrooms Below Ground | 1 |
| Bedrooms Total | 4 |
| Appliances | Blinds, Dishwasher, Dryer, Stove, Washer, Refrigerator |
| Basement Type | None |
| Construction Style Attachment | Attached |
| Cooling Type | Central Air Conditioning |
| Exterior Finish | Brick, Shingles |
| Flooring Type | Tile, Hardwood |
| Half Bath Total | 1 |
| Heating Fuel | Natural Gas |
| Heating Type | Forced Air |
| Stories Total | 3 |
| Size Interior | 1,100 - 1,500 Ft2 |
| Type | Row / Townhouse |
| Utility Water | Municipal Water |
Parking
| Garage |
Land
| Acreage | No |
| Sewer | Sanitary Sewer |
| Size Depth | 80 Ft |
| Size Frontage | 25 Ft ,7 In |
| Size Irregular | 25.6 X 80 Ft |
| Size Total Text | 25.6 X 80 Ft |
Rooms
| Level | Type | Length | Width | Dimensions |
|---|---|---|---|---|
| Second Level | Kitchen | 14.6 m | 8.99 m | 14.6 m x 8.99 m |
| Second Level | Living Room | 14.6 m | 14.67 m | 14.6 m x 14.67 m |
| Second Level | Dining Room | 14.6 m | 14.76 m | 14.6 m x 14.76 m |
| Third Level | Primary Bedroom | 14.6 m | 9.55 m | 14.6 m x 9.55 m |
| Third Level | Bedroom 2 | 10.5 m | 9.25 m | 10.5 m x 9.25 m |
| Third Level | Bedroom 3 | 8.76 m | 8.99 m | 8.76 m x 8.99 m |
매물 문의
매물주소는 자동입력됩니다
