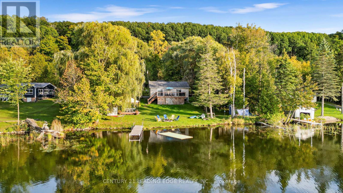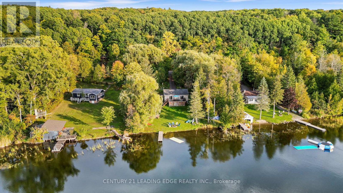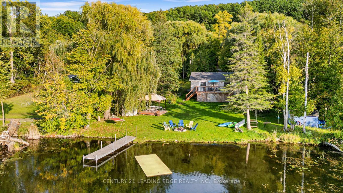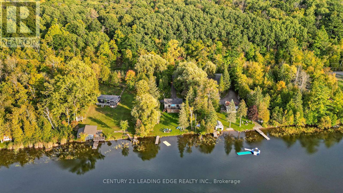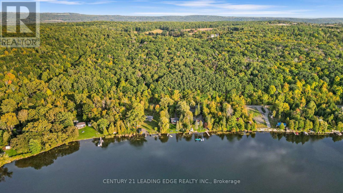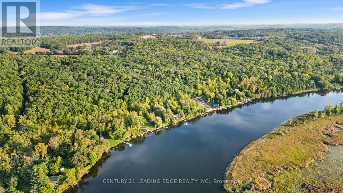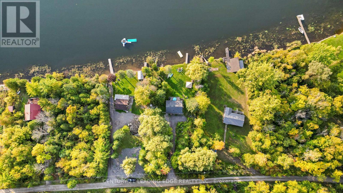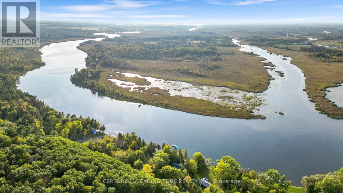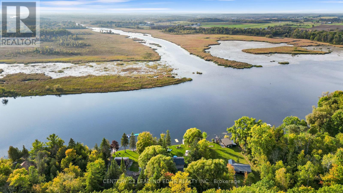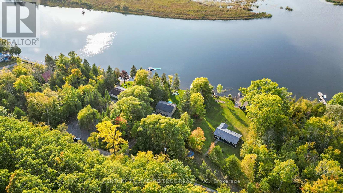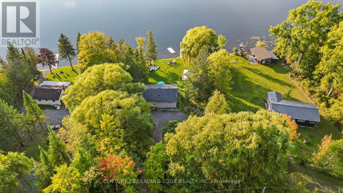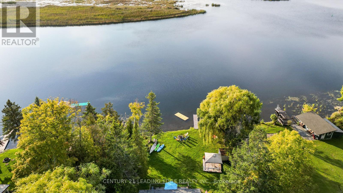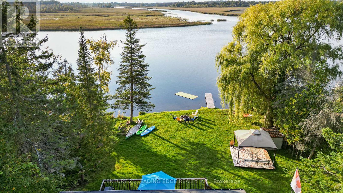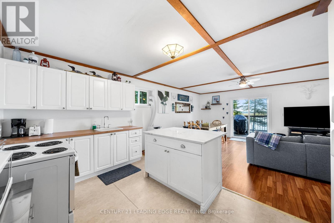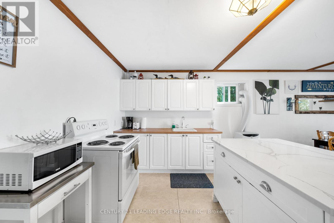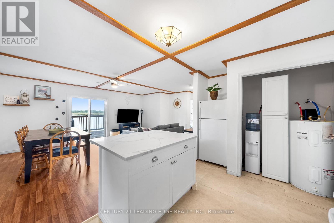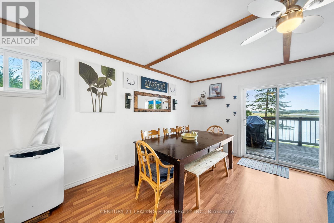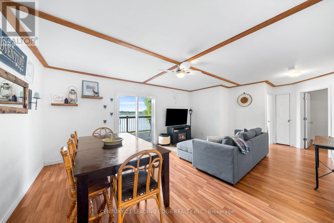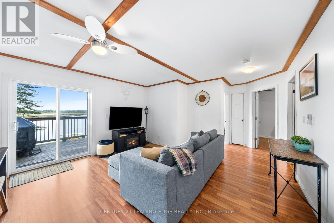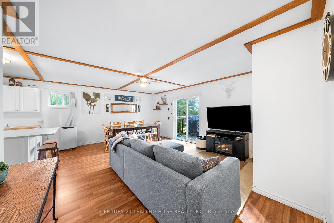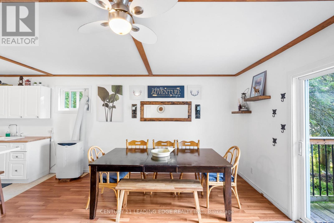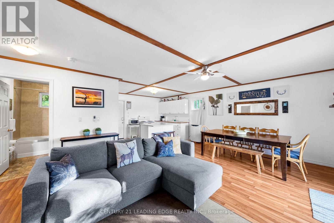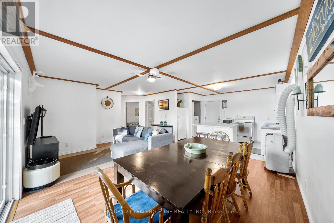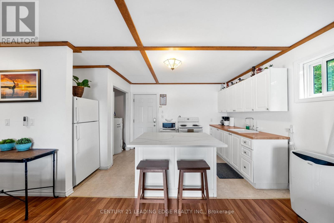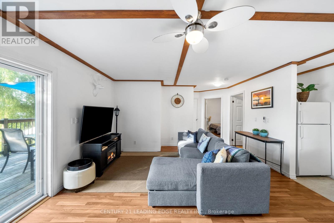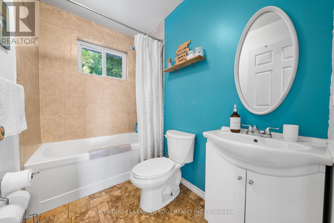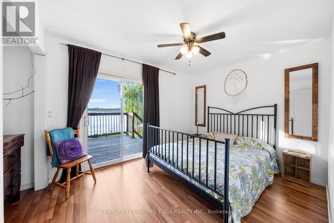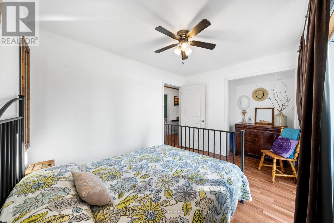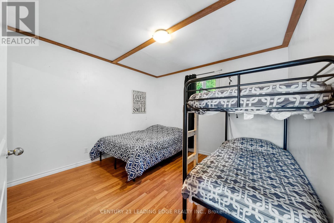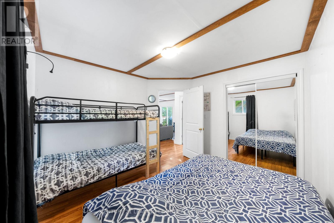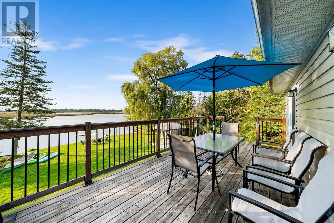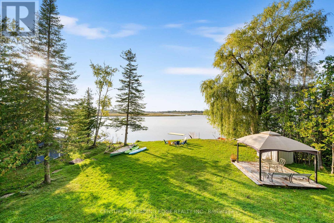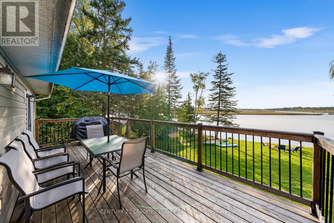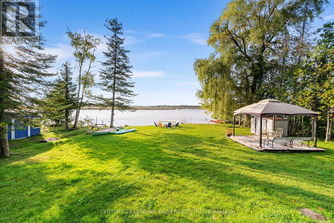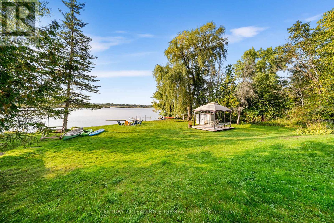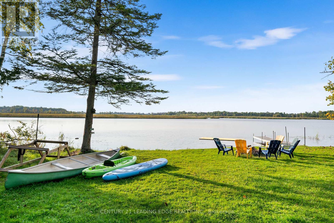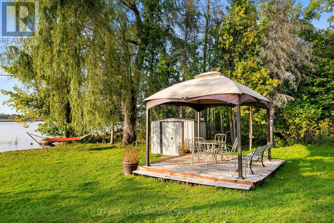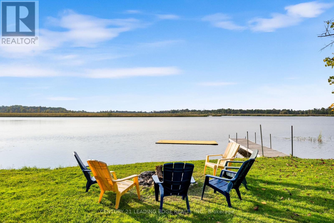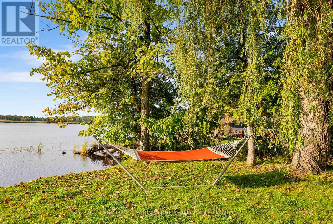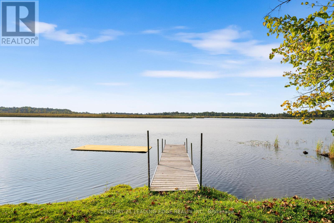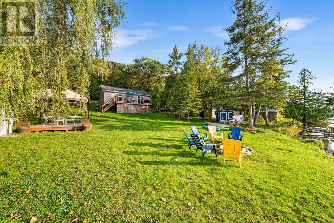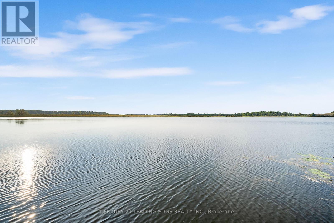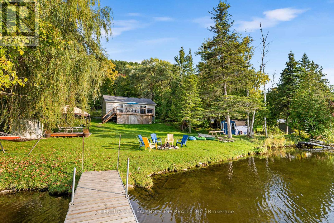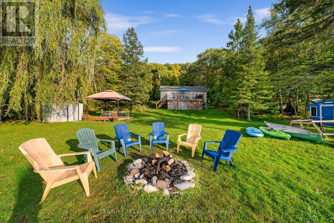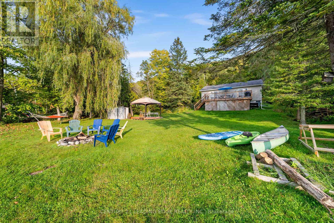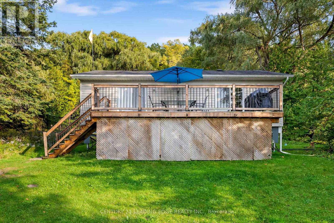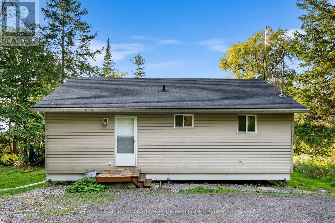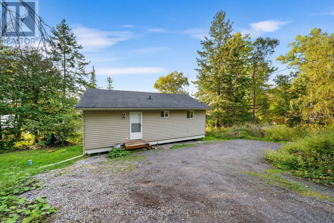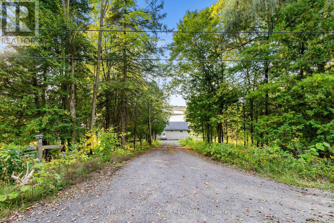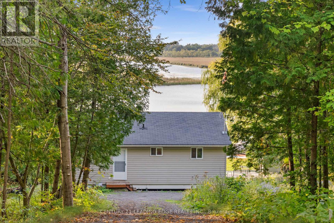50 Cedar Lane Quinte West, Ontario K0K 2C0
2 Bedroom
1 Bathroom
700 - 1,100 ft2
Bungalow
Window Air Conditioner
Other
Waterfront
$480,000
Discover the Ultimate Trent River Waterfront Escape! This gem, perched on a sturdy above-grade steel foundation. Boasting 2 generous bedrooms, a sleek upgraded eat-in kitchen with brand-new appliances, and a beautifully enhanced bathroom, this home seamlessly blends modern comfort with natural beauty. Revel in the stunning laminate floors, relax on the expansive 22' x 10' deck, or enjoy your private dockperfect for waterside living. A true nature lover's paradise, offering breathtaking sunsets that paint the sky each evening. (id:60063)
Property Details
| MLS® Number | X12308166 |
| Property Type | Single Family |
| Community Name | Sidney Ward |
| Easement | Unknown |
| Features | Wooded Area |
| Parking Space Total | 10 |
| Structure | Shed, Dock |
| View Type | Direct Water View |
| Water Front Type | Waterfront |
Building
| Bathroom Total | 1 |
| Bedrooms Above Ground | 2 |
| Bedrooms Total | 2 |
| Age | 0 To 5 Years |
| Appliances | Stove, Refrigerator |
| Architectural Style | Bungalow |
| Basement Type | None |
| Construction Style Attachment | Detached |
| Cooling Type | Window Air Conditioner |
| Exterior Finish | Vinyl Siding, Wood |
| Flooring Type | Laminate, Linoleum |
| Heating Type | Other |
| Stories Total | 1 |
| Size Interior | 700 - 1,100 Ft2 |
| Type | House |
| Utility Water | Lake/river Water Intake |
Parking
| No Garage |
Land
| Access Type | Highway Access, Year-round Access, Private Docking |
| Acreage | No |
| Sewer | Holding Tank |
| Size Depth | 200 Ft |
| Size Frontage | 100 Ft |
| Size Irregular | 100 X 200 Ft |
| Size Total Text | 100 X 200 Ft |
| Surface Water | River/stream |
| Zoning Description | Seasonal |
Rooms
| Level | Type | Length | Width | Dimensions |
|---|---|---|---|---|
| Main Level | Living Room | 6.1 m | 4.6 m | 6.1 m x 4.6 m |
| Main Level | Dining Room | 6.1 m | 4.6 m | 6.1 m x 4.6 m |
| Main Level | Kitchen | 4 m | 2.8 m | 4 m x 2.8 m |
| Main Level | Primary Bedroom | 3.08 m | 3.4 m | 3.08 m x 3.4 m |
| Main Level | Bedroom 2 | 3.5 m | 3.5 m | 3.5 m x 3.5 m |
Utilities
| Electricity | Installed |
| Telephone | Connected |
https://www.realtor.ca/real-estate/28655612/50-cedar-lane-quinte-west-sidney-ward-sidney-ward
매물 문의
매물주소는 자동입력됩니다
