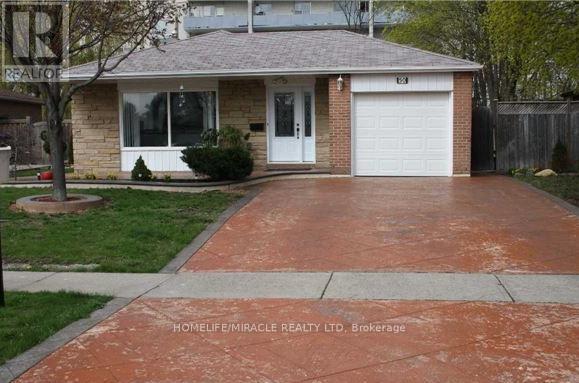50 Appleby Drive Brampton, Ontario L6T 2S8
4 Bedroom
2 Bathroom
1,100 - 1,500 ft2
Central Air Conditioning
Forced Air
$889,000
A+++ Location, Quiet Neighborhood, Proximity to Schools, Steps to parks. Beautiful Detached stone & Brick, Custom Stamped Concrete Driveway. Concrete Driveway. Lot of Light, well kept home, Ceiling Potlights, Open Concept living Dining. Steps to buses, Malls and Minute to Hwy 407 & 410. Newer Roof and air condition. Don't Miss this incredible opportunity- this home is waiting for you to make it yours! (id:60063)
Property Details
| MLS® Number | W12274150 |
| Property Type | Single Family |
| Community Name | Avondale |
| Amenities Near By | Park, Public Transit, Schools |
| Equipment Type | Water Heater |
| Features | Carpet Free, In-law Suite |
| Parking Space Total | 5 |
| Rental Equipment Type | Water Heater |
| Structure | Shed |
Building
| Bathroom Total | 2 |
| Bedrooms Above Ground | 3 |
| Bedrooms Below Ground | 1 |
| Bedrooms Total | 4 |
| Basement Development | Finished |
| Basement Features | Separate Entrance |
| Basement Type | N/a (finished), N/a |
| Construction Style Attachment | Detached |
| Construction Style Split Level | Backsplit |
| Cooling Type | Central Air Conditioning |
| Exterior Finish | Brick, Stone |
| Flooring Type | Laminate, Ceramic |
| Foundation Type | Unknown |
| Heating Fuel | Natural Gas |
| Heating Type | Forced Air |
| Size Interior | 1,100 - 1,500 Ft2 |
| Type | House |
| Utility Water | Municipal Water |
Parking
| Attached Garage | |
| Garage |
Land
| Acreage | No |
| Fence Type | Fenced Yard |
| Land Amenities | Park, Public Transit, Schools |
| Sewer | Sanitary Sewer |
| Size Depth | 120 Ft |
| Size Frontage | 55 Ft |
| Size Irregular | 55 X 120 Ft |
| Size Total Text | 55 X 120 Ft|under 1/2 Acre |
Rooms
| Level | Type | Length | Width | Dimensions |
|---|---|---|---|---|
| Lower Level | Bedroom 4 | 6.88 m | 3.45 m | 6.88 m x 3.45 m |
| Lower Level | Recreational, Games Room | 6.88 m | 345 m | 6.88 m x 345 m |
| Main Level | Living Room | 5.08 m | 3.58 m | 5.08 m x 3.58 m |
| Main Level | Dining Room | 3.63 m | 3.45 m | 3.63 m x 3.45 m |
| Main Level | Kitchen | 4.02 m | 3.62 m | 4.02 m x 3.62 m |
| Upper Level | Primary Bedroom | 4.45 m | 3.45 m | 4.45 m x 3.45 m |
| Upper Level | Bedroom 2 | 3.46 m | 3.05 m | 3.46 m x 3.05 m |
| Upper Level | Bedroom 3 | 3.25 m | 2.41 m | 3.25 m x 2.41 m |
Utilities
| Electricity | Installed |
| Sewer | Installed |
https://www.realtor.ca/real-estate/28582957/50-appleby-drive-brampton-avondale-avondale
매물 문의
매물주소는 자동입력됩니다


