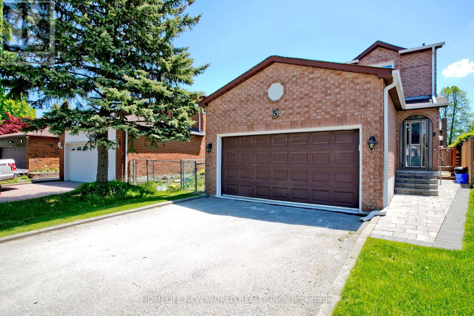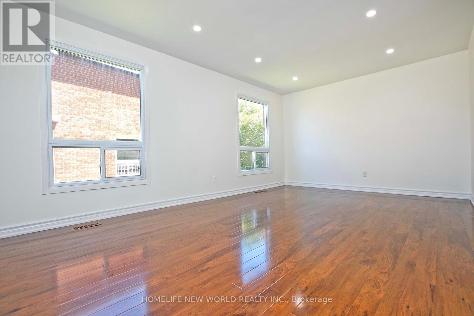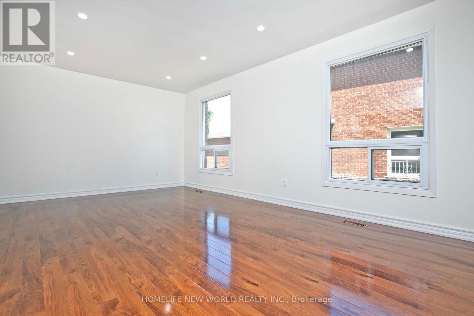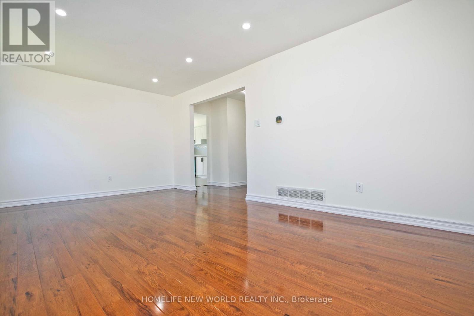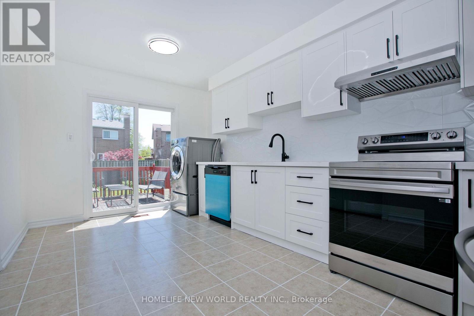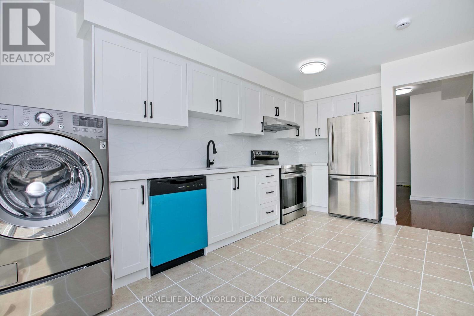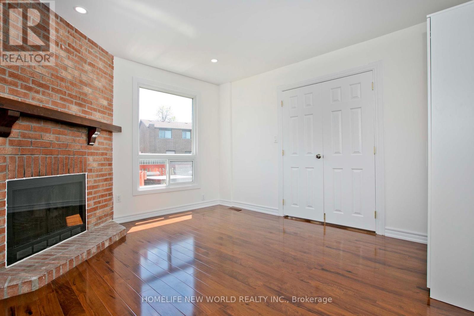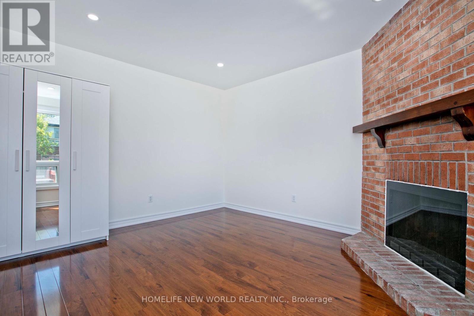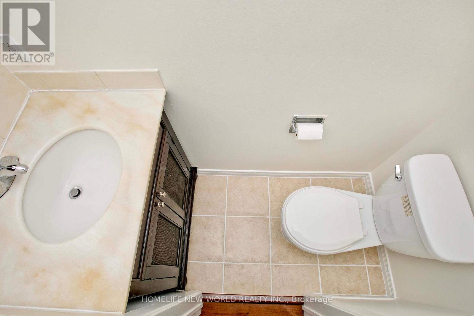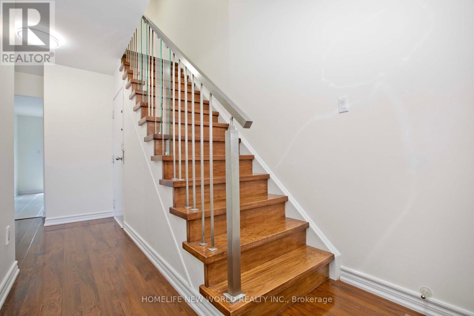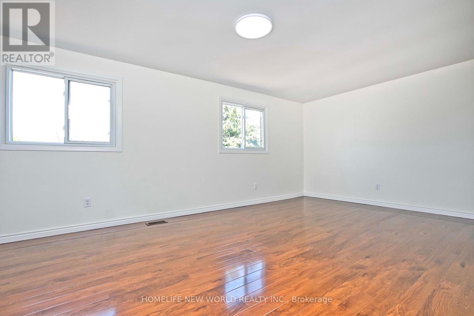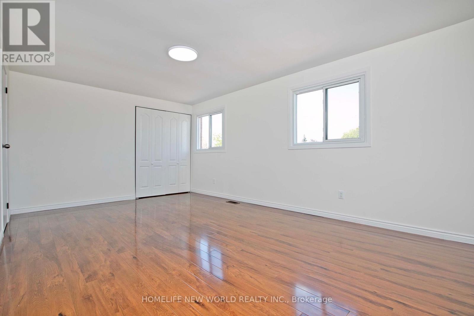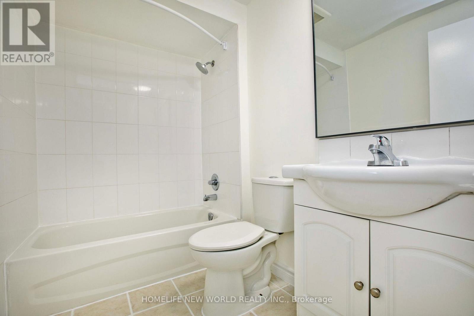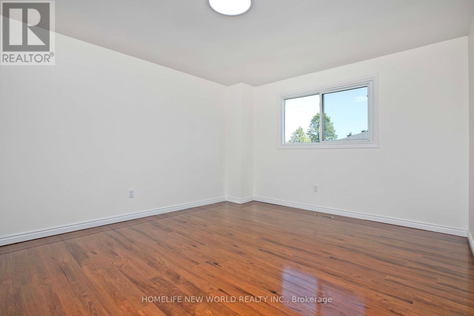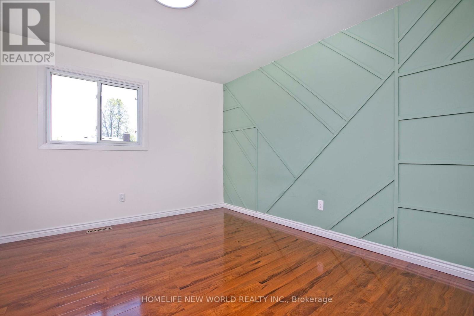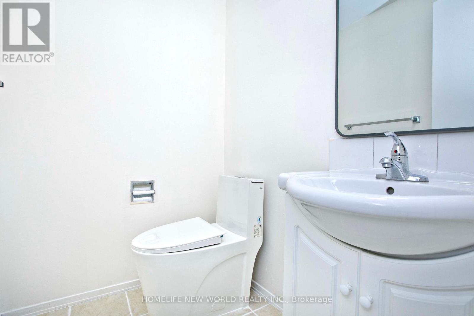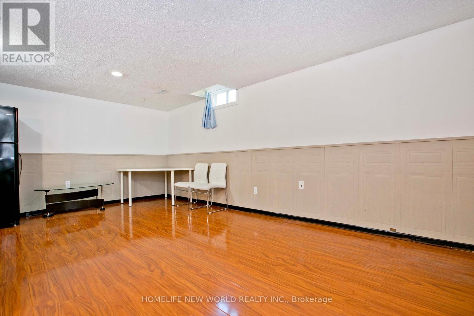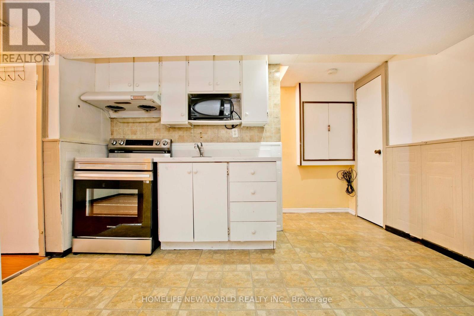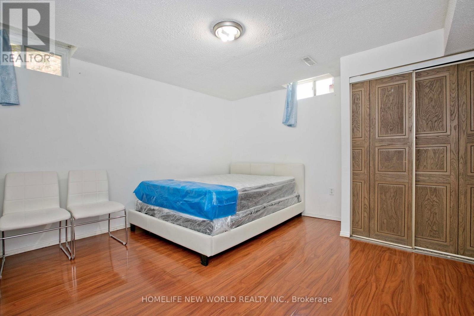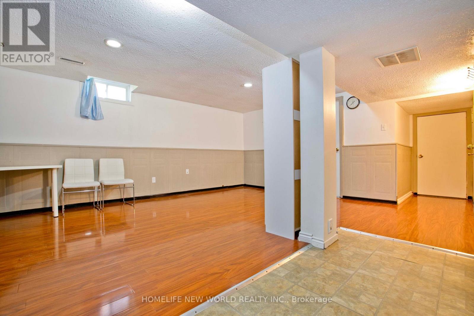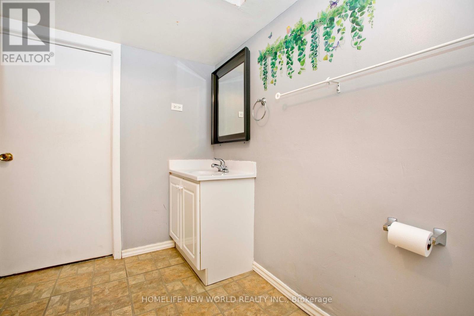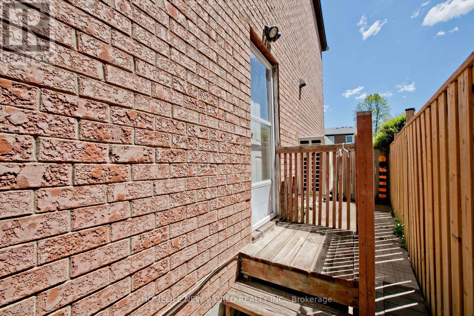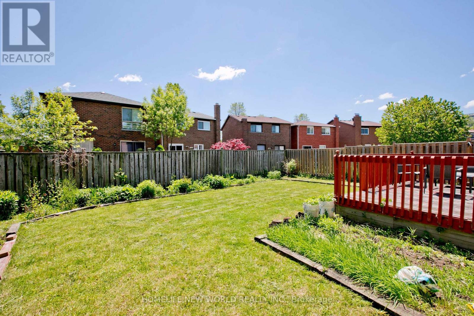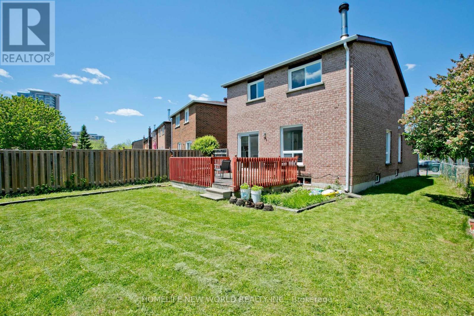5 Hendon Road Markham, Ontario L3R 6Z9
4 Bedroom
4 Bathroom
1,500 - 2,000 ft2
Fireplace
Central Air Conditioning
Forced Air
$1,269,000
Location ,location, location. Lovely Starter Home For Your Family In Highly Sought After Milliken Community! Close To Steeles. Convenient & Quiet. Huge Driveway Can Park 4 Cars. Lots Of Upgrades -- New Paint On Main & 2nd Floor, Pot Lights, Upgraded Kitchen With New Dishwasher & New Garage Slab. New furnace(2023) and Heat Pump(2023). Separate Entrance To Basement Apt., Good Income. Walking Distance To Pacific Mall, Ttc, Go Station, Must See! (id:60063)
Property Details
| MLS® Number | N12368017 |
| Property Type | Single Family |
| Community Name | Milliken Mills East |
| Amenities Near By | Park, Public Transit, Schools |
| Community Features | Community Centre |
| Parking Space Total | 6 |
Building
| Bathroom Total | 4 |
| Bedrooms Above Ground | 3 |
| Bedrooms Below Ground | 1 |
| Bedrooms Total | 4 |
| Basement Development | Finished |
| Basement Features | Separate Entrance |
| Basement Type | N/a, N/a (finished) |
| Construction Style Attachment | Link |
| Cooling Type | Central Air Conditioning |
| Exterior Finish | Brick |
| Fireplace Present | Yes |
| Foundation Type | Concrete |
| Half Bath Total | 2 |
| Heating Fuel | Natural Gas |
| Heating Type | Forced Air |
| Stories Total | 2 |
| Size Interior | 1,500 - 2,000 Ft2 |
| Type | House |
| Utility Water | Municipal Water |
Parking
| Attached Garage | |
| Garage |
Land
| Acreage | No |
| Land Amenities | Park, Public Transit, Schools |
| Sewer | Sanitary Sewer |
| Size Depth | 115 Ft ,6 In |
| Size Frontage | 25 Ft ,6 In |
| Size Irregular | 25.5 X 115.5 Ft |
| Size Total Text | 25.5 X 115.5 Ft |
Rooms
| Level | Type | Length | Width | Dimensions |
|---|---|---|---|---|
| Second Level | Primary Bedroom | 5.39 m | 3.41 m | 5.39 m x 3.41 m |
| Second Level | Bedroom 2 | 4.44 m | 3.46 m | 4.44 m x 3.46 m |
| Second Level | Bedroom 3 | 3.38 m | 2.95 m | 3.38 m x 2.95 m |
| Basement | Recreational, Games Room | 4.59 m | 3.5 m | 4.59 m x 3.5 m |
| Basement | Bedroom 4 | 3.1 m | 2.95 m | 3.1 m x 2.95 m |
| Main Level | Living Room | 5.59 m | 3.52 m | 5.59 m x 3.52 m |
| Main Level | Dining Room | 5.59 m | 3.52 m | 5.59 m x 3.52 m |
| Main Level | Family Room | 3.97 m | 3.55 m | 3.97 m x 3.55 m |
| Main Level | Kitchen | 4.16 m | 2.87 m | 4.16 m x 2.87 m |
매물 문의
매물주소는 자동입력됩니다
