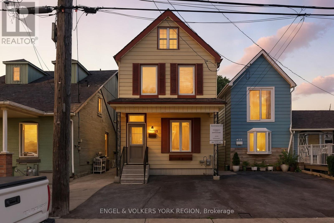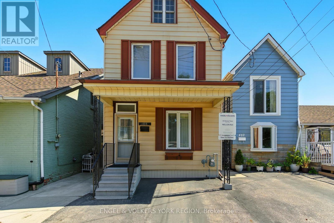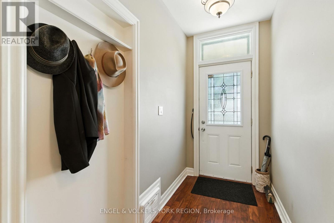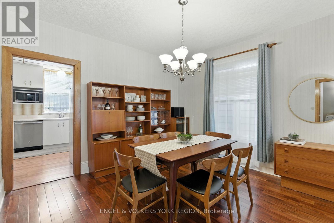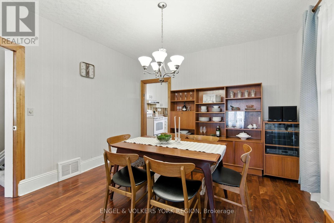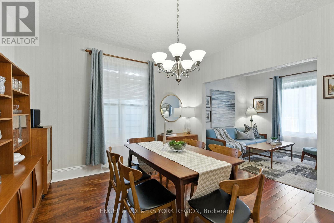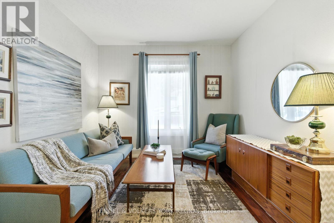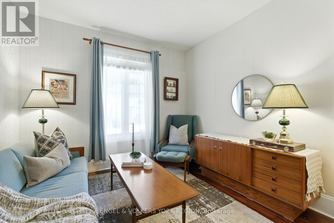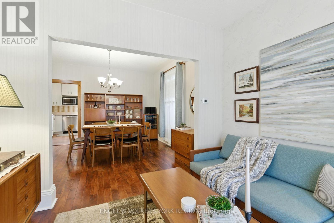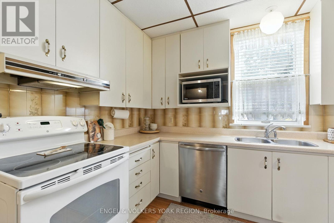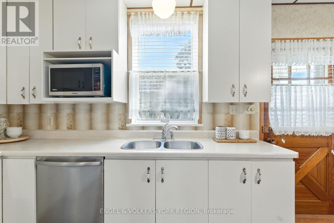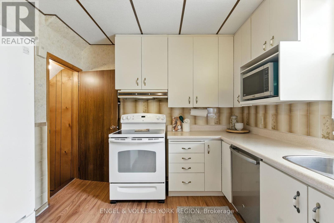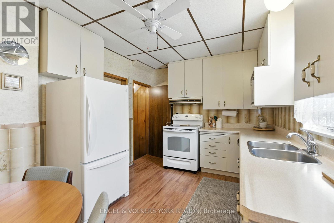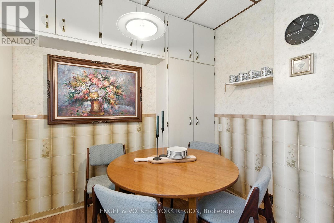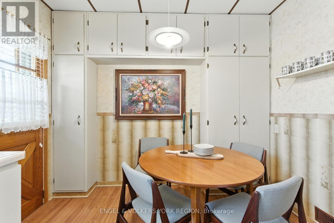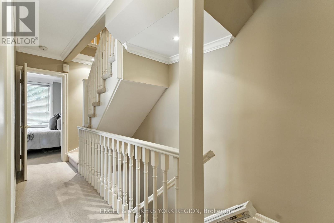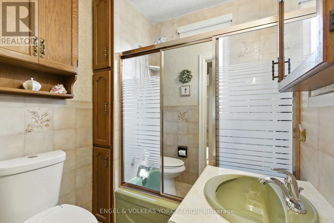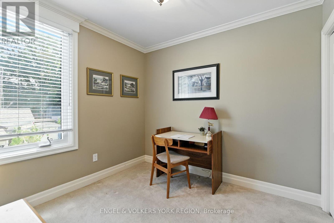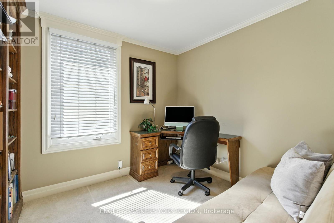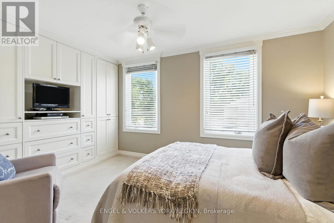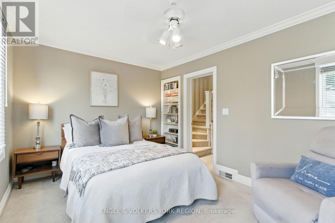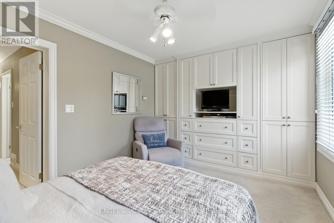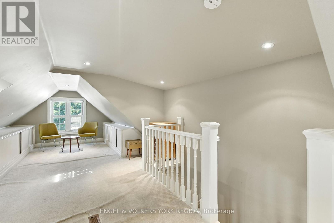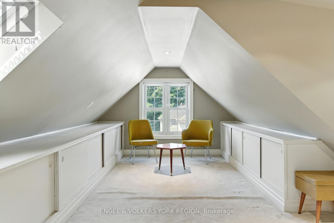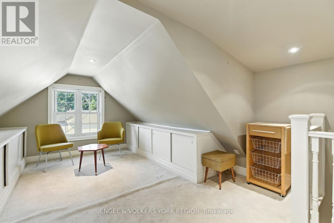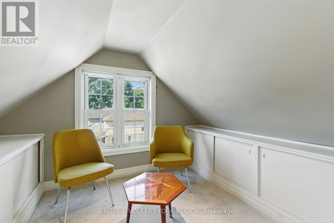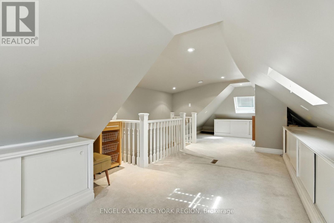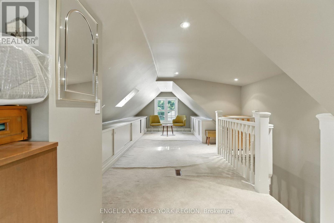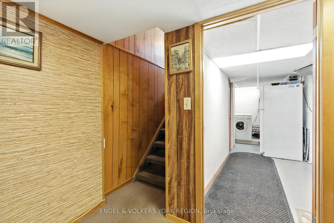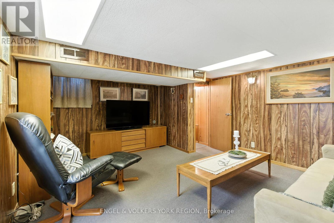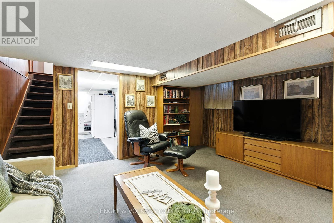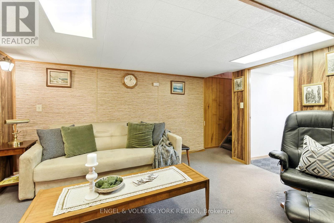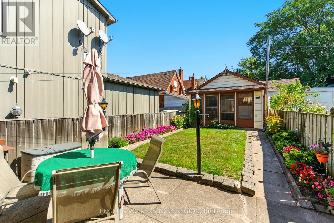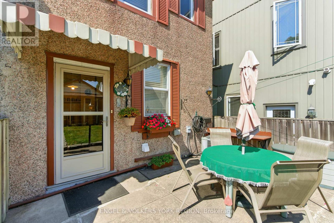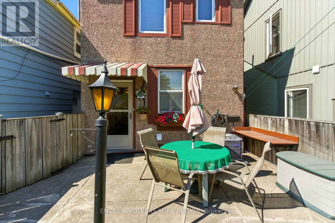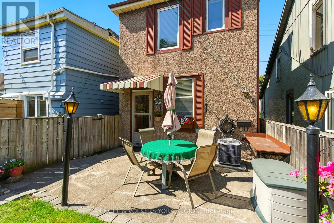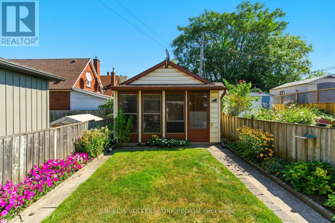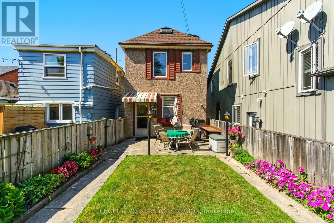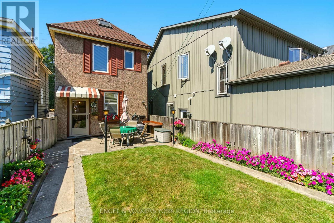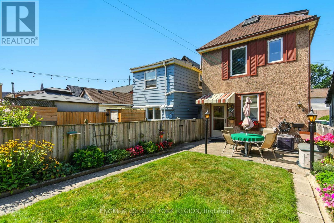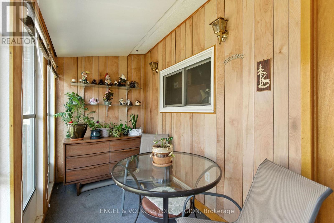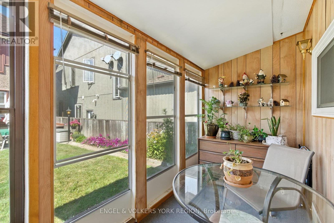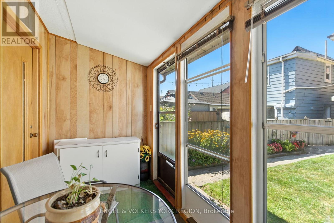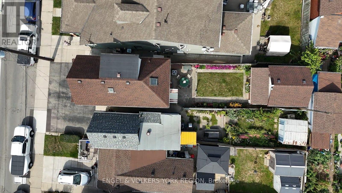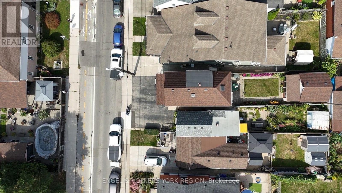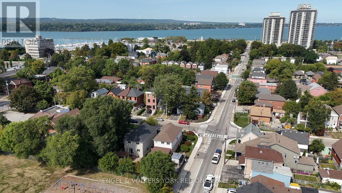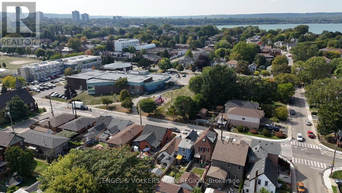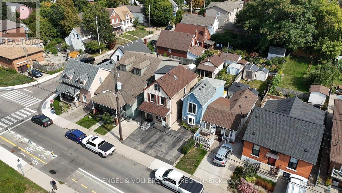484 John Street N Hamilton, Ontario L8L 4R5
4 Bedroom
2 Bathroom
1,100 - 1,500 ft2
Central Air Conditioning
Forced Air
$559,000
Charming 2.5-storey home in Hamiltons sought-after North End community. Carefully maintained by the same owner for many years, it blends character with thoughtful updates. Features four spacious bedrooms (or three plus home office/den), a beautifully landscaped backyard, and a large freestanding shed/workshop with electricity, windows, and a solarium-style sitting area. Schools are nearby, and the home is within walking distance to the pier, arenas, shopping, and hospitals. Ready to enjoy with room for your personal touch. (id:60063)
Property Details
| MLS® Number | X12410628 |
| Property Type | Single Family |
| Neigbourhood | North End East |
| Community Name | North End |
| Equipment Type | Water Heater |
| Parking Space Total | 1 |
| Rental Equipment Type | Water Heater |
Building
| Bathroom Total | 2 |
| Bedrooms Above Ground | 3 |
| Bedrooms Below Ground | 1 |
| Bedrooms Total | 4 |
| Appliances | Dishwasher, Stove, Refrigerator |
| Basement Development | Finished |
| Basement Type | N/a (finished) |
| Construction Style Attachment | Detached |
| Cooling Type | Central Air Conditioning |
| Exterior Finish | Aluminum Siding |
| Flooring Type | Hardwood, Carpeted, Concrete |
| Foundation Type | Concrete |
| Half Bath Total | 1 |
| Heating Fuel | Natural Gas |
| Heating Type | Forced Air |
| Stories Total | 3 |
| Size Interior | 1,100 - 1,500 Ft2 |
| Type | House |
| Utility Water | Municipal Water |
Parking
| No Garage |
Land
| Acreage | No |
| Sewer | Sanitary Sewer |
| Size Depth | 100 Ft |
| Size Frontage | 20 Ft |
| Size Irregular | 20 X 100 Ft |
| Size Total Text | 20 X 100 Ft |
Rooms
| Level | Type | Length | Width | Dimensions |
|---|---|---|---|---|
| Second Level | Primary Bedroom | 2.97 m | 4.55 m | 2.97 m x 4.55 m |
| Second Level | Bedroom 2 | 2.67 m | 2.87 m | 2.67 m x 2.87 m |
| Second Level | Bedroom 3 | 2.67 m | 2.74 m | 2.67 m x 2.74 m |
| Third Level | Bedroom 4 | 3.81 m | 8.79 m | 3.81 m x 8.79 m |
| Basement | Recreational, Games Room | 4.19 m | 3.73 m | 4.19 m x 3.73 m |
| Basement | Utility Room | 4.19 m | 4.98 m | 4.19 m x 4.98 m |
| Main Level | Kitchen | 2.44 m | 2.95 m | 2.44 m x 2.95 m |
| Main Level | Living Room | 3.08 m | 4.62 m | 3.08 m x 4.62 m |
| Main Level | Dining Room | 3.56 m | 3.43 m | 3.56 m x 3.43 m |
https://www.realtor.ca/real-estate/28877749/484-john-street-n-hamilton-north-end-north-end
매물 문의
매물주소는 자동입력됩니다
